17 N 10th St, Del Haven, NJ 08251
Local realty services provided by:Better Homes and Gardens Real Estate Reserve
17 N 10th St,Del Haven, NJ 08251
$474,990
- 4 Beds
- 3 Baths
- 1,934 sq. ft.
- Single family
- Pending
Listed by: randi jobes
Office: d.r. horton realty of new jersey
MLS#:NJCM2005248
Source:BRIGHTMLS
Price summary
- Price:$474,990
- Price per sq. ft.:$245.6
About this home
MOVE IN READY! with Luxury Features Included minutes from the heart of Cape May, local shopping & dining, and the much desired beautiful Jersey Shore Beaches. Cape May County Select provides the peace of mind and benefits of purchasing from a national homebuilder on an individual homesite. Beautiful view of the bay from the owner's bedroom!
The Andrews by D.R. Horton is a stunning new construction luxury 2-story townhome plan featuring 1,934+ square feet of open living space, 4 bedrooms, 2.5 baths, and a 2-car garage. Enjoy luxury finishes such as an upgraded craftsman style trim throughout the home with luxury vinyl plank in the main living areas and oak wood steps. The main level eat-in kitchen includes white soft close cabinetry with ceramic tile backsplash, pantry and an oversized quartz island opening to an airy, bright dining and living room. The second level features 4 bedrooms, all with generous closet space, a hall bath, upstairs laundry, and spacious owner’s suite that highlights a walk-in closet and owner’s bath with double vanity!
*Your new home also comes complete with our Smart Home System featuring a Qolsys IQ Panel, Honeywell Z-Wave Thermostat, Amazon Echo Pop, Video doorbell, Eaton Z-Wave Switch and Kwikset Smart Door Lock. Ask about customizing your lighting experience with our Deako Light Switches, compatible with our Smart Home System! **Photos representative of plan only and vary as built. Please call for information, samples and tours.
Contact an agent
Home facts
- Year built:2025
- Listing ID #:NJCM2005248
- Added:182 day(s) ago
- Updated:November 15, 2025 at 09:07 AM
Rooms and interior
- Bedrooms:4
- Total bathrooms:3
- Full bathrooms:2
- Half bathrooms:1
- Living area:1,934 sq. ft.
Heating and cooling
- Cooling:Central A/C
- Heating:Forced Air, Natural Gas
Structure and exterior
- Roof:Architectural Shingle
- Year built:2025
- Building area:1,934 sq. ft.
- Lot area:0.2 Acres
Utilities
- Water:Public
- Sewer:Public Sewer
Finances and disclosures
- Price:$474,990
- Price per sq. ft.:$245.6
New listings near 17 N 10th St
- New
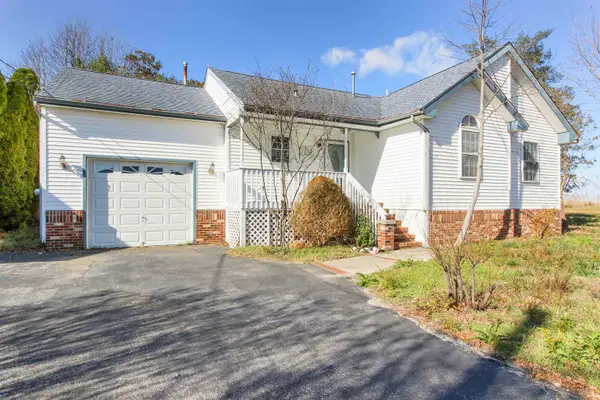 $415,000Active3 beds 2 baths1,277 sq. ft.
$415,000Active3 beds 2 baths1,277 sq. ft.5 N 7th Street, Del Haven, NJ 08251
MLS# 253324Listed by: WEICHERT REALTORS CITY TO SHORE - New
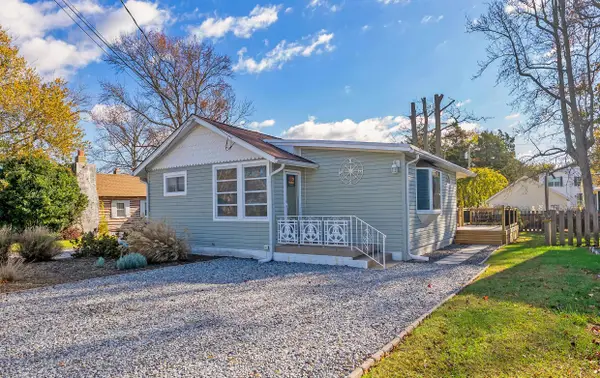 $340,777Active2 beds 1 baths1,022 sq. ft.
$340,777Active2 beds 1 baths1,022 sq. ft.10 N 9th Street, Del Haven, NJ 08251
MLS# 253253Listed by: LONG & FOSTER REAL ESTATE, INC NWNJ - New
 $529,900Active3 beds 2 baths1,503 sq. ft.
$529,900Active3 beds 2 baths1,503 sq. ft.29 Eldredge Avenue, Del Haven, NJ 08251
MLS# 253246Listed by: TIM KERR SOTHEBY'S INTERNATIONAL REALTY - New
 $315,000Active2 beds 1 baths
$315,000Active2 beds 1 baths16 Lafayette Avenue, Del Haven, NJ 08251
MLS# 253240Listed by: DESATNICK REAL ESTATE LLC - LOWER TOWNSHIP 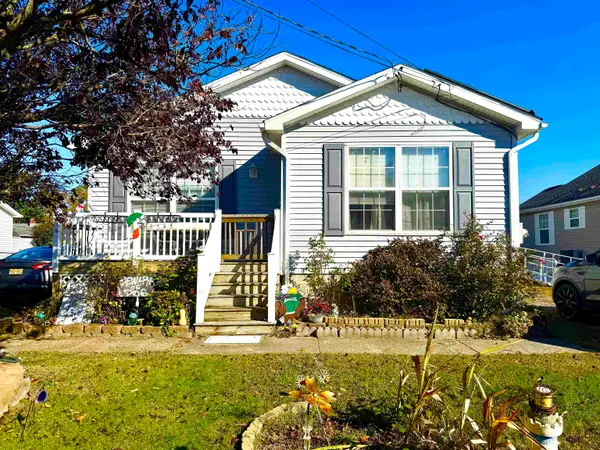 $479,999Active3 beds 2 baths
$479,999Active3 beds 2 baths4 Rutledge Road, Del Haven, NJ 08251
MLS# 253165Listed by: COASTLINE REALTY, LLC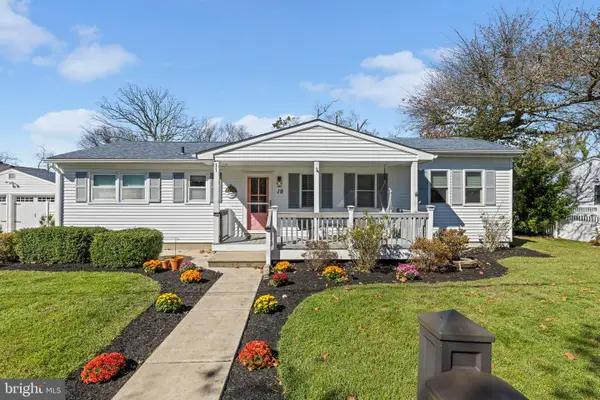 $525,000Pending3 beds 2 baths1,700 sq. ft.
$525,000Pending3 beds 2 baths1,700 sq. ft.19 5th Ave S, DEL HAVEN, NJ 08251
MLS# NJCM2006240Listed by: LONG & FOSTER REAL ESTATE, INC.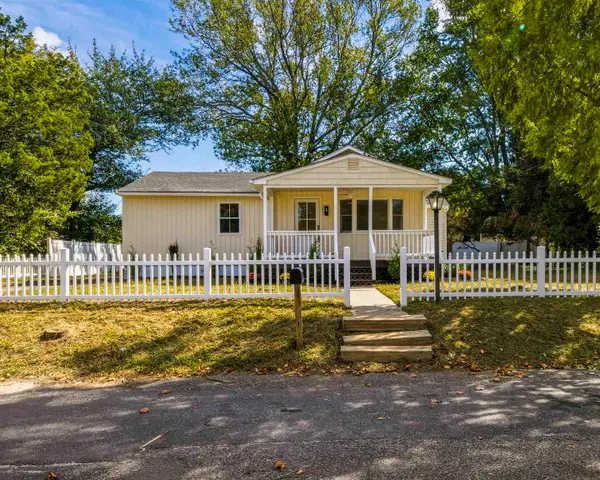 $399,900Active3 beds 1 baths
$399,900Active3 beds 1 baths24 N 12 Street, Del Haven, NJ 08251
MLS# 253019Listed by: HOF REALTY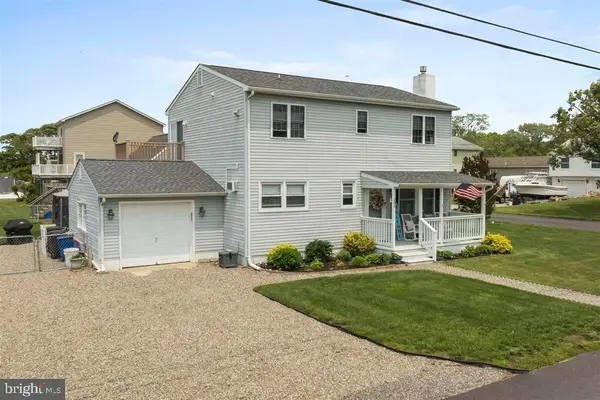 $589,000Active4 beds 2 baths2,064 sq. ft.
$589,000Active4 beds 2 baths2,064 sq. ft.200 Sunray Beach Rd, DEL HAVEN, NJ 08251
MLS# NJCM2006072Listed by: FARRELL OCEAN TO BAY REALTY, LLC- Open Sat, 11am to 1pm
 $415,000Active3 beds 1 baths
$415,000Active3 beds 1 baths125 Lehigh Avenue, Del Haven, NJ 08251
MLS# 252907Listed by: CENTURY 21 ALLIANCE WC 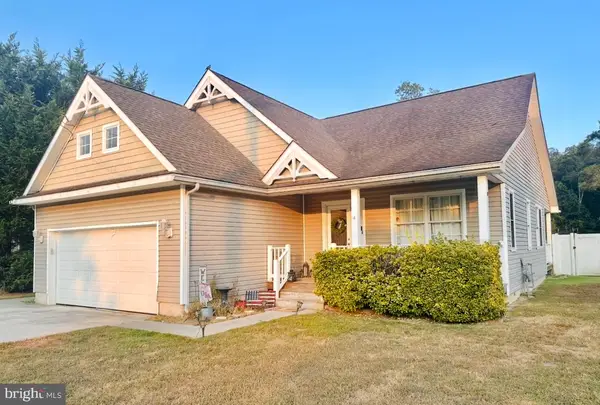 $430,000Active3 beds 2 baths1,500 sq. ft.
$430,000Active3 beds 2 baths1,500 sq. ft.4 S 15th St., DEL HAVEN, NJ 08251
MLS# NJCM2005920Listed by: TEALESTATE LLC
