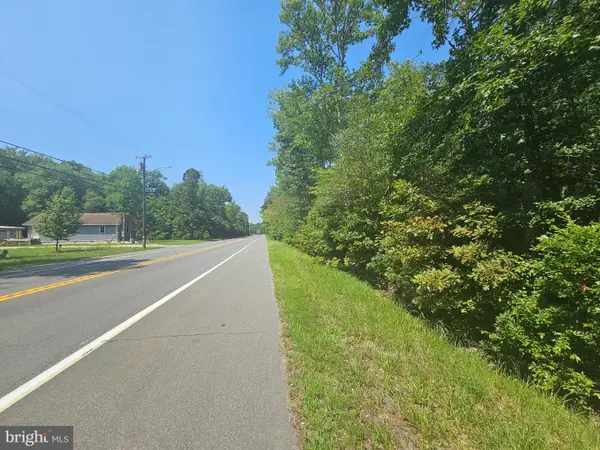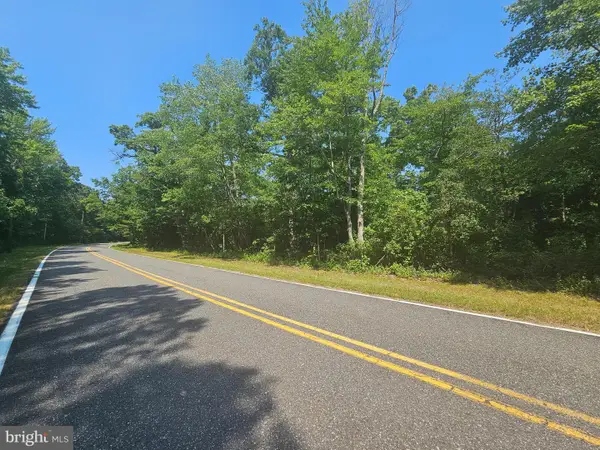45 Hands Mill, Delmont, NJ 08314
Local realty services provided by:Better Homes and Gardens Real Estate Community Realty
45 Hands Mill,Delmont, NJ 08314
$459,000
- 3 Beds
- 2 Baths
- 1,150 sq. ft.
- Single family
- Active
Listed by: mary messina
Office: long & foster real estate, inc.
MLS#:NJCB2027652
Source:BRIGHTMLS
Price summary
- Price:$459,000
- Price per sq. ft.:$399.13
About this home
This affordable NEW home in Maurice River Township is nestled on a serene country road offering modern design with rustic charm. From the covered front porch step inside to discover an open concept layout that enhances natural warmth & light. The kitchen showcases stainless appliances, sleek granite countertops, ceramic tile backsplash & a pantry closet. Relax in your primary suite highlighted by plush carpeting &your private bathroom. 2 additional carpeted bedrooms share a bathroom. The laundry area is conveniently located near the side door. The elevated crawlspace accessible from inside stairs provides easy access to the HVAC, water treatment, sump pump & maximizes useable storage. Built with 2X6 construction, this home offers durability, energy efficiency, & low maintenance that you can count on for years to come. Experience the tranquility of country living while being just a 20-minute drive to Cumberland shopping & dining & to shore points. NEW APPLIANCE PACKAGE including stove, refrigerator, dishwasher & microwave to be installed. Be the first ones to live in this home! 10 Year Home Owners Warranty.
Contact an agent
Home facts
- Year built:2025
- Listing ID #:NJCB2027652
- Added:46 day(s) ago
- Updated:January 11, 2026 at 02:43 PM
Rooms and interior
- Bedrooms:3
- Total bathrooms:2
- Full bathrooms:2
- Living area:1,150 sq. ft.
Heating and cooling
- Cooling:Energy Star Cooling System
- Heating:90% Forced Air, Baseboard - Electric, Electric, Energy Star Heating System
Structure and exterior
- Roof:Architectural Shingle
- Year built:2025
- Building area:1,150 sq. ft.
- Lot area:0.5 Acres
Utilities
- Water:Conditioner, Filter, Well
- Sewer:On Site Septic
Finances and disclosures
- Price:$459,000
- Price per sq. ft.:$399.13
- Tax amount:$1,107 (2023)
New listings near 45 Hands Mill
 $459,000Active3 beds 2 baths1,150 sq. ft.
$459,000Active3 beds 2 baths1,150 sq. ft.45 Hands Mill Road, Delmont, NJ 08314
MLS# 253428Listed by: LONG & FOSTER REAL ESTATE, INC AV $239,000Active33.61 Acres
$239,000Active33.61 AcresRoute 47, DELMONT, NJ 08314
MLS# NJCB2025104Listed by: BHHS FOX & ROACH-VINELAND $49,900Active12.84 Acres
$49,900Active12.84 Acres0 Hands Mill Rd, DELMONT, NJ 08314
MLS# NJCB2025106Listed by: BHHS FOX & ROACH-VINELAND
