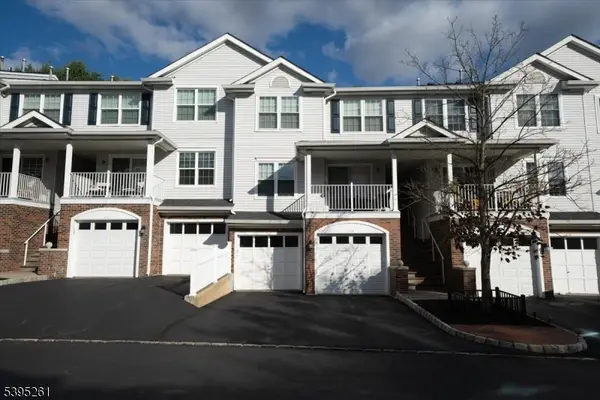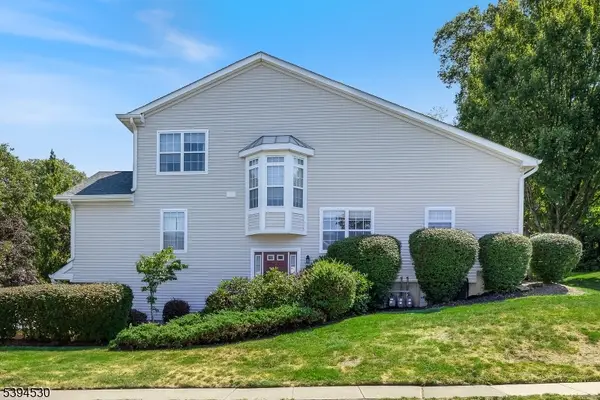12 Ridgewood Pkwy E, Denville, NJ 07834
Local realty services provided by:Better Homes and Gardens Real Estate Maturo
12 Ridgewood Pkwy E,Denville Twp., NJ 07834
$1,350,000
- 5 Beds
- 4 Baths
- 4,864 sq. ft.
- Single family
- Pending
Listed by: brandie p. brojan
Office: compass new jersey, llc.
MLS#:3988220
Source:NJ_GSMLS
Price summary
- Price:$1,350,000
- Price per sq. ft.:$277.55
- Monthly HOA dues:$27.67
About this home
LAKEFRONT. Featuring a reverse floor plan to maximize the stunning lake views- windows galore! If you've been searching for a home that offers a large footprint (4864SF per tax records) but feels connected, seamless, warm and welcoming, this is THE HOME you've been waiting for! You'll enter on the bedroom level- its expansive featuring 5 bedrooms (two are connected via Jack/Jill bath), 3 bathrooms (2 w/tubs), laundry room + upstairs living room w/ built ins, brick WB fireplace. Primary suite w/views, gas FP, walk-in closet, double vanity, steam shower + radiant heated floors. Walk downstairs (all HW have radiant heat), you'll find the chefs kitchen of your dreams; traditional design, engulfed w/natural light, stunning lake views; warm, rich wood cabinets, double wall oven, large island w/ seating plus dining table space and extra sitting area w/built ins. Relax w/ an afternoon cocktail at your fully equipped custom bar, enjoy a movie in the large, sunken family room (w/WB fireplace) or step outside to the custom natural stone patio where you can enjoy a firepit evening, go kayaking from your dock or gather friends for an evening of winter pond hockey right outside your back door! The lower-level floorplan and easy indoor/outdoor access is an entertainer's delight- host holidays, celebrations, group gatherings with ease. Full bathroom and flex spaces on lower level. Public Utilities. Short walk to Lake Arrowhead beach + clubhouse, NJ Transit bus stop and Denville's downtown.
Contact an agent
Home facts
- Year built:1940
- Listing ID #:3988220
- Added:53 day(s) ago
- Updated:November 15, 2025 at 09:38 AM
Rooms and interior
- Bedrooms:5
- Total bathrooms:4
- Full bathrooms:4
- Living area:4,864 sq. ft.
Heating and cooling
- Cooling:3 Units, Central Air
- Heating:Baseboard - Hotwater
Structure and exterior
- Roof:Asphalt Shingle
- Year built:1940
- Building area:4,864 sq. ft.
- Lot area:0.22 Acres
Schools
- High school:MorrisKnol
- Middle school:ValleyView
- Elementary school:Riverview
Utilities
- Water:Public Water
- Sewer:Public Sewer
Finances and disclosures
- Price:$1,350,000
- Price per sq. ft.:$277.55
- Tax amount:$18,666 (2024)
New listings near 12 Ridgewood Pkwy E
- Open Sun, 2 to 4pmNew
 $425,000Active2 beds 2 baths
$425,000Active2 beds 2 baths3203 Scenic Ct, Denville Twp., NJ 07834
MLS# 3997696Listed by: COLDWELL BANKER REALTY - Open Sun, 12 to 4pmNew
 $475,000Active2 beds 2 baths
$475,000Active2 beds 2 baths901 Hawley Court, Denville Twp., NJ 07834
MLS# 3997219Listed by: RE/MAX SELECT - Open Sun, 1:30 to 3:30pmNew
 $780,000Active3 beds 4 baths2,580 sq. ft.
$780,000Active3 beds 4 baths2,580 sq. ft.-20 Mildred Gill Lane, Denville, NJ 07834
MLS# 2607213RListed by: RE/MAX PROPERTIES LTD - Open Sun, 1:30 to 3:30pmNew
 $780,000Active3 beds 4 baths2,580 sq. ft.
$780,000Active3 beds 4 baths2,580 sq. ft.20 Mildred Gill Ln., DENVILLE, NJ 07834
MLS# NJMR2000216Listed by: RE/MAX PROPERTIES - NEWTOWN - New
 $539,000Active4 beds 2 baths
$539,000Active4 beds 2 baths51 Indian Spring Trl, Denville Twp., NJ 07834
MLS# 3996717Listed by: RE/MAX SELECT - Open Sun, 2 to 4pmNew
 $1,320,000Active5 beds 4 baths
$1,320,000Active5 beds 4 baths4 Minor Ct, Denville Twp., NJ 07834
MLS# 3996487Listed by: KELLER WILLIAMS SUBURBAN REALTY - New
 $449,900Active3 beds 1 baths
$449,900Active3 beds 1 baths49 Seneca Trl, Denville Twp., NJ 07834
MLS# 3996350Listed by: KELLER WILLIAMS METROPOLITAN - New
 $499,999Active3 beds 2 baths
$499,999Active3 beds 2 baths20 Dogwood Dr, Denville Twp., NJ 07834
MLS# 3996172Listed by: KELLER WILLIAMS METROPOLITAN  $485,000Active2 beds 3 baths
$485,000Active2 beds 3 baths714 Buckland Ct, Denville Twp., NJ 07834
MLS# 3996017Listed by: KELLER WILLIAMS METROPOLITAN $629,003Pending3 beds 3 baths1,624 sq. ft.
$629,003Pending3 beds 3 baths1,624 sq. ft.2706 Ashfield Ct, Denville Twp., NJ 07834
MLS# 3995408Listed by: GREEN ESTATE REALTY LLC
