51 Southwynde Dr, Denville Twp., NJ 07834
Local realty services provided by:Better Homes and Gardens Real Estate PorchLight Properties

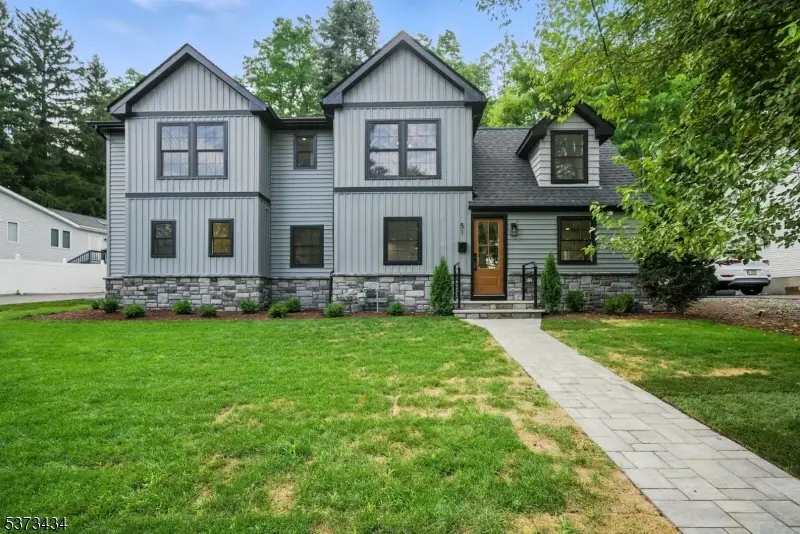
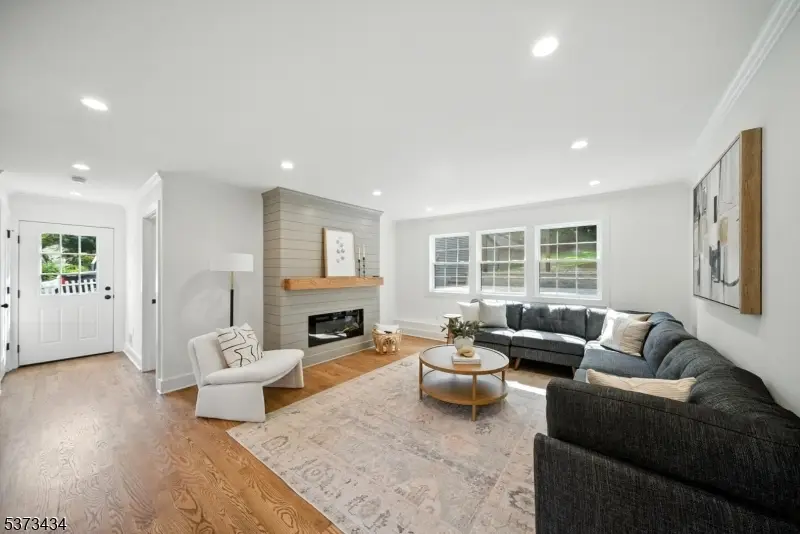
51 Southwynde Dr,Denville Twp., NJ 07834
$889,000
- 4 Beds
- 3 Baths
- 2,250 sq. ft.
- Single family
- Pending
Listed by:andrew allen
Office:compass new jersey llc.
MLS#:3978659
Source:NJ_GSMLS
Price summary
- Price:$889,000
- Price per sq. ft.:$395.11
- Monthly HOA dues:$25
About this home
Absolutely stunning complete remodel with a practically impossible to find FOUR car garage! (23' x 49') This Indian Lake gem sits on just over a third of an acre lot and is only steps away from Indian Lake, Acme shopping plaza and DWTN Denville known for its wonderful shops and restaurants. Enter into this center stairwell masterpiece and you are greeted with high end and tasteful appointments. Hardwood floors flow throughout both 1st and 2nd floors and crown molding and recessed LED lighting can be found everywhere. Relax in the family room with fireplace and entertain the the dining room with sliding glass doors that lead to a two tier paver patio. 1st floor also has a bonus 4th bedroom/ office adjacent to the practical mudroom with benches and hooks for schoolbags and jackets. The laundry room is located upstairs where there are three more generously proportioned bedrooms, the master boasting DOUBLE walk in closets and an exquisite ensuite with glass shower and double vanity. The "unfinished" basement is neat and tidy and provides extra space for a video game area or gym. This vibrant lake community offers year round activities for all including three beaches, diving, motor boating, fishing, ice skating, club house and so much more. Highly rated Denville Township school systems! This is truly a rare find and you will not be disappointed! *Taxes are estimated to be around $13K annually*
Contact an agent
Home facts
- Year built:1946
- Listing Id #:3978659
- Added:13 day(s) ago
- Updated:August 13, 2025 at 08:40 AM
Rooms and interior
- Bedrooms:4
- Total bathrooms:3
- Full bathrooms:2
- Half bathrooms:1
- Living area:2,250 sq. ft.
Heating and cooling
- Cooling:2 Units, Central Air
- Heating:1 Unit, Forced Hot Air, Multi-Zone
Structure and exterior
- Roof:Asphalt Shingle
- Year built:1946
- Building area:2,250 sq. ft.
- Lot area:0.39 Acres
Schools
- High school:MorrisKnol
- Middle school:ValleyView
- Elementary school:Lakeview
Utilities
- Water:Public Water, Water Charge Extra
- Sewer:Public Sewer, Sewer Charge Extra
Finances and disclosures
- Price:$889,000
- Price per sq. ft.:$395.11
- Tax amount:$1 (2024)
New listings near 51 Southwynde Dr
- Open Sun, 12 to 2pmNew
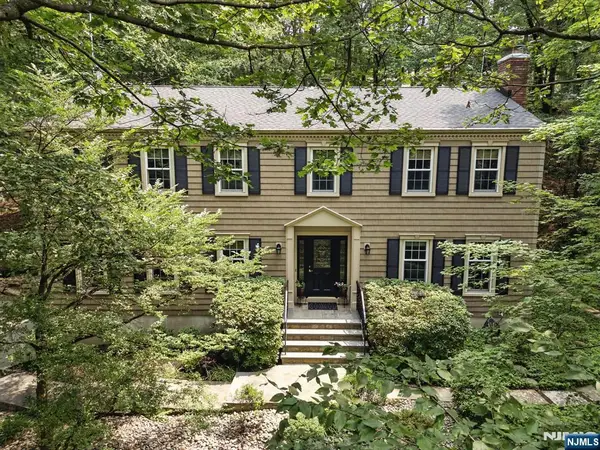 $850,000Active4 beds 3 baths
$850,000Active4 beds 3 baths63 Shongum Road, Denville Township, NJ 07834
MLS# 25028751Listed by: KELLER WILLIAMS REALTY METROPOLITAN 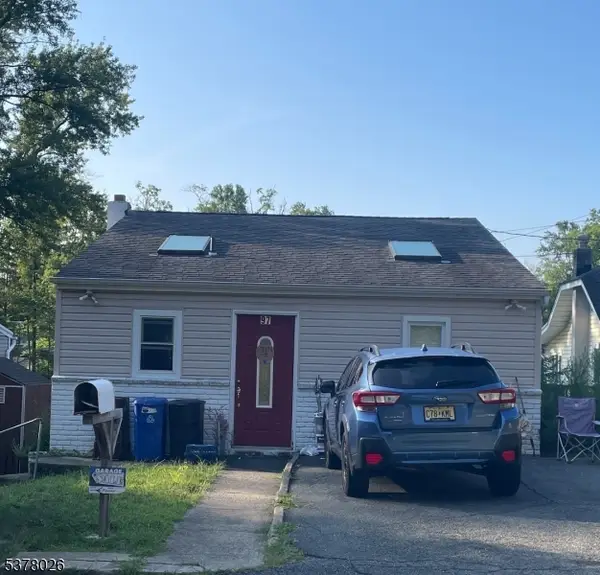 $466,000Pending2 beds 1 baths
$466,000Pending2 beds 1 baths97 Sunset Trl, Denville Twp., NJ 07834
MLS# 3980821Listed by: KELLER WILLIAMS METROPOLITAN- New
 $919,000Active3 beds 4 baths2,811 sq. ft.
$919,000Active3 beds 4 baths2,811 sq. ft.2 Glades Dr, Denville Twp., NJ 07834
MLS# 3980599Listed by: C-21 CHRISTEL REALTY - New
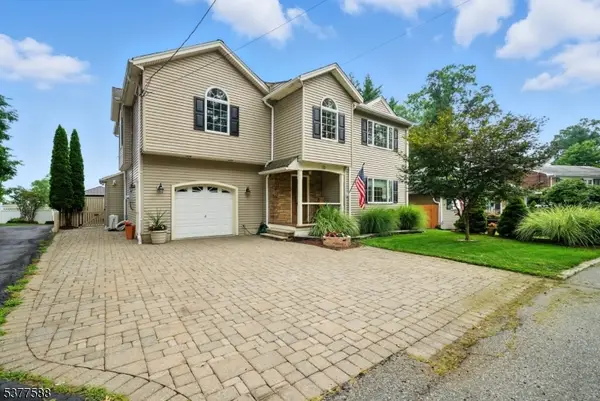 $650,000Active3 beds 3 baths2,178 sq. ft.
$650,000Active3 beds 3 baths2,178 sq. ft.10 Hilltop Trail, Denville Twp., NJ 07834
MLS# 3980515Listed by: KELLER WILLIAMS METROPOLITAN - New
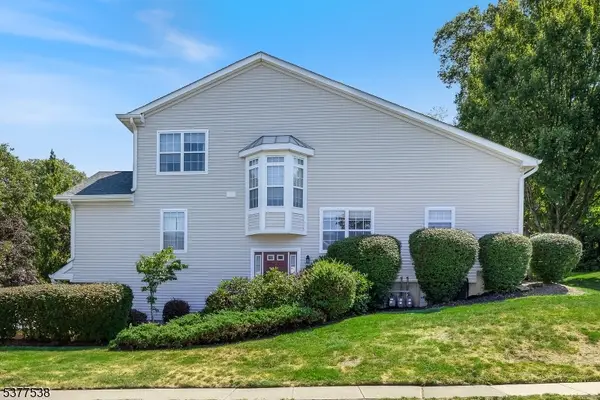 $649,001Active3 beds 3 baths1,624 sq. ft.
$649,001Active3 beds 3 baths1,624 sq. ft.2706 Ashfield Ct, Denville Twp., NJ 07834
MLS# 3980435Listed by: GREEN ESTATE REALTY LLC - New
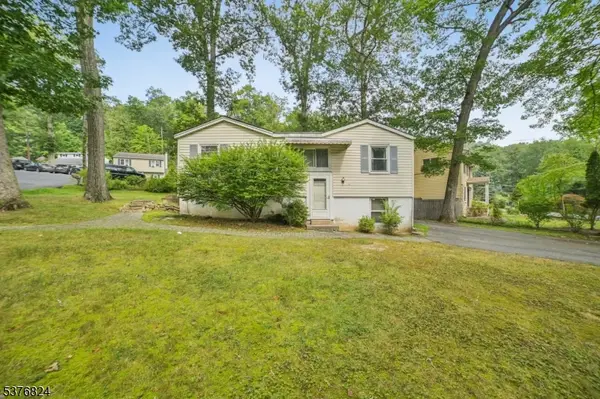 $449,000Active3 beds 1 baths
$449,000Active3 beds 1 baths147 W Glen Rd, Denville Twp., NJ 07834
MLS# 3980255Listed by: ELITE REALTORS OF NEW JERSEY - New
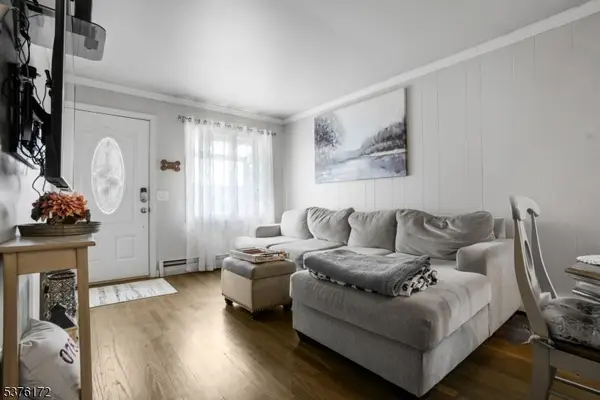 $549,999Active3 beds 2 baths
$549,999Active3 beds 2 baths102 E Shore Rd, Denville Twp., NJ 07834
MLS# 3979336Listed by: WEICHERT REALTORS 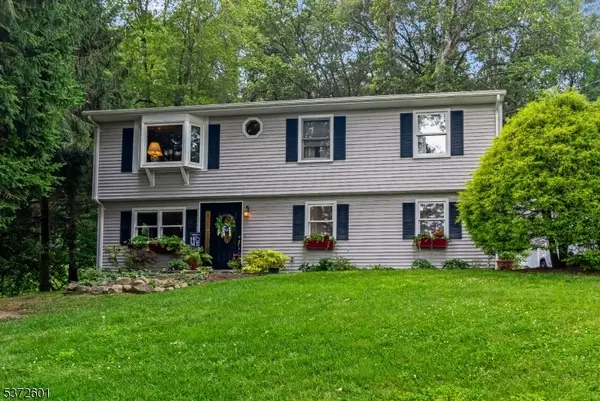 $699,900Active3 beds 2 baths
$699,900Active3 beds 2 baths29 Cypress Dr, Denville Twp., NJ 07834
MLS# 3978126Listed by: EXP REALTY, LLC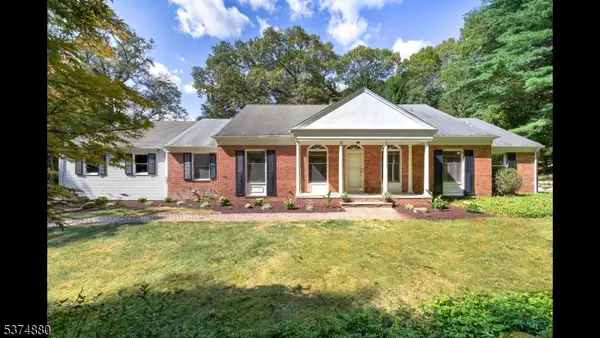 $899,000Active3 beds 3 baths
$899,000Active3 beds 3 baths89 Pocono Rd, Denville Twp., NJ 07834
MLS# 3978137Listed by: WEICHERT REALTORS
