180 Dorchester, East Windsor, NJ 08520
Local realty services provided by:Better Homes and Gardens Real Estate Cassidon Realty
180 Dorchester,East Windsor, NJ 08520
$664,900
- 4 Beds
- 3 Baths
- 2,244 sq. ft.
- Single family
- Pending
Listed by: terry n parliaros
Office: keller williams premier
MLS#:NJME2067122
Source:BRIGHTMLS
Price summary
- Price:$664,900
- Price per sq. ft.:$296.3
About this home
Welcome to 180 Dorchester Dr, nestled in one of East Windsor’s most sought-after neighborhoods, this classic 4-bedroom, 2.5-bath Center Hall Colonial perfectly blends traditional charm with modern comfort. Situated on over a half-acre of beautifully treed property, this home offers both privacy and curb appeal in a serene, park-like setting.
Step inside to a welcoming center-hall layout featuring a spacious formal living room and dining room — ideal for gatherings and entertaining. The bright eat-in kitchen opens to a cozy family room with a fireplace, creating the perfect space for relaxing evenings. Upstairs, you’ll find four generously sized bedrooms, including a primary suite with a private bath and ample closet space.
Outside, enjoy the expansive backyard shaded by mature trees, offering endless possibilities for outdoor dining, gardening, or a future pool. The home also includes a two-car garage, full basement, and convenient proximity to top-rated schools, parks, shopping, and major commuting routes (NJ Turnpike, Route 130, Route 33, and Princeton Junction Train Station).
If you’re looking for a well-maintained home in a quiet, established East Windsor neighborhood, 180 Dorchester Drive delivers timeless style, comfort, and space — inside and out.
Contact an agent
Home facts
- Year built:1969
- Listing ID #:NJME2067122
- Added:49 day(s) ago
- Updated:November 30, 2025 at 08:27 AM
Rooms and interior
- Bedrooms:4
- Total bathrooms:3
- Full bathrooms:2
- Half bathrooms:1
- Living area:2,244 sq. ft.
Heating and cooling
- Cooling:Central A/C
- Heating:Forced Air, Natural Gas
Structure and exterior
- Roof:Shingle
- Year built:1969
- Building area:2,244 sq. ft.
- Lot area:0.56 Acres
Schools
- High school:HIGHTSTOWN H.S.
- Middle school:MELVIN H KREPS SCHOOL
- Elementary school:WALTER C BLACK
Utilities
- Water:Public
- Sewer:Public Sewer
Finances and disclosures
- Price:$664,900
- Price per sq. ft.:$296.3
- Tax amount:$12,561 (2024)
New listings near 180 Dorchester
- New
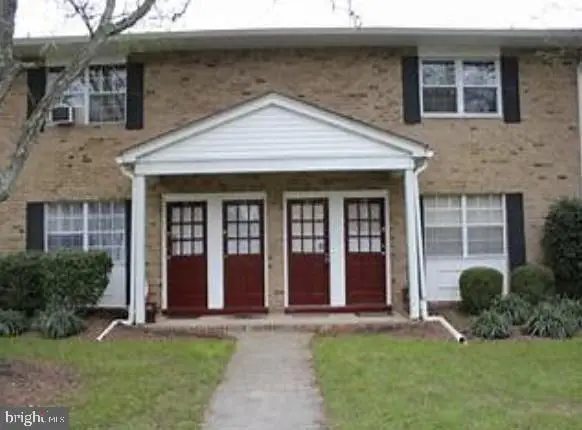 $250,000Active1 beds 1 baths810 sq. ft.
$250,000Active1 beds 1 baths810 sq. ft.47 Garden View Ter #4, EAST WINDSOR TWP, NJ 08520
MLS# NJME2070316Listed by: REALTY MARK CENTRAL, LLC - New
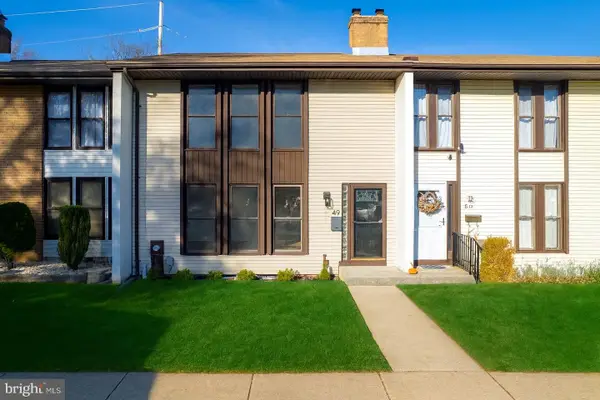 $449,900Active3 beds 3 baths1,564 sq. ft.
$449,900Active3 beds 3 baths1,564 sq. ft.49 Twin Rivers Dr N, EAST WINDSOR, NJ 08520
MLS# NJME2070202Listed by: KELLER WILLIAMS PREMIER - New
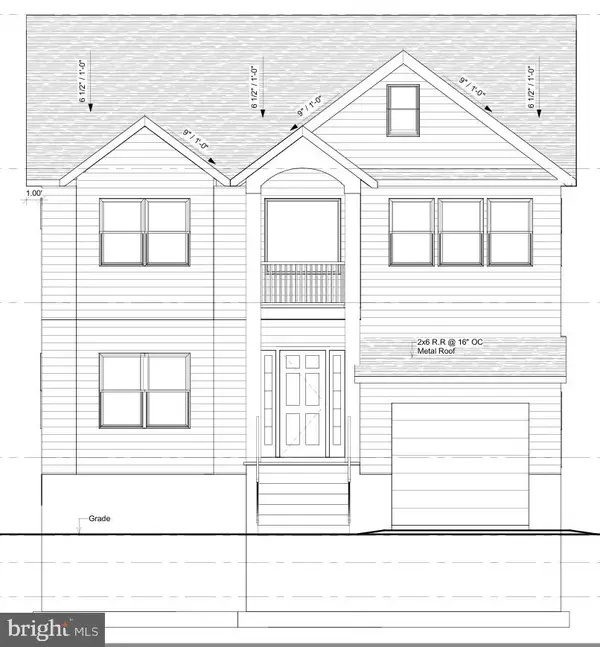 $900,000Active0.12 Acres
$900,000Active0.12 Acres28 Columbia Ave, EAST WINDSOR, NJ 08520
MLS# NJME2070276Listed by: WELLINGTON REALTY GROUP INC. - New
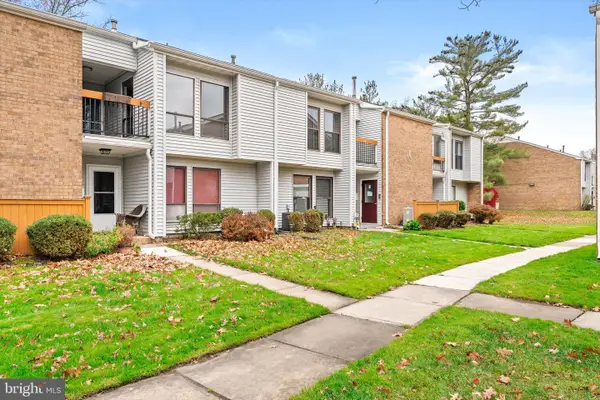 $235,000Active2 beds 1 baths834 sq. ft.
$235,000Active2 beds 1 baths834 sq. ft.1n Lake Drive, EAST WINDSOR, NJ 08520
MLS# NJME2069154Listed by: KELLER WILLIAMS PREMIER - New
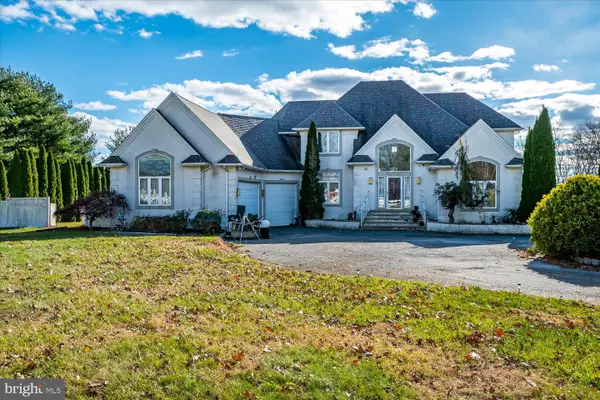 $899,000Active4 beds 4 baths4,086 sq. ft.
$899,000Active4 beds 4 baths4,086 sq. ft.824 Windsor Perrineville, EAST WINDSOR, NJ 08520
MLS# NJME2070102Listed by: RE/MAX FIRST REALTY - New
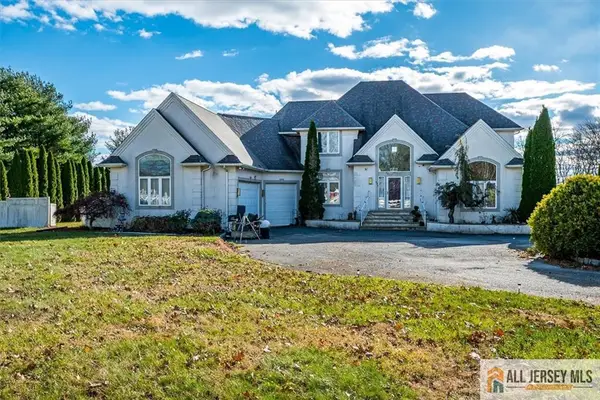 $899,000Active4 beds 4 baths
$899,000Active4 beds 4 baths-824 Windsor Perrineville Road, East Windsor, NJ 08520
MLS# 2660842MListed by: RE/MAX FIRST REALTY, INC. - New
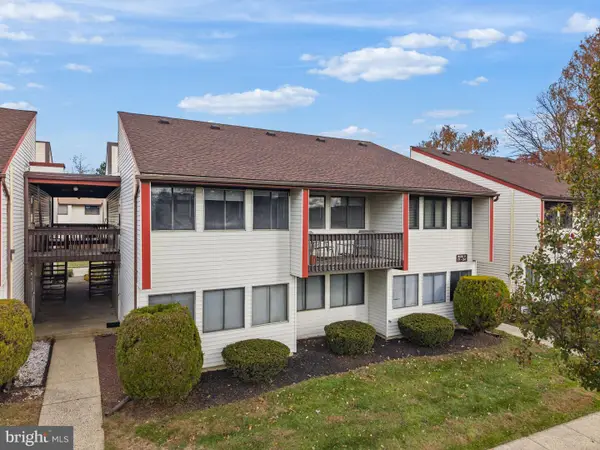 $189,900Active1 beds 1 baths868 sq. ft.
$189,900Active1 beds 1 baths868 sq. ft.D16 Avon Dr, HIGHTSTOWN, NJ 08520
MLS# NJME2070068Listed by: EXP REALTY, LLC 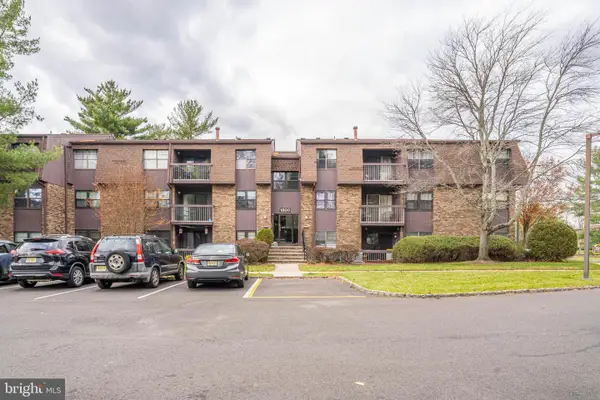 $350,000Active2 beds 2 baths1,107 sq. ft.
$350,000Active2 beds 2 baths1,107 sq. ft.1814 Old Stone Mill, EAST WINDSOR, NJ 08512
MLS# NJME2069950Listed by: REALTY OF AMERICA LLC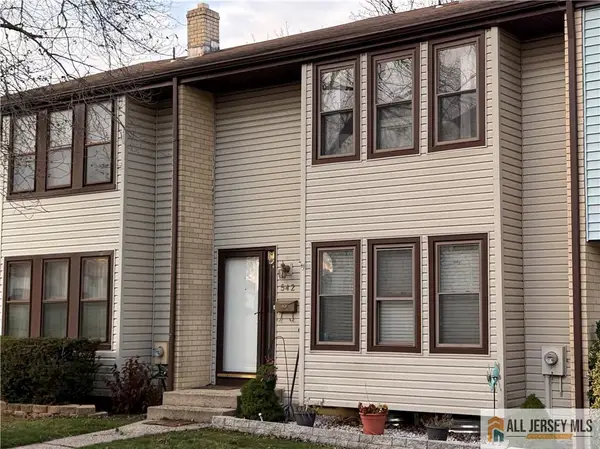 $450,000Active3 beds 3 baths1,620 sq. ft.
$450,000Active3 beds 3 baths1,620 sq. ft.-542 Fairfield Road, East Windsor, NJ 08520
MLS# 2660848MListed by: ERA CENTRAL LEVINSON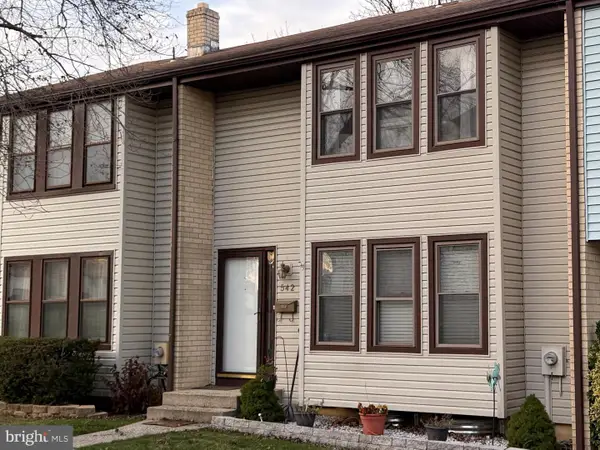 $450,000Active3 beds 3 baths1,620 sq. ft.
$450,000Active3 beds 3 baths1,620 sq. ft.542 Fairfield Rd, EAST WINDSOR, NJ 08520
MLS# NJME2069970Listed by: ERA CENTRAL LEVINSON
