419 Kellington Dr, East Windsor, NJ 08520
Local realty services provided by:Better Homes and Gardens Real Estate Cassidon Realty
419 Kellington Dr,East Windsor, NJ 08520
$369,900
- 3 Beds
- 3 Baths
- 1,620 sq. ft.
- Townhouse
- Active
Listed by:hanna annie battash
Office:bhhs fox & roach - robbinsville
MLS#:NJME2069252
Source:BRIGHTMLS
Price summary
- Price:$369,900
- Price per sq. ft.:$228.33
- Monthly HOA dues:$198
About this home
Great Location! End-Unit Townhome in Twin Rivers! 3 bedroom, 2.5-bath with partially finished basement .Enjoy a bright and welcoming atmosphere from the moment you step inside. The home features an eat-in kitchen, spacious living and dining room, and a convenient powder room on the main level. Upstairs, you’ll find comfortable bedrooms and a full hallway with full bath. Additional highlights include primary room with full bath and walk-in closet. A fenced backyard with a deck—perfect for both relaxing and entertaining.
Twin Rivers offers exceptional community amenities, including four sparkling swimming pools, tennis courts, a community room, shopping center, bank, library, and two elementary schools—plus its own fire department and rescue squad. Commuters will love the easy access to major highways and the direct NYC bus service just steps away.
Home is being sold “As Is Condition” ! Seller is a family member of the listing agent.
Contact an agent
Home facts
- Year built:1972
- Listing ID #:NJME2069252
- Added:2 day(s) ago
- Updated:November 06, 2025 at 05:34 AM
Rooms and interior
- Bedrooms:3
- Total bathrooms:3
- Full bathrooms:2
- Half bathrooms:1
- Living area:1,620 sq. ft.
Heating and cooling
- Cooling:Central A/C
- Heating:Central, Natural Gas
Structure and exterior
- Year built:1972
- Building area:1,620 sq. ft.
- Lot area:0.04 Acres
Schools
- High school:HIGHTSTOWN H.S.
- Middle school:KREPS
- Elementary school:MCKNIGHT
Utilities
- Water:Public
- Sewer:Public Sewer
Finances and disclosures
- Price:$369,900
- Price per sq. ft.:$228.33
- Tax amount:$7,145 (2025)
New listings near 419 Kellington Dr
- New
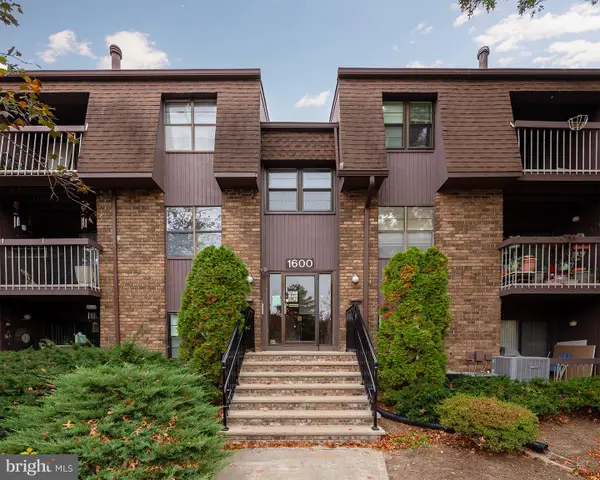 $324,999Active3 beds 2 baths1,422 sq. ft.
$324,999Active3 beds 2 baths1,422 sq. ft.1622 Country Mill Dr, CRANBURY, NJ 08512
MLS# NJME2069158Listed by: CENTURY 21 ACTION PLUS REALTY - MONROE - New
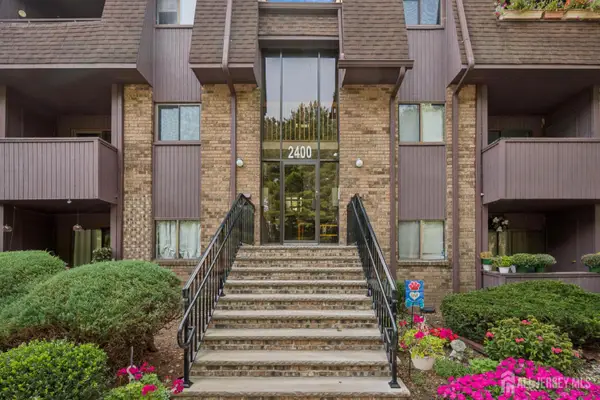 $330,000Active2 beds 2 baths1,215 sq. ft.
$330,000Active2 beds 2 baths1,215 sq. ft.-2434 Old Stone Mill Drive, East Windsor, NJ 08512
MLS# 2606611RListed by: WEICHERT SOUTH JERSEY INC - New
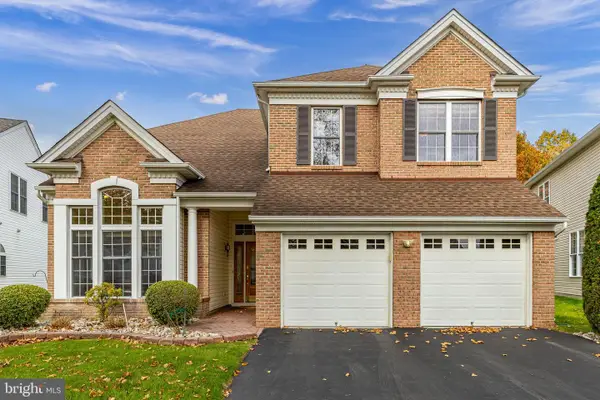 $699,000Active3 beds 3 baths2,716 sq. ft.
$699,000Active3 beds 3 baths2,716 sq. ft.148 Einstein Way, CRANBURY, NJ 08512
MLS# NJME2068998Listed by: COLDWELL BANKER RESIDENTIAL BROKERAGE-PRINCETON JCT - New
 $550,000Active3 beds 3 baths1,712 sq. ft.
$550,000Active3 beds 3 baths1,712 sq. ft.24 Haymarket Ct, CRANBURY, NJ 08512
MLS# NJME2069012Listed by: KELLER WILLIAMS REAL ESTATE - PRINCETON - New
 $460,000Active3 beds 3 baths1,670 sq. ft.
$460,000Active3 beds 3 baths1,670 sq. ft.-158 Henderson Place, East Windsor, NJ 08520
MLS# 2606531RListed by: CENTURY 21 ABRAMS & ASSOCIATES - New
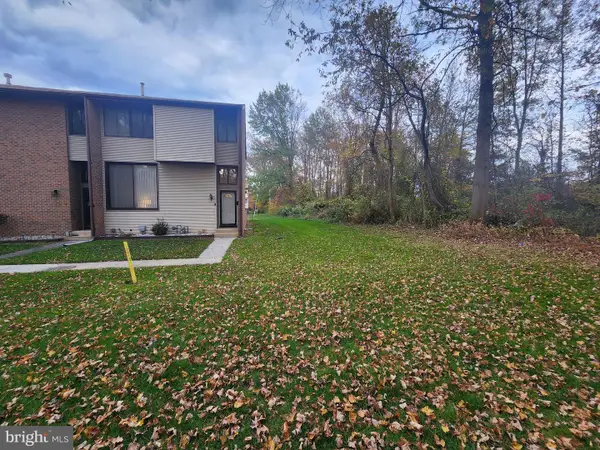 $460,000Active3 beds 3 baths1,670 sq. ft.
$460,000Active3 beds 3 baths1,670 sq. ft.158 Henderson Pl, HIGHTSTOWN, NJ 08520
MLS# NJME2068960Listed by: CENTURY 21 ABRAMS & ASSOCIATES, INC.  $389,000Active3 beds 2 baths1,308 sq. ft.
$389,000Active3 beds 2 baths1,308 sq. ft.7 Twin Rivers Dr N, EAST WINDSOR, NJ 08520
MLS# NJME2067352Listed by: REALTY MARK ADVANTAGE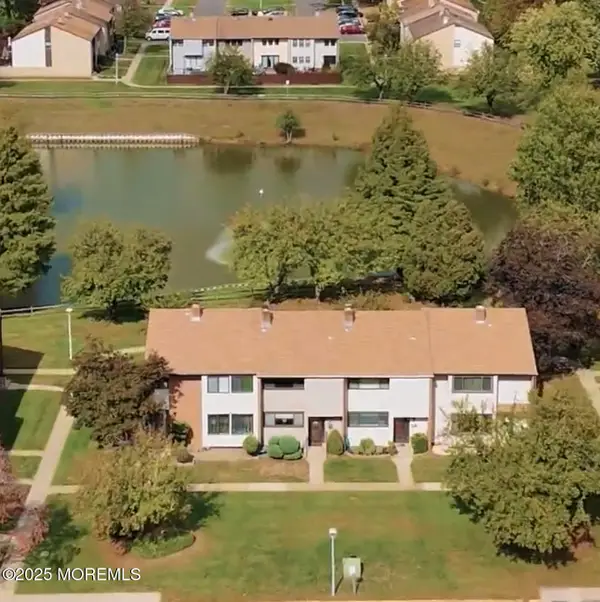 $373,999Active2 beds 2 baths1,308 sq. ft.
$373,999Active2 beds 2 baths1,308 sq. ft.942 Jamestown Road, East Windsor, NJ 08520
MLS# 22532258Listed by: RE/MAX CENTRAL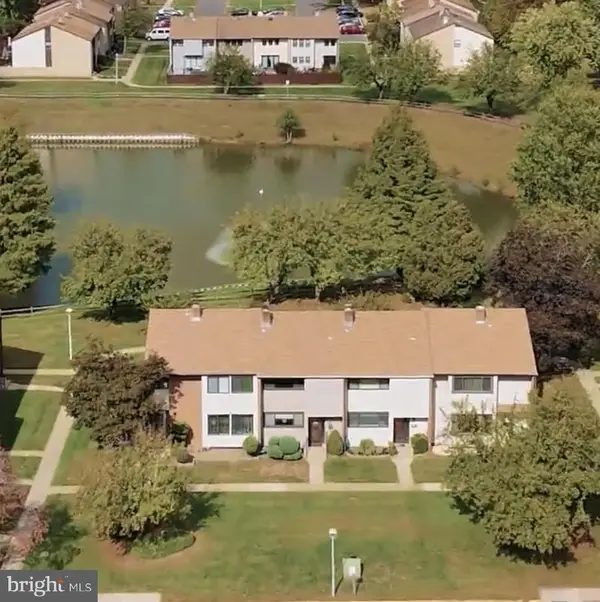 $373,999Active2 beds 2 baths1,308 sq. ft.
$373,999Active2 beds 2 baths1,308 sq. ft.942 Jamestown Rd, EAST WINDSOR, NJ 08520
MLS# NJME2067578Listed by: RE/MAX CENTRAL - MANALAPAN
