11 Suffolk Ct, Eastampton Township, NJ 08060
Local realty services provided by:Better Homes and Gardens Real Estate Maturo
11 Suffolk Ct,Eastampton, NJ 08060
$480,000
- 4 Beds
- 4 Baths
- 3,246 sq. ft.
- Single family
- Active
Listed by: taifa gilmer
Office: keller williams real estate-langhorne
MLS#:NJBL2095966
Source:BRIGHTMLS
Price summary
- Price:$480,000
- Price per sq. ft.:$147.87
About this home
An absolute must-see! Lovely, California Spanish style situated on a quiet, cul-de-sac 0.36-acre
lot is adorned with mature trees surrounding the property. This home is perfect for entertaining, the
layout of the home is Colonial, 2 story home with 3-year-old roof and stucco exterior. This
incredible home is sold in “as is condition” offering 4 bedrooms, (downstairs in-law
suite), 3.5 bathrooms, and a partial unfinished basement. The expansive formal living room
opens into the formal dining room both equipped with wood-burned fireplaces, which is perfect
for entertaining. Leads into the large kitchen with large island kitchen, skylights perfect for
enjoying family breakfasts. The kitchen leads out into an amazing entertainment bar/family
space with slate floors and a full view of the peaceful backyard space. A huge Florida/workout
room is located off the entertainment bar/family space. There is a converted family room with
wood-burned buck stove to gather during family fun and when entertaining friends. This space
was originally a 2-door garage space, can easily be converted back to garage space if desired.
In the large family room is a small office perfect for studying or hybrid workspace. A powder
room completes the main level. The upstairs features a huge master suite with a large, spacious
walk-in closet. Two additional bedrooms and a full bath complete the upper level. The property
is professionally landscaped with a 13-year-old in-ground pool. Just through the backyard gate
leads out to Eastampton Community Park, complete with playground, walking and bike trails
which connect to Eastampton Community School which is K-8 grade. Rancocas Valley Regional
High School is a 10-minute drive.
Contact an agent
Home facts
- Year built:1974
- Listing ID #:NJBL2095966
- Added:122 day(s) ago
- Updated:January 22, 2026 at 02:49 PM
Rooms and interior
- Bedrooms:4
- Total bathrooms:4
- Full bathrooms:3
- Half bathrooms:1
- Living area:3,246 sq. ft.
Heating and cooling
- Cooling:Central A/C
- Heating:Hot Water, Natural Gas
Structure and exterior
- Roof:Pitched
- Year built:1974
- Building area:3,246 sq. ft.
- Lot area:0.36 Acres
Utilities
- Water:Public
- Sewer:Public Sewer
Finances and disclosures
- Price:$480,000
- Price per sq. ft.:$147.87
- Tax amount:$8,670 (2024)
New listings near 11 Suffolk Ct
- Open Sat, 1 to 3pmNew
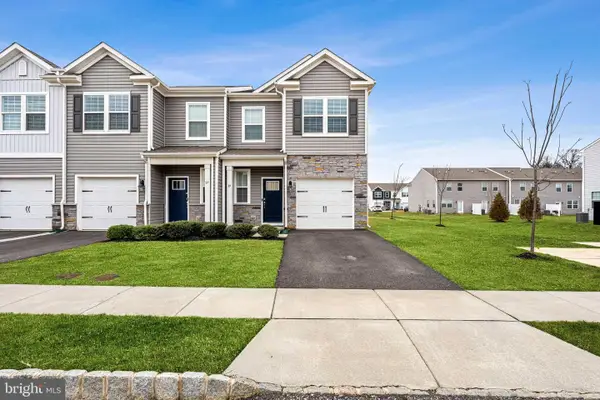 $437,999Active3 beds 3 baths1,486 sq. ft.
$437,999Active3 beds 3 baths1,486 sq. ft.39 Nelsons Way, WESTAMPTON, NJ 08060
MLS# NJBL2103792Listed by: REALTY MARK CENTRAL, LLC  $290,000Pending2 beds 3 baths1,684 sq. ft.
$290,000Pending2 beds 3 baths1,684 sq. ft.3 Shira Ct, EASTAMPTON, NJ 08060
MLS# NJBL2103780Listed by: WEICHERT REALTORS - MOORESTOWN- Open Sat, 12 to 2pm
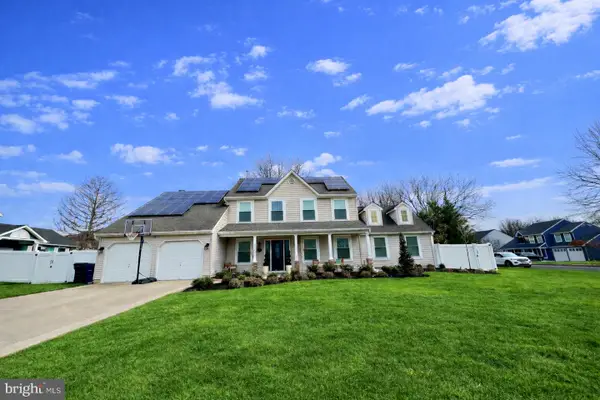 $597,711Active4 beds 4 baths2,332 sq. ft.
$597,711Active4 beds 4 baths2,332 sq. ft.2 Wellington Ct, EASTAMPTON, NJ 08060
MLS# NJBL2103550Listed by: WEICHERT REALTORS - MOORESTOWN - Open Sat, 10:30am to 12:30pm
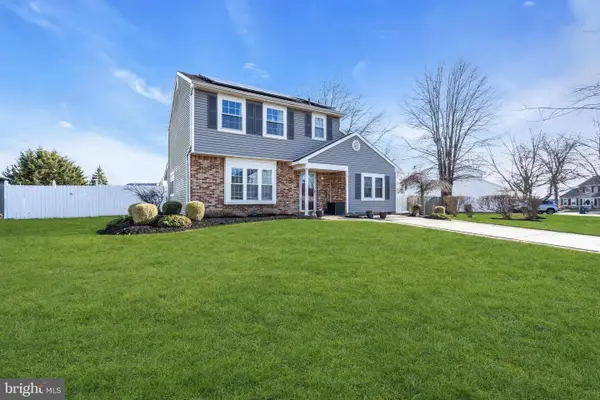 $459,998Active4 beds 2 baths1,958 sq. ft.
$459,998Active4 beds 2 baths1,958 sq. ft.9 Honey Locust Ln, EASTAMPTON, NJ 08060
MLS# NJBL2102474Listed by: EXP REALTY, LLC - Open Sat, 1 to 3pm
 $595,000Active3 beds 3 baths2,370 sq. ft.
$595,000Active3 beds 3 baths2,370 sq. ft.36 Kensington Dr, EASTAMPTON, NJ 08060
MLS# NJBL2102460Listed by: EXP REALTY, LLC 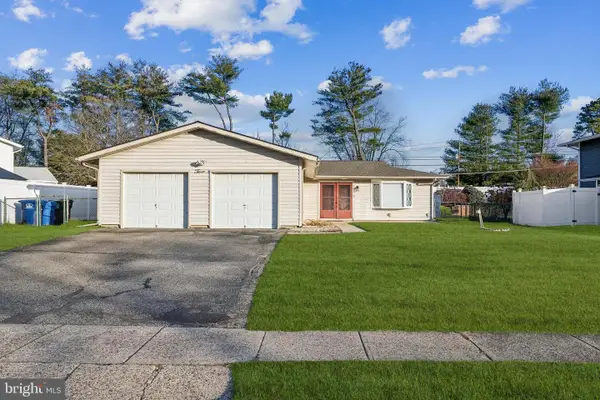 $429,900Active3 beds 2 baths1,536 sq. ft.
$429,900Active3 beds 2 baths1,536 sq. ft.3 Buckingham Dr, EASTAMPTON, NJ 08060
MLS# NJBL2102660Listed by: WEICHERT REALTORS-CHERRY HILL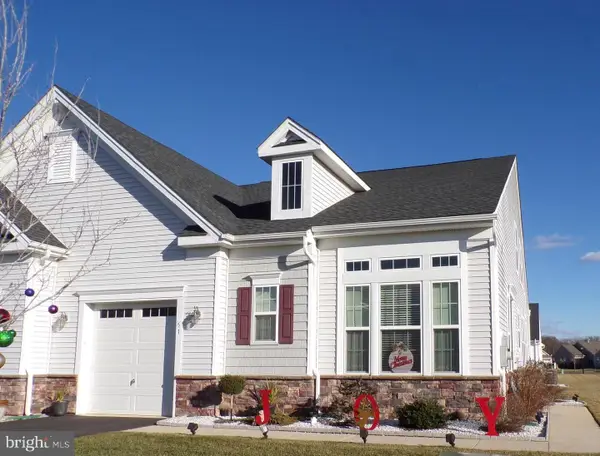 $525,000Active3 beds 3 baths2,212 sq. ft.
$525,000Active3 beds 3 baths2,212 sq. ft.51 Bridge Blvd, MOUNT HOLLY, NJ 08060
MLS# NJBL2102614Listed by: EXP REALTY, LLC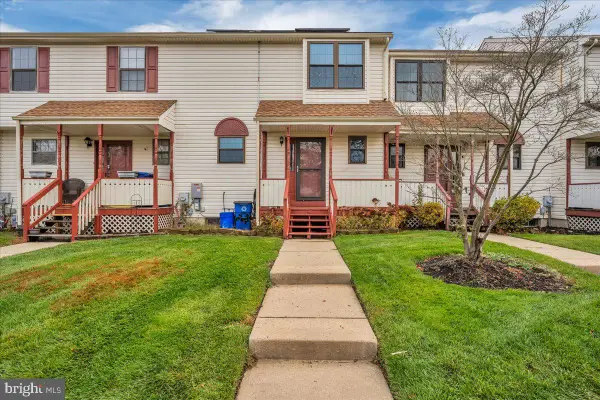 $290,000Pending2 beds 3 baths1,408 sq. ft.
$290,000Pending2 beds 3 baths1,408 sq. ft.6 Melody Ct, EASTAMPTON, NJ 08060
MLS# NJBL2101746Listed by: KELLER WILLIAMS REALTY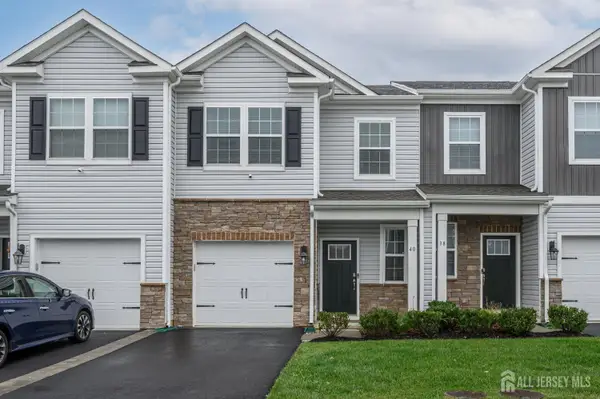 $385,000Active3 beds 3 baths1,486 sq. ft.
$385,000Active3 beds 3 baths1,486 sq. ft.-40 Nelsons Way, Westampton, NJ 08060
MLS# 2605692RListed by: RE/MAX 1ST ADVANTAGE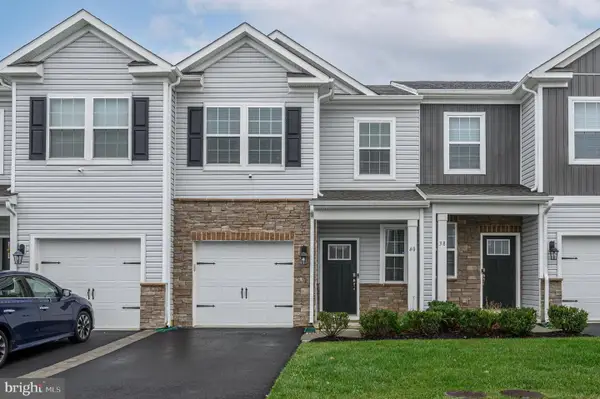 $385,000Active3 beds 3 baths1,486 sq. ft.
$385,000Active3 beds 3 baths1,486 sq. ft.40 Nelsons Way, WESTAMPTON, NJ 08060
MLS# NJBL2097556Listed by: RE/MAX 1ST ADVANTAGE
