21 Musket Lane, Eatontown, NJ 07724
Local realty services provided by:Better Homes and Gardens Real Estate Maturo
21 Musket Lane,Eatontown, NJ 07724
$2,599,000
- 6 Beds
- 3 Baths
- 4,598 sq. ft.
- Single family
- Active
Listed by: glenda j d'ambrisi
Office: re/max synergy
MLS#:22523998
Source:NJ_MOMLS
Price summary
- Price:$2,599,000
- Price per sq. ft.:$565.25
About this home
WELCOME to the highly sought-after WHALEPOND WOODS, where luxury and location meet in this stunning EXPANDED Oxford model boasting over 4,500 sq ft of exceptional living space. This 6-bedroom, 3-bath center hall COLONIAL is proudly offered by its original owner, showcasing meticulous pride in ownership. The chef's kitchen is a dream with two Franke sinks, Viking 48'' refrigerator, Viking stove, and dual Viking double ovens. Custom millwork, built-in closets, and a fully finished walk-out basement elevate the home's elegance. Enjoy a resort-style backyard with an in-ground pool, jacuzzi, and oversized stamped concrete driveway. Close to houses of worship, beaches, shopping, and GSP—this is luxury living at its finest.
Contact an agent
Home facts
- Year built:1988
- Listing ID #:22523998
- Added:131 day(s) ago
- Updated:December 17, 2025 at 06:56 PM
Rooms and interior
- Bedrooms:6
- Total bathrooms:3
- Full bathrooms:3
- Living area:4,598 sq. ft.
Heating and cooling
- Cooling:3+ Zoned AC, Central Air
- Heating:2 Zoned Heat, Forced Air, Natural Gas
Structure and exterior
- Roof:Shingle, Timberline
- Year built:1988
- Building area:4,598 sq. ft.
- Lot area:0.45 Acres
Schools
- High school:Monmouth Reg
- Middle school:Memorial
Utilities
- Water:Public
- Sewer:Public Sewer
Finances and disclosures
- Price:$2,599,000
- Price per sq. ft.:$565.25
- Tax amount:$23,546 (2024)
New listings near 21 Musket Lane
- Coming Soon
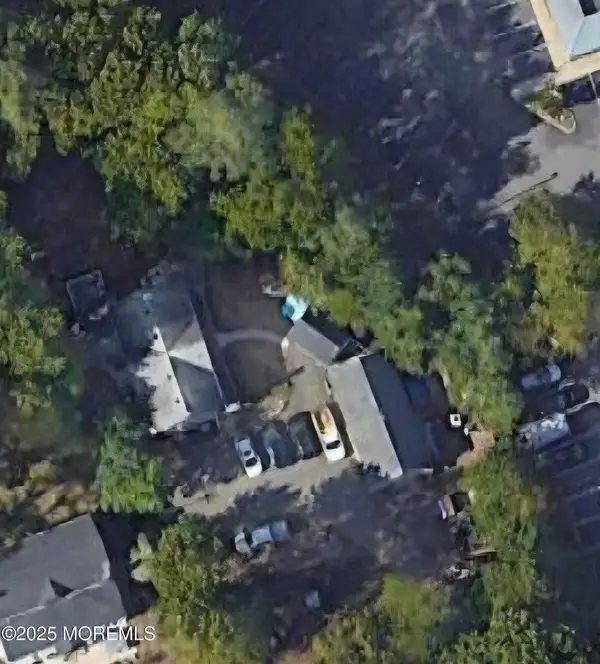 $865,000Coming Soon3 beds 2 baths
$865,000Coming Soon3 beds 2 baths35 Tinton Avenue, Eatontown, NJ 07724
MLS# 22536801Listed by: DIANE TURTON, REALTORS-SPRING LAKE 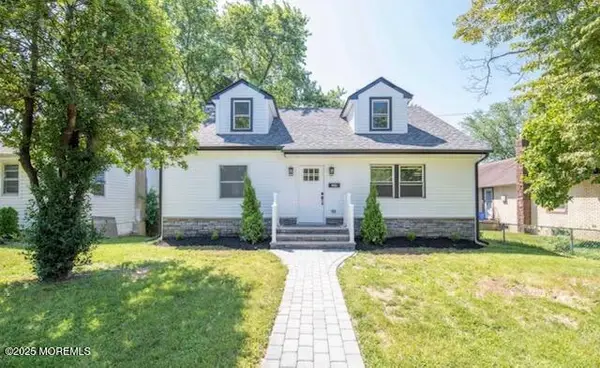 $599,000Active4 beds 3 baths1,728 sq. ft.
$599,000Active4 beds 3 baths1,728 sq. ft.164 Tinton Avenue, Eatontown, NJ 07724
MLS# 22536151Listed by: VRI HOMES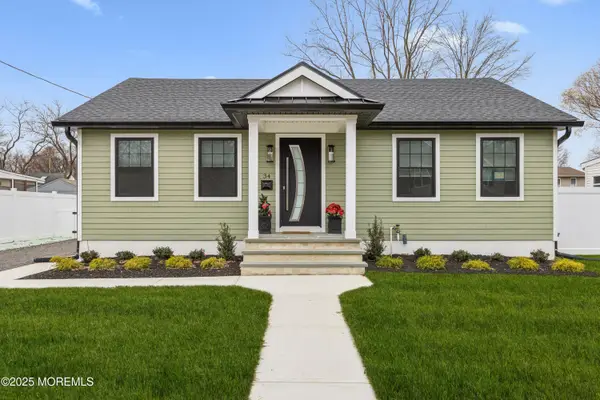 $629,900Pending2 beds 1 baths972 sq. ft.
$629,900Pending2 beds 1 baths972 sq. ft.34 Kremer Avenue, Eatontown, NJ 07724
MLS# 22536037Listed by: WEICHERT REALTORS-SEA GIRT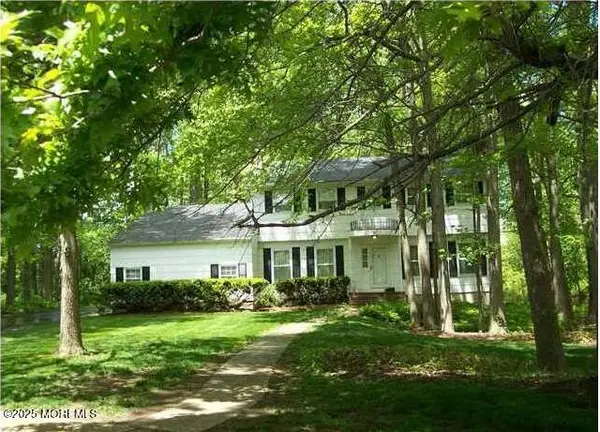 $860,000Active4 beds 3 baths2,268 sq. ft.
$860,000Active4 beds 3 baths2,268 sq. ft.17 Emma Place, Eatontown, NJ 07724
MLS# 22535547Listed by: EXIT REALTY EAST COAST SHIRVANIAN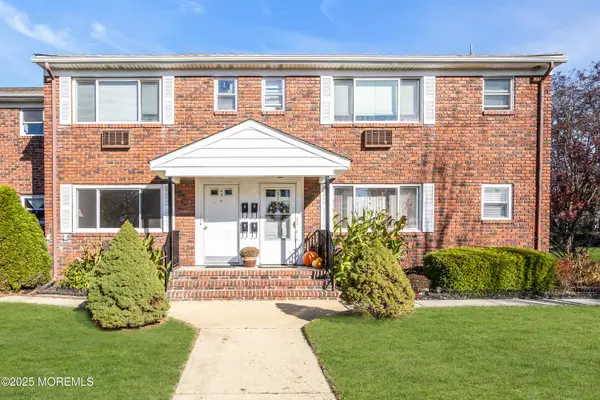 $100,000Active-- beds 1 baths
$100,000Active-- beds 1 baths49 Laurel Place #A, Eatontown, NJ 07724
MLS# 22535378Listed by: COMPASS NEW JERSEY LLC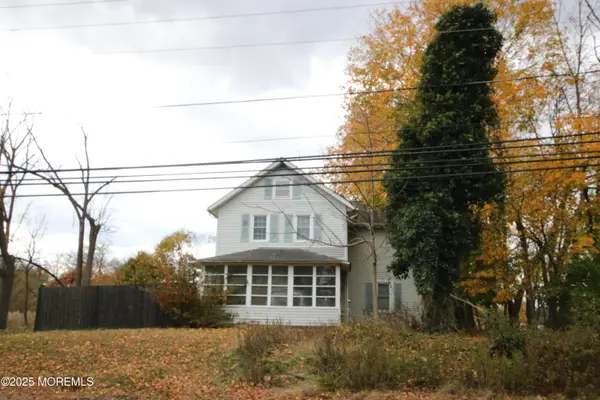 $999,900Active6 beds 2 baths1,488 sq. ft.
$999,900Active6 beds 2 baths1,488 sq. ft.58 Monmouth Road, Eatontown, NJ 07724
MLS# 22534334Listed by: SCHECHER REALTY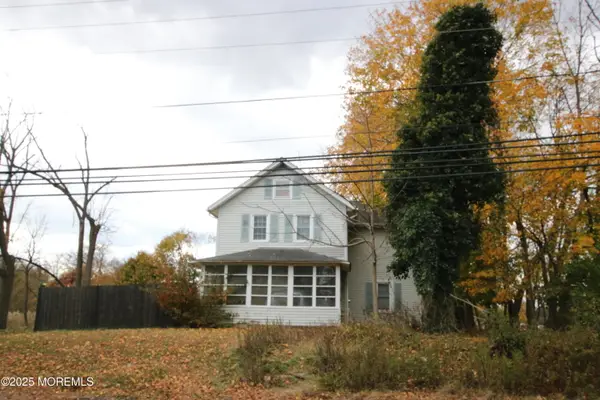 $999,900Active6 beds 2 baths1,488 sq. ft.
$999,900Active6 beds 2 baths1,488 sq. ft.58 Monmouth Road, Eatontown, NJ 07724
MLS# 22534934Listed by: SCHECHER REALTY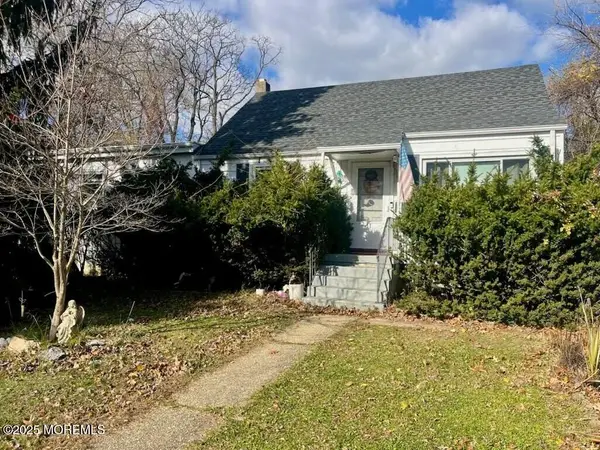 $429,000Pending3 beds 2 baths1,817 sq. ft.
$429,000Pending3 beds 2 baths1,817 sq. ft.11 Schuber Place, Eatontown, NJ 07724
MLS# 22534733Listed by: RE/MAX ELITE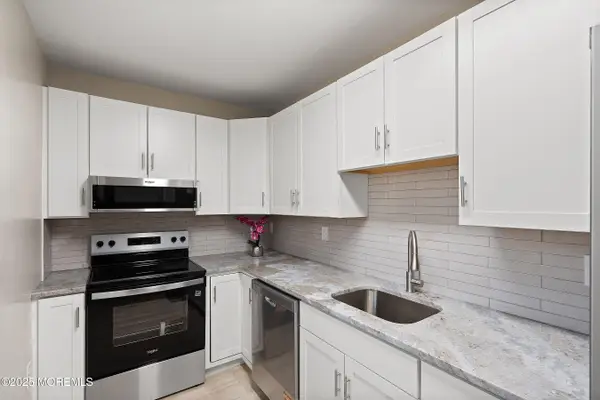 $235,000Active1 beds 1 baths
$235,000Active1 beds 1 baths99B White Street, Eatontown, NJ 07724
MLS# 22534435Listed by: KELLER WILLIAMS REALTY SPRING LAKE $899,000Pending4 beds 3 baths2,396 sq. ft.
$899,000Pending4 beds 3 baths2,396 sq. ft.36 Emma Place, Eatontown, NJ 07724
MLS# 22534510Listed by: WEICHERT REALTORS-MORRISTOWN
