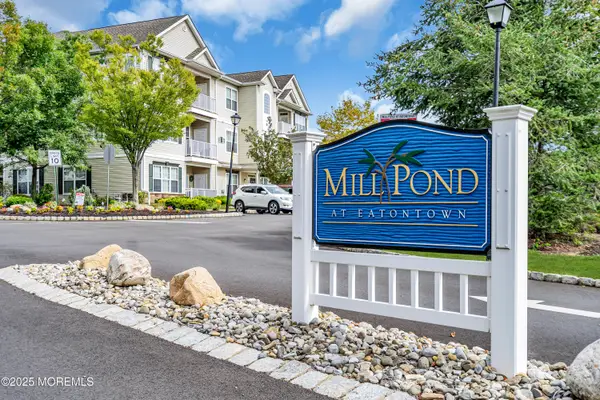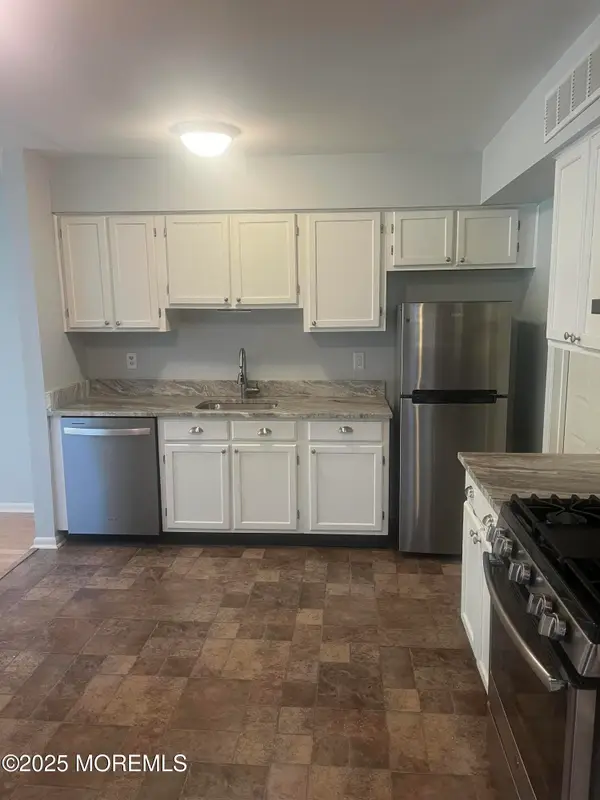97 Windsor Drive, Eatontown, NJ 07724
Local realty services provided by:Better Homes and Gardens Real Estate Maturo
97 Windsor Drive,Eatontown, NJ 07724
$1,050,000
- 4 Beds
- 4 Baths
- 2,842 sq. ft.
- Single family
- Active
Listed by:ranie e rampersaud
Office:c21/ charles smith agency
MLS#:22524021
Source:NJ_MOMLS
Price summary
- Price:$1,050,000
- Price per sq. ft.:$369.46
About this home
Located in a peaceful cul-de-sac in Eatontown's desirable Woodmere Estates, this stunning 4-bedroom, 3-bath brick Colonial sits on a beautifully landscaped 0.76-acre lot with mature trees and wide, welcoming streets. With 2,842 sq. ft. of living space, it features a grand sun-filled two-story foyer, an all-wood kitchen with coffee bar, granite counters, and an eat-in area. The spacious family room includes a wet bar, perfect for entertaining. Upstairs, 4 bedrooms with hardwood floors and walk-in closets include an oversized master suite with two large closets and a spa-like bath with jetted tub. The backyard is a private resort-style oasis with heated salted pool, hot tub under a gazebo, paver patio, and mature landscaping. The finished basement offers a bonus room, full bath, kitchenette Located in a peaceful cul-de-sac in Eatontown's desirable Woodmere Estates, this stunning 4-bedroom, 3-bath brick Colonial sits on a beautifully landscaped 0.76-acre lot with mature trees and wide, welcoming streets. With 2,842 sq. ft. of living space, it features a grand sun-filled two-story foyer, an all-wood kitchen with coffee bar, granite counters, and an eat-in area. The spacious family room includes a wet bar, perfect for entertaining. Upstairs, 4 bedrooms with hardwood floors and walk-in closets include an oversized master suite with two large closets and a spa-like bath with jetted tub. The backyard is a private resort-style oasis with heated salted pool, hot tub under a gazebo, paver patio, and mature landscaping. The finished basement offers a bonus room, full bath, kitchenette, and space for a gym or entertainment. Minutes from beaches, shopping, GSP Exit 105, and future developments like Monmouth Mall and Netflix Studios.
Contact an agent
Home facts
- Year built:1988
- Listing ID #:22524021
- Added:41 day(s) ago
- Updated:September 23, 2025 at 08:40 PM
Rooms and interior
- Bedrooms:4
- Total bathrooms:4
- Full bathrooms:3
- Half bathrooms:1
- Living area:2,842 sq. ft.
Heating and cooling
- Cooling:2 Zoned AC, Central Air
- Heating:2 Zoned Heat, Natural Gas
Structure and exterior
- Roof:Shingle
- Year built:1988
- Building area:2,842 sq. ft.
- Lot area:0.76 Acres
Schools
- Middle school:Memorial
Utilities
- Water:Public
- Sewer:Public Sewer
Finances and disclosures
- Price:$1,050,000
- Price per sq. ft.:$369.46
- Tax amount:$16,702 (2025)
New listings near 97 Windsor Drive
- New
 $405,000Active2 beds 2 baths1,449 sq. ft.
$405,000Active2 beds 2 baths1,449 sq. ft.211 Mill Pond Way #25, Eatontown, NJ 07724
MLS# 22528949Listed by: COLDWELL BANKER REALTY - Coming Soon
 $469,900Coming Soon3 beds 3 baths
$469,900Coming Soon3 beds 3 baths86 Holly Drive, Eatontown, NJ 07724
MLS# 22528679Listed by: RE/MAX ELITE - New
 $575,000Active3 beds 2 baths1,600 sq. ft.
$575,000Active3 beds 2 baths1,600 sq. ft.351 Meadowbrook Avenue, Eatontown, NJ 07724
MLS# 22528551Listed by: COLDWELL BANKER REALTY - New
 $765,000Active4 beds 3 baths2,124 sq. ft.
$765,000Active4 beds 3 baths2,124 sq. ft.10 Ruth Place, Eatontown, NJ 07724
MLS# 22528395Listed by: RE/MAX SYNERGY - New
 $1,100,000Active4 beds 3 baths2,606 sq. ft.
$1,100,000Active4 beds 3 baths2,606 sq. ft.21 Walter Avenue, Eatontown, NJ 07724
MLS# 22528318Listed by: RESOURCES REAL ESTATE - New
 $799,000Active4 beds 3 baths2,396 sq. ft.
$799,000Active4 beds 3 baths2,396 sq. ft.32 Tinton Avenue, Eatontown, NJ 07724
MLS# 22528133Listed by: RE/MAX ELITE - New
 $1,550,000Active3 beds 4 baths3,423 sq. ft.
$1,550,000Active3 beds 4 baths3,423 sq. ft.172 Eagle Way, Eatontown, NJ 07724
MLS# 22528089Listed by: BURKE&MANNA REAL ESTATE AGENCY  $530,000Pending2 beds 2 baths1,296 sq. ft.
$530,000Pending2 beds 2 baths1,296 sq. ft.65 Oak Lane, Eatontown, NJ 07724
MLS# 22527776Listed by: COLDWELL BANKER REALTY $495,000Pending2 beds 1 baths720 sq. ft.
$495,000Pending2 beds 1 baths720 sq. ft.19 Villa Place, Eatontown, NJ 07724
MLS# 22527683Listed by: O'BRIEN REALTY, LLC $500,000Active0.67 Acres
$500,000Active0.67 Acres0 Pine Brook Road, Eatontown, NJ 07724
MLS# 22527468Listed by: KELLER WILLIAMS REALTY EAST MONMOUTH
