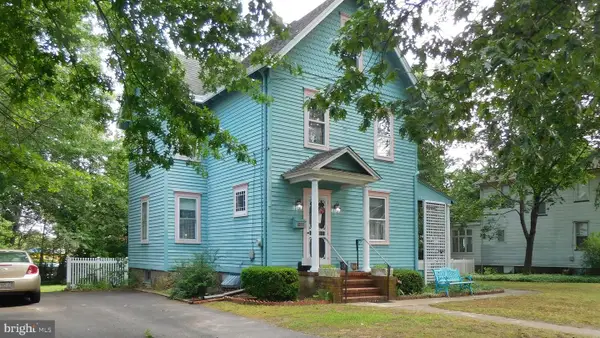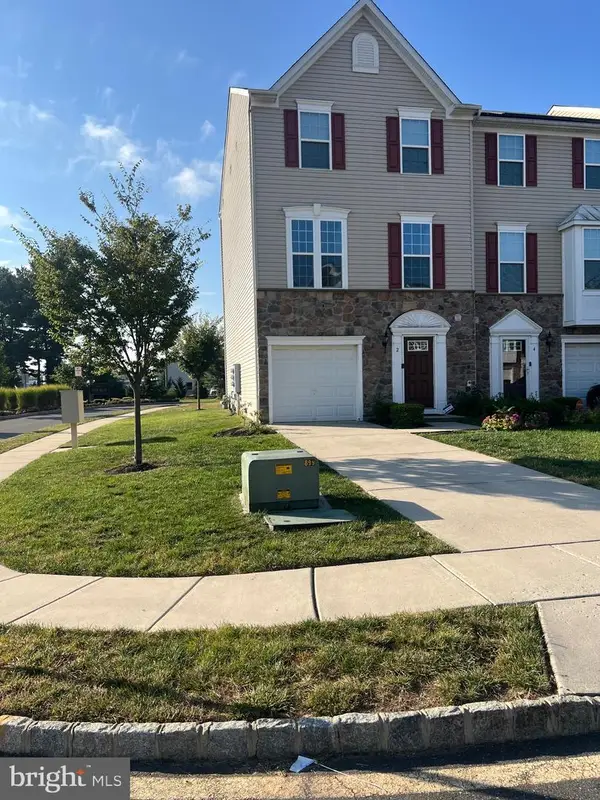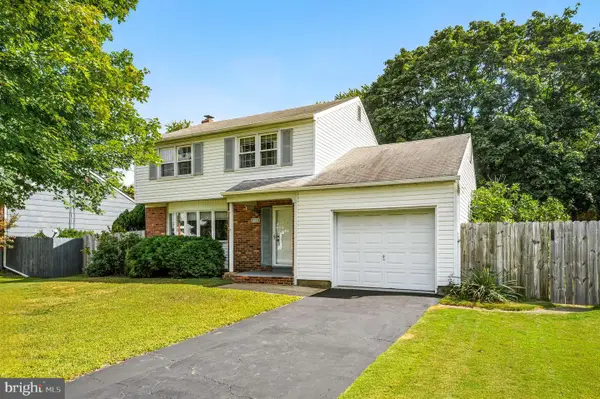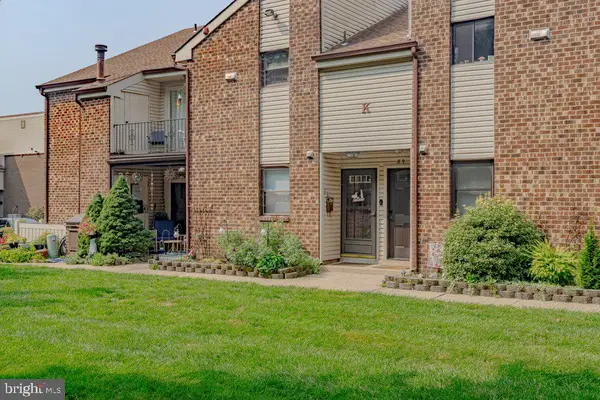321 N Arthur Drive Dr, Edgewater Park, NJ 08010
Local realty services provided by:Better Homes and Gardens Real Estate Cassidon Realty
321 N Arthur Drive Dr,Edgewater Park, NJ 08010
$370,000
- 4 Beds
- 2 Baths
- 1,846 sq. ft.
- Single family
- Active
Listed by:drew guarino
Office:re/max at barnegat bay - ship bottom
MLS#:NJBL2096230
Source:BRIGHTMLS
Price summary
- Price:$370,000
- Price per sq. ft.:$200.43
About this home
Discover the charm of this inviting split-level home, nestled on a generous 0.22-acre lot. Built in 1960, this 4 Bedroom 2-bath residence exudes character and warmth. The spacious layout offers endless possibilities for customization, allowing you to create the home of your dreams. Step inside to find a welcoming atmosphere highlighted by a cozy fireplace, ideal for gathering with loved ones on chilly evenings. The poured concrete basement provides ample storage or the potential for a creative workspace. Enjoy the convenience of a driveway for easy parking. Surrounded by a peaceful neighborhood, this property offers a serene escape while remaining close to local restaurants and shopping. Whether you envision a vibrant garden or a tranquil outdoor space, the expansive yard is ready for your personal touch. Embrace the opportunity to make this house your home, where comfort and potential await!
Contact an agent
Home facts
- Year built:1960
- Listing ID #:NJBL2096230
- Added:8 day(s) ago
- Updated:September 29, 2025 at 02:04 PM
Rooms and interior
- Bedrooms:4
- Total bathrooms:2
- Full bathrooms:2
- Living area:1,846 sq. ft.
Heating and cooling
- Cooling:Central A/C
- Heating:Forced Air, Natural Gas
Structure and exterior
- Roof:Shingle
- Year built:1960
- Building area:1,846 sq. ft.
- Lot area:0.22 Acres
Schools
- High school:BURLINGTON CITY H.S.
- Middle school:SAMUEL M RIDGWAY SCHOOL
- Elementary school:MAGOWAN SCHOOL
Utilities
- Water:Public
- Sewer:Public Sewer
Finances and disclosures
- Price:$370,000
- Price per sq. ft.:$200.43
- Tax amount:$6,590 (2024)
New listings near 321 N Arthur Drive Dr
- New
 $395,000Active3 beds 3 baths1,960 sq. ft.
$395,000Active3 beds 3 baths1,960 sq. ft.58 Benford Ln, EDGEWATER PARK, NJ 08010
MLS# NJBL2096744Listed by: COMPASS NEW JERSEY, LLC - MOORESTOWN - Open Sun, 11am to 1pmNew
 $420,000Active4 beds 2 baths1,932 sq. ft.
$420,000Active4 beds 2 baths1,932 sq. ft.1115 Bridgeboro Rd, BEVERLY, NJ 08010
MLS# NJBL2096394Listed by: COLDWELL BANKER REALTY - New
 $371,250Active3 beds 2 baths1,500 sq. ft.
$371,250Active3 beds 2 baths1,500 sq. ft.204 N Garden, BEVERLY, NJ 08010
MLS# NJBL2096314Listed by: AMERICAN DREAM REALTY SERVICE CORP. - New
 $449,900Active4 beds 2 baths1,932 sq. ft.
$449,900Active4 beds 2 baths1,932 sq. ft.507 E Franklin Ave, EDGEWATER PARK, NJ 08010
MLS# NJBL2096222Listed by: IMPACT REALTY GROUP LLC  $339,900Active4 beds 2 baths1,780 sq. ft.
$339,900Active4 beds 2 baths1,780 sq. ft.1008 Cooper St, EDGEWATER PARK, NJ 08010
MLS# NJBL2090804Listed by: SHIRLEY ROSSI REALTY- Coming Soon
 $389,000Coming Soon3 beds 3 baths
$389,000Coming Soon3 beds 3 baths2 Benford Ln, BEVERLY, NJ 08010
MLS# NJBL2095996Listed by: BHHS FOX & ROACH - HADDONFIELD  $350,000Pending4 beds 2 baths1,660 sq. ft.
$350,000Pending4 beds 2 baths1,660 sq. ft.503 Monroe Ave, EDGEWATER PARK, NJ 08010
MLS# NJBL2095294Listed by: KELLER WILLIAMS REALTY - MOORESTOWN $169,900Active1 beds 1 baths1,024 sq. ft.
$169,900Active1 beds 1 baths1,024 sq. ft.1475 Mount Holly Rd #k8, EDGEWATER PARK, NJ 08010
MLS# NJBL2095418Listed by: IMANI REALTY & ASSOCIATES $185,000Active1 beds 1 baths885 sq. ft.
$185,000Active1 beds 1 baths885 sq. ft.275 Green Street-5m3 Arbor, EDGEWATER PARK, NJ 08010
MLS# NJBL2089104Listed by: CENTURY 21 ALLIANCE-MOORESTOWN
