95 Benford Ln, EDGEWATER PARK, NJ 08010
Local realty services provided by:Better Homes and Gardens Real Estate Murphy & Co.
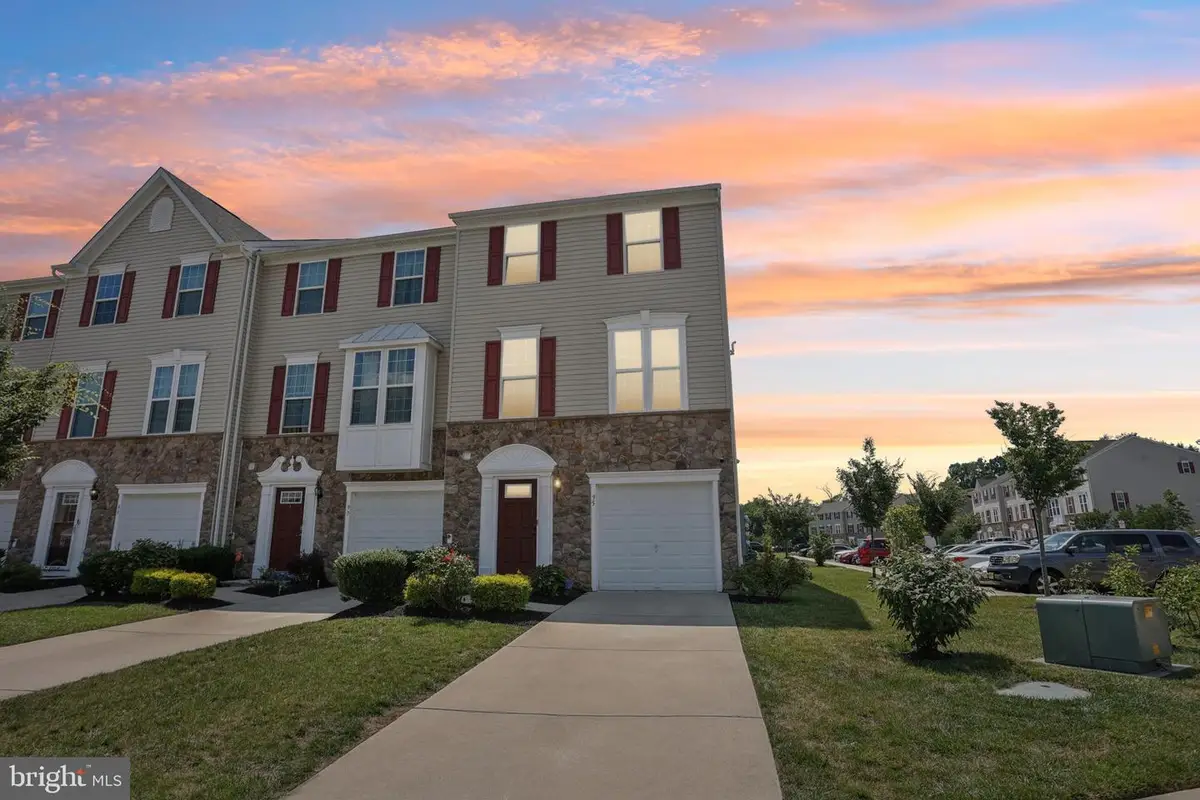
Listed by:maria l. kennedy
Office:bhhs fox & roach-moorestown
MLS#:NJBL2090730
Source:BRIGHTMLS
Price summary
- Price:$380,000
- Price per sq. ft.:$197.92
- Monthly HOA dues:$110
About this home
Looking for an end unit town home? Here it is!
Welcome to 95 Benford Lane, Edgewater Park Twp. – a spacious, end-unit townhome in the
The Fox Run neighborhood is move-in ready and waiting for you!
Step inside and enjoy 1,920 square feet of thoughtfully designed living space. The interior has a bright and welcoming atmosphere from the moment you arrive. The lower level features a den that can also serve as an additional bedroom, complete with large windows that bring in natural light and provide direct access to the outdoor patio—ideal for relaxing or entertaining. This level also includes a full bathroom, a convenient half bath, and interior access to the attached one-car garage. Head upstairs to the main level where the open-concept floor plan is ideal for both everyday living and entertaining. The living room features a built-in surround sound system, making movie nights and get-togethers even more enjoyable. The kitchen, with an extended dining space, impresses with hardwood flooring, granite countertops, a large center island, stainless steel appliances, and a pantry for added storage. Off the kitchen, step out onto the Trex deck—a perfect spot for al fresco dining or morning coffee. On the upper level, the generous primary bedroom offers a relaxing retreat with a large walk-in closet and an en-suite bathroom featuring double sinks with granite countertops and a soaking tub for unwinding after a long day. Two additional bedrooms, another full bathroom, and a conveniently located laundry area complete this floor. For added peace of mind, the home comes equipped with a home alarm system. The location is a commuter’s dream with quick access to Rt 130, Rt 295, the NJ Turnpike, PA Turnpike, and NJ Transit Light Rail. Parks, shopping, and everyday conveniences are just minutes away. Whether you're heading to Philadelphia, Joint Base McGuire-Dix-Lakehurst, Atlantic City, or New York City, you’ll appreciate how connected this location is.
Don’t miss your chance to make this beautifully updated end unit at 95 Benford Lane your
next home—schedule your private tour today!
Contact an agent
Home facts
- Year built:2018
- Listing Id #:NJBL2090730
- Added:33 day(s) ago
- Updated:August 16, 2025 at 07:27 AM
Rooms and interior
- Bedrooms:3
- Total bathrooms:4
- Full bathrooms:3
- Half bathrooms:1
- Living area:1,920 sq. ft.
Heating and cooling
- Cooling:Central A/C
- Heating:90% Forced Air, Natural Gas
Structure and exterior
- Roof:Shingle
- Year built:2018
- Building area:1,920 sq. ft.
- Lot area:0.13 Acres
Schools
- High school:BURLINGTON CITY H.S.
- Middle school:SAMUEL M. RIDGWAY M.S.
- Elementary school:MAGOWAN E.S.
Utilities
- Water:Private
- Sewer:No Septic System
Finances and disclosures
- Price:$380,000
- Price per sq. ft.:$197.92
- Tax amount:$7,012 (2024)
New listings near 95 Benford Ln
- New
 $359,900Active4 beds 1 baths1,582 sq. ft.
$359,900Active4 beds 1 baths1,582 sq. ft.205 S Garden Blvd, BEVERLY, NJ 08010
MLS# NJBL2094284Listed by: TWINS ASSOCIATES, LLC - Coming SoonOpen Sat, 12 to 3pm
 $517,000Coming Soon5 beds 2 baths
$517,000Coming Soon5 beds 2 baths705 Woodlane Rd, BEVERLY, NJ 08010
MLS# NJBL2094204Listed by: BHHS FOX & ROACH-MT LAUREL - New
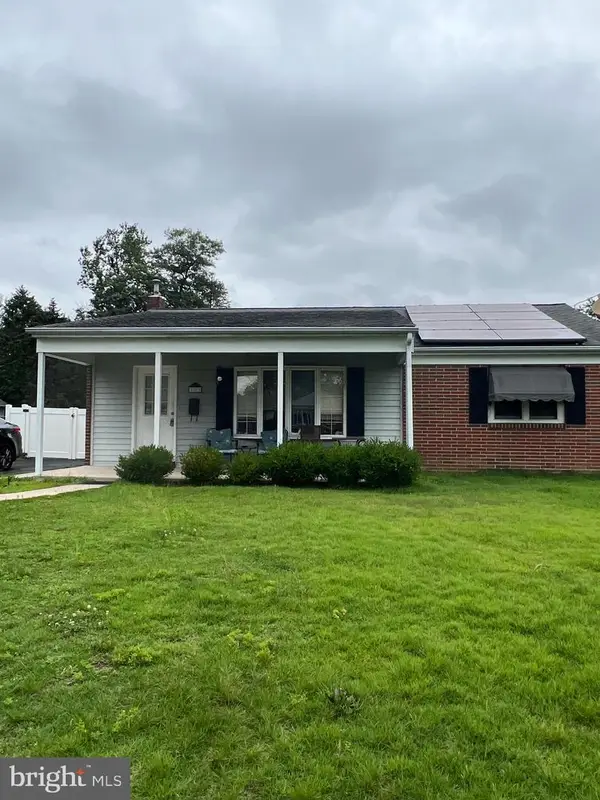 $319,900Active3 beds 1 baths1,064 sq. ft.
$319,900Active3 beds 1 baths1,064 sq. ft.123 Franklin, BEVERLY, NJ 08010
MLS# NJBL2091940Listed by: CTHOMAS REALTY - New
 $469,000Active3 beds 2 baths2,382 sq. ft.
$469,000Active3 beds 2 baths2,382 sq. ft.323 Edgewater Ave, EDGEWATER PARK, NJ 08010
MLS# NJBL2087726Listed by: BHHS FOX & ROACH-MOORESTOWN - New
 $185,000Active1 beds 1 baths920 sq. ft.
$185,000Active1 beds 1 baths920 sq. ft.1294 Cooper St #a5, EDGEWATER PARK, NJ 08010
MLS# NJBL2094030Listed by: KELLER WILLIAMS REALTY - MOORESTOWN - New
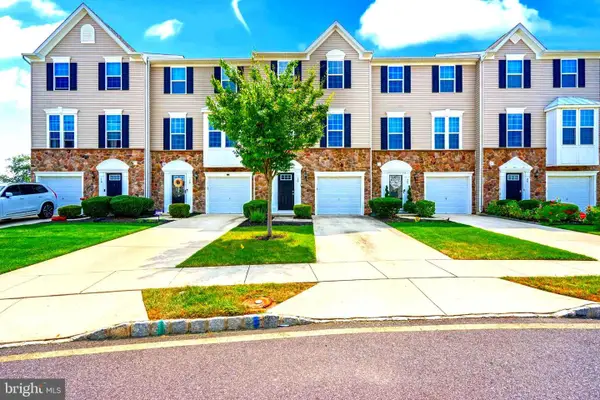 $410,888Active3 beds 3 baths2,320 sq. ft.
$410,888Active3 beds 3 baths2,320 sq. ft.20 Benford Ln, BEVERLY, NJ 08010
MLS# NJBL2093914Listed by: REALTY MARK CENTRAL, LLC - New
 $269,000Active2 beds 2 baths1,344 sq. ft.
$269,000Active2 beds 2 baths1,344 sq. ft.22 Palmer Sq, EDGEWATER PARK, NJ 08010
MLS# NJBL2093870Listed by: BHHS FOX & ROACH-MT LAUREL 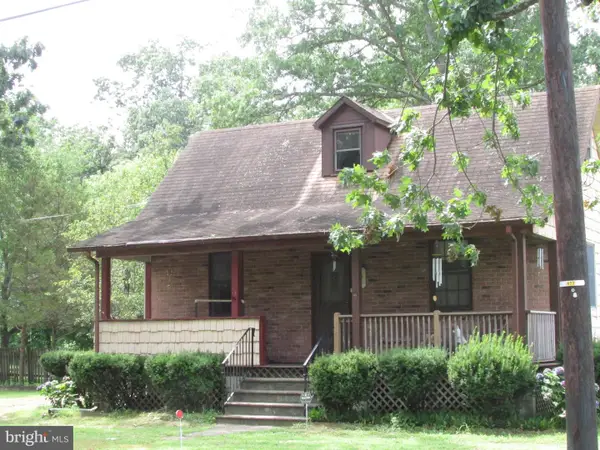 $250,000Active2 beds 1 baths828 sq. ft.
$250,000Active2 beds 1 baths828 sq. ft.1215 Bridgeboro Rd, EDGEWATER PARK, NJ 08010
MLS# NJBL2093548Listed by: COLDWELL BANKER REALTY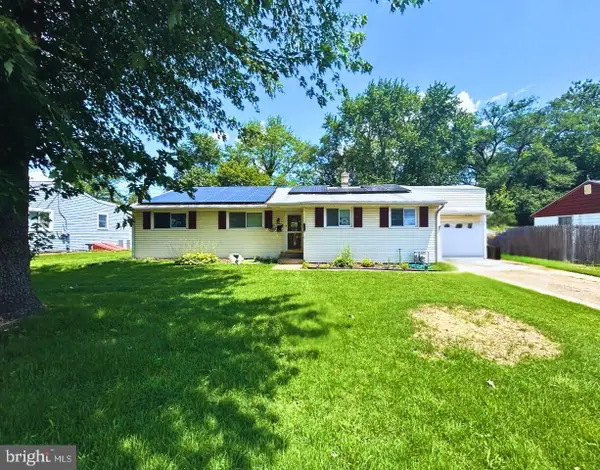 $300,000Active3 beds 2 baths1,426 sq. ft.
$300,000Active3 beds 2 baths1,426 sq. ft.1156 Cooper St, EDGEWATER PARK, NJ 08010
MLS# NJBL2093438Listed by: REALMART REALTY, LLC $440,000Pending4 beds 3 baths2,056 sq. ft.
$440,000Pending4 beds 3 baths2,056 sq. ft.518 Otto Ave, EDGEWATER PARK, NJ 08010
MLS# NJBL2093230Listed by: COMPASS NEW JERSEY, LLC - MOORESTOWN
