113 Hilton Head Ct, EGG HARBOR TOWNSHIP, NJ 08234
Local realty services provided by:Better Homes and Gardens Real Estate Community Realty
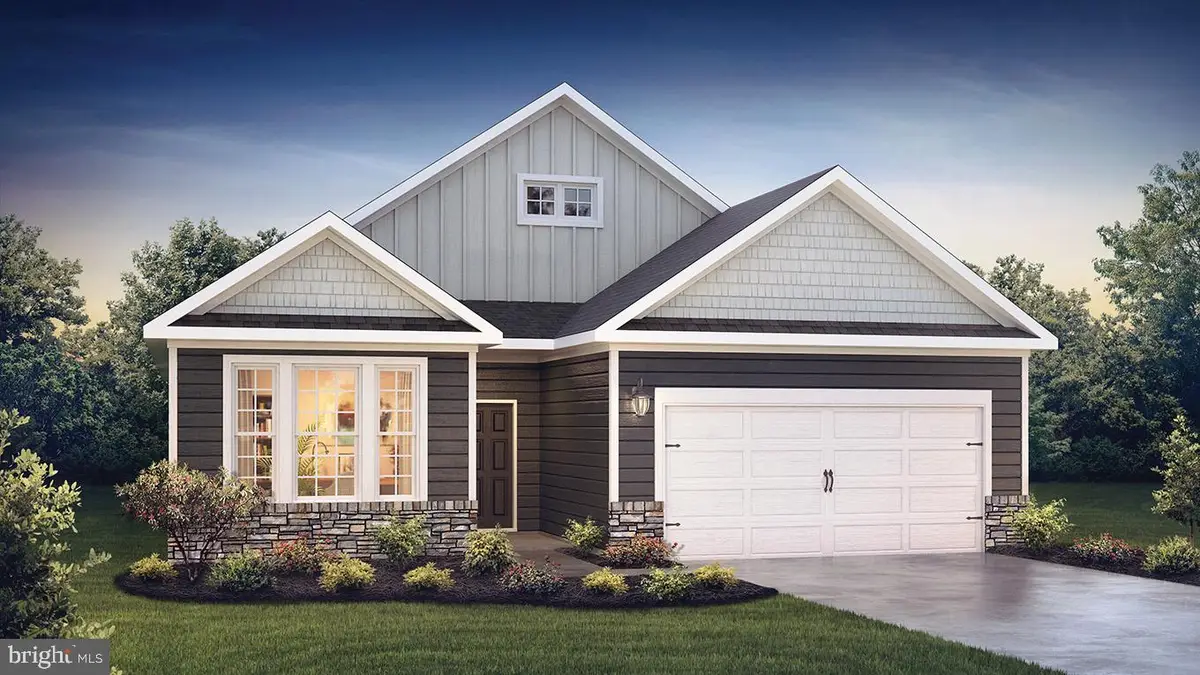
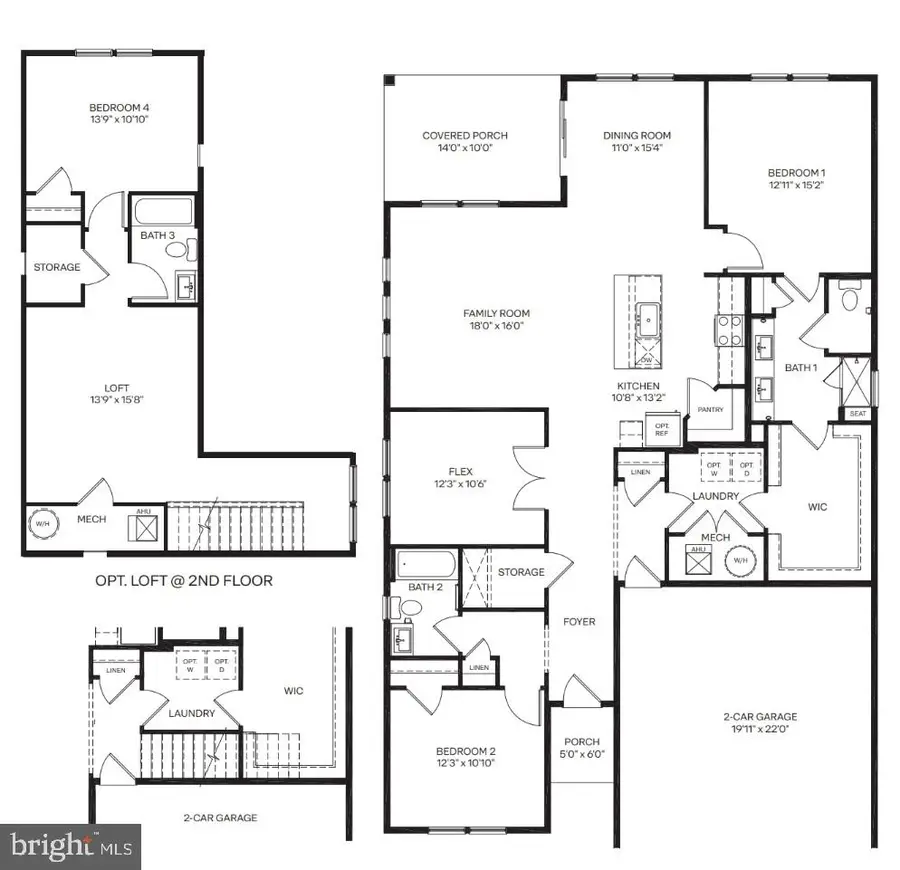
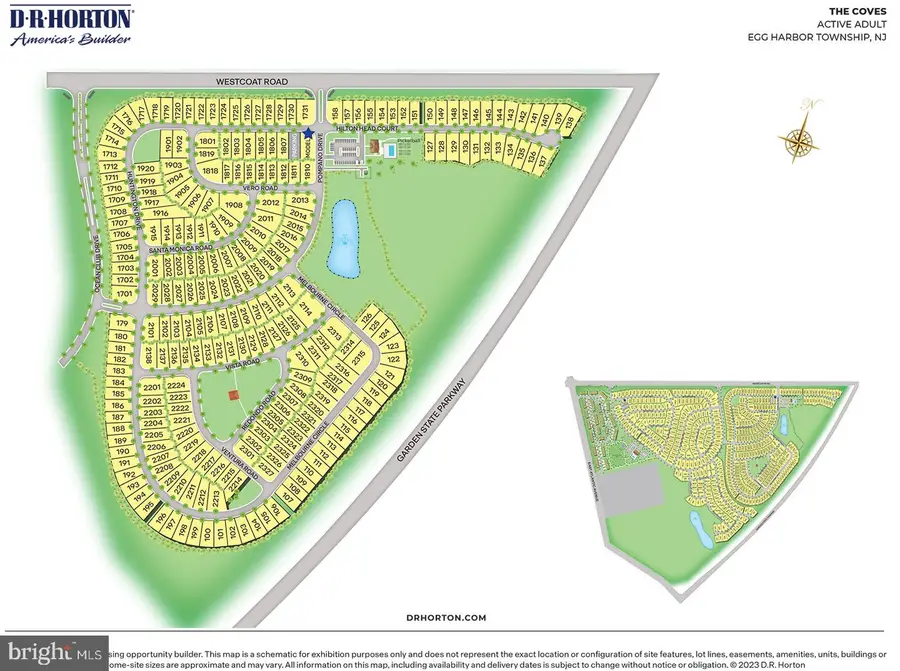
113 Hilton Head Ct,EGG HARBOR TOWNSHIP, NJ 08234
$459,990
- 3 Beds
- 3 Baths
- 2,401 sq. ft.
- Single family
- Pending
Listed by:randi jobes
Office:d.r. horton realty of new jersey
MLS#:NJAC2017638
Source:BRIGHTMLS
Price summary
- Price:$459,990
- Price per sq. ft.:$191.58
- Monthly HOA dues:$296
About this home
The Bristol is a stunning new construction, ranch home plan featuring 2401 square feet of living space, 3 bedrooms, a flex room, 3 bathrooms and a 2-car garage. Look no further than the Bristol for the convenience of first floor living! The foyer welcomes you in past a large bedroom and flex room, you decide how this space functions! The kitchen with a large island perfect for prep work, entertaining and casual dining flows effortlessly into the living room and dining area. The owner’s suite is off the main living area and features a spacious bathroom and huge walk-in closet that has a door into the laundry room – simplifying an everyday chore! A finished loft is included on this Bristol plan that leads to an additional full bedroom & bathroom, the perfect space for any guests staying with you to retreat to! Come see our NEW one-of-a-kind AMENITY FILLED COMMUNITY in Atlantic County offering a 3,500 Sq. Ft. Clubhouse, Outdoor Pool, Pickleball Courts, Bike Rack & Walking Trails for your enjoyment! The Coves at Ocean Club offers New Construction Ranch homes in Egg Harbor Township, with easy access to major communing routes situated only 2.9 miles from the Garden State Parkway, 1.4 miles from the AC Expressway, 4 quick miles to the AC Airport & only 17 miles to Ocean City's tranquil beach and boardwalk! America’s #1 Homebuilder since 2002 offers the peace of mind and benefits of purchasing from a national builder, where you can experience the quality of life you've been looking for at a value you will appreciate!
*Your new home also comes complete with our Smart Home System featuring a Qolsys IQ Panel, Honeywell Z-Wave Thermostat, Amazon Echo Pop, Video doorbell, Eaton Z-Wave Switch and Kwikset Smart Door Lock. Ask about customizing your lighting experience with our Deako Light Switches, compatible with our Smart Home System! **Photos representative of plan only and may vary as built.
Book your appointment today!
Contact an agent
Home facts
- Year built:2025
- Listing Id #:NJAC2017638
- Added:149 day(s) ago
- Updated:August 13, 2025 at 07:30 AM
Rooms and interior
- Bedrooms:3
- Total bathrooms:3
- Full bathrooms:3
- Living area:2,401 sq. ft.
Heating and cooling
- Cooling:Central A/C
- Heating:Forced Air, Natural Gas
Structure and exterior
- Roof:Architectural Shingle
- Year built:2025
- Building area:2,401 sq. ft.
- Lot area:0.17 Acres
Schools
- High school:EGG HARBOR TOWNSHIP
- Middle school:FERNWOOD
Utilities
- Water:Public
- Sewer:Public Sewer
Finances and disclosures
- Price:$459,990
- Price per sq. ft.:$191.58
- Tax amount:$11,000 (2025)
New listings near 113 Hilton Head Ct
- New
 $465,000Active3 beds 3 baths
$465,000Active3 beds 3 baths205 Gravel Bend Road, Egg Harbor Township, NJ 08234
MLS# 599289Listed by: EXP REALTY-ATLANTIC CITY - New
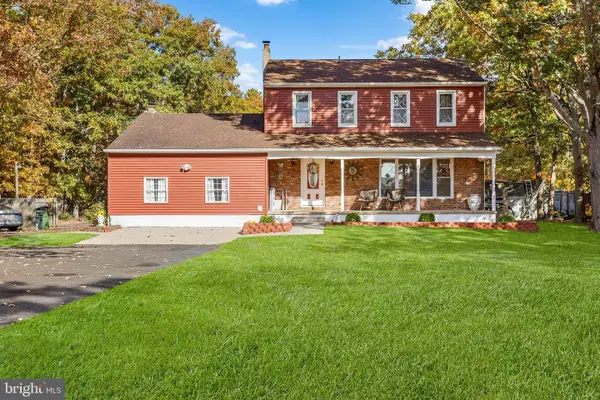 $574,999Active4 beds 4 baths2,260 sq. ft.
$574,999Active4 beds 4 baths2,260 sq. ft.6216 Mill Rd, EGG HARBOR TOWNSHIP, NJ 08234
MLS# NJAC2020074Listed by: REDFIN - New
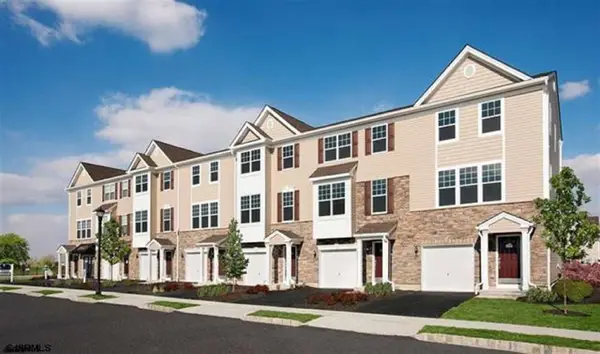 $319,900Active3 beds 3 baths
$319,900Active3 beds 3 baths248 Mallard Lane #248, Egg Harbor Township, NJ 08234
MLS# 599200Listed by: BHHS DIVERSIFIED REALTY - Open Sat, 12 to 2pmNew
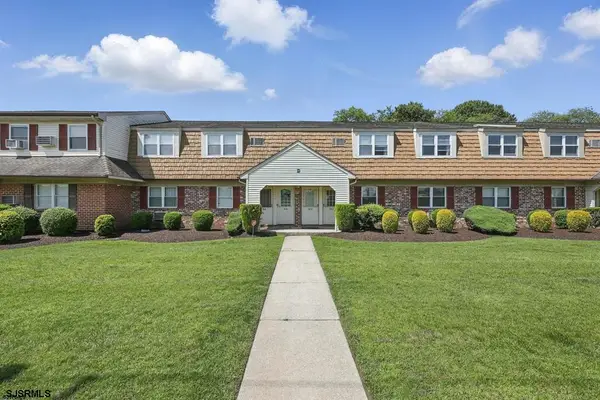 $185,000Active2 beds 1 baths
$185,000Active2 beds 1 baths69A Oxford Village #69A, Egg Harbor Township, NJ 08234
MLS# 599211Listed by: CENTURY 21 ACTION PLUS REALTY - NORTHFIELD - New
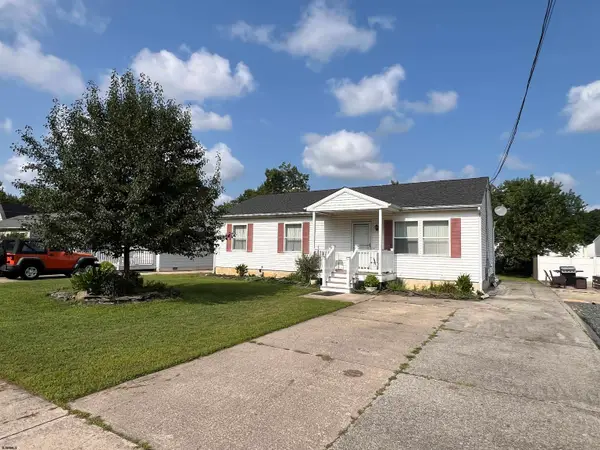 $345,000Active3 beds 2 baths
$345,000Active3 beds 2 baths2522 Ridge Ave Ave, Egg Harbor Township, NJ 08234
MLS# 599151Listed by: KELLER WILLIAMS REALTY ATLANTIC SHORE-NORTHFIELD - New
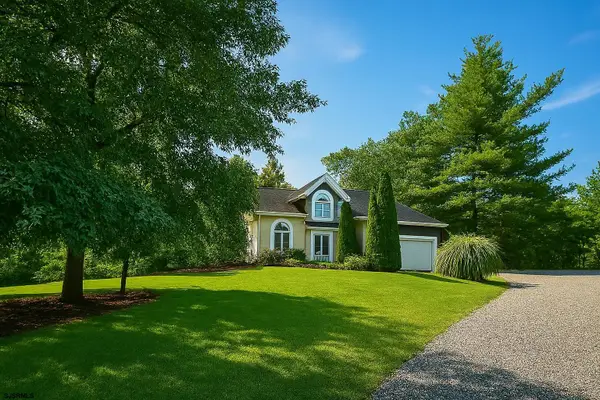 $499,000Active3 beds 3 baths
$499,000Active3 beds 3 baths1099 Somers Point Rd Road, Egg Harbor Township, NJ 08234
MLS# 599155Listed by: COLDWELL BANKER REALTY - HADDONFIELD - New
 $600,000Active4 beds 3 baths2,538 sq. ft.
$600,000Active4 beds 3 baths2,538 sq. ft.203 Tallowwood, EGG HARBOR TOWNSHIP, NJ 08234
MLS# NJAC2020106Listed by: CENTURY 21 ACTION PLUS REALTY - CREAM RIDGE - New
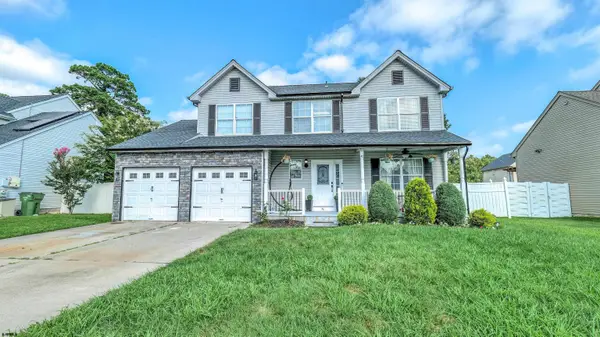 $449,900Active4 beds 3 baths
$449,900Active4 beds 3 baths46 Crestwood Cir Cir, Egg Harbor Township, NJ 08234
MLS# 599144Listed by: CENTURY 21 ATLANTIC PROFESSIONAL REALTY - New
 $139,000Active1 beds 1 baths
$139,000Active1 beds 1 baths18B Oxford Village Road #18B, Egg Harbor Township, NJ 08234
MLS# 599055Listed by: KELLER WILLIAMS REALTY JERSEY SHORE-OCEAN CITY - New
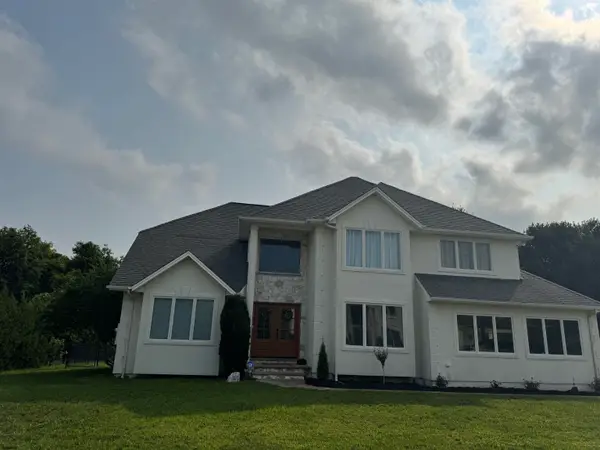 $749,000Active4 beds 3 baths
$749,000Active4 beds 3 baths13 Osprey, Egg Harbor Township, NJ 08234
MLS# 599070Listed by: BOARDWALK REALTY

