5 Moonlight Dr, Egg Harbor Township, NJ 08234
Local realty services provided by:Better Homes and Gardens Real Estate Valley Partners
5 Moonlight Dr,Egg Harbor Township, NJ 08234
$539,900
- 5 Beds
- 4 Baths
- 2,670 sq. ft.
- Single family
- Pending
Listed by: ruth saintusaire
Office: north jersey 100 llc.
MLS#:NJAC2012480
Source:BRIGHTMLS
Price summary
- Price:$539,900
- Price per sq. ft.:$202.21
About this home
Welcome to 5 Moonlight Dr. This lovely property contains 5 bedrooms and 4 bathrooms. From the moment you enter the front door you will feel the warmth the home exude with beautiful hardwood throughout the 1st floor. The formal living room opens into the dining room making the space perfect for family gathering , elegant dinners and entertainment. You are then led into the kitchen which offers plenty of cabinet and storage space with a center island adorn with lovely granite countertop and stainless steel appliances. The kitchen opens to the spacious family room. Natural light floods the space through the many windows creating a bright and warming atmosphere where you can create family memories . The first floor contains a full bath and access to the garage. As you travel to the second floor you are lead through a spacious hallway with hardwood floor and a stunning chandelier to brighten the space . You will then find 3 generous size bedrooms with 1 full bath and a fourth bedroom which is the master suite. The master suite contains walk -in closet, a private bath with his and hers vanity sink, a large soak in tub to indulge in and a separate shower.
The lower level of this home offers a versatile space with a full finish basement containing a living room with surrounding sound system, a second kitchen and a full bathroom. It also contains the 5th bedroom and other rooms that provides endless possibilities to be used as a home gym, playroom or whatever your heart desires. There are laundry accommodations both in the basement and the second floor. The house contains a two zone heating system with dual HVAC units.
As you step out into the backyard you will be walking into your own fully enclosed private paradise with a luxurious in-ground heated swimming pool creating a space for family enjoyment and entertainment. This home also contains solar panels. This property truly offers limitless possibilities. Do not miss the chance to make this exceptional property with great curb appeal your own.
Open house Saturday June 8th from 10:00am -2:00pm
Contact an agent
Home facts
- Year built:2010
- Listing ID #:NJAC2012480
- Added:635 day(s) ago
- Updated:February 11, 2026 at 08:32 AM
Rooms and interior
- Bedrooms:5
- Total bathrooms:4
- Full bathrooms:4
- Living area:2,670 sq. ft.
Heating and cooling
- Cooling:Central A/C
- Heating:Central, Forced Air
Structure and exterior
- Year built:2010
- Building area:2,670 sq. ft.
- Lot area:0.26 Acres
Schools
- High school:OAKCREST H.S.
- Middle school:ALDER AVE
- Elementary school:DAVENPORT
Utilities
- Water:Public
- Sewer:Public Sewer
Finances and disclosures
- Price:$539,900
- Price per sq. ft.:$202.21
- Tax amount:$9,538 (2022)
New listings near 5 Moonlight Dr
- Coming Soon
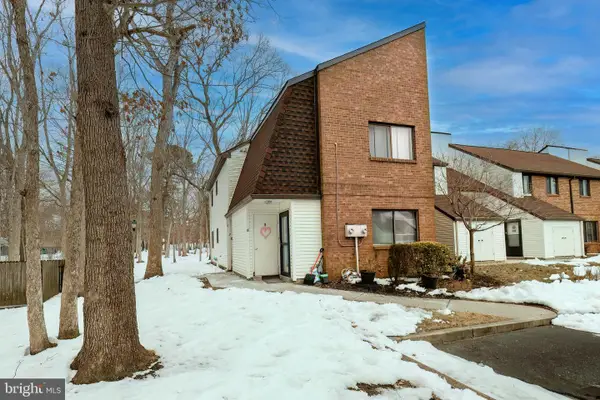 $174,900Coming Soon1 beds 1 baths
$174,900Coming Soon1 beds 1 baths17 Country Birch Ln, EGG HARBOR TOWNSHIP, NJ 08234
MLS# NJAC2022930Listed by: JOE WIESSNER REALTY LLC - New
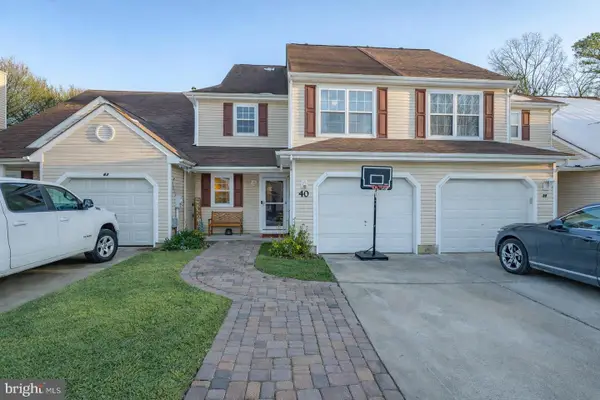 $379,900Active3 beds 3 baths1,482 sq. ft.
$379,900Active3 beds 3 baths1,482 sq. ft.40 Brandywine Ct, EGG HARBOR TOWNSHIP, NJ 08234
MLS# NJAC2022494Listed by: EXP REALTY, LLC - Open Sun, 1 to 4pmNew
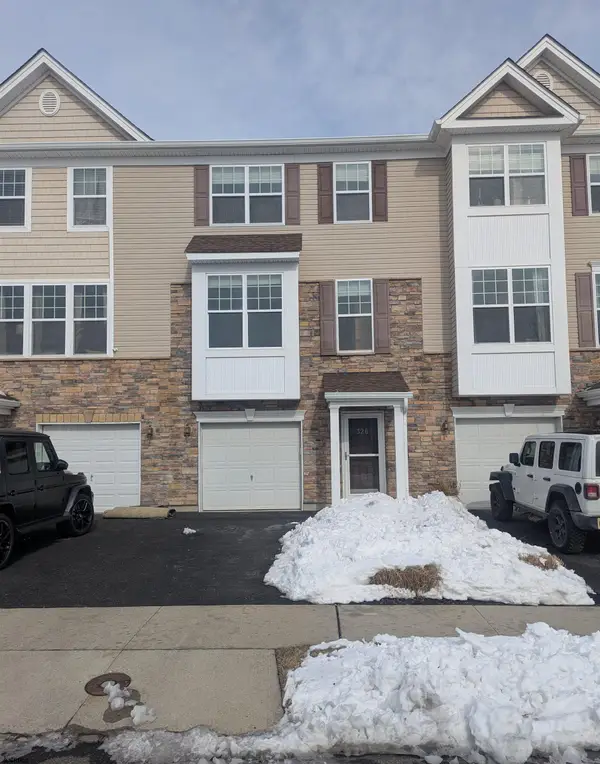 $339,000Active3 beds 4 baths1,856 sq. ft.
$339,000Active3 beds 4 baths1,856 sq. ft.326 Sanderling Ln #326, Pleasantville, NJ 08232-2725
MLS# 604443Listed by: BEACON PROPERTIES - New
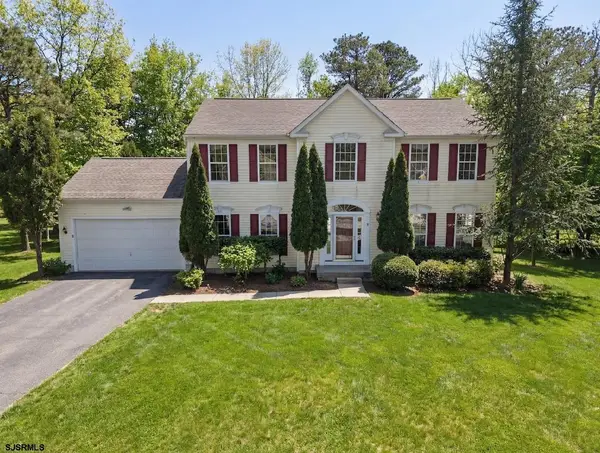 $699,900Active4 beds 3 baths
$699,900Active4 beds 3 baths9 Marshall Dr, Egg Harbor Township, NJ 08234
MLS# 604568Listed by: CROWLEY AND CARR - Open Sun, 1 to 4pmNew
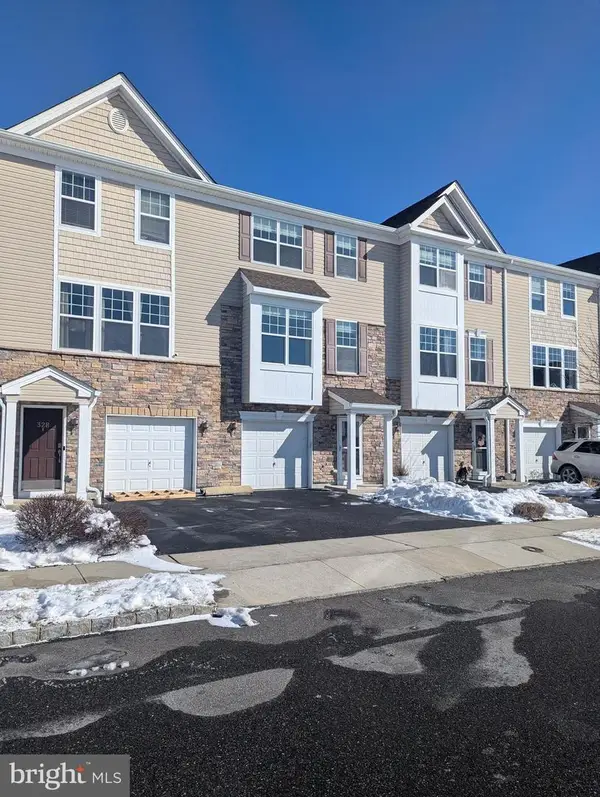 $339,000Active4 beds 4 baths1,856 sq. ft.
$339,000Active4 beds 4 baths1,856 sq. ft.326 Sanderling, EGG HARBOR TOWNSHIP, NJ 08234
MLS# NJAC2022864Listed by: BEACON PROPERTIES - Open Sat, 11am to 2pmNew
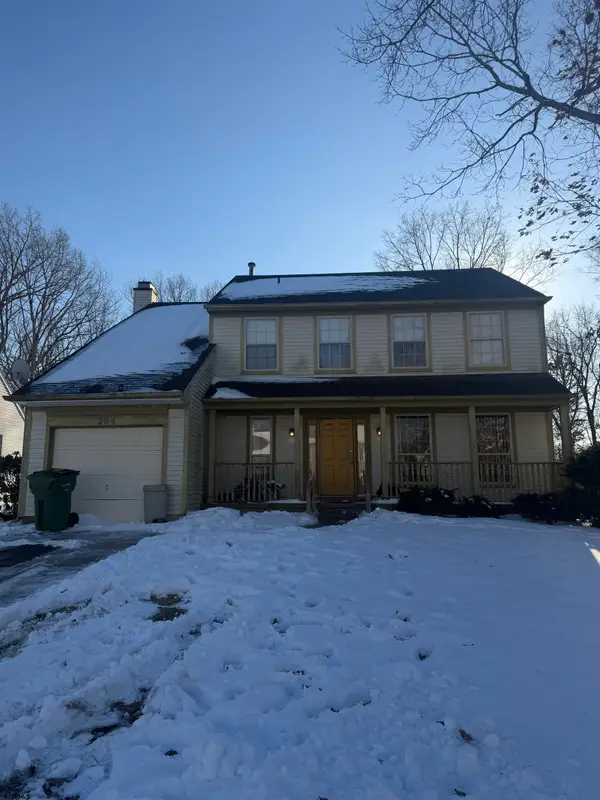 $375,000Active4 beds 3 baths
$375,000Active4 beds 3 baths304 Shires Way, Egg Harbor Township, NJ 08234
MLS# 604508Listed by: ARENA COMMERCIAL BROKERAGE, LLC - New
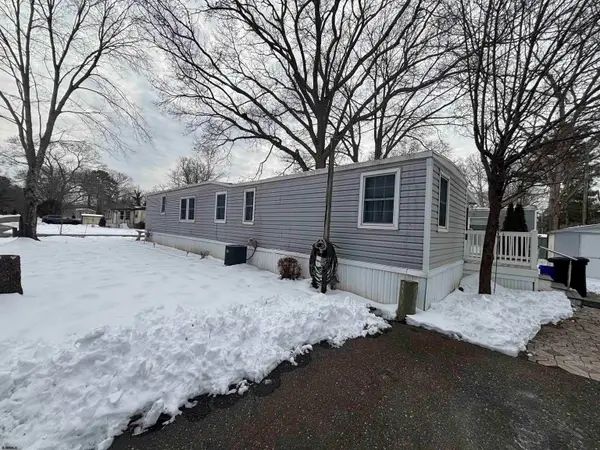 $135,000Active3 beds 2 baths1,138 sq. ft.
$135,000Active3 beds 2 baths1,138 sq. ft.5043 English Creek Ave Trlr 97, Egg Harbor Township, NJ 08234
MLS# 604509Listed by: PLATINUM REAL ESTATE - Open Sat, 10am to 12pmNew
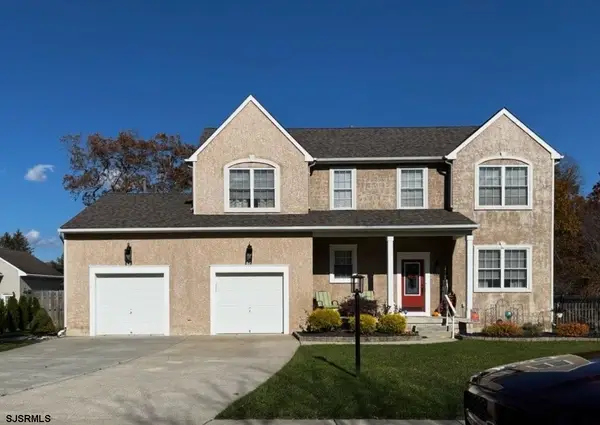 $579,000Active4 beds 3 baths
$579,000Active4 beds 3 baths6 Lenwood Ct, Egg Harbor Township, NJ 08234
MLS# 604513Listed by: EXP REALTY - OCEAN CITY O382L - Open Thu, 11am to 4pmNew
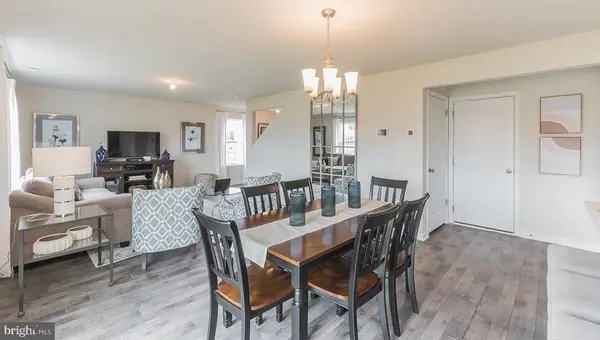 $501,190Active4 beds 3 baths1,950 sq. ft.
$501,190Active4 beds 3 baths1,950 sq. ft.149 Malibu Dr, EGG HARBOR TOWNSHIP, NJ 08234
MLS# NJAC2022860Listed by: D.R. HORTON REALTY OF NEW JERSEY - New
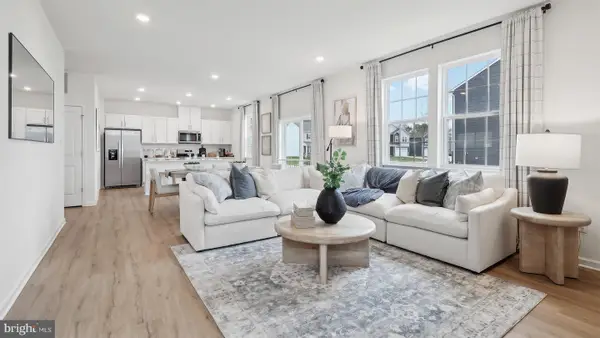 $520,190Active4 beds 3 baths2,384 sq. ft.
$520,190Active4 beds 3 baths2,384 sq. ft.147 Malibu Dr, EGG HARBOR TOWNSHIP, NJ 08234
MLS# NJAC2022862Listed by: D.R. HORTON REALTY OF NEW JERSEY

