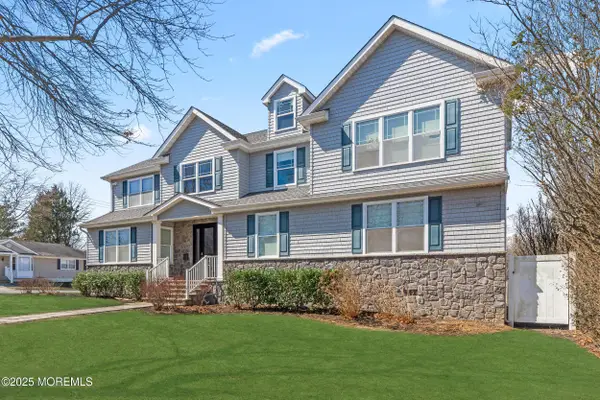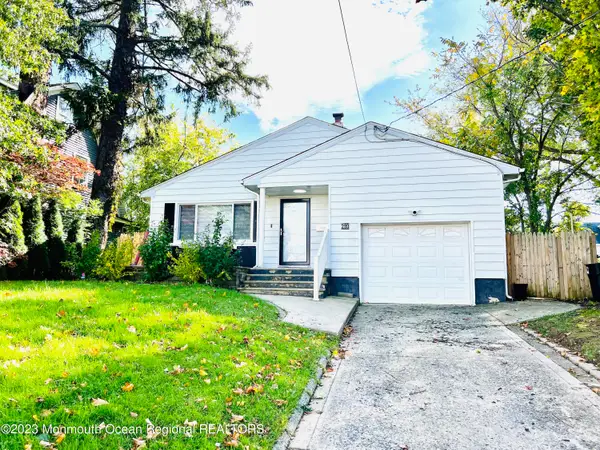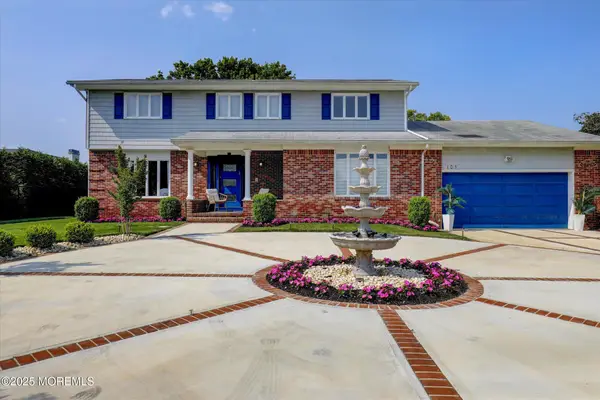- BHGRE®
- New Jersey
- Elberon
- 2 Jim Lynch Drive
2 Jim Lynch Drive, Elberon, NJ 07740
Local realty services provided by:Better Homes and Gardens Real Estate Maturo
2 Jim Lynch Drive,Elberon, NJ 07740
$12,000,000
- 8 Beds
- 11 Baths
- 9,358 sq. ft.
- Single family
- Active
Listed by: alice gemal
Office: sonya grill real estate
MLS#:22527017
Source:NJ_MOMLS
Price summary
- Price:$12,000,000
- Price per sq. ft.:$1,282.33
About this home
Breathtaking New Construction in Elberon
Experience the height of modern luxury in this brand-new construction masterpiece, ideally located in the heart of Elberon's most desirable neighborhood.
This magnificent 8-bedroom, 8 full and 3 half-bath residence spans over 9,000 sq. ft., meticulously designed by Jack Ovadia with the finest finishes and unmatched craftsmanship.
The home features 10 Plus foot ceilings and oversized rooms that create an extraordinary sense of space and sophistication. The gourmet kitchen is a culinary dream, offering custom cabinetry, high-end appliances, and a hidden pantry for seamless storage and elegance.
Step outside to a private resort-like oasis with an in-ground pool and spa, an indoor/outdoor cabana with nano doors, and a private basketball court perfect for both relaxation and recreation. The lush, professionally designed landscaping completes this serene retreat.
Don't miss this rare opportunity to own a true architectural gem in Elberon.
Contact an agent
Home facts
- Year built:2024
- Listing ID #:22527017
- Added:145 day(s) ago
- Updated:January 29, 2026 at 04:10 PM
Rooms and interior
- Bedrooms:8
- Total bathrooms:11
- Full bathrooms:8
- Half bathrooms:3
- Living area:9,358 sq. ft.
Heating and cooling
- Cooling:4 Zone AC
- Heating:Natural Gas
Structure and exterior
- Year built:2024
- Building area:9,358 sq. ft.
- Lot area:0.87 Acres
Schools
- Middle school:Long Branch
Utilities
- Water:Public
- Sewer:Public Sewer
Finances and disclosures
- Price:$12,000,000
- Price per sq. ft.:$1,282.33
- Tax amount:$29,125 (2024)
New listings near 2 Jim Lynch Drive
- New
 $2,599,000Active6 beds 5 baths3,606 sq. ft.
$2,599,000Active6 beds 5 baths3,606 sq. ft.890 Woodgate Avenue, Elberon, NJ 07740
MLS# 22602020Listed by: CATHY ADES REAL ESTATE LLC - New
 $11,599,000Active6 beds 6 baths4,696 sq. ft.
$11,599,000Active6 beds 6 baths4,696 sq. ft.1 Private Drive, Elberon, NJ 07740
MLS# 22601821Listed by: CATHY ADES REAL ESTATE LLC - New
 $3,200,000Active5 beds 6 baths4,000 sq. ft.
$3,200,000Active5 beds 6 baths4,000 sq. ft.5 Royal Place, Elberon, NJ 07740
MLS# 22601778Listed by: G & G AGENCY INC  $1,399,000Active4 beds 3 baths1,978 sq. ft.
$1,399,000Active4 beds 3 baths1,978 sq. ft.280 Highland Avenue, Elberon, NJ 07740
MLS# 22537495Listed by: RE/MAX ELITE $2,099,000Pending6 beds 3 baths3,058 sq. ft.
$2,099,000Pending6 beds 3 baths3,058 sq. ft.280 Cummings Avenue, Elberon, NJ 07740
MLS# 22521174Listed by: G & G AGENCY INC $6,999,999Active4 beds 3 baths2,914 sq. ft.
$6,999,999Active4 beds 3 baths2,914 sq. ft.101 Lincoln Avenue, Elberon, NJ 07740
MLS# 22517549Listed by: IRWIN LEVENTER REAL ESTATE INC

