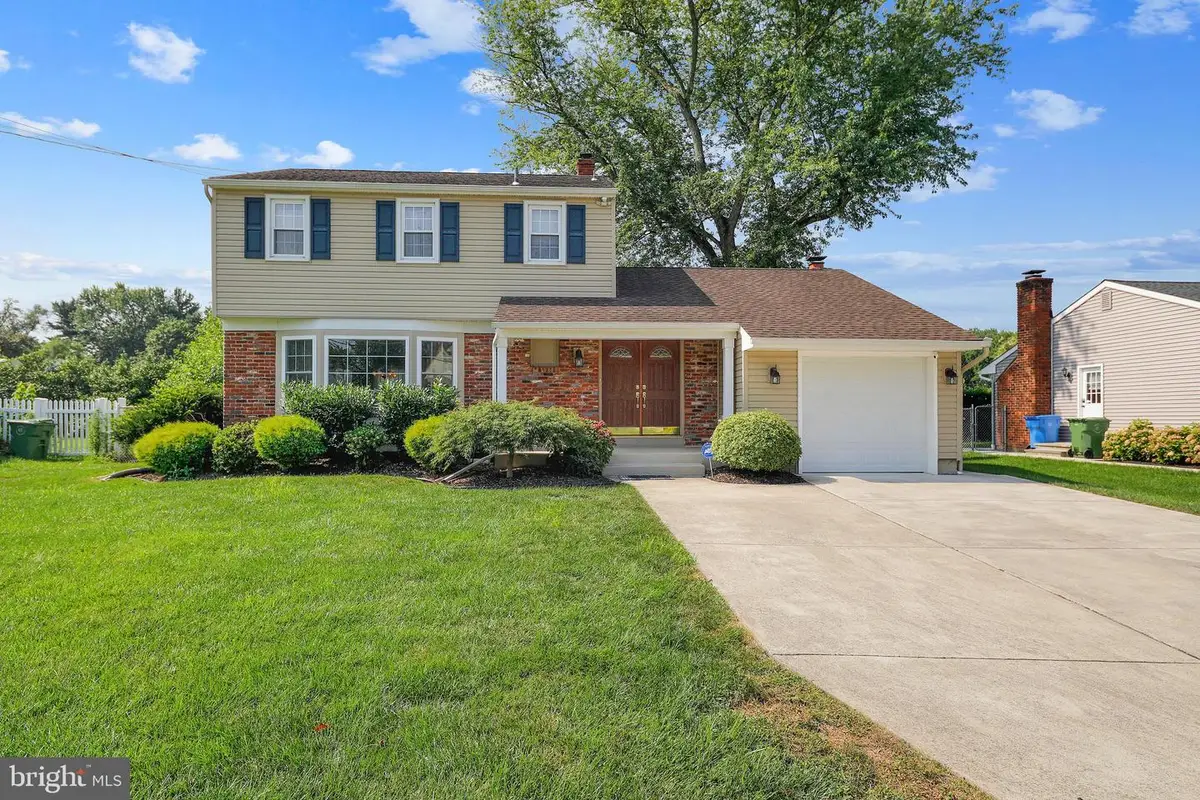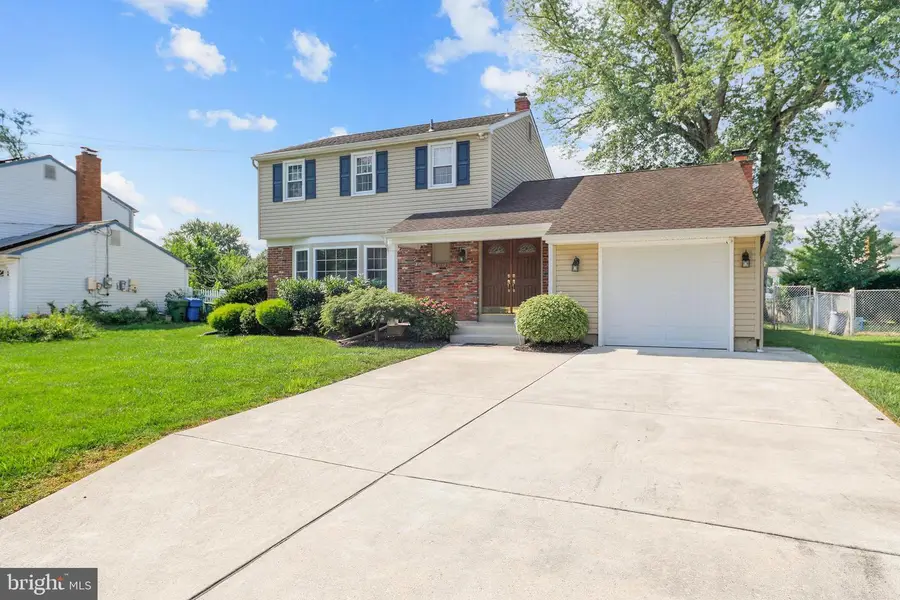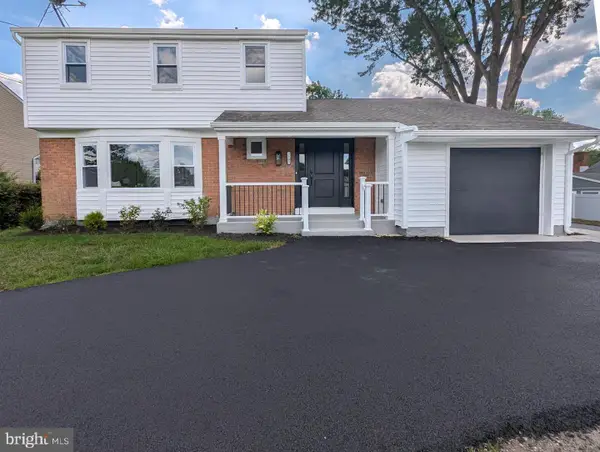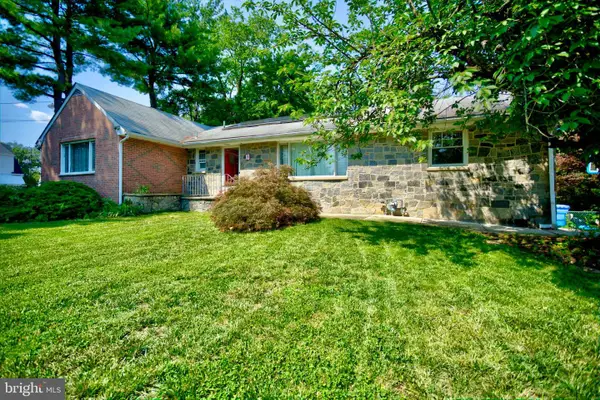434 Valley Run Dr, CHERRY HILL, NJ 08002
Local realty services provided by:Better Homes and Gardens Real Estate GSA Realty



434 Valley Run Dr,CHERRY HILL, NJ 08002
$449,900
- 3 Beds
- 2 Baths
- 1,900 sq. ft.
- Single family
- Active
Upcoming open houses
- Sat, Aug 1611:00 am - 02:00 pm
Listed by:keith conklin
Office:keller williams realty
MLS#:NJCD2099444
Source:BRIGHTMLS
Price summary
- Price:$449,900
- Price per sq. ft.:$236.79
About this home
Nicely maintained and updated. Put this home on your showing list. This fabulous 3 BR 1.5BA home is waiting for you. Situated in Windsor Park with great curb appeal. Newer roof, siding, windows, Pella Slider and concrete patio and driveway. As you drive up you will notice this home is loved and cared for. Upon entering, you are greeted by sun filled rooms with natural light. The kitchen offers an eat-in area that overlooks the sunken step-down warm and inviting Family Room, complete built in wet bar and cozy brick-faced wood burning Fireplace. Access to the large fenced in backyard and patio. The curved staircase leads to 3 bedrooms all with ample closet space and a full bath. The main bath is accessed either from the owners suite or the hallway. An unfinished partial basement is equipped with the laundry area and great storage space. Location location location, Cherry Hill Mall, restaurants and fine dining are all close by. Easy access to just about everything. Schedule your showing today.
Contact an agent
Home facts
- Year built:1961
- Listing Id #:NJCD2099444
- Added:1 day(s) ago
- Updated:August 14, 2025 at 01:41 PM
Rooms and interior
- Bedrooms:3
- Total bathrooms:2
- Full bathrooms:1
- Half bathrooms:1
- Living area:1,900 sq. ft.
Heating and cooling
- Cooling:Central A/C
- Heating:Central, Natural Gas
Structure and exterior
- Roof:Architectural Shingle, Pitched, Shingle
- Year built:1961
- Building area:1,900 sq. ft.
- Lot area:0.2 Acres
Utilities
- Water:Public
- Sewer:Public Sewer
Finances and disclosures
- Price:$449,900
- Price per sq. ft.:$236.79
- Tax amount:$8,163 (2024)
New listings near 434 Valley Run Dr
 $499,000Active3 beds 2 baths1,741 sq. ft.
$499,000Active3 beds 2 baths1,741 sq. ft.2803 Chapel Ave W, CHERRY HILL, NJ 08002
MLS# NJCD2098114Listed by: BHHS FOX & ROACH-MARLTON $479,000Pending3 beds 2 baths1,900 sq. ft.
$479,000Pending3 beds 2 baths1,900 sq. ft.203 Massachusetts Ave, CHERRY HILL, NJ 08002
MLS# NJCD2096172Listed by: KELLER WILLIAMS - MAIN STREET $325,000Pending3 beds 1 baths921 sq. ft.
$325,000Pending3 beds 1 baths921 sq. ft.3 Rhode Island Ave, CHERRY HILL, NJ 08002
MLS# NJCD2096632Listed by: KELLER WILLIAMS - MAIN STREET $430,000Active4 beds 3 baths1,916 sq. ft.
$430,000Active4 beds 3 baths1,916 sq. ft.10 E Miami Ave, CHERRY HILL, NJ 08034
MLS# NJCD2096428Listed by: COLDWELL BANKER REALTY $510,000Pending3 beds 3 baths1,976 sq. ft.
$510,000Pending3 beds 3 baths1,976 sq. ft.124 Connecticut Ave, CHERRY HILL, NJ 08002
MLS# NJCD2096546Listed by: PRIME REALTY PARTNERS $449,900Pending4 beds 3 baths2,060 sq. ft.
$449,900Pending4 beds 3 baths2,060 sq. ft.2 Haverhill Ave, CHERRY HILL, NJ 08002
MLS# NJCD2096302Listed by: LICHTMAN ASSOCIATES REAL ESTATE LLC $189,999Pending1 beds 1 baths677 sq. ft.
$189,999Pending1 beds 1 baths677 sq. ft.401 Cooper Landing Road #207 Playa Del Sol, CHERRY HILL, NJ 08002
MLS# NJCD2096064Listed by: BRAEDON REALTY COMPANY $264,900Active2 beds 2 baths1,030 sq. ft.
$264,900Active2 beds 2 baths1,030 sq. ft.401 Cooper Landing Road #playa Del Sol # 225, CHERRY HILL, NJ 08002
MLS# NJCD2095732Listed by: BRAEDON REALTY COMPANY $474,900Pending3 beds 3 baths1,965 sq. ft.
$474,900Pending3 beds 3 baths1,965 sq. ft.521 Rhode Island Ave, CHERRY HILL, NJ 08002
MLS# NJCD2094298Listed by: REDFIN
