47 Maple Shade, Elmer, NJ 08318
Local realty services provided by:Better Homes and Gardens Real Estate Cassidon Realty
47 Maple Shade,Elmer, NJ 08318
$320,000
- 3 Beds
- 2 Baths
- 2,060 sq. ft.
- Single family
- Active
Listed by:lakesha n. white
Office:keller williams prime realty
MLS#:NJSA2014318
Source:BRIGHTMLS
Price summary
- Price:$320,000
- Price per sq. ft.:$155.34
About this home
47 Maple Shade Lane, Elmer, NJ 08318
3 Beds | 1.5 Baths | Bi-Level | Solar Panels | Bonus Room
Get ready to explore the potential of this spacious bi-level home in the peaceful town of Elmer, NJ. 47 Maple Shade Lane is packed with character, charm, and updates — just waiting for your personal touch.
You'll enter into a bright living room that flows into an eat-in kitchen, perfect for everyday living or hosting family and friends. The main level offers two bedrooms and a full bathroom, plus a primary suite that includes a sitting room or bonus space — ideal for a nursery, office, or private retreat.
The lower level offers even more flexibility with a third bedroom, a half bathroom, and a large open area that can serve as a family room, rec room, or home theater — you decide.
Recent updates include:
New siding
New windows
Solar panels for energy efficiency
The home just needs a bit of TLC and cosmetic updating, making it a great opportunity for savvy buyers looking to build equity and customize their space.
Whether you’re a first-time buyer, or simply looking for more space, this home is full of potential.
Contact an agent
Home facts
- Year built:1978
- Listing ID #:NJSA2014318
- Added:185 day(s) ago
- Updated:October 01, 2025 at 01:44 PM
Rooms and interior
- Bedrooms:3
- Total bathrooms:2
- Full bathrooms:1
- Half bathrooms:1
- Living area:2,060 sq. ft.
Heating and cooling
- Cooling:Central A/C
- Heating:Forced Air, Natural Gas
Structure and exterior
- Roof:Pitched, Shingle
- Year built:1978
- Building area:2,060 sq. ft.
- Lot area:0.46 Acres
Utilities
- Water:Well
- Sewer:Private Sewer
Finances and disclosures
- Price:$320,000
- Price per sq. ft.:$155.34
- Tax amount:$5,232 (2024)
New listings near 47 Maple Shade
- New
 $95,000Active3 beds 2 baths980 sq. ft.
$95,000Active3 beds 2 baths980 sq. ft.6 Hazelwood Dr, ELMER, NJ 08318
MLS# NJSA2016476Listed by: EXIT HOMESTEAD REALTY PROFESSIONALS - Coming Soon
 $340,000Coming Soon4 beds -- baths
$340,000Coming Soon4 beds -- baths211-213 S Main St, ELMER, NJ 08318
MLS# NJSA2016218Listed by: EXIT HOMESTEAD REALTY PROFESSIONALS - Coming Soon
 $249,900Coming Soon3 beds 2 baths
$249,900Coming Soon3 beds 2 baths152 N Main St, ELMER, NJ 08318
MLS# NJSA2016322Listed by: GRUBER REAL ESTATE AGENCY INC.  $220,000Active3 beds 1 baths1,124 sq. ft.
$220,000Active3 beds 1 baths1,124 sq. ft.316 Broad St, ELMER, NJ 08318
MLS# NJSA2016318Listed by: HOF REALTY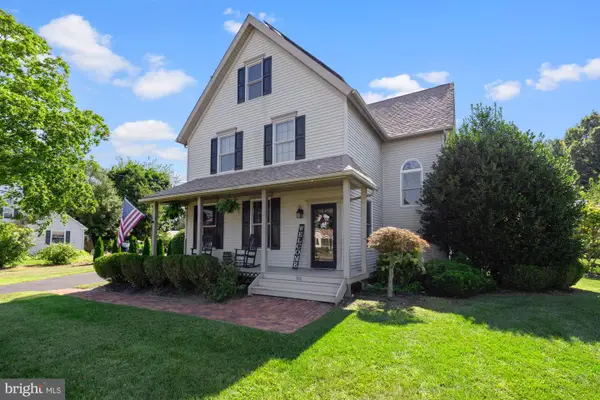 $499,900Active3 beds 3 baths2,180 sq. ft.
$499,900Active3 beds 3 baths2,180 sq. ft.416 Broad St, ELMER, NJ 08318
MLS# NJSA2016148Listed by: EXP REALTY, LLC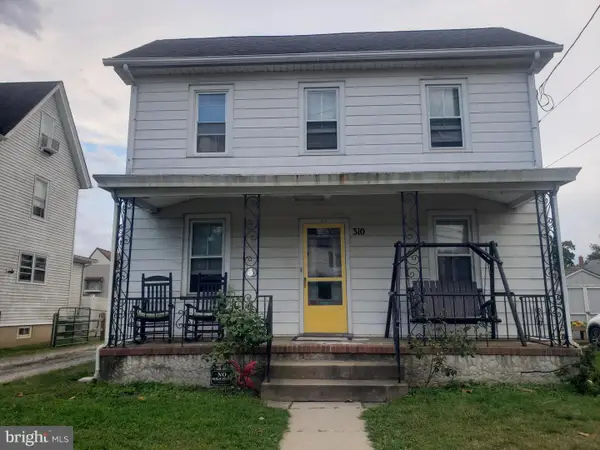 $250,000Pending3 beds 1 baths1,450 sq. ft.
$250,000Pending3 beds 1 baths1,450 sq. ft.310 N Main St, ELMER, NJ 08318
MLS# NJSA2016142Listed by: LANDMARK REALTY ASSOCIATES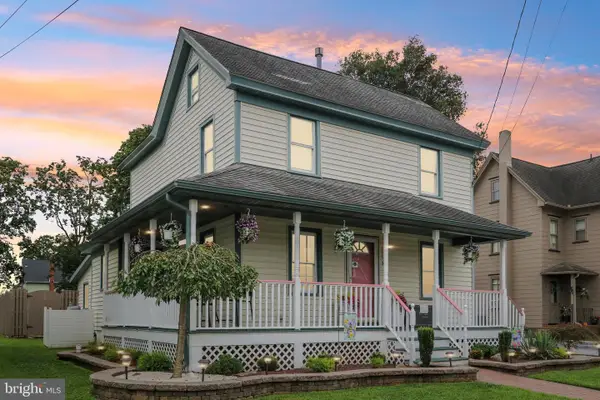 $330,000Active3 beds 2 baths1,736 sq. ft.
$330,000Active3 beds 2 baths1,736 sq. ft.308 Broad St, ELMER, NJ 08318
MLS# NJSA2015998Listed by: BHHS FOX & ROACH-WASHINGTON-GLOUCESTER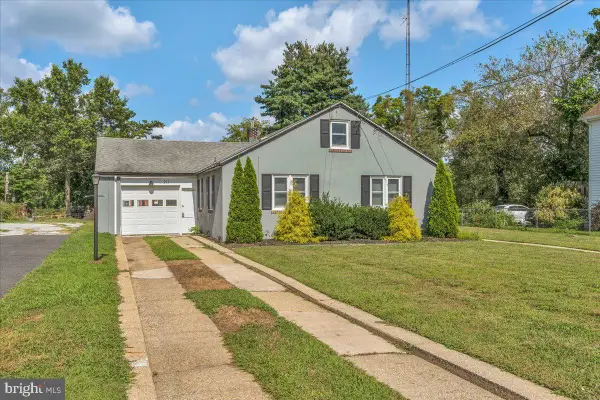 $369,000Active3 beds 2 baths1,513 sq. ft.
$369,000Active3 beds 2 baths1,513 sq. ft.217 S Main St, ELMER, NJ 08318
MLS# NJSA2015868Listed by: EXIT HOMESTEAD REALTY PROFESSIONALS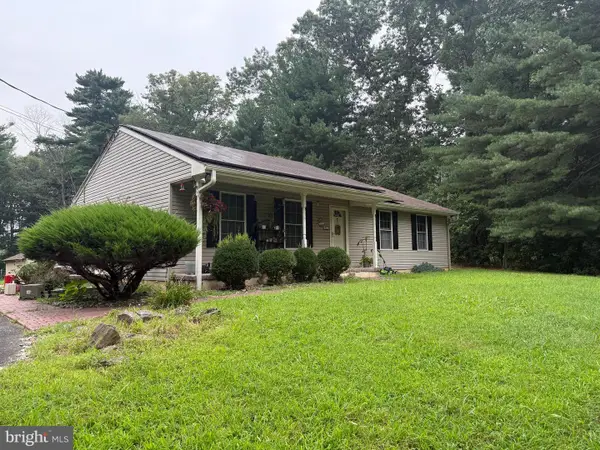 $350,000Pending3 beds 2 baths1,248 sq. ft.
$350,000Pending3 beds 2 baths1,248 sq. ft.432 Alloway Aldine Rd, ELMER, NJ 08318
MLS# NJSA2015908Listed by: HOMESMART FIRST ADVANTAGE REALTY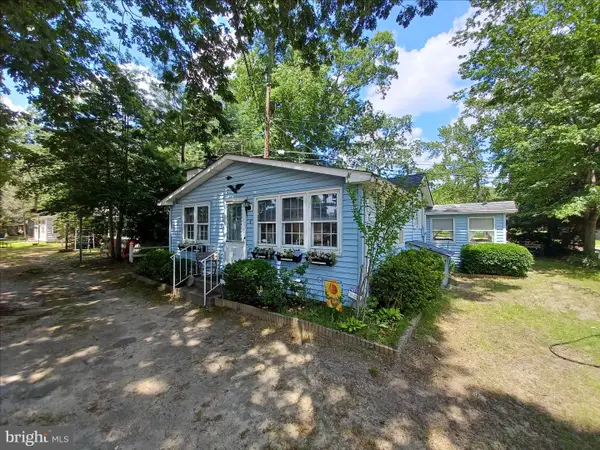 $159,000Active2 beds 1 baths637 sq. ft.
$159,000Active2 beds 1 baths637 sq. ft.2 Park Ave, MONROEVILLE, NJ 08343
MLS# NJGL2060434Listed by: CARDINAL REAL ESTATE SERVICES
