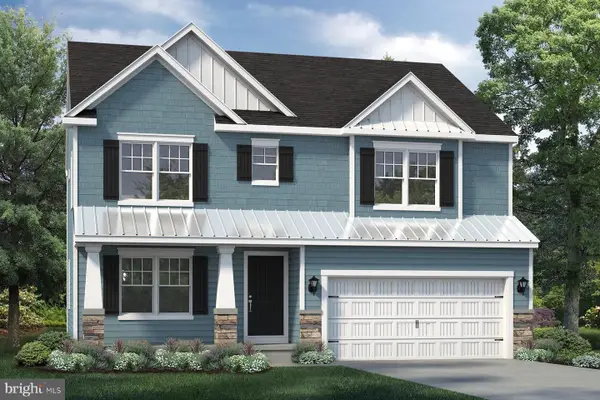3 Danbury Dr, Erial, NJ 08081
Local realty services provided by:Better Homes and Gardens Real Estate Maturo
3 Danbury Dr,Erial, NJ 08081
$399,900
- 4 Beds
- 3 Baths
- 2,024 sq. ft.
- Single family
- Pending
Listed by: lisa marie jarrell
Office: re/max community-williamstown
MLS#:NJCD2098018
Source:BRIGHTMLS
Price summary
- Price:$399,900
- Price per sq. ft.:$197.58
About this home
Best and Final offers due Saturday 10/25 by 7pm! Come visit 3 Danbury Dr this 4 bedroom, 3 full bath will not disappoint. The sizable living room flows into the dining room. The kitchen features a breakfast bar, coffee bar, double oven with built-in air fryer (2025), and an attractive tile backsplash. The main floor bedroom is remarkably spacious, accompanied by a main floor full bath, perfect for an in law suite. Upstairs, three generous sized bedrooms and a hall bath (2024) await. The primary suite boasts two closets, including a walk-in, and an updated bath with a shower stall. The finished basement offers flexibility as a family room, office, or bar. The backyard is a tranquil retreat, the massive screened in porch and in-ground pool with a new liner (2021) and pool pump (2025) will make your summer memorable, fully fenced-in yard. This home comes equipped with solar that is leased at $283/mo. Schedule your viewings now.
Contact an agent
Home facts
- Year built:1985
- Listing ID #:NJCD2098018
- Added:208 day(s) ago
- Updated:November 08, 2025 at 08:26 AM
Rooms and interior
- Bedrooms:4
- Total bathrooms:3
- Full bathrooms:3
- Living area:2,024 sq. ft.
Heating and cooling
- Cooling:Window Unit(s)
- Heating:Baseboard - Electric, Electric
Structure and exterior
- Year built:1985
- Building area:2,024 sq. ft.
- Lot area:0.33 Acres
Schools
- High school:TIMBER CREEK
Utilities
- Water:Public
- Sewer:Public Sewer
Finances and disclosures
- Price:$399,900
- Price per sq. ft.:$197.58
- Tax amount:$9,248 (2024)



