78 Avon Dr, Essex Fells Twp., NJ 07021
Local realty services provided by:Better Homes and Gardens Real Estate Coccia Realty
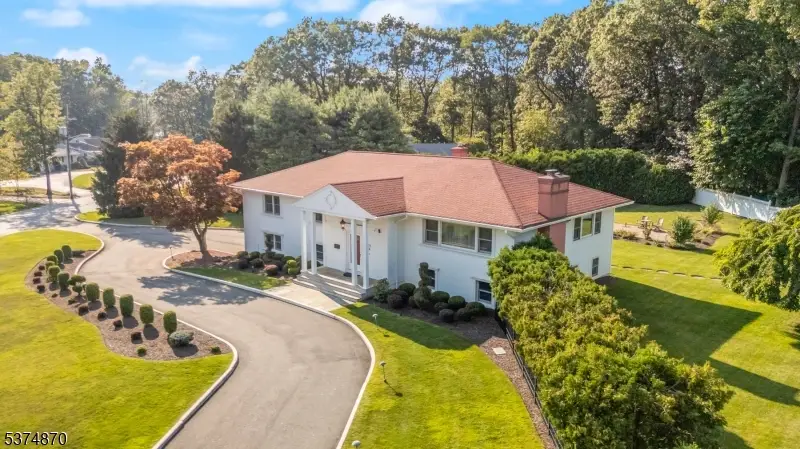
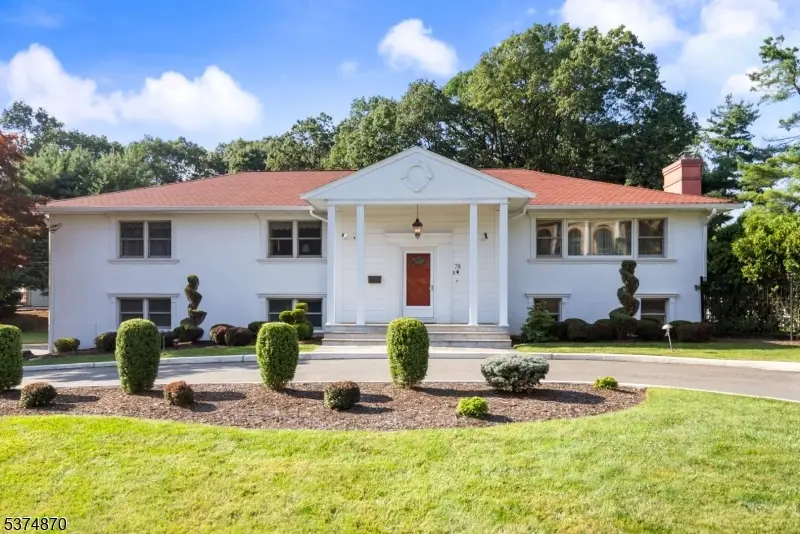
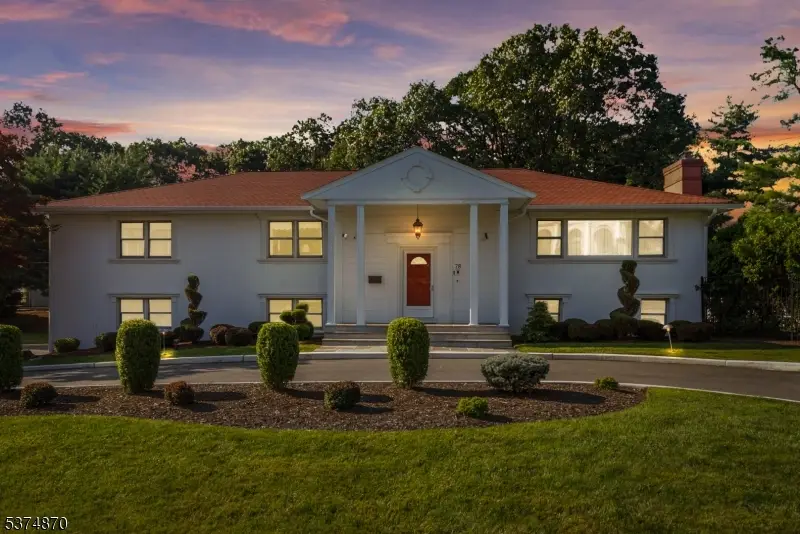
78 Avon Dr,Essex Fells Twp., NJ 07021
$1,499,000
- 5 Beds
- 3 Baths
- 4,285 sq. ft.
- Single family
- Pending
Listed by:shih hwei himawan
Office:weichert realtors
MLS#:3978154
Source:NJ_GSMLS
Price summary
- Price:$1,499,000
- Price per sq. ft.:$349.82
About this home
Prestigious Essex Fells! Meticulously maintained custom bi-level on .85 acres offers 5 BR + office, 3 FB, and 2-car garage. Circular Driveway and Refurbished Bluestone Entry. Spacious layout with HW floors Throughout. Gourmet Eat-In kitchen features Sub-Zero fridge, Miele DW, Thermador Double ovens (2017), JennAir cooktop (2022), plus reverse osmosis and water softner systems. Major updates: 50-yr designer GAF roof (2008, 30 yrs left), James Hardie siding, new garage doors & stucco over brick front (2009), all-wood thermal windows, fully renovated gazebo with Italian Tiles, new pavered patio (2023), professional landscaping (2023), underground sprinkler system w/ new sprinkler booster pump (2024), seamless gutters w/copper roof accents (2024). HVAC (2014), hot water heater (2021), French drains, cherry engineered wood floors on Ground Floor and Kitchen (2008). Baths refreshed in 2017 with Kohler San Souci toilets, faucets & whirlpool hardware. Lower level offers a large family room, game room, private office & guest space, plus storage room. Perfectly located on one of Essex Fells' most prestigious streets, near top-rated schools, parks, and easy NYC access. Pride of ownership throughout " move-in ready! Sold Strictly As-Is with no known Issues! Chimney and Sewer As Is.
Contact an agent
Home facts
- Year built:1962
- Listing Id #:3978154
- Added:15 day(s) ago
- Updated:August 14, 2025 at 03:57 AM
Rooms and interior
- Bedrooms:5
- Total bathrooms:3
- Full bathrooms:3
- Living area:4,285 sq. ft.
Heating and cooling
- Cooling:1 Unit, Central Air
- Heating:1 Unit, Forced Hot Air
Structure and exterior
- Roof:Asphalt Shingle
- Year built:1962
- Building area:4,285 sq. ft.
- Lot area:0.85 Acres
Schools
- High school:W ESSEX
- Middle school:W ESSEX
- Elementary school:ESSEX FELL
Utilities
- Water:Public Water, Water Charge Extra
- Sewer:Public Sewer, Sewer Charge Extra
Finances and disclosures
- Price:$1,499,000
- Price per sq. ft.:$349.82
- Tax amount:$18,365 (2024)
New listings near 78 Avon Dr
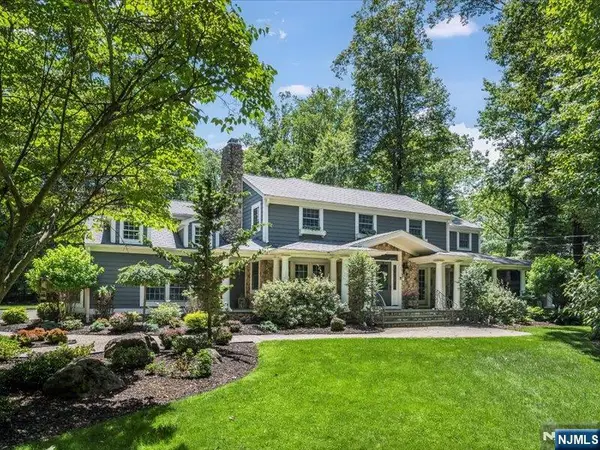 $2,100,000Pending5 beds 6 baths
$2,100,000Pending5 beds 6 baths133 Devon Road, Essex Fells, NJ 07021
MLS# 25024799Listed by: ARCADIA REALTORS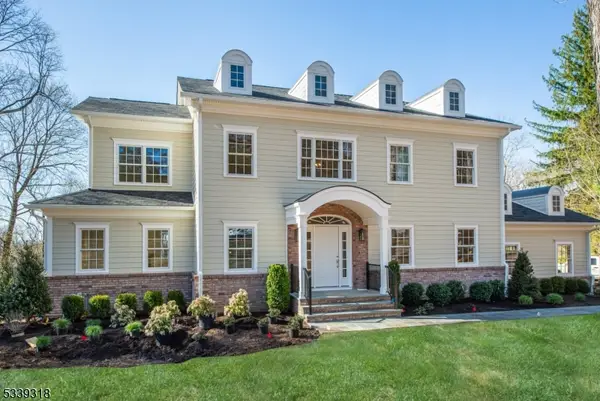 $2,950,000Active5 beds 6 baths6,400 sq. ft.
$2,950,000Active5 beds 6 baths6,400 sq. ft.132 Rensselaer Rd, Essex Fells Twp., NJ 07021
MLS# 3973813Listed by: LATTIMER REALTY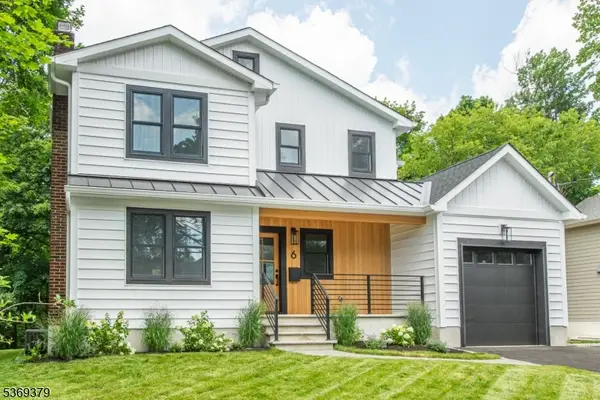 $1,425,000Active4 beds 4 baths
$1,425,000Active4 beds 4 baths6 Wootton Rd, Essex Fells Twp., NJ 07021
MLS# 3973494Listed by: COLDWELL BANKER REALTY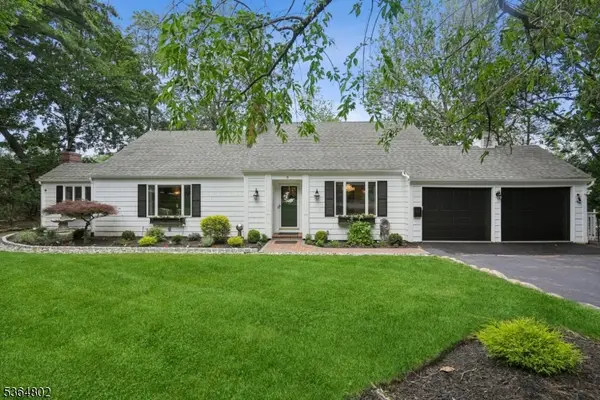 $1,199,000Pending4 beds 4 baths
$1,199,000Pending4 beds 4 baths15 Barberry Way, Essex Fells Twp., NJ 07021
MLS# 3970816Listed by: PROMINENT PROPERTIES SIR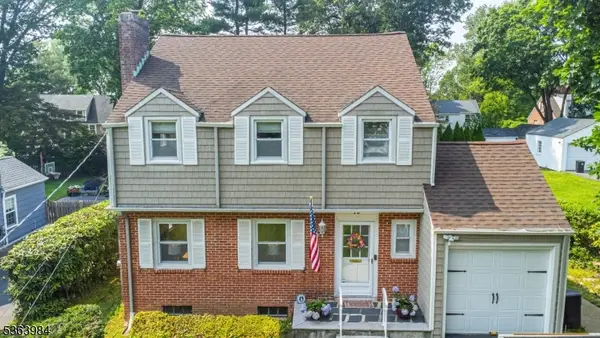 $879,900Pending3 beds 3 baths1,745 sq. ft.
$879,900Pending3 beds 3 baths1,745 sq. ft.19 Essex Rd, Essex Fells Twp., NJ 07021
MLS# 3968916Listed by: LATTIMER REALTY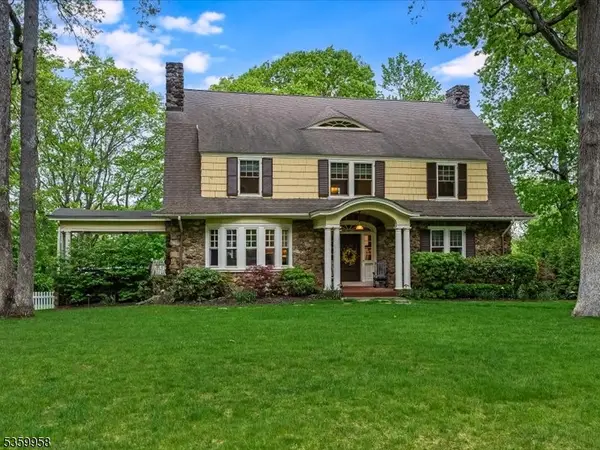 $2,000,000Pending6 beds 4 baths
$2,000,000Pending6 beds 4 baths32 Rensselaer Rd, Essex Fells Twp., NJ 07021
MLS# 3964891Listed by: ARCADIA, REALTORS $2,200,000Pending5 beds 4 baths3,982 sq. ft.
$2,200,000Pending5 beds 4 baths3,982 sq. ft.95 Gordon Rd, Essex Fells Twp., NJ 07021
MLS# 3964587Listed by: KELLER WILLIAMS - NJ METRO GROUP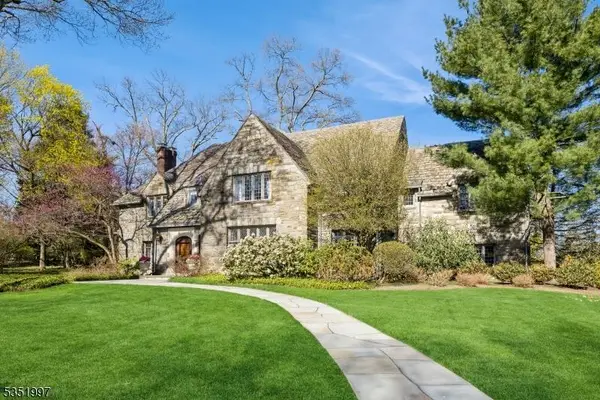 $3,500,000Active6 beds 5 baths
$3,500,000Active6 beds 5 baths5 Beechtree Ln, Essex Fells Twp., NJ 07021
MLS# 3958389Listed by: KELLER WILLIAMS - NJ METRO GROUP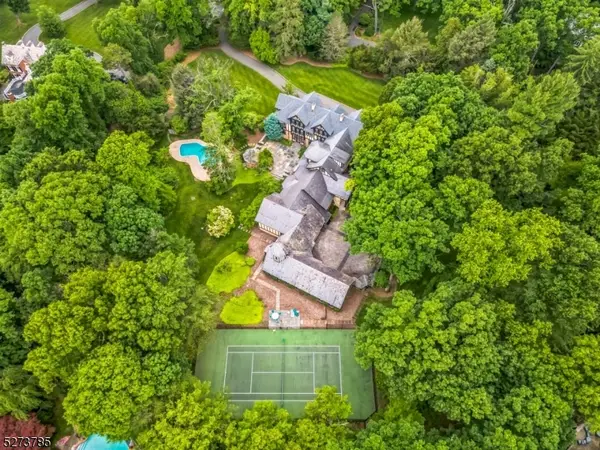 $4,250,000Active7 beds 10 baths
$4,250,000Active7 beds 10 baths131 Rensselaer Rd, Essex Fells Twp., NJ 07021
MLS# 3941116Listed by: KELLER WILLIAMS - NJ METRO GROUP
