211 Park Ave, Evesham, NJ 08053
Local realty services provided by:Better Homes and Gardens Real Estate Maturo
211 Park Ave,Evesham, NJ 08053
$599,900
- 4 Beds
- 3 Baths
- 2,687 sq. ft.
- Single family
- Pending
Listed by: michael j. hoffman
Office: marr agency real estate
MLS#:NJBL2097610
Source:BRIGHTMLS
Price summary
- Price:$599,900
- Price per sq. ft.:$223.26
- Monthly HOA dues:$50
About this home
Welcome to 211 Park Ave located in the highly desirable Marlton Lakes community. Picture perfect describes the beautiful scenery you will find when pulling up to this home. Enter into the charming living room with gorgeous wood flooring and custom built-ins that leads you into the amazing gourmet kitchen and great room combination. The kitchen boast plenty of cabinetry, stainless steel appliances and granite counters offering plenty of space for both dining at the peninsula, food prep and cooking at the convenient island with the built-in oven. Next to the kitchen is a charming breakfast area. The great room space is truly one of a kind with vaulted ceilings, floor to wall windows and separate spacious dining and family room areas. The multiple living areas also includes a warm and comfy fireplace room to relax. A first floor oversized laundry and utility room adds the convenience of both storage and access to the garage and back yard. The primary suite has a large sitting area, walk in cedar closet, separate office area and full bathroom with soaking tub and separate shower. The second floor also has 3 additional bedrooms, one with a custom Murphy bed, and a full bath for family and guests. The house has a partially finished basement for storage or possible play room. This incredible home has a peaceful wooded backyard set up for grilling, entertaining and enjoying your outdoor space. This well maintained home has many additional upgrades throughout. Situated just down the street from the lake and clubhouse, residents can enjoy the benefits of lake life kayaking, swimming and fishing. Schedule your tour today.
Contact an agent
Home facts
- Year built:1971
- Listing ID #:NJBL2097610
- Added:122 day(s) ago
- Updated:February 11, 2026 at 08:32 AM
Rooms and interior
- Bedrooms:4
- Total bathrooms:3
- Full bathrooms:2
- Half bathrooms:1
- Living area:2,687 sq. ft.
Heating and cooling
- Cooling:Ceiling Fan(s), Central A/C
- Heating:90% Forced Air, Natural Gas
Structure and exterior
- Roof:Architectural Shingle, Pitched
- Year built:1971
- Building area:2,687 sq. ft.
- Lot area:0.46 Acres
Schools
- High school:LENAPE H.S.
Utilities
- Water:Well
- Sewer:On Site Septic
Finances and disclosures
- Price:$599,900
- Price per sq. ft.:$223.26
- Tax amount:$11,022 (2024)
New listings near 211 Park Ave
- Open Sun, 12 to 2pmNew
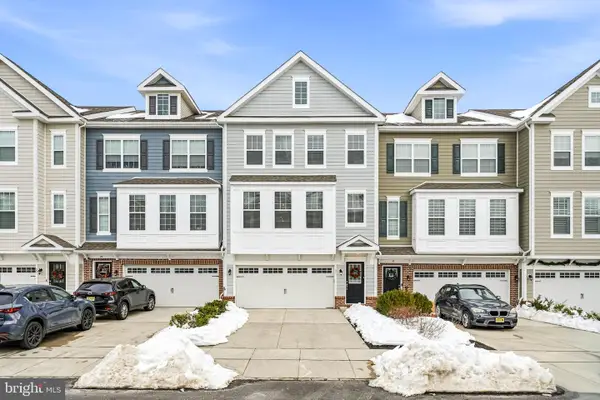 $580,000Active3 beds 3 baths2,561 sq. ft.
$580,000Active3 beds 3 baths2,561 sq. ft.31 Eddy Way, MARLTON, NJ 08053
MLS# NJBL2105420Listed by: COMPASS NEW JERSEY, LLC - HADDON TOWNSHIP - Coming Soon
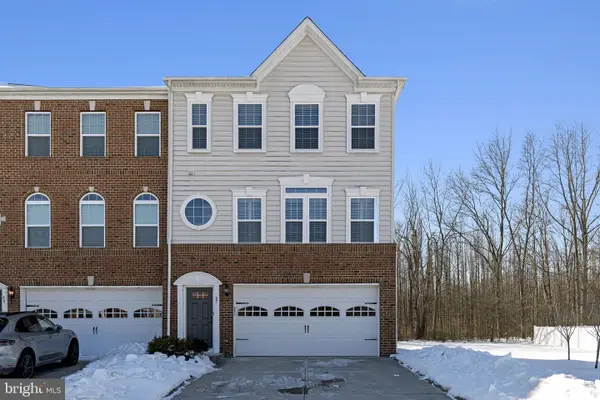 $599,900Coming Soon3 beds 4 baths
$599,900Coming Soon3 beds 4 baths87 Isabelle Ct, MARLTON, NJ 08053
MLS# NJBL2105352Listed by: PRIME REALTY PARTNERS - Open Sun, 1 to 3pmNew
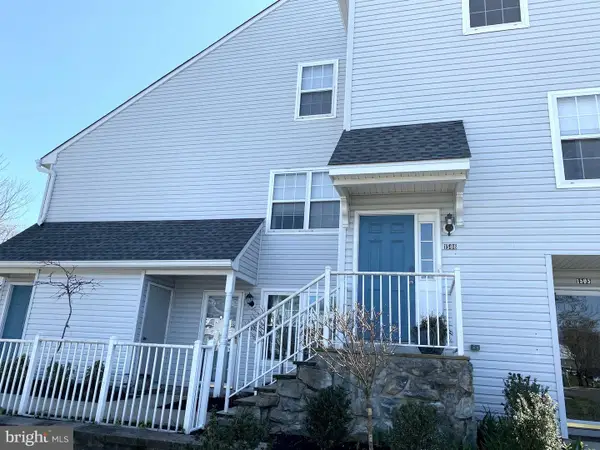 $360,000Active2 beds 2 baths1,599 sq. ft.
$360,000Active2 beds 2 baths1,599 sq. ft.1506 Squirrel Rd, MARLTON, NJ 08053
MLS# NJBL2105164Listed by: KELLER WILLIAMS PREMIER - New
 $455,040Active2 beds 2 baths
$455,040Active2 beds 2 baths-30210 Radford Court, Monroe, NJ 08831
MLS# 2661263MListed by: LENNAR SALES CORP - New
 $571,090Active2 beds 2 baths
$571,090Active2 beds 2 baths-27101 Radford Court, Monroe, NJ 08831
MLS# 2661264MListed by: LENNAR SALES CORP - Coming SoonOpen Sat, 11am to 1pm
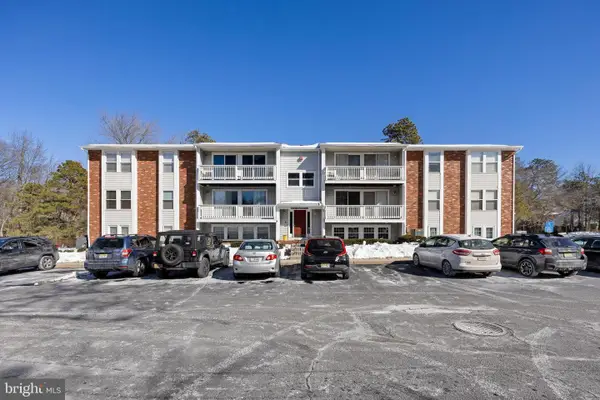 $229,000Coming Soon2 beds 1 baths
$229,000Coming Soon2 beds 1 baths79 Sweetfern Ct, MARLTON, NJ 08053
MLS# NJBL2102716Listed by: KELLER WILLIAMS REALTY - New
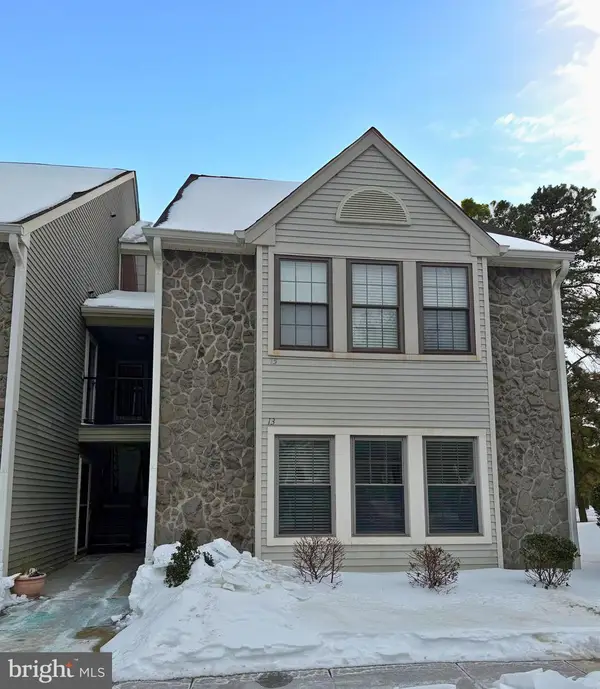 $274,800Active2 beds 2 baths995 sq. ft.
$274,800Active2 beds 2 baths995 sq. ft.13 Provincetown Dr, MARLTON, NJ 08053
MLS# NJBL2105344Listed by: BHHS FOX & ROACH -YARDLEY/NEWTOWN 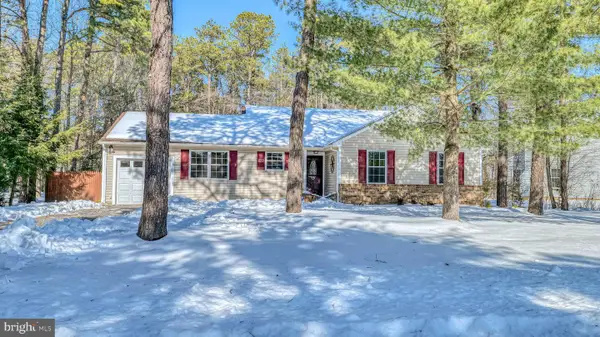 $474,900Pending3 beds 2 baths1,582 sq. ft.
$474,900Pending3 beds 2 baths1,582 sq. ft.13 Four Crown Royal, MARLTON, NJ 08053
MLS# NJBL2104780Listed by: J PROPERTIES LLC- New
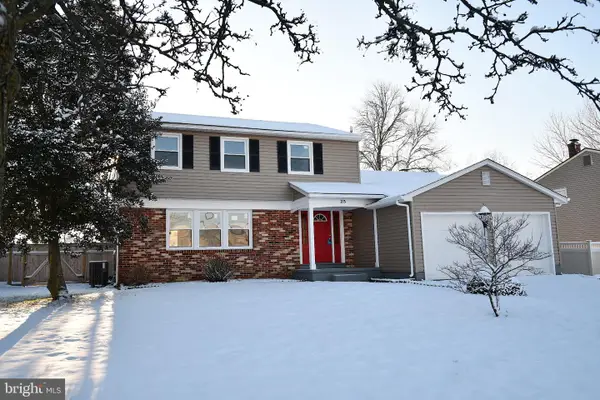 $649,900Active4 beds 3 baths2,122 sq. ft.
$649,900Active4 beds 3 baths2,122 sq. ft.25 Champlain Rd, MARLTON, NJ 08053
MLS# NJBL2105106Listed by: KAY AND JAY REALTY INC - New
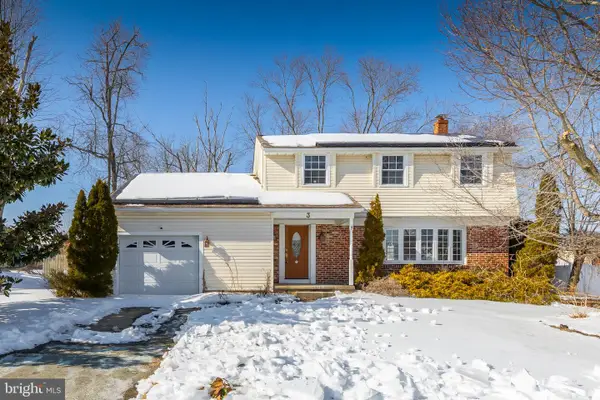 $449,900Active4 beds 2 baths1,963 sq. ft.
$449,900Active4 beds 2 baths1,963 sq. ft.3 Kennington Rd, MARLTON, NJ 08053
MLS# NJBL2105082Listed by: BHHS FOX & ROACH-MULLICA HILL SOUTH

