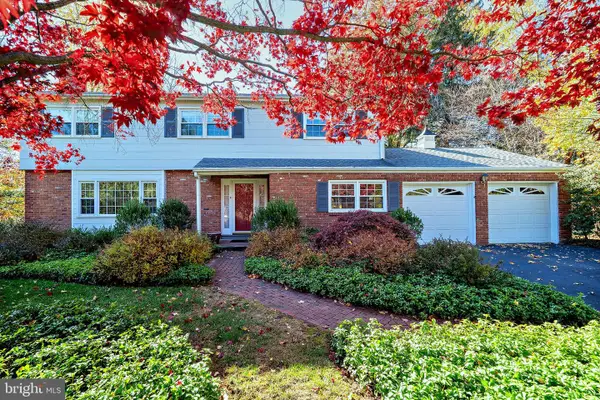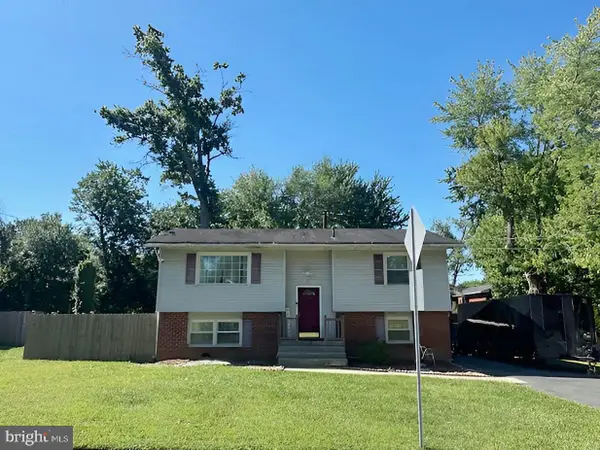43 W Upper Ferry Rd, Ewing Township, NJ 08628
Local realty services provided by:Better Homes and Gardens Real Estate Community Realty
43 W Upper Ferry Rd,Ewing, NJ 08628
$479,000
- 4 Beds
- 2 Baths
- 1,342 sq. ft.
- Single family
- Pending
Listed by: kathryn baxter
Office: callaway henderson sotheby's int'l-princeton
MLS#:NJME2065166
Source:BRIGHTMLS
Price summary
- Price:$479,000
- Price per sq. ft.:$356.93
About this home
This classic circa 1898 Dutch Colonial has undergone a complete transformation. Renovated from top to bottom, it now offers a fresh take on suburban living, with updates that speak to both aesthetic sophistication and total creature comfort. The kitchen and baths have been completely reimagined, pairing clean lines with contemporary finishes. New siding, roof, gutters, and windows lend the exterior a crisp, tailored look, while inside, recessed lighting and refinished hardwood floors create a warm, polished vibe. The home’s infrastructure has been equally upgraded, with a two-zone central HVAC system, 200-amp electrical service and new car garage doors that blend seamlessly into the overall design. Every surface has been touched, from the flooring to the paint resulting in a home that feels ready for its next chapter. Renovated two car garage and great storage basement with outside entrance complete this home. Square footage per Ewing Twp tax assessor.
Contact an agent
Home facts
- Year built:1898
- Listing ID #:NJME2065166
- Added:65 day(s) ago
- Updated:November 14, 2025 at 08:39 AM
Rooms and interior
- Bedrooms:4
- Total bathrooms:2
- Full bathrooms:2
- Living area:1,342 sq. ft.
Heating and cooling
- Cooling:Central A/C
- Heating:Forced Air, Natural Gas
Structure and exterior
- Roof:Asphalt
- Year built:1898
- Building area:1,342 sq. ft.
- Lot area:0.21 Acres
Utilities
- Water:Public
- Sewer:Public Sewer
Finances and disclosures
- Price:$479,000
- Price per sq. ft.:$356.93
- Tax amount:$6,351 (2024)
New listings near 43 W Upper Ferry Rd
- New
 $350,000Active4 beds 2 baths2,146 sq. ft.
$350,000Active4 beds 2 baths2,146 sq. ft.1419 Pennington Rd, EWING, NJ 08618
MLS# NJME2069504Listed by: COLDWELL BANKER RESIDENTIAL - Open Sun, 1 to 3pmNew
 $275,000Active2 beds 2 baths1,065 sq. ft.
$275,000Active2 beds 2 baths1,065 sq. ft.335 Silvia St, EWING, NJ 08628
MLS# NJME2069520Listed by: BHHS FOX & ROACH HOPEWELL VALLEY - Open Sun, 1 to 3pmNew
 $579,000Active4 beds 3 baths2,453 sq. ft.
$579,000Active4 beds 3 baths2,453 sq. ft.4 Old Forge, EWING, NJ 08618
MLS# NJME2069222Listed by: BHHS FOX & ROACH HOPEWELL VALLEY - New
 $434,900Active3 beds 2 baths1,810 sq. ft.
$434,900Active3 beds 2 baths1,810 sq. ft.41 Poland St, TRENTON, NJ 08638
MLS# NJME2069568Listed by: SOLID GOLD REALTY-NORTH BRUNSWICK L.L.C. - New
 $389,900Active3 beds 3 baths1,615 sq. ft.
$389,900Active3 beds 3 baths1,615 sq. ft.18 Pioneer Ct, TRENTON, NJ 08628
MLS# NJME2069572Listed by: SOLID GOLD REALTY-NORTH BRUNSWICK L.L.C. - New
 $541,000Active4 beds 2 baths1,832 sq. ft.
$541,000Active4 beds 2 baths1,832 sq. ft.28 Delaware Ave, EWING, NJ 08628
MLS# NJME2067618Listed by: RE/MAX PROPERTIES - NEWTOWN - Coming Soon
 $489,000Coming Soon4 beds 3 baths
$489,000Coming Soon4 beds 3 baths256 Ewingville Rd, EWING, NJ 08638
MLS# NJME2069198Listed by: SMIRES & ASSOCIATES - New
 $399,900Active3 beds 2 baths1,508 sq. ft.
$399,900Active3 beds 2 baths1,508 sq. ft.4 Hickory Hill Dr, EWING, NJ 08618
MLS# NJME2069262Listed by: RE/MAX 1ST ADVANTAGE - New
 $435,000Active4 beds 2 baths2,038 sq. ft.
$435,000Active4 beds 2 baths2,038 sq. ft.121 Oregon Ave, EWING, NJ 08638
MLS# NJME2069328Listed by: CALLAWAY HENDERSON SOTHEBY'S INT'L-PRINCETON - Coming Soon
 $385,000Coming Soon4 beds -- baths
$385,000Coming Soon4 beds -- baths1 Pingree Ct, EWING, NJ 08618
MLS# NJME2069476Listed by: BHHS FOX & ROACH - ROBBINSVILLE
