53 Vardon Way, Farmingdale, NJ 07727
Local realty services provided by:Better Homes and Gardens Real Estate Maturo
53 Vardon Way,Farmingdale, NJ 07727
$925,000
- 4 Beds
- 3 Baths
- 2,506 sq. ft.
- Single family
- Pending
Listed by:valerie vargas
Office:keller williams realty west monmouth
MLS#:22524456
Source:NJ_MOMLS
Price summary
- Price:$925,000
- Price per sq. ft.:$369.11
About this home
Welcome to 53 Our Latest Listing - Where Luxury Meets Lifestyle!
This impeccably upgraded and meticulously maintained 4-bedroom, 2.5-bath Colonial offers elegant living across multiple levels, including a beautifully finished basement, all nestled in one of Farmingdale's most desirable communities—with no HOA fees!
Located within the prestigious Eagle Oaks Golf & Country Club neighborhood, this home blends timeless design, modern efficiency, and high-end features. Inside, you'll find an open-concept layout enhanced by fresh paint, custom moldings, new kitchen cabinetry, and premium stainless steel appliances. Recent upgrades also include a new hot water heater, 2-zone HVAC system, and a newly paved driveway. Step outside to a spacious Trex deck overlooking professionally manicured groundsperfect for relaxing or entertaining.
Enjoy the country club lifestyle just steps from your front door, with optional access to Eagle Oaks' exclusive amenities: championship golf, pool club, wine cellar, steakhouse, and year-round social eventsall without mandatory association dues.
Don't miss this rare opportunity to enjoy luxury living in a prime location. Schedule your private tour today!
Contact an agent
Home facts
- Year built:1996
- Listing ID #:22524456
- Added:43 day(s) ago
- Updated:September 05, 2025 at 07:12 AM
Rooms and interior
- Bedrooms:4
- Total bathrooms:3
- Full bathrooms:2
- Half bathrooms:1
- Living area:2,506 sq. ft.
Heating and cooling
- Cooling:2 Zoned AC
- Heating:2 Zoned Heat, Forced Air, Natural Gas
Structure and exterior
- Roof:Shingle
- Year built:1996
- Building area:2,506 sq. ft.
- Lot area:0.28 Acres
Schools
- High school:Howell HS
- Middle school:Howell North
- Elementary school:Adelphia
Utilities
- Water:Public
- Sewer:Public Sewer
Finances and disclosures
- Price:$925,000
- Price per sq. ft.:$369.11
- Tax amount:$14,508 (2024)
New listings near 53 Vardon Way
- New
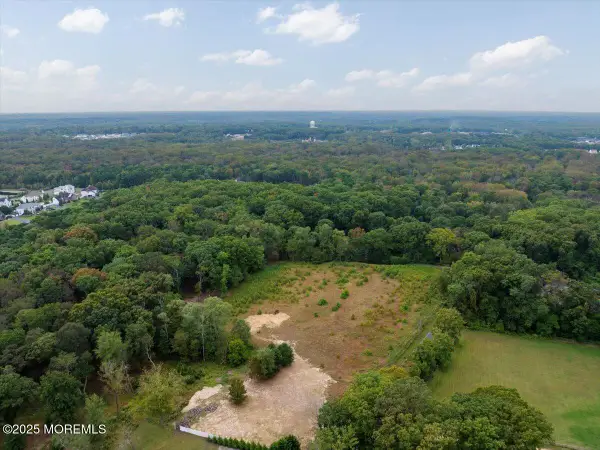 $399,900Active7.3 Acres
$399,900Active7.3 Acres271 Cranberry Road, Farmingdale, NJ 07727
MLS# 22529143Listed by: RE/MAX CENTRAL - Coming Soon
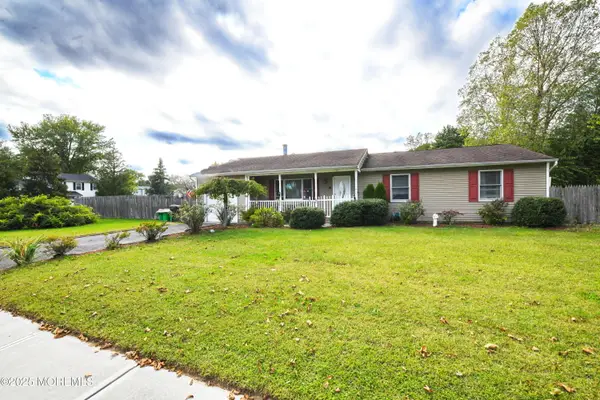 $672,000Coming Soon3 beds 2 baths
$672,000Coming Soon3 beds 2 baths60 Main Street, Farmingdale, NJ 07727
MLS# 22528962Listed by: DIANE TURTON, REALTORS-POINT PLEASANT BORO - Coming Soon
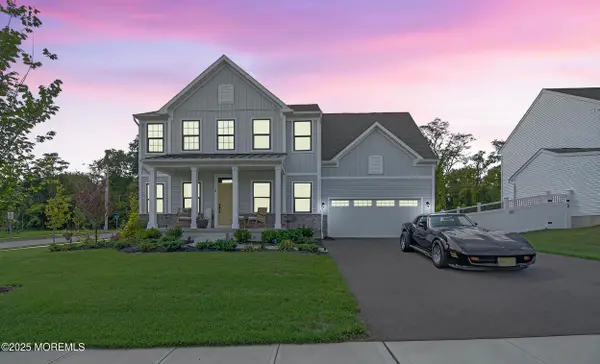 $1,069,000Coming Soon4 beds 3 baths
$1,069,000Coming Soon4 beds 3 baths18 Annapolis Street, Farmingdale, NJ 07727
MLS# 22527250Listed by: COLDWELL BANKER REALTY - Open Sun, 1 to 3pm
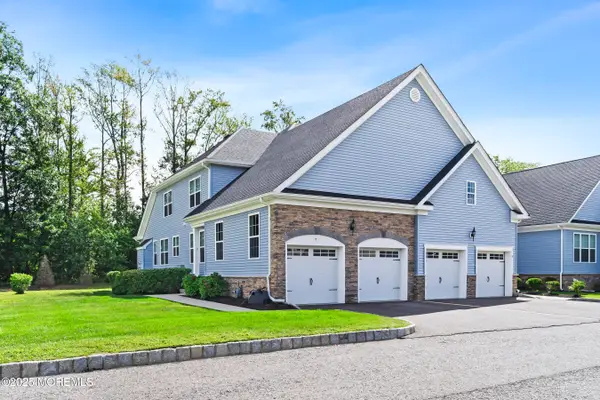 $899,900Active3 beds 4 baths
$899,900Active3 beds 4 baths7 Remington Court, Farmingdale, NJ 07727
MLS# 22527449Listed by: DIANE TURTON, REALTORS-AVON 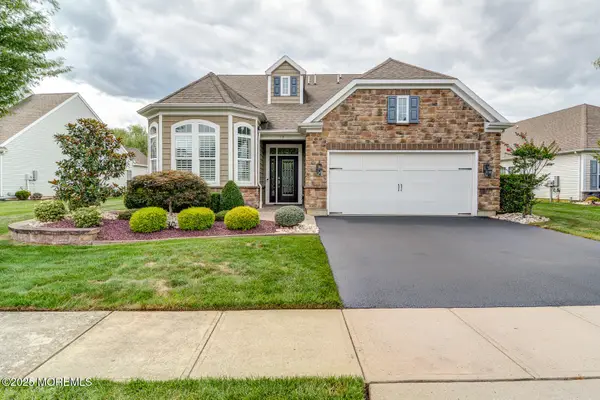 $945,000Pending3 beds 3 baths3,121 sq. ft.
$945,000Pending3 beds 3 baths3,121 sq. ft.58 Bosworth Boulevard, Farmingdale, NJ 07727
MLS# 22527309Listed by: C21/ SOLID GOLD REALTY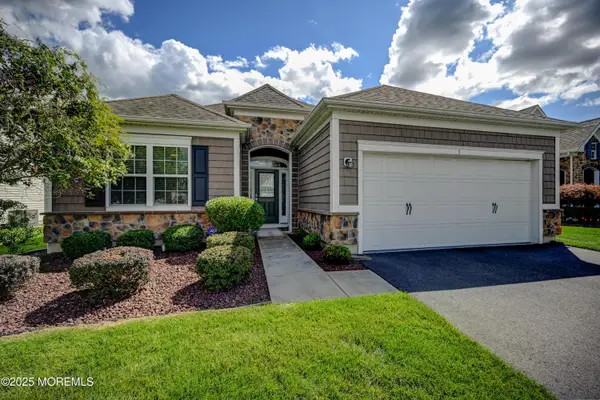 $819,000Active3 beds 2 baths2,224 sq. ft.
$819,000Active3 beds 2 baths2,224 sq. ft.3 Rossini Court, Farmingdale, NJ 07727
MLS# 22527214Listed by: ROBERT DEFALCO REALTY INC.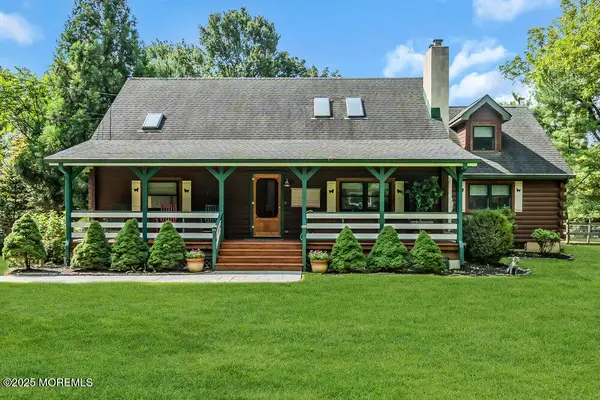 $1,400,000Active3 beds 3 baths2,307 sq. ft.
$1,400,000Active3 beds 3 baths2,307 sq. ft.51 Casino Drive, Farmingdale, NJ 07727
MLS# 22526500Listed by: KELLER WILLIAMS REALTY SPRING LAKE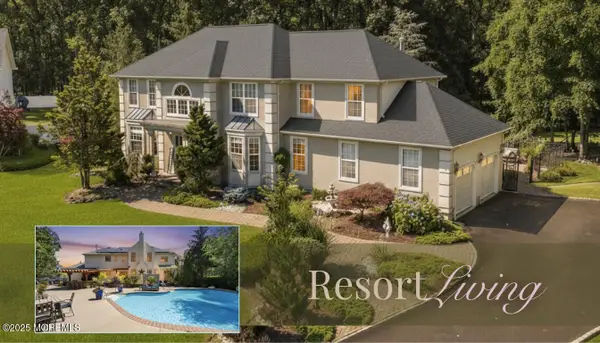 $1,199,900Active4 beds 4 baths2,913 sq. ft.
$1,199,900Active4 beds 4 baths2,913 sq. ft.6 Tower Court, Farmingdale, NJ 07727
MLS# 22526391Listed by: REAL BROKER, LLC- RED BANK- Open Sat, 12 to 3pm
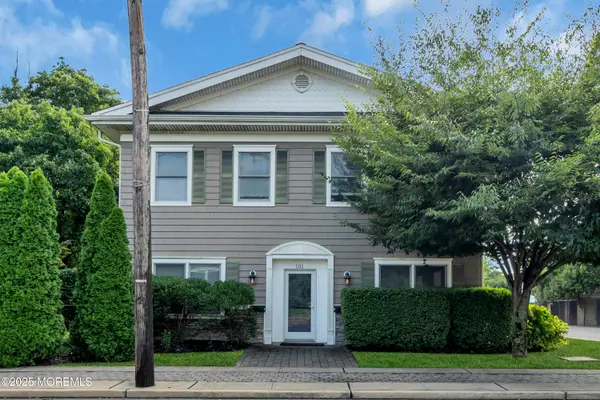 $789,900Active4 beds 4 baths3,564 sq. ft.
$789,900Active4 beds 4 baths3,564 sq. ft.101 Main Street, Farmingdale, NJ 07727
MLS# 22525827Listed by: EXP REALTY 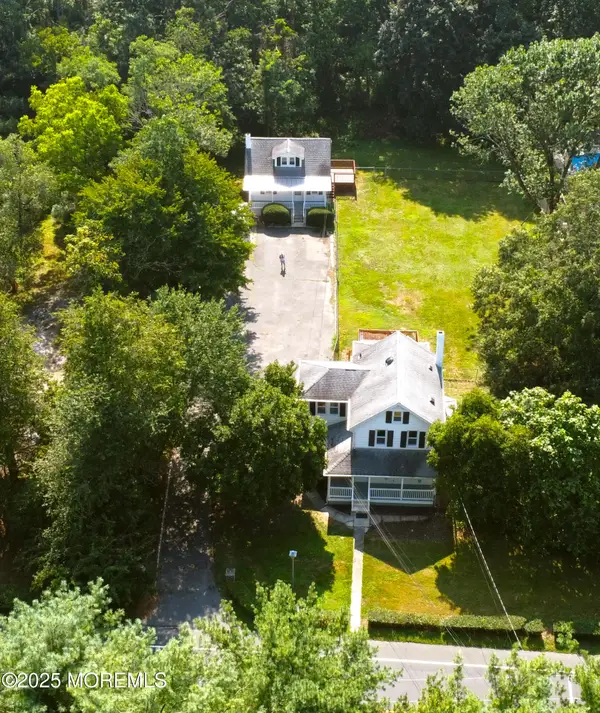 $625,000Pending3 beds 2 baths
$625,000Pending3 beds 2 baths131 Asbury Road, Farmingdale, NJ 07727
MLS# 22521661Listed by: BERKSHIRE HATHAWAY HOMESERVICES FOX & ROACH - TOMS RIVER
