3 Pony Ln, Flemington, NJ 08822
Local realty services provided by:Better Homes and Gardens Real Estate Community Realty
3 Pony Ln,Flemington, NJ 08822
$699,900
- 3 Beds
- 3 Baths
- 2,322 sq. ft.
- Single family
- Active
Listed by:mark s jacobson
Office:corcoran sawyer smith
MLS#:NJHT2004186
Source:BRIGHTMLS
Price summary
- Price:$699,900
- Price per sq. ft.:$301.42
- Monthly HOA dues:$256
About this home
DELIGHTFULY set on a PREMIUM LOT overlooking dedicated open-space and backing up to woods & walking path, is this MAGNIFICENTLY UPDATED "Belmont" model. EXTENSIVE UPDATES totaling nearly 100k are almost too many to list! You'll be sure to enjoy the outdoor living space privately screened by mature evergreens, featuring an expansive Techno Bloc paver-stone patio (2020) w/ LED hardscape lighting. Upgraded Acacia wood flooring runs throughout the 2-story foyer, and elegant LR & DR with lofty high ceilings. The updated CHEF's KIT offers Taj Mahal polished quartz counters, 42" cherry fin'd cabs, updated SS appl's, tiled backsplash, deep SS sink, touchless gooseneck faucet, under cab lighting, designer pendant lighting, new LVT flooring & sunny bkft area w/glass door to patio. Adjoining the spacious breakfast bar is the FR w/ gas FP & bank of windows with magnificent views! There's also an updated powder room & laundry/mud room with organizers. Upstairs are 3 BR's & 2 full BA's including the luxurious MBR with 2 walk-in closets with organizers & STUNNING en-suite BA that was JUST RENOVATED! Ceiling fans & window shades in all BR's. ADDITIONAL UPDATES include: ELECTRIC vehicle charger in Garage (2024); Heavy Duty Door (2023); Lenox AC/Furnace & Compressor (2022); Lenox Smart Thermostat (2022); and 2 Car Gar/Genie Openers/Keypad (2023). Community Amenities: Club House, Pool, Tennis, Basketball & Volleyball Courts, Jogging Path & Playgrounds! This is the home you've been waiting for!
Contact an agent
Home facts
- Year built:2002
- Listing ID #:NJHT2004186
- Added:48 day(s) ago
- Updated:October 15, 2025 at 01:51 PM
Rooms and interior
- Bedrooms:3
- Total bathrooms:3
- Full bathrooms:2
- Half bathrooms:1
- Living area:2,322 sq. ft.
Heating and cooling
- Cooling:Central A/C
- Heating:Forced Air, Natural Gas
Structure and exterior
- Roof:Asphalt
- Year built:2002
- Building area:2,322 sq. ft.
- Lot area:0.16 Acres
Schools
- High school:HUNTERDON CENTRAL H.S.
- Middle school:J P CASE
Utilities
- Water:Public
- Sewer:Public Sewer
Finances and disclosures
- Price:$699,900
- Price per sq. ft.:$301.42
- Tax amount:$12,115 (2024)
New listings near 3 Pony Ln
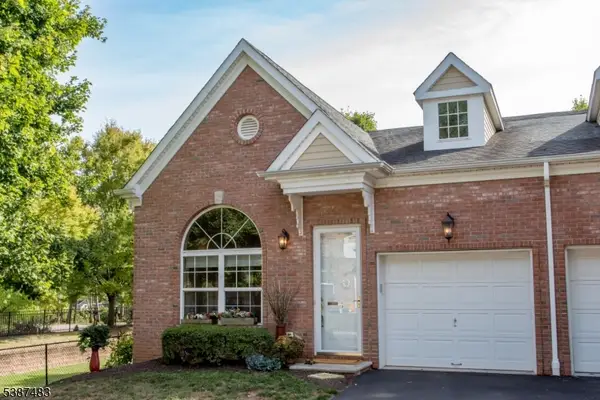 $465,000Active2 beds 3 baths
$465,000Active2 beds 3 baths5 William Martin Way, Flemington Boro, NJ 08822
MLS# 3990579Listed by: RIVER VALLEY REALTY LLC- Open Sat, 10am to 12pm
 $1,190,000Active5 beds 6 baths6,900 sq. ft.
$1,190,000Active5 beds 6 baths6,900 sq. ft.6 Carmen Ln, FLEMINGTON, NJ 08822
MLS# NJHT2004246Listed by: CENTURY 21 ACTION PLUS REALTY - BORDENTOWN 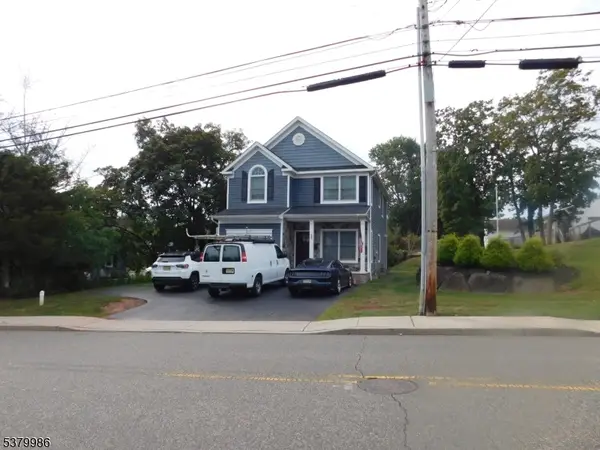 $679,999Active4 beds 3 baths
$679,999Active4 beds 3 baths30 Capner St, Flemington Boro, NJ 08822
MLS# 3986924Listed by: BHHS FOX & ROACH $469,000Active2 beds 3 baths1,756 sq. ft.
$469,000Active2 beds 3 baths1,756 sq. ft.-6 Elm Terrace, Flemington, NJ 08822
MLS# 2604235RListed by: COLDWELL BANKER REALTY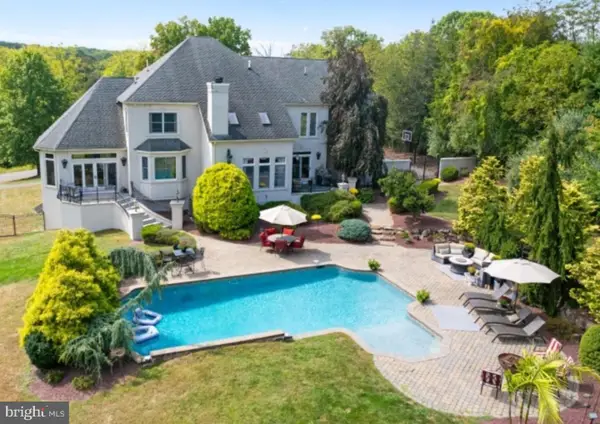 $1,330,000Active4 beds 4 baths4,996 sq. ft.
$1,330,000Active4 beds 4 baths4,996 sq. ft.3 Smith Rd, FLEMINGTON, NJ 08822
MLS# NJHT2004174Listed by: RE/MAX INSTYLE REALTY CORP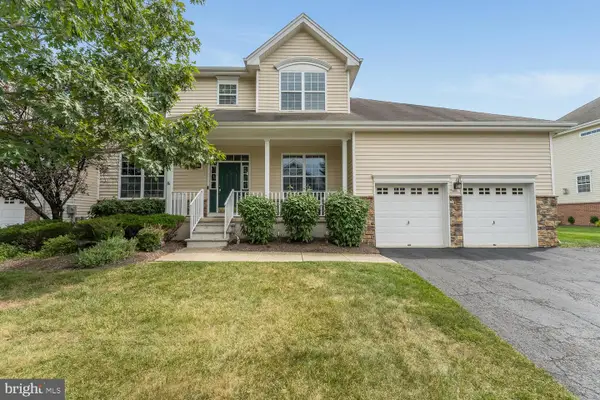 $749,900Pending3 beds 3 baths2,620 sq. ft.
$749,900Pending3 beds 3 baths2,620 sq. ft.5 Stable Ln, FLEMINGTON, NJ 08822
MLS# NJHT2004166Listed by: CORCORAN SAWYER SMITH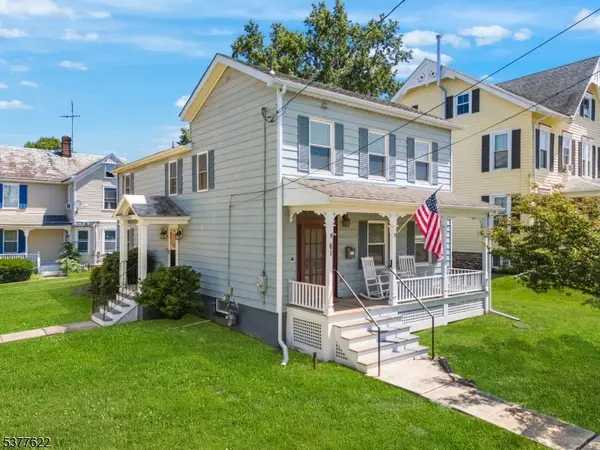 $499,000Pending3 beds 3 baths
$499,000Pending3 beds 3 baths61 Park Ave, Flemington Boro, NJ 08822
MLS# 3980733Listed by: RE/MAX CENTRAL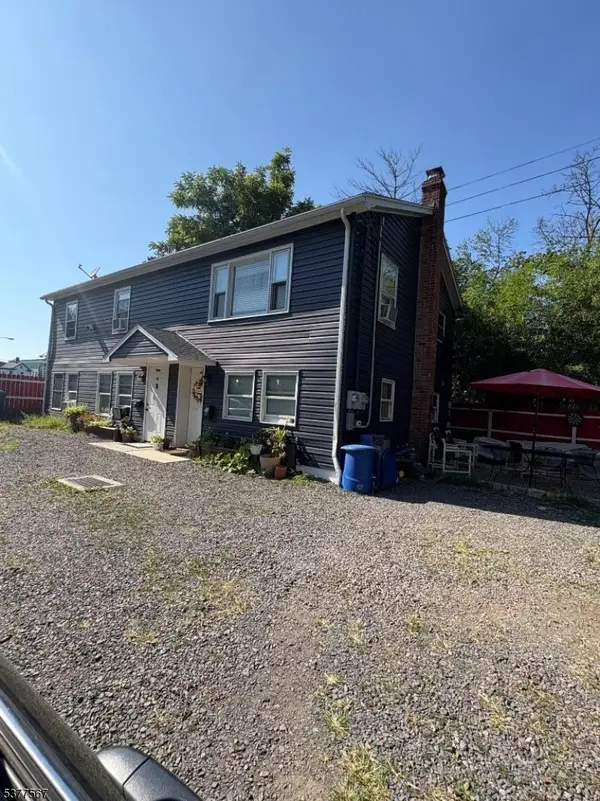 $485,000Pending-- beds 2 baths
$485,000Pending-- beds 2 baths53A Broad St, Flemington Boro, NJ 08822
MLS# 3980451Listed by: COLDWELL BANKER REALTY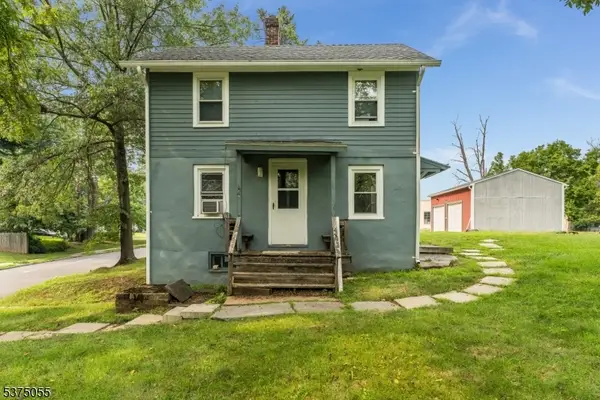 $299,900Pending2 beds 1 baths
$299,900Pending2 beds 1 baths22 Allen St, Flemington Boro, NJ 08822
MLS# 3980175Listed by: COLDWELL BANKER REALTY
