510 Alpine St, Forked River, NJ 08731
Local realty services provided by:Better Homes and Gardens Real Estate Cassidon Realty
510 Alpine St,Forked River, NJ 08731
$599,990
- 4 Beds
- 3 Baths
- 1,906 sq. ft.
- Single family
- Pending
Listed by: vincent gibson
Office: d.r. horton realty of new jersey
MLS#:NJOC2036662
Source:BRIGHTMLS
Price summary
- Price:$599,990
- Price per sq. ft.:$314.79
About this home
The Deerfield by D.R. Horton located at 510 Alpine St in Lacey, is a new construction home plan featuring 1,906 square feet of living space, 4 bedrooms, 2.5 baths and a 2-car garage. The Deerfield is everything you’re looking for, without compromise! The foyer of the home opens up into a spacious, bright great room. This open concept space flows into the casual dining area and then the kitchen. The kitchen features plenty of counter space with quartz countertops, a walk-in pantry and a large, modern island. The upstairs highlights a roomy owner’s suite with a large walk-in closet and private bath. There are three additional bedrooms all with plenty of closet space, a hall bath, secondary linen closet and the second floor laundry room, which simplifies an everyday chore! Need additional storage? A full, unfinished basement should do the trick! Additional features such as full yard sod and irrigation and our Smart Home package add an amazing value to your new home!
Contact an agent
Home facts
- Listing ID #:NJOC2036662
- Added:112 day(s) ago
- Updated:December 17, 2025 at 10:50 AM
Rooms and interior
- Bedrooms:4
- Total bathrooms:3
- Full bathrooms:2
- Half bathrooms:1
- Living area:1,906 sq. ft.
Heating and cooling
- Cooling:Central A/C
- Heating:Forced Air, Natural Gas
Structure and exterior
- Roof:Shingle
- Building area:1,906 sq. ft.
- Lot area:0.14 Acres
Utilities
- Water:Public
- Sewer:Public Sewer
Finances and disclosures
- Price:$599,990
- Price per sq. ft.:$314.79
New listings near 510 Alpine St
- New
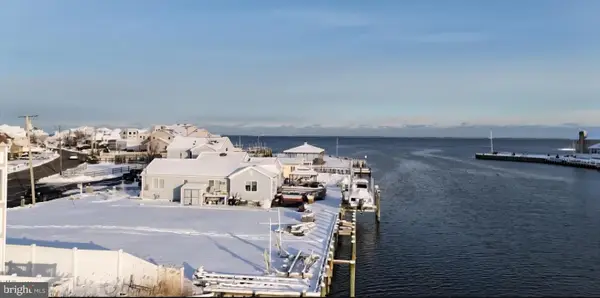 $875,000Active0.17 Acres
$875,000Active0.17 Acres1025 Capstan Dr, FORKED RIVER, NJ 08731
MLS# NJOC2038778Listed by: RE/MAX AT BARNEGAT BAY - FORKED RIVER - Coming Soon
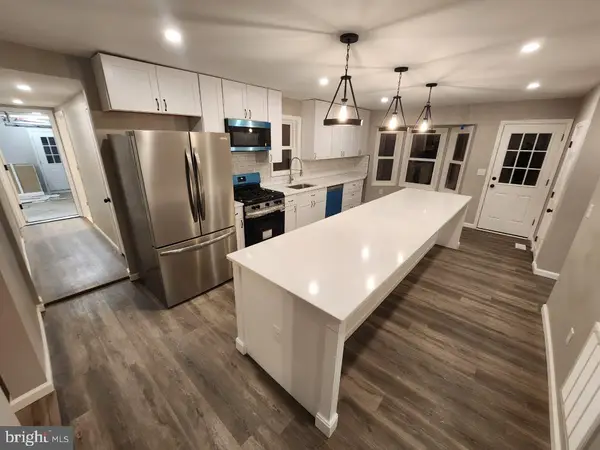 $700,000Coming Soon4 beds 3 baths
$700,000Coming Soon4 beds 3 baths116 Bay Ave, FORKED RIVER, NJ 08731
MLS# NJOC2038708Listed by: JASON MITCHELL REAL ESTATE NEW JERSEY, LLC - New
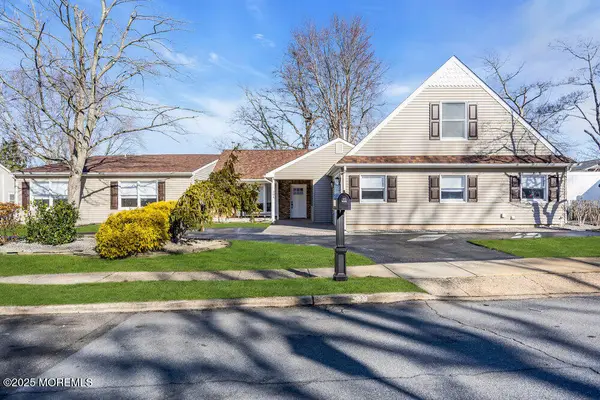 $659,000Active4 beds 3 baths2,398 sq. ft.
$659,000Active4 beds 3 baths2,398 sq. ft.504 Devoe Avenue, Forked River, NJ 08731
MLS# 22536597Listed by: RE/MAX AT BARNEGAT BAY - Open Sat, 12 to 3pmNew
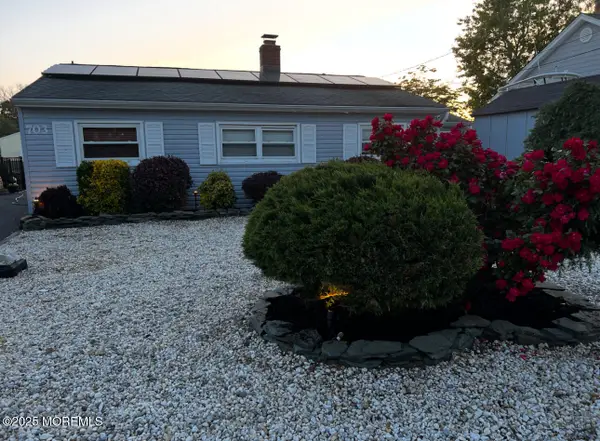 $499,900Active2 beds 1 baths
$499,900Active2 beds 1 baths703 Chesapeake Drive, Forked River, NJ 08731
MLS# 22536551Listed by: VRI HOMES - New
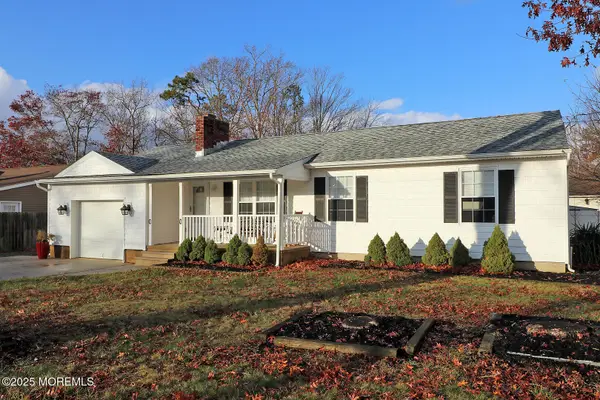 $495,000Active3 beds 2 baths1,439 sq. ft.
$495,000Active3 beds 2 baths1,439 sq. ft.1012 Chelsea Street, Forked River, NJ 08731
MLS# 22536555Listed by: RE/MAX AT BARNEGAT BAY - Open Sat, 11am to 1pmNew
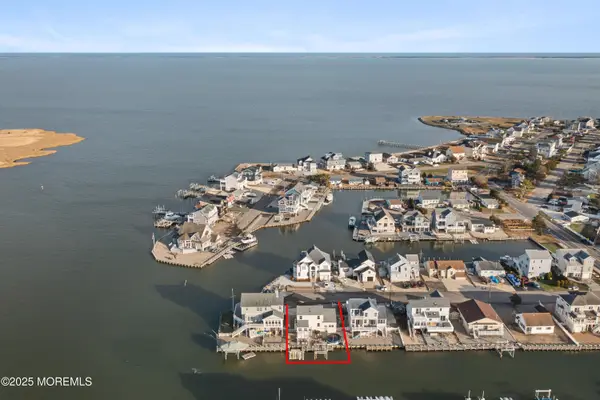 $799,900Active3 beds 2 baths
$799,900Active3 beds 2 baths1407 Hilo Bay Drive, Forked River, NJ 08731
MLS# 22536546Listed by: RE/MAX AT BARNEGAT BAY 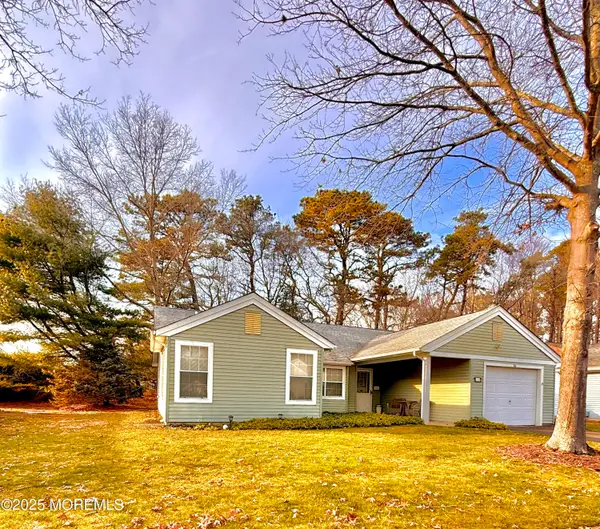 $314,900Pending2 beds 2 baths1,405 sq. ft.
$314,900Pending2 beds 2 baths1,405 sq. ft.14 Portsmouth Drive, Forked River, NJ 08731
MLS# 22536299Listed by: RARITAN BAY REALTY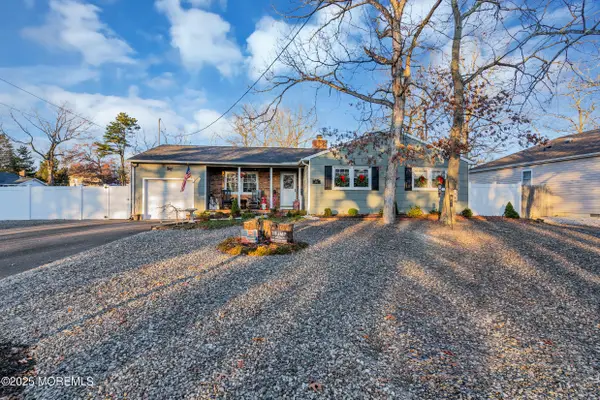 $449,900Pending3 beds 2 baths1,370 sq. ft.
$449,900Pending3 beds 2 baths1,370 sq. ft.918 Lakeside Drive, Forked River, NJ 08731
MLS# 22536120Listed by: CROSSROADS REALTY INC-FORKED RIVER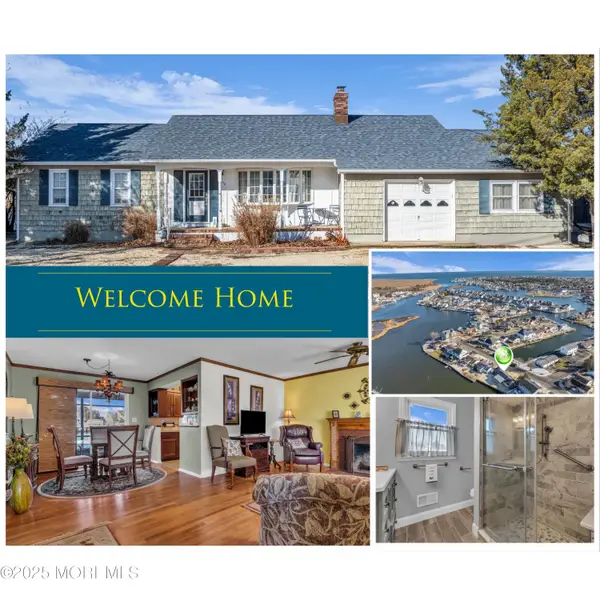 $649,900Active3 beds 2 baths1,356 sq. ft.
$649,900Active3 beds 2 baths1,356 sq. ft.634 Fairview Lane, Forked River, NJ 08731
MLS# 22535993Listed by: KELLER WILLIAMS SHORE PROPERTIES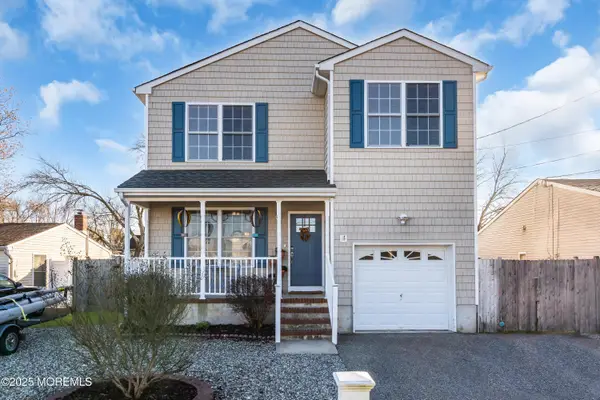 $475,000Active4 beds 3 baths1,896 sq. ft.
$475,000Active4 beds 3 baths1,896 sq. ft.1007 Inland Road, Forked River, NJ 08731
MLS# 22535790Listed by: RE/MAX AT BARNEGAT BAY
