709 Richmond Drive, Forked River, NJ 08731
Local realty services provided by:Better Homes and Gardens Real Estate Elite
709 Richmond Drive,Forked River, NJ 08731
$950,000
- 4 Beds
- 3 Baths
- 2,700 sq. ft.
- Single family
- Pending
Listed by: lucille gesek
Office: coldwell banker riviera realty
MLS#:22527827
Source:NJ_MOMLS
Price summary
- Price:$950,000
- Price per sq. ft.:$351.85
About this home
Wait until you see the unparalleled views from this home starting when you first drive up Richmond Road and then you realize this view is yours. The open floor plan with its expanse of windows which includes the living room, dining room and kitchen gives you unobstructed views. The unique wall encompassing the fireplace anchors the room. This home is brimming with potential and with a little paint a magnificent home lies within. With 4 bedrooms and 3 full baths there is room for everyone and certainly potential for an office if need be. As a bonus there is possibility for a mother daughter home. There are two bedrooms and two full baths on the first floor. Follow the gorgeous oak stairway to the loft where you will find 2 more bedrooms, 1 full bath and a family room. There are two decks to enjoy your morning coffee or a cocktail and enjoy the breathtaking views. As you approach the home you will see the circular driveway beautifully finished with pavers. As an added perk it also comes with a whole house generator. With 265 feet on the water and newer vinyl bulkhead, there is plenty room for the water toys, boats, kayaks, jet skis, etc. This home is waiting for someone to love it as much as the sellers do. Is that you≠≠≠≠
Contact an agent
Home facts
- Year built:1986
- Listing ID #:22527827
- Added:153 day(s) ago
- Updated:February 10, 2026 at 08:19 AM
Rooms and interior
- Bedrooms:4
- Total bathrooms:3
- Full bathrooms:3
- Living area:2,700 sq. ft.
Heating and cooling
- Cooling:Central Air
- Heating:Forced Air, Natural Gas
Structure and exterior
- Roof:Shingle
- Year built:1986
- Building area:2,700 sq. ft.
- Lot area:0.12 Acres
Schools
- High school:Lacey Township
Utilities
- Water:Public
- Sewer:Public Sewer
Finances and disclosures
- Price:$950,000
- Price per sq. ft.:$351.85
- Tax amount:$15,663 (2024)
New listings near 709 Richmond Drive
- Open Sun, 12 to 2pmNew
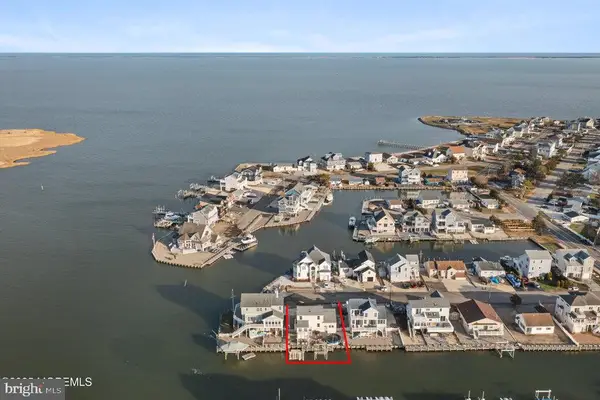 $765,000Active3 beds 2 baths
$765,000Active3 beds 2 baths1407 Hilo Bay Dr, FORKED RIVER, NJ 08731
MLS# NJOC2039766Listed by: RE/MAX AT BARNEGAT BAY - FORKED RIVER - Open Sat, 12:30 to 3pmNew
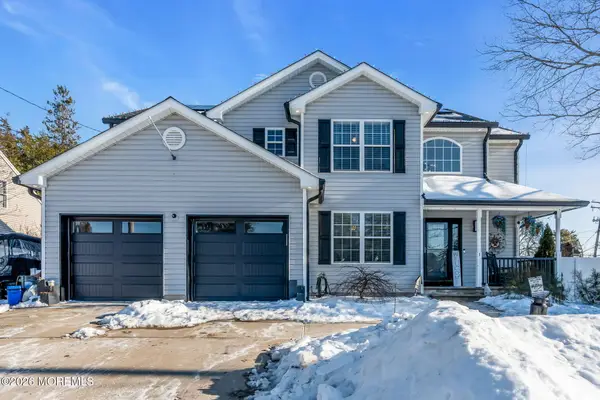 $750,000Active4 beds 3 baths2,154 sq. ft.
$750,000Active4 beds 3 baths2,154 sq. ft.1 Thropp Road, Forked River, NJ 08731
MLS# 22603349Listed by: CROSSROADS REALTY OCEAN CTY REGIONAL OFFICE - New
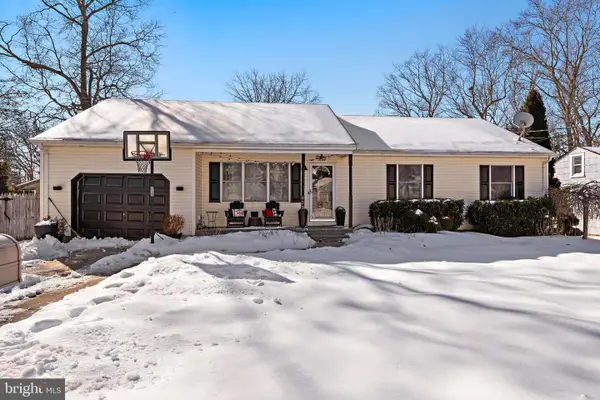 $444,500Active3 beds 2 baths1,512 sq. ft.
$444,500Active3 beds 2 baths1,512 sq. ft.923 Tappan St, FORKED RIVER, NJ 08731
MLS# NJOC2039674Listed by: THE VAN DYK GROUP - New
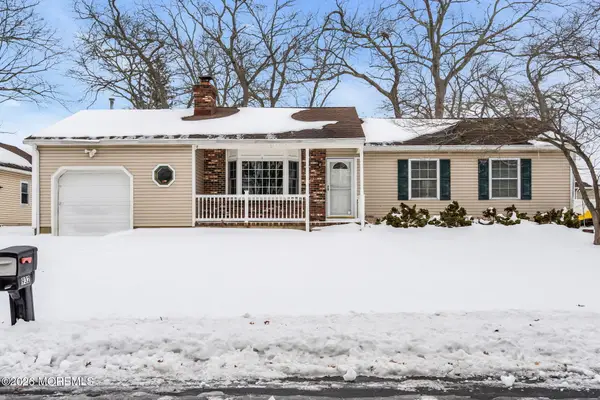 $449,000Active3 beds 2 baths1,413 sq. ft.
$449,000Active3 beds 2 baths1,413 sq. ft.932 Elwood Street, Forked River, NJ 08731
MLS# 22603206Listed by: RE/MAX REVOLUTION - New
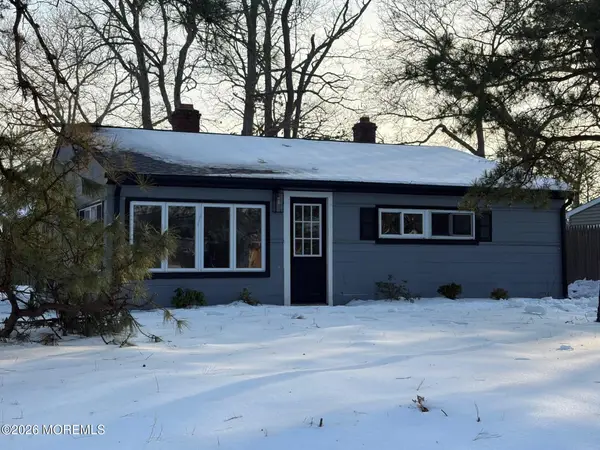 $369,999Active3 beds 1 baths900 sq. ft.
$369,999Active3 beds 1 baths900 sq. ft.809 Pensacola Road, Forked River, NJ 08731
MLS# 22603147Listed by: WESTMARQ REALTY LLC - Open Sat, 1 to 3pmNew
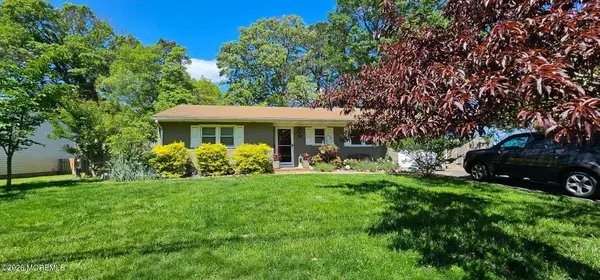 Listed by BHGRE$479,900Active3 beds 2 baths1,484 sq. ft.
Listed by BHGRE$479,900Active3 beds 2 baths1,484 sq. ft.330 Riviera Drive, Forked River, NJ 08731
MLS# 22603063Listed by: BETTER HOMES AND GARDENS REAL ESTATE MURPHY & CO - New
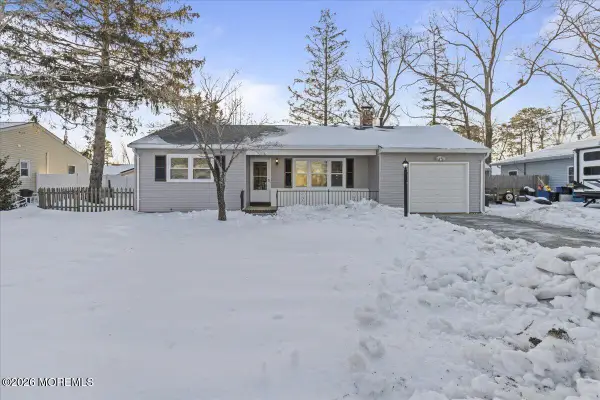 $375,000Active2 beds 1 baths1,161 sq. ft.
$375,000Active2 beds 1 baths1,161 sq. ft.417 Riverview Road, Forked River, NJ 08731
MLS# 22603040Listed by: HAZELET REALTY GROUP, LLC - New
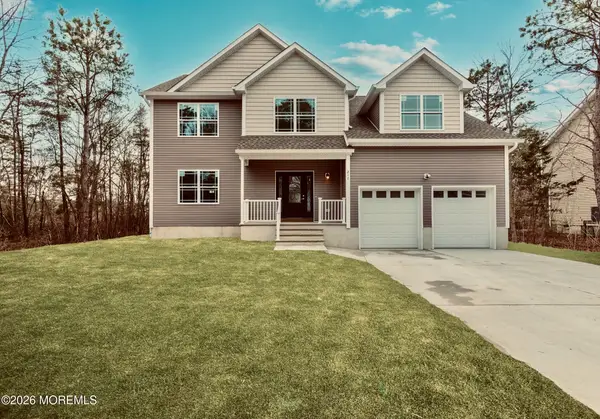 $665,000Active5 beds 3 baths
$665,000Active5 beds 3 baths217 Nantucket Road, Forked River, NJ 08731
MLS# 22602856Listed by: WEICHERT REALTORS-TOMS RIVER 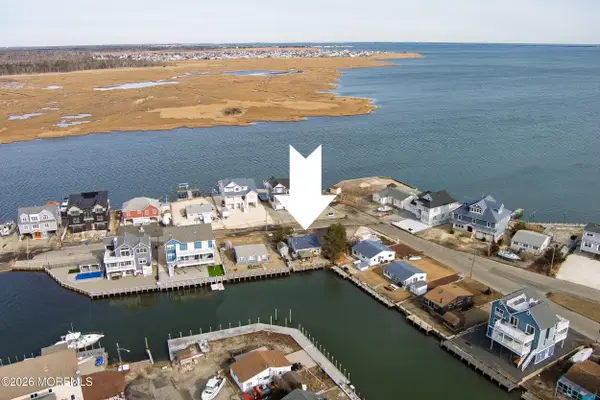 $575,000Active2 beds 1 baths884 sq. ft.
$575,000Active2 beds 1 baths884 sq. ft.1407 Riverview Drive, Forked River, NJ 08731
MLS# 22602798Listed by: KELLER WILLIAMS REAL ESTATE-N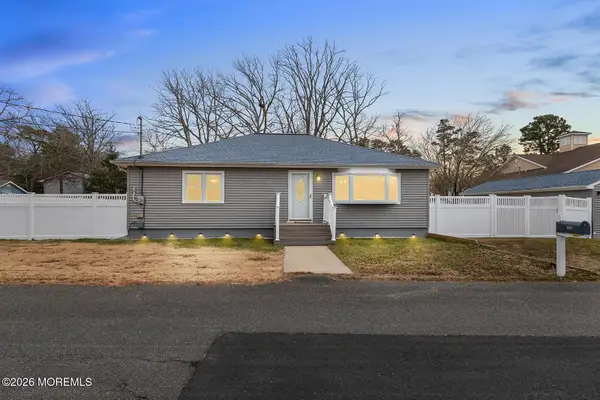 $399,999Active2 beds 1 baths1,200 sq. ft.
$399,999Active2 beds 1 baths1,200 sq. ft.105 Shodda Street, Forked River, NJ 08731
MLS# 22602458Listed by: EXP REALTY

