79 Saltspray Drive, Forked River, NJ 08731
Local realty services provided by:Better Homes and Gardens Real Estate Murphy & Co.
Upcoming open houses
- Sat, Feb 1412:00 pm - 02:00 pm
- Sun, Feb 1512:00 pm - 02:00 pm
Listed by: abram a covella, justin bosak
Office: re/max revolution
MLS#:22600588
Source:NJ_MOMLS
Price summary
- Price:$1,100,000
- Price per sq. ft.:$311.44
About this home
Welcome to Paradise Point! This Brand-New Waterfront Community of 24 Homes is located in the heart of Forked River, NJ by a local/reputable Builder. On track for end of Jan 2026 Total Completion! This Waterfront Lot (0.447 Acres) features the Madison A Model which includes 4 Beds, 2.5 Baths, 2 Car Garage, 3532 Square Feet, Walkup Finished Attic with 558sf with private balcony overlooking the water, Open Floorplan layout, Engineered Flooring on 1st Flr/2nd Flr Hallway, Custom trim/paint throughout, Large Family Room w/Gas Fireplace. Kitchen boasts Center Island, Quartz tops, Tile backsplash, & SS Appliances. Huge Owner's Suite w/2 Walk-in Closets, Exterior Covered Balcony & attached Full bath w/Dual Sink Vanities & Shower Stall Community also has a private walking path w/large pond, public dock and Gazebo. Located less than 10 mins from GS Pkwy, close to Shopping, Beaches and just 1 block to a marina! ***GPS Address: 423 Wildwood Rd, Forked River which will lead you directly to the project. Route 9 South to Lakeside Drive East to Wildwood Rd (Wildwood Rd at some point will change to Saltspray Drive) ~Or~ Route 9 North to Parkers Point Blvd to right on Saltspray Drive***
Contact an agent
Home facts
- Year built:2026
- Listing ID #:22600588
- Added:164 day(s) ago
- Updated:February 11, 2026 at 03:25 PM
Rooms and interior
- Bedrooms:4
- Total bathrooms:3
- Full bathrooms:2
- Half bathrooms:1
- Living area:3,532 sq. ft.
Heating and cooling
- Cooling:2 Zoned AC, Central Air
- Heating:2 Zoned Heat, Forced Air
Structure and exterior
- Roof:Shingle
- Year built:2026
- Building area:3,532 sq. ft.
- Lot area:0.45 Acres
Schools
- High school:Lacey Township
Utilities
- Water:Public
- Sewer:Public Sewer
Finances and disclosures
- Price:$1,100,000
- Price per sq. ft.:$311.44
New listings near 79 Saltspray Drive
- Open Sun, 12 to 2pmNew
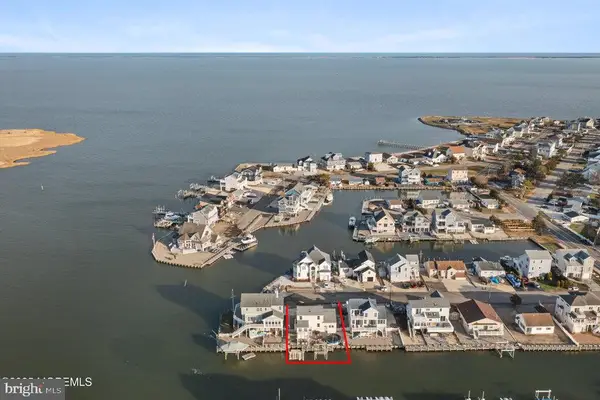 $765,000Active3 beds 2 baths
$765,000Active3 beds 2 baths1407 Hilo Bay Dr, FORKED RIVER, NJ 08731
MLS# NJOC2039766Listed by: RE/MAX AT BARNEGAT BAY - FORKED RIVER - Open Sat, 12:30 to 3pmNew
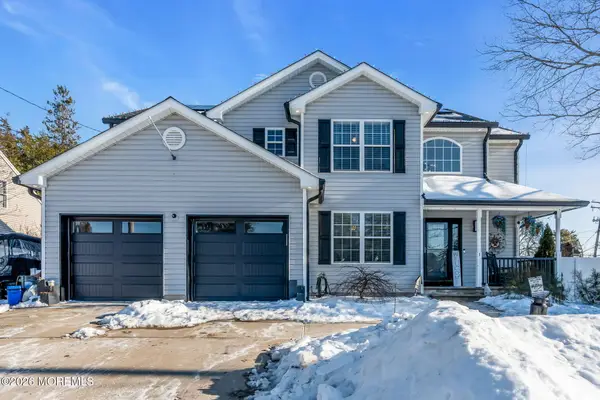 $750,000Active4 beds 3 baths2,154 sq. ft.
$750,000Active4 beds 3 baths2,154 sq. ft.1 Thropp Road, Forked River, NJ 08731
MLS# 22603349Listed by: CROSSROADS REALTY OCEAN CTY REGIONAL OFFICE - New
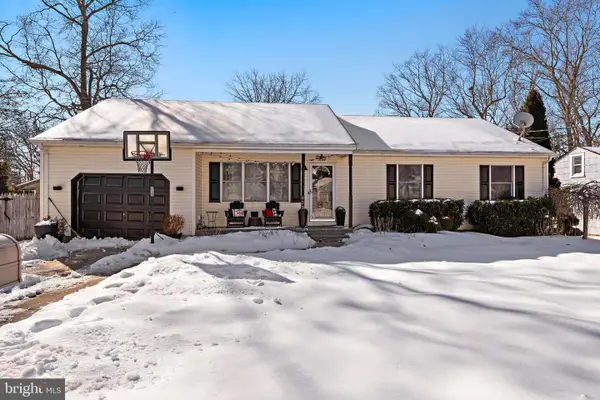 $444,500Active3 beds 2 baths1,512 sq. ft.
$444,500Active3 beds 2 baths1,512 sq. ft.923 Tappan St, FORKED RIVER, NJ 08731
MLS# NJOC2039674Listed by: THE VAN DYK GROUP - New
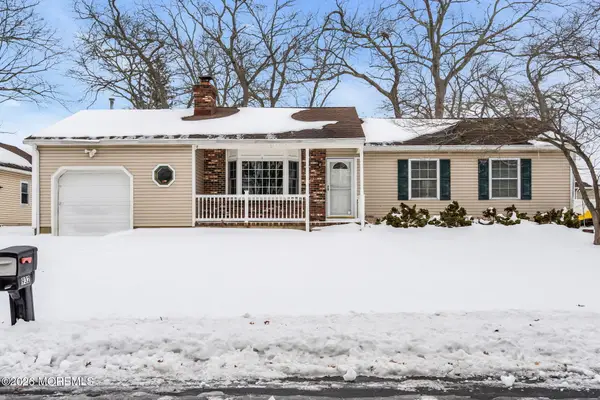 $449,000Active3 beds 2 baths1,413 sq. ft.
$449,000Active3 beds 2 baths1,413 sq. ft.932 Elwood Street, Forked River, NJ 08731
MLS# 22603206Listed by: RE/MAX REVOLUTION - New
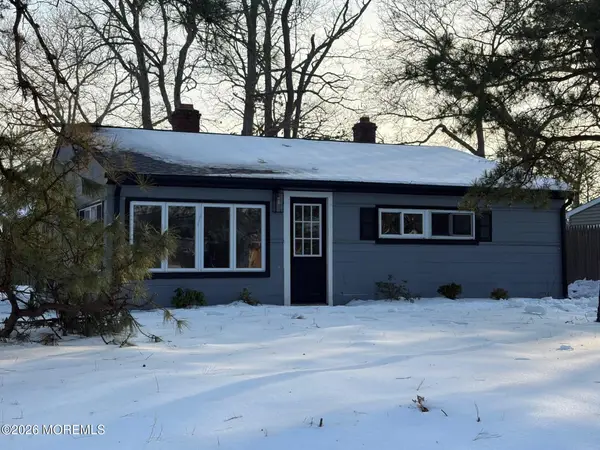 $369,999Active3 beds 1 baths900 sq. ft.
$369,999Active3 beds 1 baths900 sq. ft.809 Pensacola Road, Forked River, NJ 08731
MLS# 22603147Listed by: WESTMARQ REALTY LLC - Open Sat, 1 to 3pmNew
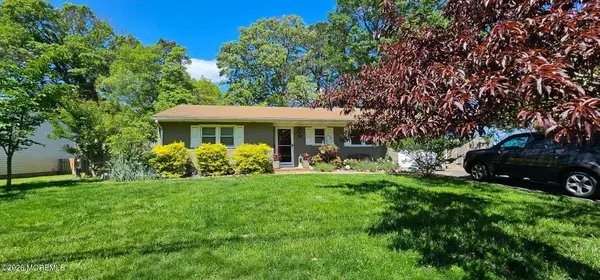 Listed by BHGRE$479,900Active3 beds 2 baths1,484 sq. ft.
Listed by BHGRE$479,900Active3 beds 2 baths1,484 sq. ft.330 Riviera Drive, Forked River, NJ 08731
MLS# 22603063Listed by: BETTER HOMES AND GARDENS REAL ESTATE MURPHY & CO - New
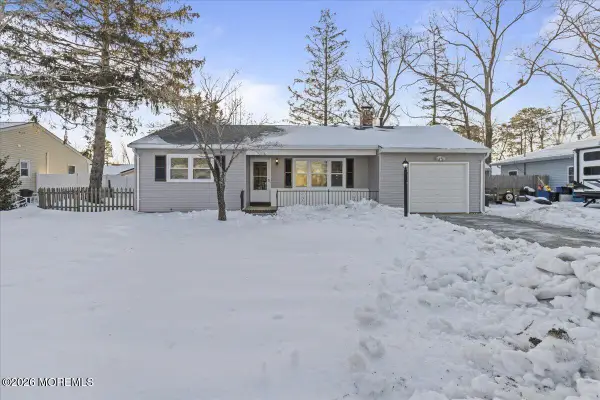 $375,000Active2 beds 1 baths1,161 sq. ft.
$375,000Active2 beds 1 baths1,161 sq. ft.417 Riverview Road, Forked River, NJ 08731
MLS# 22603040Listed by: HAZELET REALTY GROUP, LLC - New
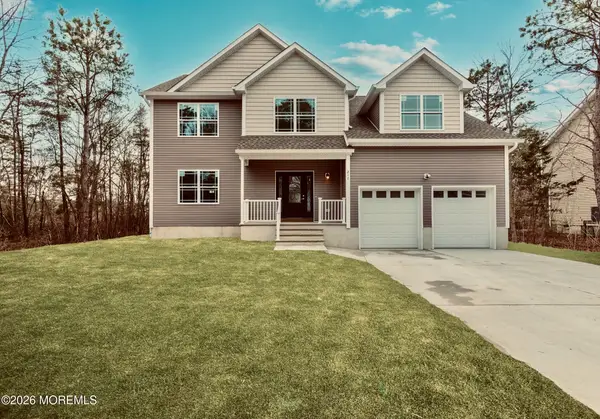 $665,000Active5 beds 3 baths
$665,000Active5 beds 3 baths217 Nantucket Road, Forked River, NJ 08731
MLS# 22602856Listed by: WEICHERT REALTORS-TOMS RIVER 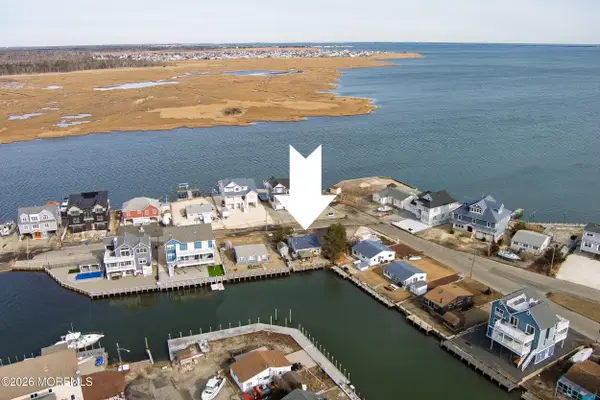 $575,000Active2 beds 1 baths884 sq. ft.
$575,000Active2 beds 1 baths884 sq. ft.1407 Riverview Drive, Forked River, NJ 08731
MLS# 22602798Listed by: KELLER WILLIAMS REAL ESTATE-N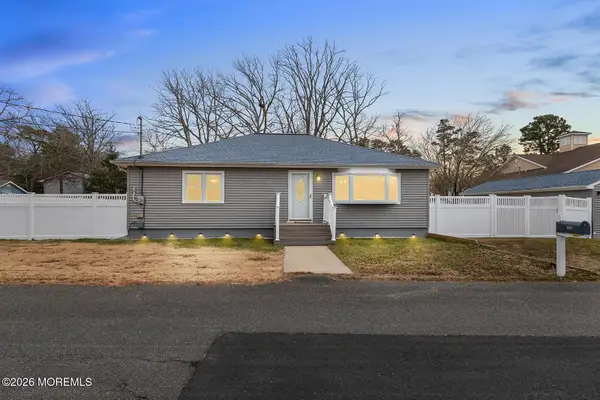 $399,999Active2 beds 1 baths1,200 sq. ft.
$399,999Active2 beds 1 baths1,200 sq. ft.105 Shodda Street, Forked River, NJ 08731
MLS# 22602458Listed by: EXP REALTY

