12 Wyckoff Pl, Franklin Park, NJ 08823
Local realty services provided by:Better Homes and Gardens Real Estate GSA Realty
Listed by:pallavi masih
Office:coldwell banker residential brokerage - princeton
MLS#:NJSO2004840
Source:BRIGHTMLS
Price summary
- Price:$1,137,500
- Price per sq. ft.:$308.6
About this home
On a quiet street, surrounded by sweeping green acreage, this classic brick-front colonial home awaits its next owner with privacy, presence, and an undeniable sense of promise. Large in all the right ways, this residence offers a rare opportunity to reimagine a spacious property that feels more like a private park than a backyard. Whether you're looking for room to grow, entertain, or simply enjoy peaceful surroundings, this home delivers.
The welcoming entry opens into a cozy sitting area with cathedral ceilings, filling the space with natural light and a sense of airy openness. Timeless hardwood floors run throughout. The bright, dine-in kitchen features a breakfast bar, modern upgraded appliances and fixtures, and a sunlit dinette surrounded by windows. A sliding door opens onto a large deck and a truly stunning backyard—perfect for entertaining, gardening, or enjoying quiet mornings. The view from the kitchen sink might even make dishwashing enjoyable!
Just off the kitchen, you’ll find a walk-in pantry and a well-designed mudroom with laundry, and access to the 3-car garage. Both formal and informal living and dining spaces offer flexible layout options for modern living.
A dedicated first-floor office, currently used as a bedroom, provides valuable flexibility for guests, or work-from-home arrangements.
Upstairs, four generously sized bedrooms offer ample room for every stage of life. The primary suite includes its own private bath and his-and-her walk-in closets.
A large basement provides even more potential—perfect for a home gym, recreation room, studio, or additional living space.
Located in the highly regarded Franklin Township School District, with access to award-winning charter and magnet schools, this home is also just minutes from the Delaware & Raritan Canal State Park, Six Mile Run Reservoir, and major commuter routes like Route 27, Route 1, and NJ Transit stations—offering easy access to Princeton, New Brunswick, and NYC.
Designed with energy efficiency in mind, the home features semi-solar heating, large south-facing windows for passive warmth, excellent thermal insulation, and a planned air-circulation system for natural heating and cooling. A central fireplace and chimney offer cozy, wood-fired comfort in the cooler months, and the open-plan layout ensures a seamless natural flow throughout the main living spaces.
This solidly built, energy-efficient brick-front colonial combines timeless design with modern updates and sits on a breathtaking 3.37-acre lot. It's a rare find in a coveted location—ready to welcome your vision and your future.
Contact an agent
Home facts
- Year built:1997
- Listing ID #:NJSO2004840
- Added:48 day(s) ago
- Updated:October 18, 2025 at 07:37 AM
Rooms and interior
- Bedrooms:5
- Total bathrooms:4
- Full bathrooms:2
- Half bathrooms:2
- Living area:3,686 sq. ft.
Heating and cooling
- Cooling:Attic Fan, Central A/C, Multi Units, Programmable Thermostat
- Heating:Forced Air, Natural Gas, Programmable Thermostat
Structure and exterior
- Roof:Asphalt, Shingle
- Year built:1997
- Building area:3,686 sq. ft.
- Lot area:3.37 Acres
Utilities
- Water:Public
- Sewer:On Site Septic
Finances and disclosures
- Price:$1,137,500
- Price per sq. ft.:$308.6
New listings near 12 Wyckoff Pl
- New
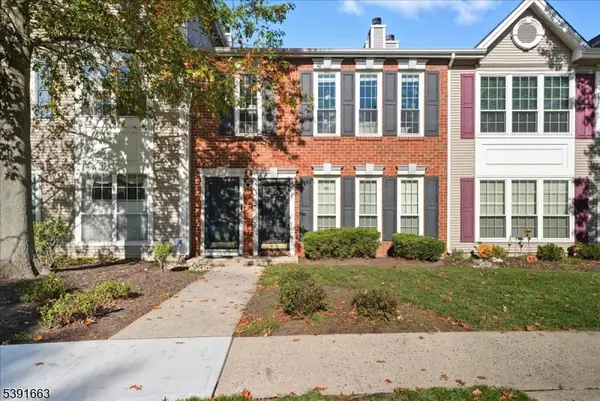 $349,900Active2 beds 2 baths
$349,900Active2 beds 2 baths103 Amethyst Way, Franklin Twp., NJ 08823
MLS# 3993156Listed by: EXP REALTY, LLC - New
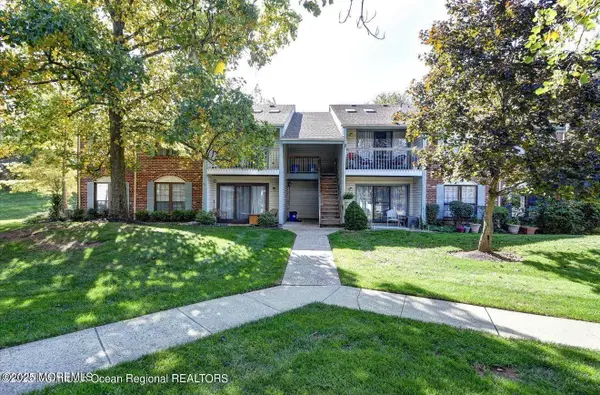 $385,000Active2 beds 2 baths1,211 sq. ft.
$385,000Active2 beds 2 baths1,211 sq. ft.71 Crabapple Lane #266, Franklin Park, NJ 08823
MLS# 22531215Listed by: RE/MAX CENTRAL 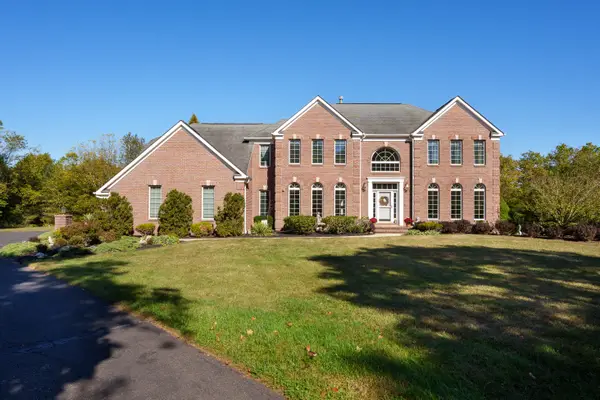 $998,000Pending4 beds 3 baths
$998,000Pending4 beds 3 baths128 Butler Rd, FRANKLIN PARK, NJ 08823
MLS# NJSO2004926Listed by: CALLAWAY HENDERSON SOTHEBY'S INT'L-PRINCETON- New
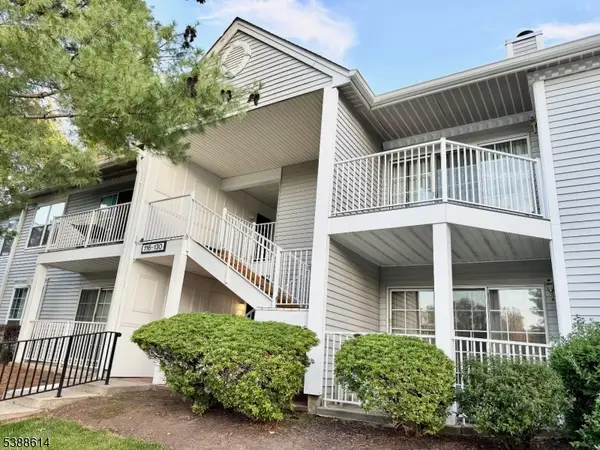 $350,000Active2 beds 2 baths1,052 sq. ft.
$350,000Active2 beds 2 baths1,052 sq. ft.130 Lindsey Ct, Franklin Twp., NJ 08823
MLS# 3991815Listed by: RE/MAX DIAMOND REALTORS - Open Sun, 11am to 2pmNew
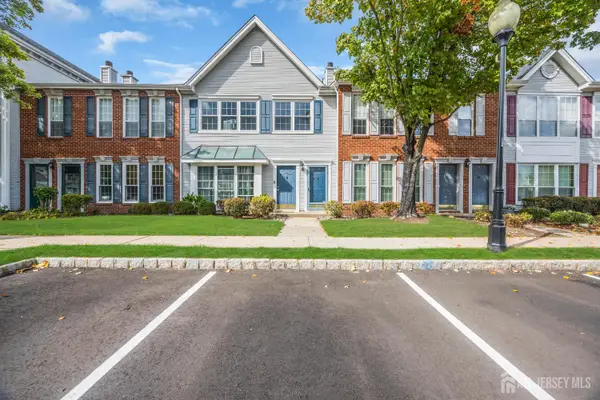 $399,900Active2 beds 2 baths1,311 sq. ft.
$399,900Active2 beds 2 baths1,311 sq. ft.-22 Arthur Glick Boulevard, Franklin Twsp, NJ 08823
MLS# 2605573RListed by: KELLER WILLIAMS PREMIER 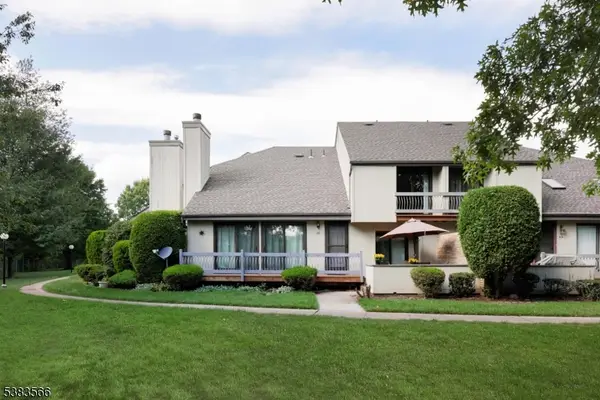 $489,000Active2 beds 3 baths
$489,000Active2 beds 3 baths23 Sherborne St, Franklin Twp., NJ 08873
MLS# 3990224Listed by: BELL & STOCKTON, LLC $415,000Active2 beds 3 baths
$415,000Active2 beds 3 baths13 Pear Tree Ln, Franklin Twp., NJ 08823
MLS# 3990234Listed by: EXP REALTY, LLC- Open Sat, 12:30 to 3:30pm
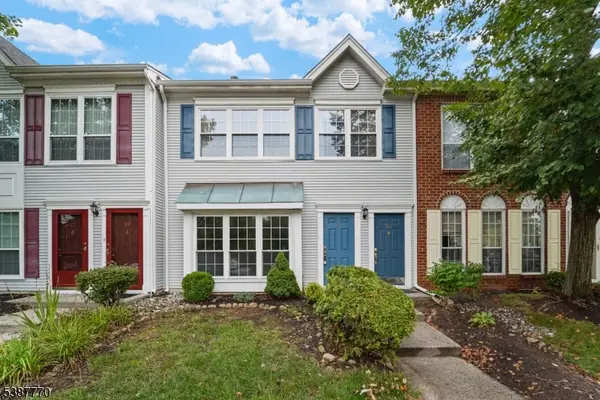 $385,000Active2 beds 2 baths
$385,000Active2 beds 2 baths21 Gregory Ln, Franklin Twp., NJ 08823
MLS# 3989513Listed by: WEICHERT REALTORS  $550,000Active5 beds 3 baths1,920 sq. ft.
$550,000Active5 beds 3 baths1,920 sq. ft.-62 Claremont Road, Franklin, NJ 08823
MLS# 2660573MListed by: CALLAWAY HENDERSON SOTHEBY'S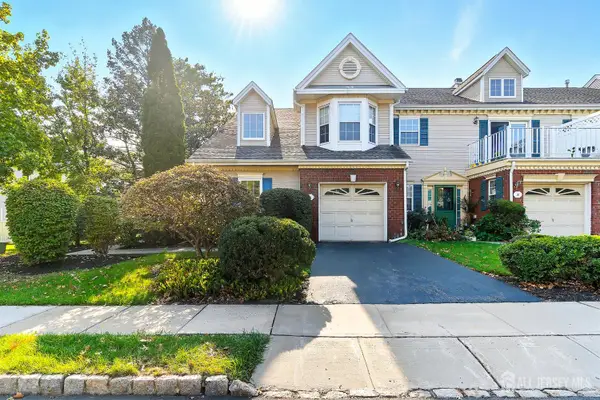 $550,000Active3 beds 3 baths1,991 sq. ft.
$550,000Active3 beds 3 baths1,991 sq. ft.-16 Sapphire Lane, Franklin Twsp, NJ 08823
MLS# 2604952RListed by: EXP REALTY, LLC
