64 Hogback Rd, Franklin, NJ 08867
Local realty services provided by:Better Homes and Gardens Real Estate Maturo
64 Hogback Rd,Franklin Twp., NJ 08867
$680,000
- 4 Beds
- 3 Baths
- 3,036 sq. ft.
- Single family
- Pending
Listed by: bethe frazer
Office: coldwell banker realty
MLS#:4009011
Source:NJ_GSMLS
Price summary
- Price:$680,000
- Price per sq. ft.:$223.98
About this home
What an amazing location and pretty home! This fine Colonial in desirable Hunterdon County i set on 3 lush private acres. Recent updates include newer roof (approx. 8 years old), New furnace in 2024, PLUS a Brand new Septic System being installed! Beautiful in-ground pool, and backyard area; your own private resort. Oak hardwood floors throughout most of first level. Huge living room with wood floors and fireplace. Wonderful kitchen with tons of cabinetry, furniture grade custom Oak cabinetry, granite counter tops, glass accent cabinets, entire hutch wall/coffee bar area, pantry, island, new laminate floor and opens into the vaulted Sunroom with skylights and year round views. A spacious formal Dining Room w/pocket door, leads into the kitchen. Cozy family room with a second masonry brick fireplace. First floor laundry/mudroom. . The upper level offers 4 large Bedrooms and Office/guest room. Very large Primary BR with walk-in closet and private bath. Minutes to route 78 and downtown Clinton. PLEASE DO NOT DRIVE DOWN LANE WITHOUT REALTOR APPOINTMENT. Pool has regular manual cover, which is included. The electronic cover needs new fabric, seller would fix or credit with full price or over offers. PLEASE DO NOT DRIVE DOWN LANE WITHOUT REALTOR APPOINTMEnt
Contact an agent
Home facts
- Year built:1976
- Listing ID #:4009011
- Added:261 day(s) ago
- Updated:February 10, 2026 at 10:58 PM
Rooms and interior
- Bedrooms:4
- Total bathrooms:3
- Full bathrooms:2
- Half bathrooms:1
- Living area:3,036 sq. ft.
Heating and cooling
- Cooling:1 Unit, Central Air
- Heating:1 Unit, Forced Hot Air
Structure and exterior
- Roof:Asphalt Shingle
- Year built:1976
- Building area:3,036 sq. ft.
- Lot area:3 Acres
Schools
- High school:N.HUNTERDN
- Elementary school:FRANKLIN
Utilities
- Water:Well
- Sewer:Septic
Finances and disclosures
- Price:$680,000
- Price per sq. ft.:$223.98
- Tax amount:$13,956 (2024)
New listings near 64 Hogback Rd
- New
 $299,900Active2 beds 1 baths
$299,900Active2 beds 1 baths62 High St, Franklin Boro, NJ 07416
MLS# 4007854Listed by: BLUE FLAGS REALTY LLC 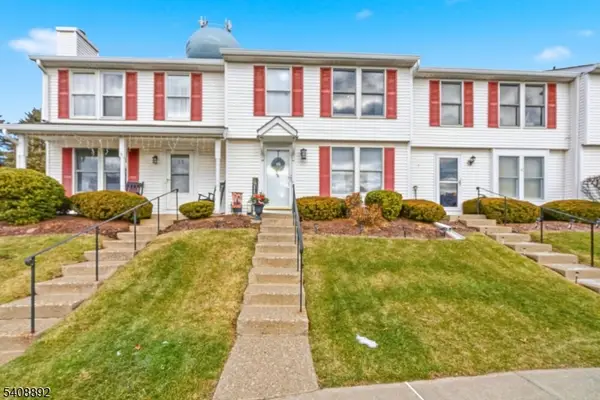 $299,000Active2 beds 3 baths100 sq. ft.
$299,000Active2 beds 3 baths100 sq. ft.35 Liberty Ln, Franklin Boro, NJ 07416
MLS# 4007689Listed by: WEICHERT REALTORS $499,000Pending2 beds 2 baths
$499,000Pending2 beds 2 baths276 Wild Cat Rd, Franklin Boro, NJ 07416
MLS# 4004707Listed by: REALTY EXECUTIVES EXCEPTIONAL $199,000Pending3 beds 2 baths
$199,000Pending3 beds 2 baths7 Fox Hill Dr, Franklin Boro, NJ 07416
MLS# 4004130Listed by: KELLER WILLIAMS INTEGRITY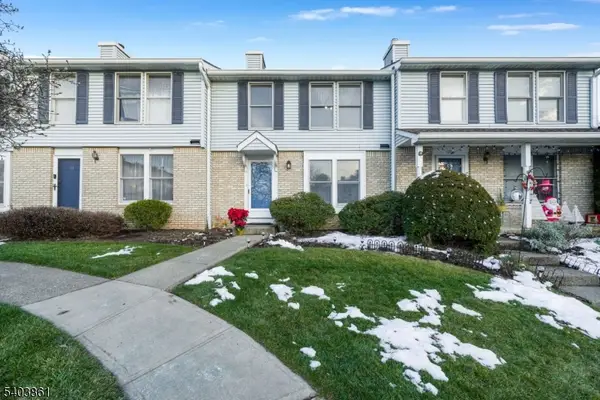 $289,000Active2 beds 3 baths1,100 sq. ft.
$289,000Active2 beds 3 baths1,100 sq. ft.63 Liberty Ln, Franklin Boro, NJ 07416
MLS# 4003788Listed by: REAL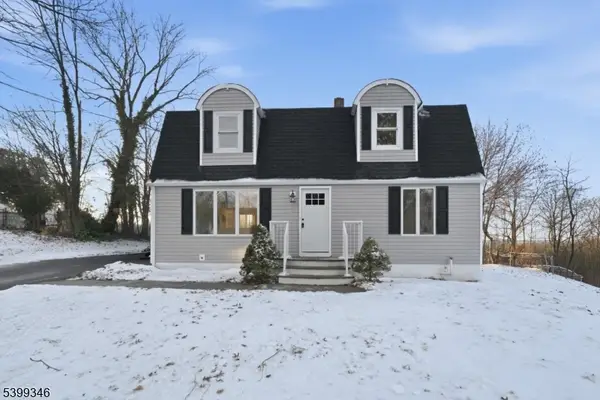 $399,900Active3 beds 2 baths
$399,900Active3 beds 2 baths20 High Point Ci, Franklin Boro, NJ 07416
MLS# 4000408Listed by: REALTY EXECUTIVES EXCEPTIONAL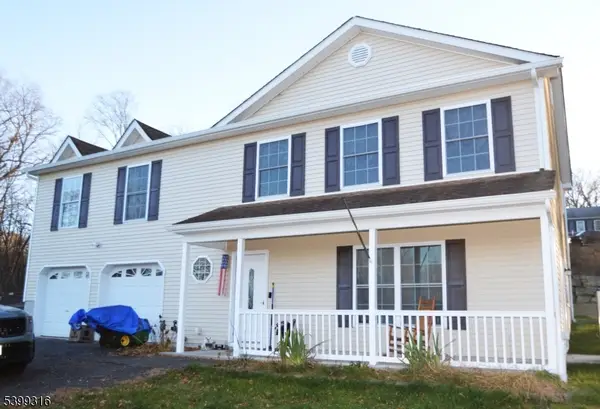 $575,000Pending3 beds 3 baths2,560 sq. ft.
$575,000Pending3 beds 3 baths2,560 sq. ft.149 Maple Rd, Franklin Boro, NJ 07416
MLS# 3999656Listed by: HARFORD REAL ESTATE $199,000Pending3 beds 2 baths1,120 sq. ft.
$199,000Pending3 beds 2 baths1,120 sq. ft.11 Zimmer Drive, Franklin Boro, NJ 07416
MLS# 3995271Listed by: COLDWELL BANKER REALTY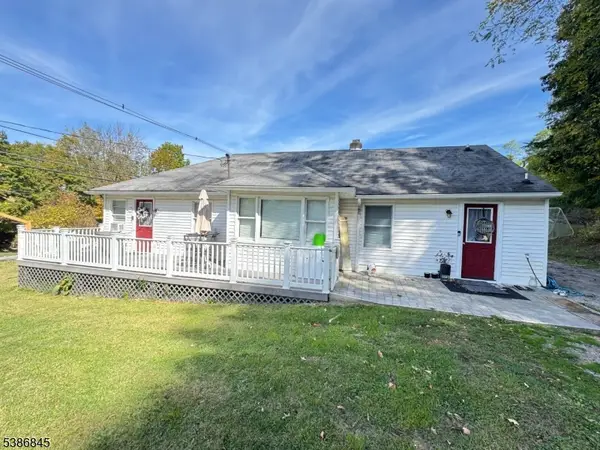 $349,900Active3 beds 1 baths
$349,900Active3 beds 1 baths580 State Rt 23, Franklin Boro, NJ 07416
MLS# 3990347Listed by: MOUNTAIN PROPERTIES CRYSTAL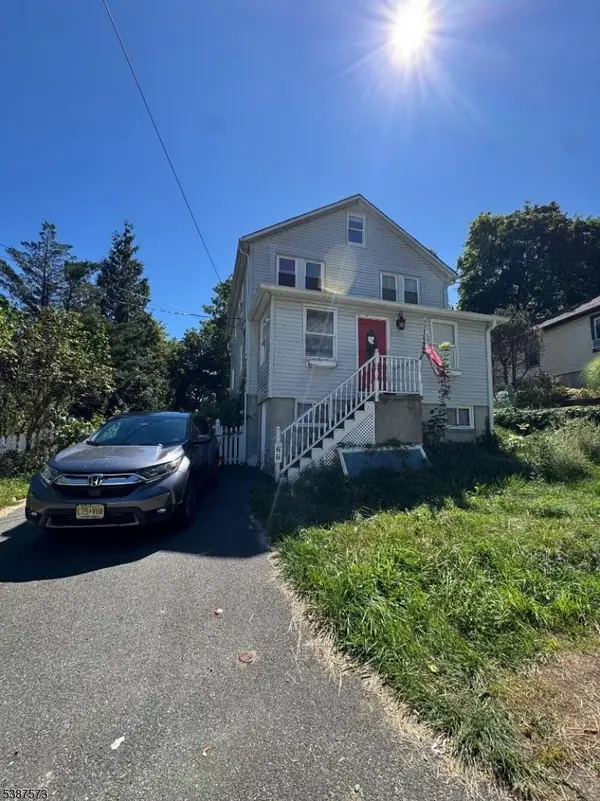 $399,900Active4 beds 2 baths
$399,900Active4 beds 2 baths66 Nestor St, Franklin Boro, NJ 07416
MLS# 3989319Listed by: WEICHERT REALTORS

