1780 Coles Mill Rd, Franklinville, NJ 08322
Local realty services provided by:Better Homes and Gardens Real Estate Community Realty
1780 Coles Mill Rd,Franklinville, NJ 08322
$570,000
- 4 Beds
- 3 Baths
- 3,870 sq. ft.
- Single family
- Pending
Listed by: angie maxwell
Office: panaro realty
MLS#:NJGL2062070
Source:BRIGHTMLS
Price summary
- Price:$570,000
- Price per sq. ft.:$147.29
About this home
New Price Alert — Now $570,000!
Welcome to 1780 Coles Mill Rd, a beautifully maintained 4BR/2.5BA home on 1.75 acres, complete with a one-year home warranty. Enjoy peace of mind and long-term value in a neighborhood where two new homes are currently being built across the street, enhancing the area’s appeal and future value.
This charming home features a wraparound porch, bright two-story foyer, formal living and dining rooms, and an upgraded kitchen with Corian counters, rich cabinetry, and stainless-steel appliances. The family room offers deck access, a gas fireplace, and large windows. Upstairs, the spacious primary suite includes a tray ceiling, soaking tub, separate shower, and dual closets.
The finished basement with Superior Wall System adds bonus living and game space, and the private backyard includes a deck and double-entry shed. Additional highlights: two-car garage, two-zone HVAC, central vacuum, gutter guards, security system, and more—all lovingly maintained by the original owner.
Contact an agent
Home facts
- Year built:2002
- Listing ID #:NJGL2062070
- Added:103 day(s) ago
- Updated:December 17, 2025 at 10:50 AM
Rooms and interior
- Bedrooms:4
- Total bathrooms:3
- Full bathrooms:2
- Half bathrooms:1
- Living area:3,870 sq. ft.
Heating and cooling
- Cooling:Attic Fan, Ceiling Fan(s), Central A/C
- Heating:Central, Natural Gas
Structure and exterior
- Year built:2002
- Building area:3,870 sq. ft.
- Lot area:1.75 Acres
Schools
- High school:DELSEA REGIONAL H.S.
- Middle school:DELSEA REGIONAL M.S.
Utilities
- Water:Well
- Sewer:On Site Septic
Finances and disclosures
- Price:$570,000
- Price per sq. ft.:$147.29
- Tax amount:$10,435 (2025)
New listings near 1780 Coles Mill Rd
- New
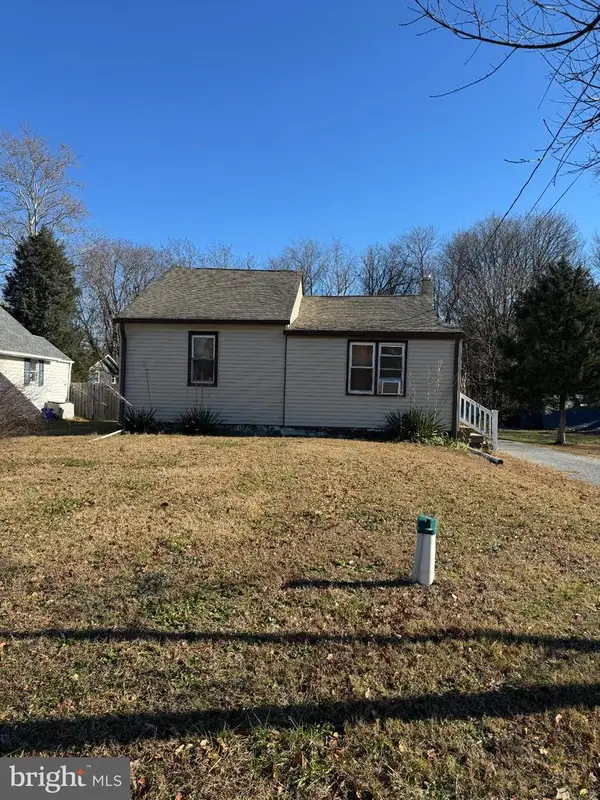 $179,000Active2 beds 1 baths1,040 sq. ft.
$179,000Active2 beds 1 baths1,040 sq. ft.3328 Delsea Dr, FRANKLINVILLE, NJ 08322
MLS# NJGL2067400Listed by: KELLER WILLIAMS TEAM REALTY 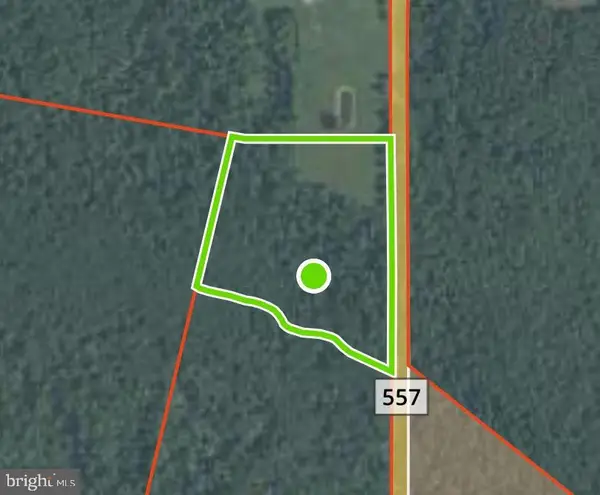 $325,000Active12.69 Acres
$325,000Active12.69 Acres0 Tuckahoe Rd, FRANKLINVILLE, NJ 08322
MLS# NJGL2067060Listed by: WEICHERT REALTORS-TURNERSVILLE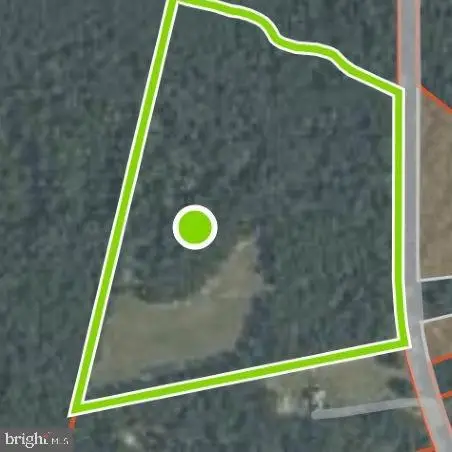 $600,000Active26.02 Acres
$600,000Active26.02 Acres0 Tuckahoe Rd, FRANKLINVILLE, NJ 08322
MLS# NJGL2067120Listed by: WEICHERT REALTORS-TURNERSVILLE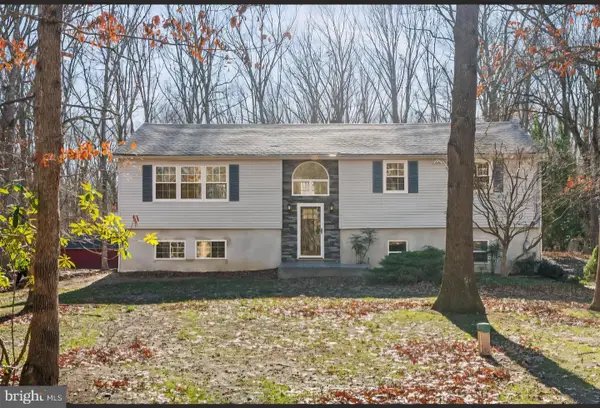 $705,000Active4 beds 3 baths2,912 sq. ft.
$705,000Active4 beds 3 baths2,912 sq. ft.148 Trimmel Ave, FRANKLINVILLE, NJ 08322
MLS# NJGL2066644Listed by: HOMESMART FIRST ADVANTAGE REALTY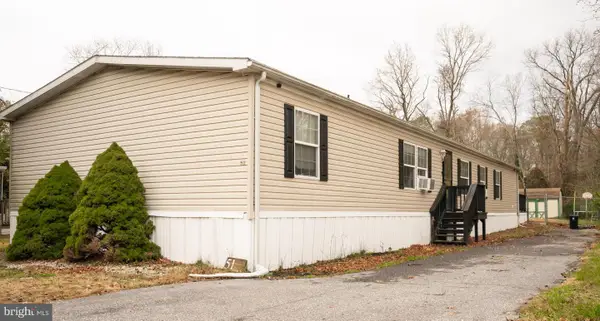 $225,000Active4 beds 3 baths2,128 sq. ft.
$225,000Active4 beds 3 baths2,128 sq. ft.51 Elmer St, FRANKLINVILLE, NJ 08322
MLS# NJGL2066940Listed by: REAL BROKER, LLC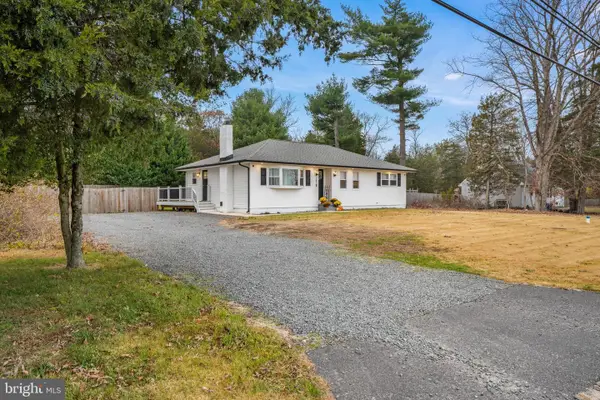 $374,900Pending2 beds 2 baths2,560 sq. ft.
$374,900Pending2 beds 2 baths2,560 sq. ft.141 Fries Mill Rd, FRANKLINVILLE, NJ 08322
MLS# NJGL2066914Listed by: KELLER WILLIAMS REALTY - WILDWOOD CREST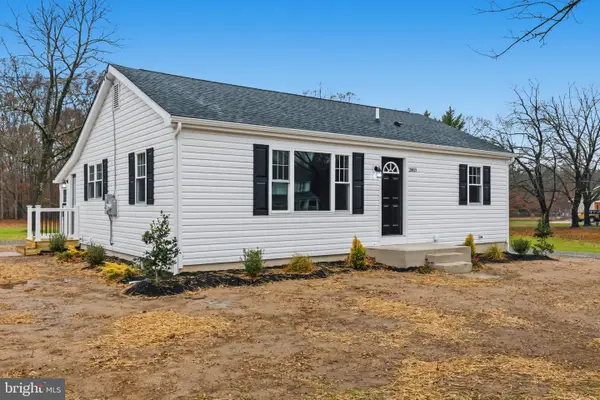 $330,000Pending3 beds 2 baths1,000 sq. ft.
$330,000Pending3 beds 2 baths1,000 sq. ft.2803 Tuckahoe Rd, FRANKLINVILLE, NJ 08322
MLS# NJGL2066840Listed by: EXP REALTY, LLC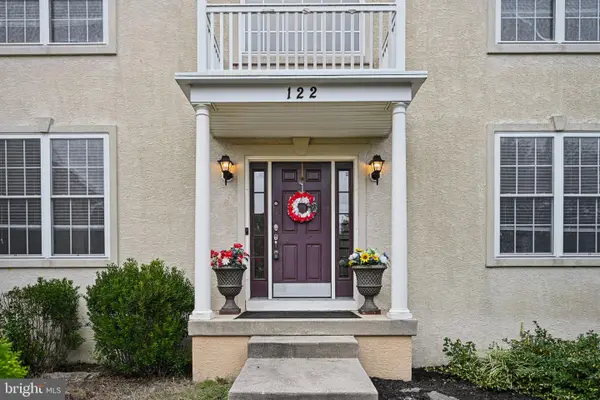 $572,999Active4 beds 3 baths3,379 sq. ft.
$572,999Active4 beds 3 baths3,379 sq. ft.122 Whitetail Pass, FRANKLINVILLE, NJ 08322
MLS# NJGL2066712Listed by: EXP REALTY, LLC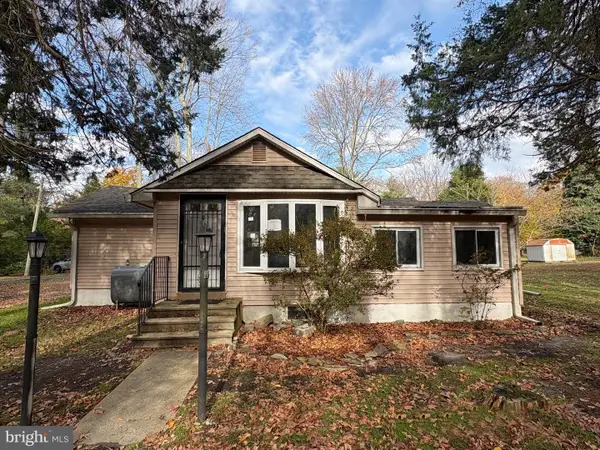 $201,000Active2 beds 1 baths1,104 sq. ft.
$201,000Active2 beds 1 baths1,104 sq. ft.664 Scotland Run Ave, FRANKLINVILLE, NJ 08322
MLS# NJGL2065704Listed by: 24-7 REAL ESTATE, LLC $265,000Pending3 beds 2 baths1,603 sq. ft.
$265,000Pending3 beds 2 baths1,603 sq. ft.1612 Delsea Dr, FRANKLINVILLE, NJ 08322
MLS# NJGL2065846Listed by: KELLER WILLIAMS REALTY - WASHINGTON TOWNSHIP
