48a Trimmel Avenue, Franklinville, NJ 08322
Local realty services provided by:Better Homes and Gardens Real Estate Maturo
48a Trimmel Avenue,Franklinville, NJ 08322
$791,900
- 4 Beds
- 3 Baths
- 3,368 sq. ft.
- Single family
- Active
Listed by: erin k owens
Office: bhhs fox & roach-washington-gloucester
MLS#:NJGL2047712
Source:BRIGHTMLS
Price summary
- Price:$791,900
- Price per sq. ft.:$235.12
About this home
This is the property you've been waiting for and the opportunity to have a new home built that fits your wants, hopes, and dreams. To be built by Schaeffer Homes, the Ashdale Model is the epitome of modern sophistication. With attractive standard features and lavish upgrade options available, you'll have the cosmetic features you truly desire. All of this will be built on 3.43 acres on a cul-de-sac in Franklin Township. Approvals received are: septic, well, stormwater, and Pinelands. Full basements are available at an additional cost, along with finish options. There are several models to choose from with varying prices so be sure to ask about other floor plans. The price of this Ashdale Model includes the land price of $234,000, land development estimate of $170,000, and the Ashdale model base price of $387,900. Land development costs may be more or less than $170,000. Photos and virtual tours are of models previously built and shown with upgraded options.
*Note: this home is to be built. Photos and virtual tour are of the Ashdale with upgraded options shown.
Contact an agent
Home facts
- Listing ID #:NJGL2047712
- Added:345 day(s) ago
- Updated:November 21, 2025 at 03:51 PM
Rooms and interior
- Bedrooms:4
- Total bathrooms:3
- Full bathrooms:2
- Half bathrooms:1
- Living area:3,368 sq. ft.
Heating and cooling
- Cooling:Central A/C
- Heating:90% Forced Air, Natural Gas
Structure and exterior
- Roof:Architectural Shingle
- Building area:3,368 sq. ft.
- Lot area:3.43 Acres
Schools
- High school:DELSEA REGIONAL H.S.
- Middle school:DELSEA REGIONAL M.S.
- Elementary school:FRANKLIN TOWNSHIP SCHOOL
Utilities
- Water:Well
- Sewer:Not Applied for Permit
Finances and disclosures
- Price:$791,900
- Price per sq. ft.:$235.12
- Tax amount:$1,786 (2023)
New listings near 48a Trimmel Avenue
- New
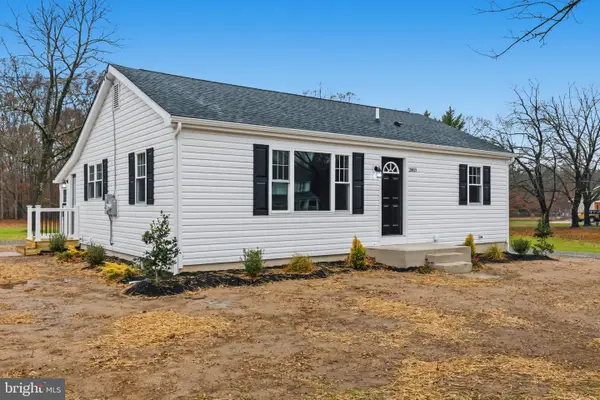 $330,000Active3 beds 2 baths1,000 sq. ft.
$330,000Active3 beds 2 baths1,000 sq. ft.2803 Tuckahoe Rd, FRANKLINVILLE, NJ 08322
MLS# NJGL2066840Listed by: EXP REALTY, LLC - Open Sat, 1 to 3pmNew
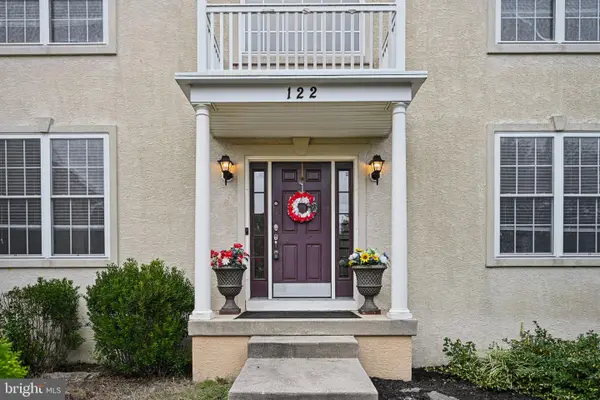 $587,500Active4 beds 3 baths3,379 sq. ft.
$587,500Active4 beds 3 baths3,379 sq. ft.122 Whitetail Pass, FRANKLINVILLE, NJ 08322
MLS# NJGL2066712Listed by: EXP REALTY, LLC - New
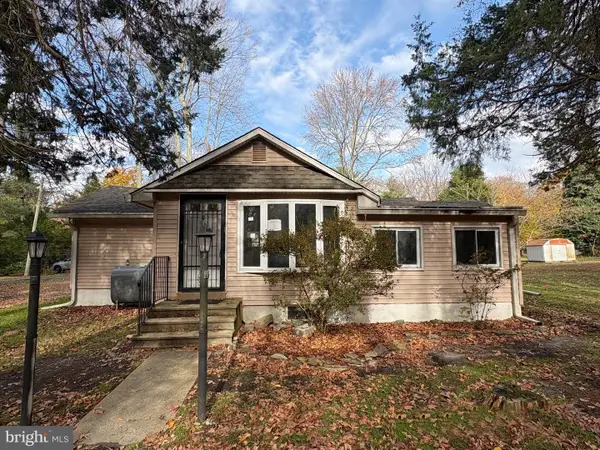 $201,000Active2 beds 1 baths1,104 sq. ft.
$201,000Active2 beds 1 baths1,104 sq. ft.664 Scotland Run Ave, FRANKLINVILLE, NJ 08322
MLS# NJGL2065704Listed by: 24-7 REAL ESTATE, LLC  $265,000Active3 beds 2 baths1,603 sq. ft.
$265,000Active3 beds 2 baths1,603 sq. ft.1612 Delsea Dr, FRANKLINVILLE, NJ 08322
MLS# NJGL2065846Listed by: KELLER WILLIAMS REALTY - WASHINGTON TOWNSHIP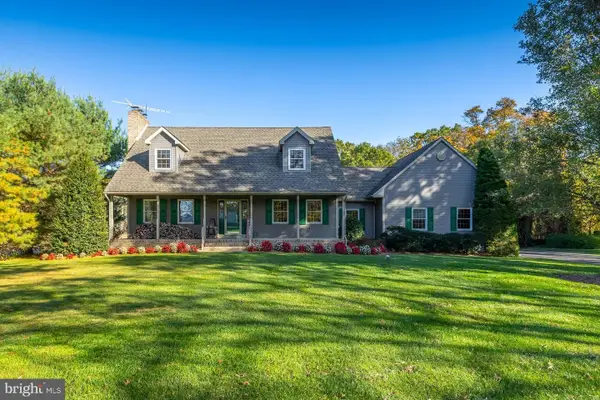 $539,900Pending3 beds 3 baths2,136 sq. ft.
$539,900Pending3 beds 3 baths2,136 sq. ft.1112 Fries Mill Rd, FRANKLINVILLE, NJ 08322
MLS# NJGL2065448Listed by: BHHS FOX & ROACH-MULLICA HILL SOUTH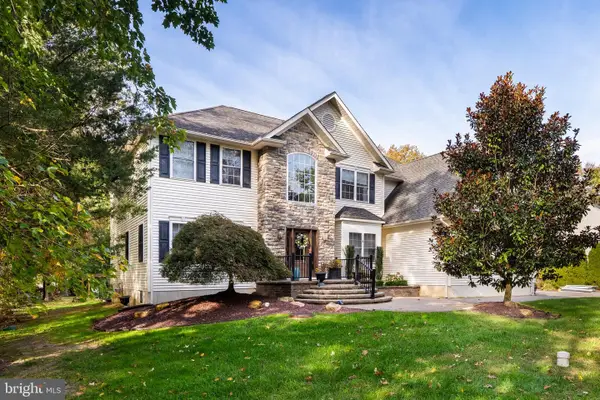 $774,900Active4 beds 3 baths3,778 sq. ft.
$774,900Active4 beds 3 baths3,778 sq. ft.3653 Tuckahoe Rd, FRANKLINVILLE, NJ 08322
MLS# NJGL2065318Listed by: RE/MAX COMMUNITY-WILLIAMSTOWN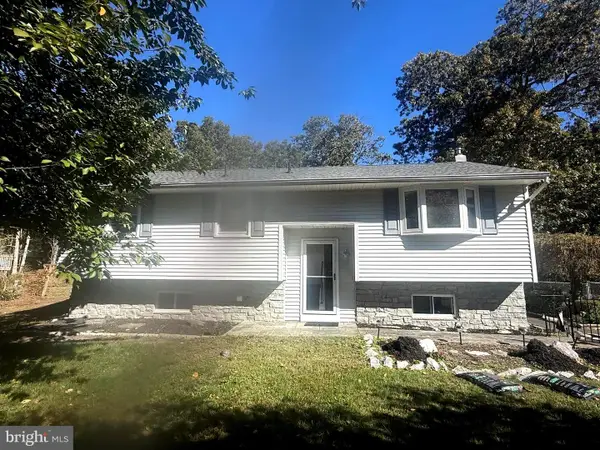 $389,999Pending3 beds 2 baths1,480 sq. ft.
$389,999Pending3 beds 2 baths1,480 sq. ft.61 Howard Ave, FRANKLINVILLE, NJ 08322
MLS# NJGL2065298Listed by: EXP REALTY, LLC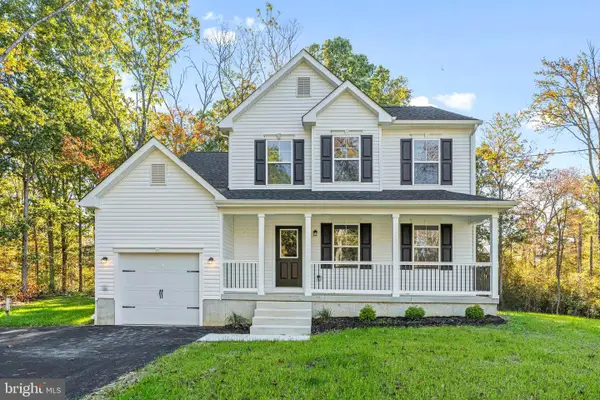 $469,900Pending4 beds 3 baths1,857 sq. ft.
$469,900Pending4 beds 3 baths1,857 sq. ft.765 Little Mill Rd, FRANKLINVILLE, NJ 08322
MLS# NJGL2061896Listed by: OMNI REAL ESTATE PROFESSIONALS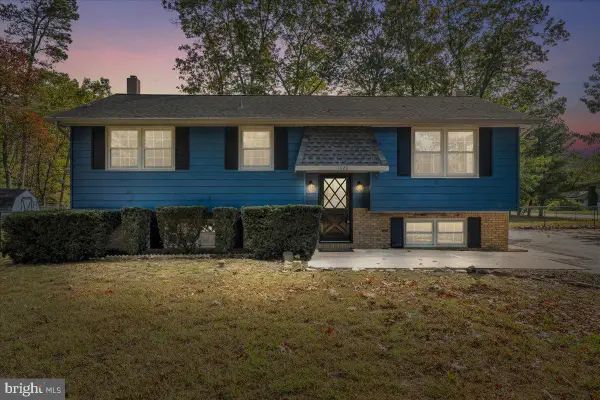 $350,000Pending3 beds 1 baths996 sq. ft.
$350,000Pending3 beds 1 baths996 sq. ft.1920 Coles Mill Rd, FRANKLINVILLE, NJ 08322
MLS# NJGL2065278Listed by: BHHS FOX & ROACH-WASHINGTON-GLOUCESTER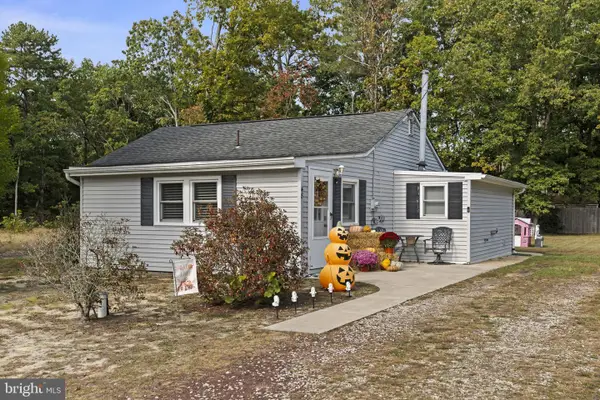 $245,000Pending2 beds 1 baths800 sq. ft.
$245,000Pending2 beds 1 baths800 sq. ft.48 Pine St, FRANKLINVILLE, NJ 08322
MLS# NJGL2065122Listed by: REAL BROKER, LLC
