48c Trimmel Ave, Franklinville, NJ 08322
Local realty services provided by:Better Homes and Gardens Real Estate Reserve
48c Trimmel Ave,Franklinville, NJ 08322
$759,900
- 3 Beds
- 3 Baths
- 2,498 sq. ft.
- Single family
- Active
Listed by: erin k owens
Office: bhhs fox & roach-washington-gloucester
MLS#:NJGL2064676
Source:BRIGHTMLS
Price summary
- Price:$759,900
- Price per sq. ft.:$304.2
About this home
Discover our most quintessential rancher with the Weatherby! This generously-sized home starts at 2,498 square feet of living space. The Weatherby includes 3 bedrooms, 2 ½ bathrooms, 2-car garage, as well as a study! With one of our most sizable footprints, this remarkable abode gives plenty of room to spread out in this one-story home. This model also includes the option to upgrade to a larger front porch, perfect for relaxing out front with a warm cup of coffee. To be built on a 3.43 acre lot on a cul-de-sac. Approval received so far are well, septic, stormwater, and Pinelands. Full basements are available at an additional cost, along with various finish options. There are several models to choose from. The price of this Weatherby Model includes the base price of $355,900, land price of $234,000, and estimated land improvement cost of $170,000 (may be more or less). *Note: this home is to be built. Photos are shown with upgraded options.
Contact an agent
Home facts
- Listing ID #:NJGL2064676
- Added:52 day(s) ago
- Updated:November 21, 2025 at 03:51 PM
Rooms and interior
- Bedrooms:3
- Total bathrooms:3
- Full bathrooms:2
- Half bathrooms:1
- Living area:2,498 sq. ft.
Heating and cooling
- Cooling:Central A/C
- Heating:Forced Air, Natural Gas
Structure and exterior
- Roof:Architectural Shingle
- Building area:2,498 sq. ft.
- Lot area:3.43 Acres
Schools
- High school:DELSEA REGIONAL H.S.
- Middle school:DELSEA REGIONAL M.S.
- Elementary school:FRANKLIN TOWNSHIP SCHOOL
Utilities
- Water:Well Permit on File
- Sewer:Septic Permit Issued
Finances and disclosures
- Price:$759,900
- Price per sq. ft.:$304.2
- Tax amount:$1,830 (2025)
New listings near 48c Trimmel Ave
- New
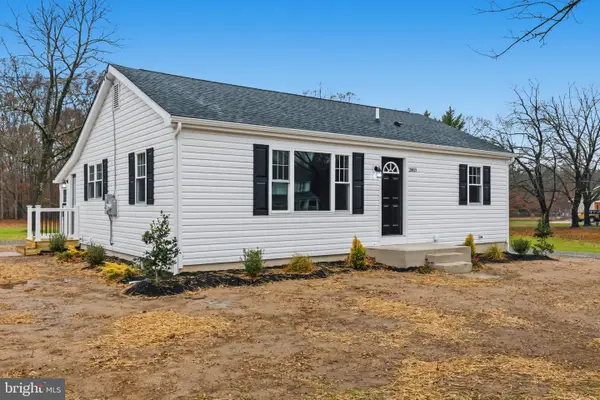 $330,000Active3 beds 2 baths1,000 sq. ft.
$330,000Active3 beds 2 baths1,000 sq. ft.2803 Tuckahoe Rd, FRANKLINVILLE, NJ 08322
MLS# NJGL2066840Listed by: EXP REALTY, LLC - Open Sat, 1 to 3pmNew
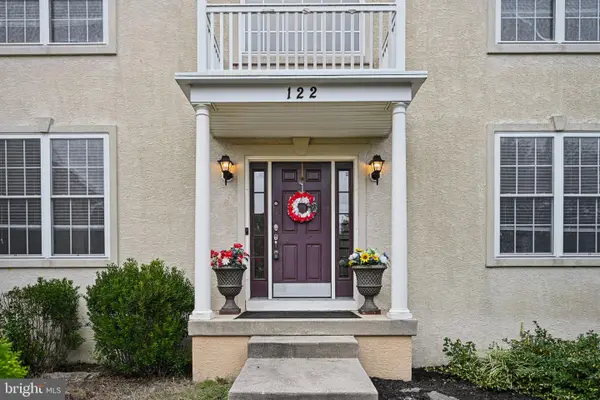 $587,500Active4 beds 3 baths3,379 sq. ft.
$587,500Active4 beds 3 baths3,379 sq. ft.122 Whitetail Pass, FRANKLINVILLE, NJ 08322
MLS# NJGL2066712Listed by: EXP REALTY, LLC - New
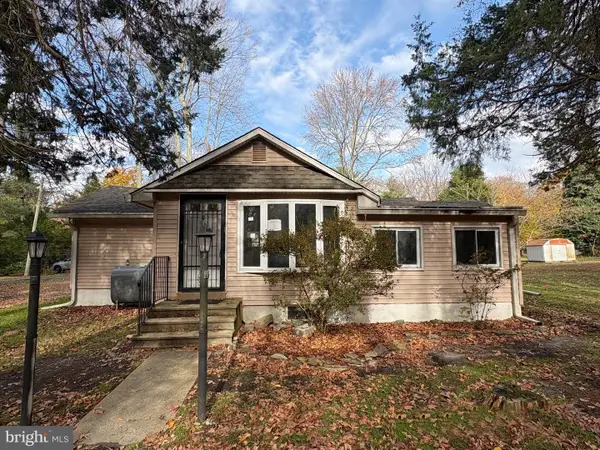 $201,000Active2 beds 1 baths1,104 sq. ft.
$201,000Active2 beds 1 baths1,104 sq. ft.664 Scotland Run Ave, FRANKLINVILLE, NJ 08322
MLS# NJGL2065704Listed by: 24-7 REAL ESTATE, LLC  $265,000Active3 beds 2 baths1,603 sq. ft.
$265,000Active3 beds 2 baths1,603 sq. ft.1612 Delsea Dr, FRANKLINVILLE, NJ 08322
MLS# NJGL2065846Listed by: KELLER WILLIAMS REALTY - WASHINGTON TOWNSHIP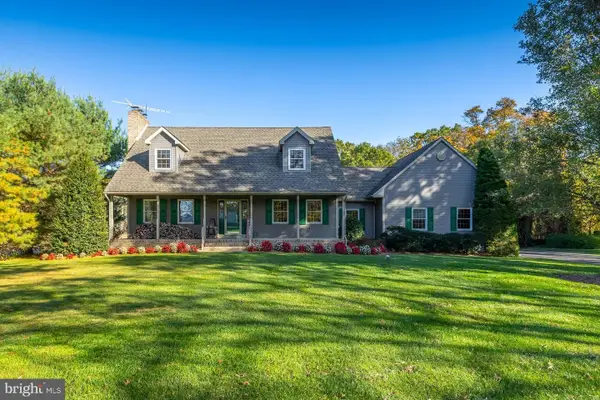 $539,900Pending3 beds 3 baths2,136 sq. ft.
$539,900Pending3 beds 3 baths2,136 sq. ft.1112 Fries Mill Rd, FRANKLINVILLE, NJ 08322
MLS# NJGL2065448Listed by: BHHS FOX & ROACH-MULLICA HILL SOUTH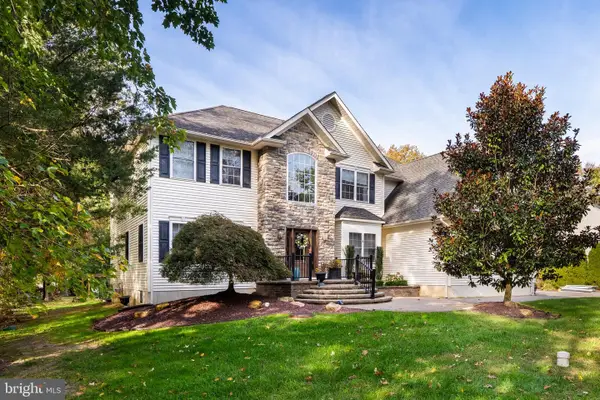 $774,900Active4 beds 3 baths3,778 sq. ft.
$774,900Active4 beds 3 baths3,778 sq. ft.3653 Tuckahoe Rd, FRANKLINVILLE, NJ 08322
MLS# NJGL2065318Listed by: RE/MAX COMMUNITY-WILLIAMSTOWN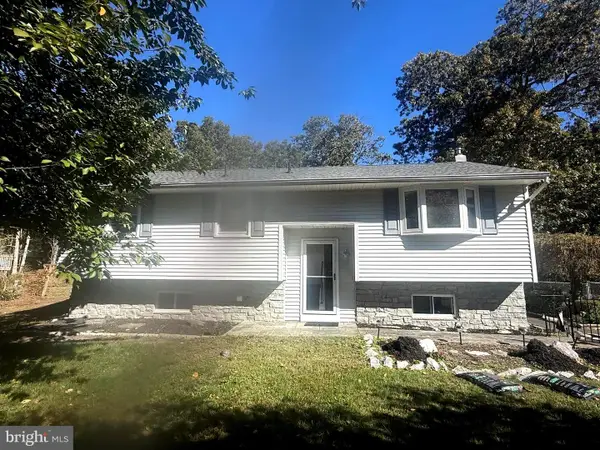 $389,999Pending3 beds 2 baths1,480 sq. ft.
$389,999Pending3 beds 2 baths1,480 sq. ft.61 Howard Ave, FRANKLINVILLE, NJ 08322
MLS# NJGL2065298Listed by: EXP REALTY, LLC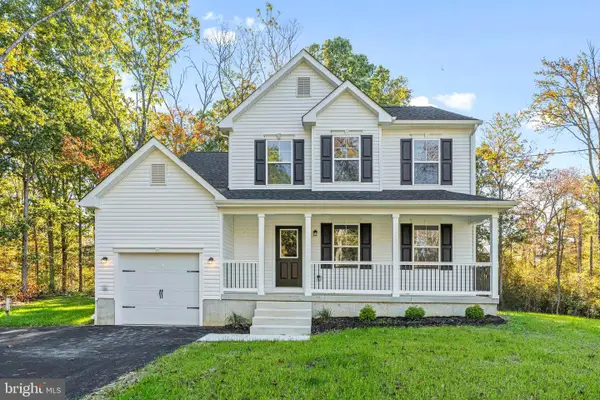 $469,900Pending4 beds 3 baths1,857 sq. ft.
$469,900Pending4 beds 3 baths1,857 sq. ft.765 Little Mill Rd, FRANKLINVILLE, NJ 08322
MLS# NJGL2061896Listed by: OMNI REAL ESTATE PROFESSIONALS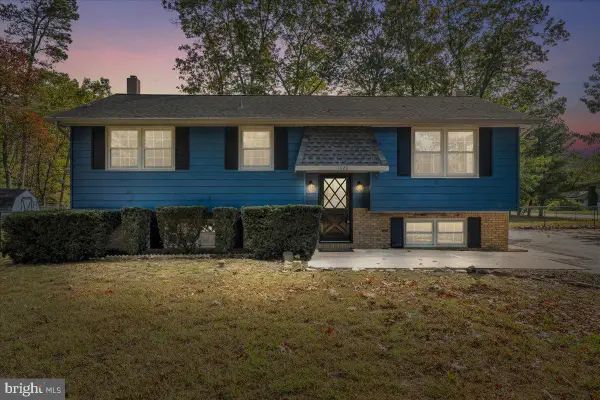 $350,000Pending3 beds 1 baths996 sq. ft.
$350,000Pending3 beds 1 baths996 sq. ft.1920 Coles Mill Rd, FRANKLINVILLE, NJ 08322
MLS# NJGL2065278Listed by: BHHS FOX & ROACH-WASHINGTON-GLOUCESTER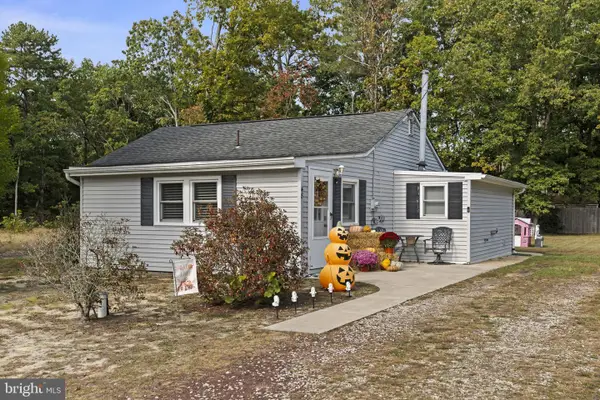 $245,000Pending2 beds 1 baths800 sq. ft.
$245,000Pending2 beds 1 baths800 sq. ft.48 Pine St, FRANKLINVILLE, NJ 08322
MLS# NJGL2065122Listed by: REAL BROKER, LLC
