35 Barbertown Point Breeze Rd, Frenchtown, NJ 08825
Local realty services provided by:Better Homes and Gardens Real Estate Murphy & Co.
Listed by: sheri g. oshins
Office: re/max centre realtors
MLS#:NJHT2004414
Source:BRIGHTMLS
Price summary
- Price:$740,000
- Price per sq. ft.:$235.89
About this home
Build your dream home with Schaeffer Homes! This home is TO BE BUILT through their Build On Your Lot Program. Featured here is the Winston floor plan: The 2-story Winston is our most flexible model, at 3,137 square feet of living space, featuring 4 bedrooms and 2 1⁄2 bathrooms, w/ multiple expansion opportunities. Hurry! If you act quickly, you can choose your favorite facade, exterior colors, and interior selections. The ample kitchen and dining room means the Winston showcases the amenities needed for hosting both large and small gatherings. From formal dining and living rooms, to the kitchen w/ attached great room, to its front-facing study, there are endless possibilities to make this home your own. This model will offer all the convenience you need with classic curb appeal! Pictures and virtual tour are of ANOTHER Winston with upgraded options shown. Other Schaeffer floor plans are available to be built on this homesite. A basement foundation is not available on this homesite based on previously completed soil testing. Seller and Builder make no representation of the feasibility and cost for site development and will provide a due diligence period to the Buyer. Schaeffer Homes has the exclusive right to build on this lot and will assist the Buyer through the due diligence process. The well is already installed and a perc test has been completed. The option to choose a 4 or 5 bedroom septic is yours to make! *Call Ashley w Schaeffer to schedule your showing.
Contact an agent
Home facts
- Year built:2026
- Listing ID #:NJHT2004414
- Added:89 day(s) ago
- Updated:February 11, 2026 at 02:38 PM
Rooms and interior
- Bedrooms:4
- Total bathrooms:3
- Full bathrooms:2
- Half bathrooms:1
- Living area:3,137 sq. ft.
Heating and cooling
- Cooling:Central A/C
- Heating:Forced Air, Propane - Leased, Propane - Owned
Structure and exterior
- Roof:Asphalt
- Year built:2026
- Building area:3,137 sq. ft.
- Lot area:4 Acres
Schools
- High school:DELAWARE VALLEY REGIONAL H.S.
- Middle school:KINGWOOD TOWNSHIP SCHOOL
- Elementary school:KINGWOOD TOWNSHIP SCHOOL
Utilities
- Water:Well
- Sewer:Perc Approved Septic
Finances and disclosures
- Price:$740,000
- Price per sq. ft.:$235.89
- Tax amount:$497 (2024)
New listings near 35 Barbertown Point Breeze Rd
- New
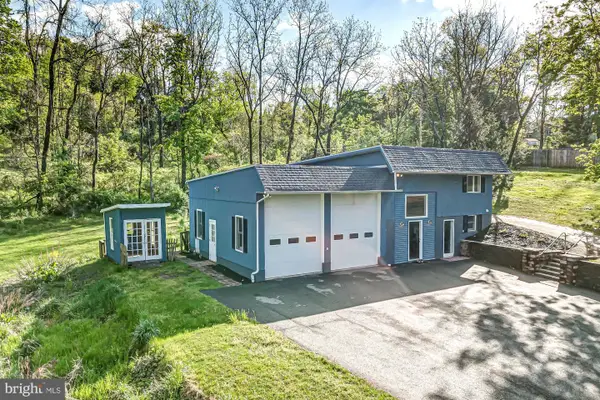 $510,000Active2 beds 2 baths2,512 sq. ft.
$510,000Active2 beds 2 baths2,512 sq. ft.4 E Washington St, FRENCHTOWN, NJ 08825
MLS# NJHT2004536Listed by: RE/MAX PINNACLE - Open Thu, 4 to 6pm
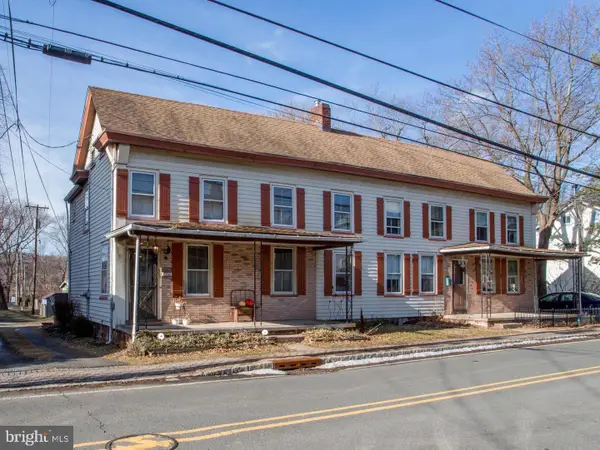 $499,000Active6 beds -- baths4,138 sq. ft.
$499,000Active6 beds -- baths4,138 sq. ft.309 -311 Harrison St, FRENCHTOWN, NJ 08825
MLS# NJHT2004488Listed by: KURFISS SOTHEBY'S INTERNATIONAL REALTY  $250,000Active2 beds 2 baths1,000 sq. ft.
$250,000Active2 beds 2 baths1,000 sq. ft.-613 County Road 519 Avenue, Frenchtown, NJ 08825
MLS# 2606301RListed by: ONE REAL ESTATE GROUP LLC $499,999Active3 beds 1 baths1,540 sq. ft.
$499,999Active3 beds 1 baths1,540 sq. ft.68-A Trenton Ave, Frenchtown Boro, NJ 08825
MLS# 3985382Listed by: KELLER WILLIAMS REAL ESTATE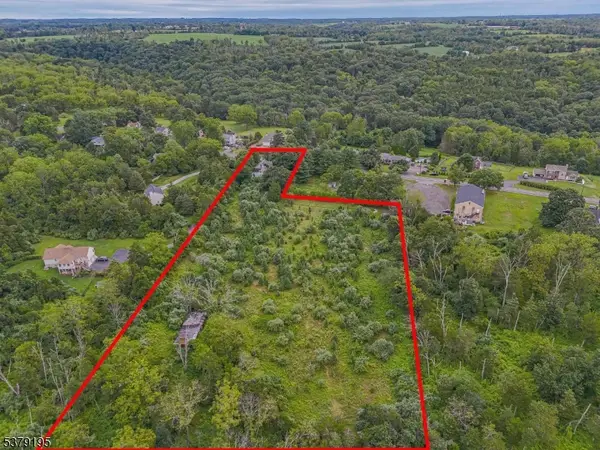 $250,000Active5 Acres
$250,000Active5 Acres45 Everittstown Rd, Frenchtown Boro, NJ 08825
MLS# 3982143Listed by: RE/MAX REAL ESTATE $429,000Active17.63 Acres
$429,000Active17.63 Acres37 Barbertown Point Breeze Rd #3 Lot, FRENCHTOWN, NJ 08825
MLS# NJHT2004520Listed by: KURFISS SOTHEBY'S INTERNATIONAL REALTY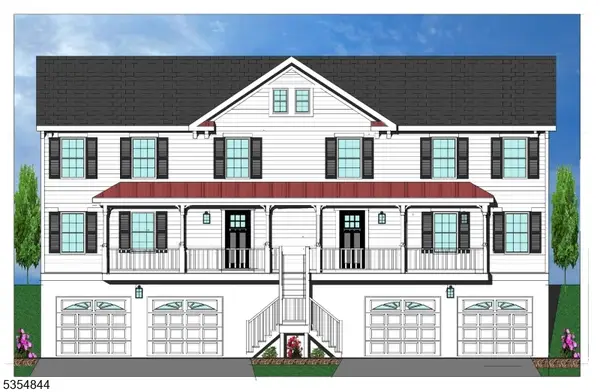 $175,000Active2.33 Acres
$175,000Active2.33 Acres69 Kingwood Ave, Frenchtown Boro, NJ 08825
MLS# 3960226Listed by: WEICHERT REALTORS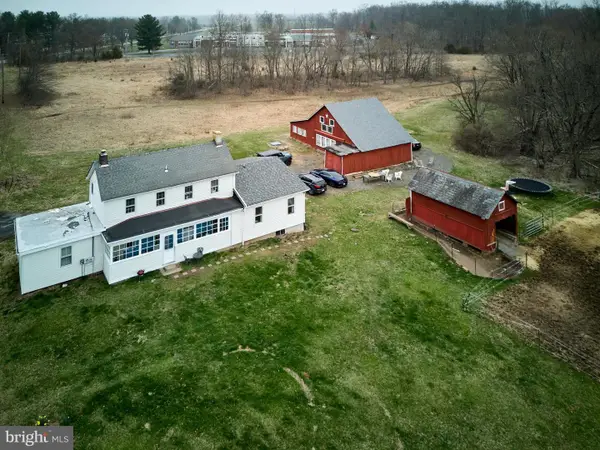 $470,000Active3 beds 2 baths2,018 sq. ft.
$470,000Active3 beds 2 baths2,018 sq. ft.19 Thatcher Rd, FRENCHTOWN, NJ 08825
MLS# NJHT2004458Listed by: REAL OF PENNSYLVANIA

