558 Yarmouth Ct, Galloway, NJ 08205
Local realty services provided by:Better Homes and Gardens Real Estate Maturo
558 Yarmouth Ct,Galloway Township, NJ 08205
$409,000
- 2 Beds
- 2 Baths
- 2,024 sq. ft.
- Single family
- Active
Listed by: janet kerr
Office: quail hill realty at smithville
MLS#:602022
Source:NJ_SJSRMLS
Price summary
- Price:$409,000
- Price per sq. ft.:$202.08
About this home
Location, Location, Location! Welcome to Chatham Village in the coveted Four Seasons Active Adult Community. This beautiful Larch Model, situated on an oversized cul-de-sac lot, offers both privacy and convenience—just a 5-minute stroll to the award-winning clubhouse, fitness center, and saltwater pools. One of the newer homes built in the community, this 2-bedroom, 2-bath home is beautifully maintained and thoughtfully designed. The kitchen is a standout with rich cherry-toned cabinetry, granite countertops, a brand-new stainless steel double oven range, and an extra-large pantry—ideal for cooking and entertaining. The kitchen flows effortlessly into the bright and airy family room, filled with natural light and opening onto a spacious patio perfect for morning coffee or afternoon relaxation. The formal living and dining rooms feature stylish luxury vinyl plank flooring and a welcoming tile foyer. The primary suite is generously sized and includes an expansive custom walk-in closet along with an ensuite bath featuring a large soaking tub and walk-in shower. The second bedroom is thoughtfully positioned away from the primary suite, offering privacy for guests and easy access to the second full bath. Solar panels offer an additional perk and help offset electric costs at approximately $67 per month—a smart and eco-friendly bonus. This home truly offers the best of comfort, convenience, and community living—just move in and enjoy!
Contact an agent
Home facts
- Year built:2010
- Listing ID #:602022
- Added:51 day(s) ago
- Updated:December 26, 2025 at 04:10 PM
Rooms and interior
- Bedrooms:2
- Total bathrooms:2
- Full bathrooms:2
- Living area:2,024 sq. ft.
Heating and cooling
- Cooling:Ceiling Fan(s), Central, Electric
- Heating:Forced Air, Gas-Natural
Structure and exterior
- Year built:2010
- Building area:2,024 sq. ft.
Utilities
- Water:Public
- Sewer:Public Sewer
Finances and disclosures
- Price:$409,000
- Price per sq. ft.:$202.08
- Tax amount:$6,456 (2024)
New listings near 558 Yarmouth Ct
- New
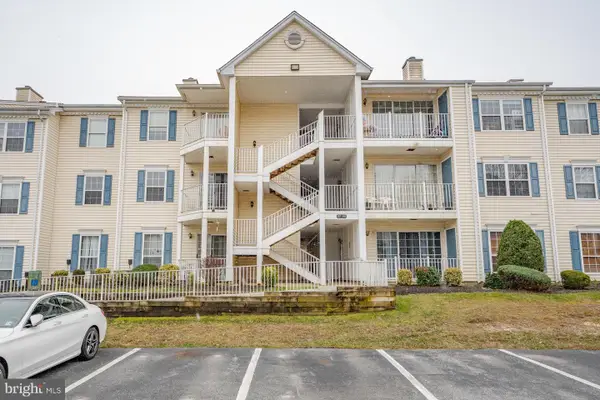 $185,000Active2 beds 1 baths855 sq. ft.
$185,000Active2 beds 1 baths855 sq. ft.45 Navajo Ct #24, ABSECON, NJ 08205
MLS# NJAC2022054Listed by: EXP REALTY, LLC - New
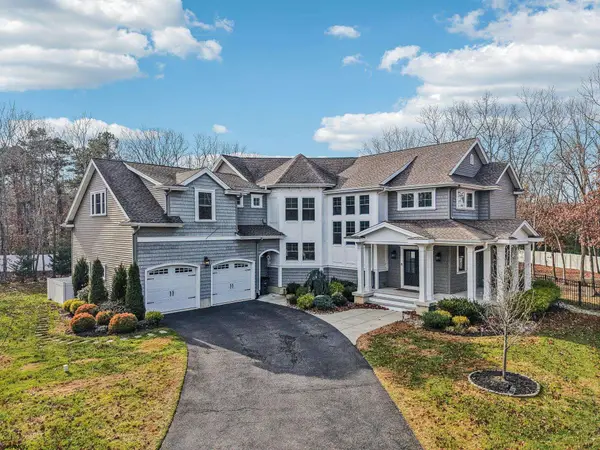 $1,085,000Active4 beds 4 baths3,971 sq. ft.
$1,085,000Active4 beds 4 baths3,971 sq. ft.802 Gatehouse Dr, Galloway Township, NJ 08205-0000
MLS# 603273Listed by: SOLEIL SOTHEBY'S INTERNATIONAL REALTY-B - New
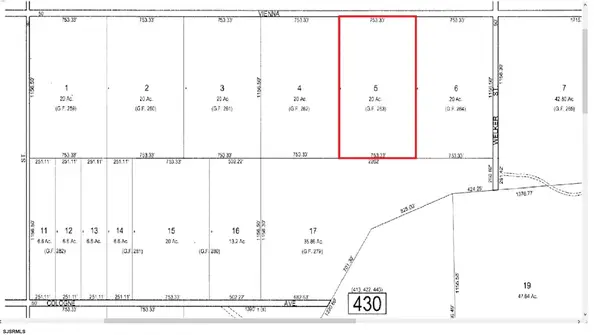 $74,900Active0 Acres
$74,900Active0 Acres00 Vienna Ave, Galloway Township, NJ 08205
MLS# 603274Listed by: WEICHERT REALTORS ASBURY GROUP-AC - New
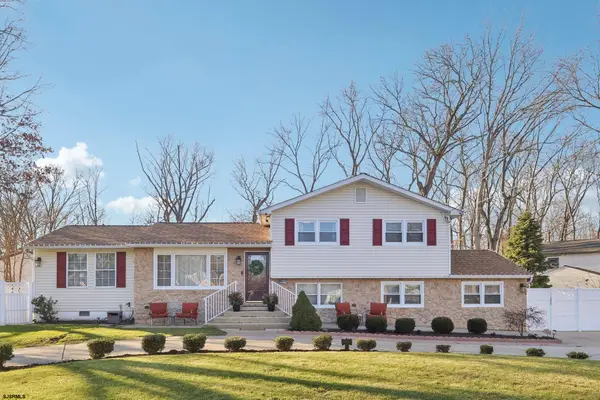 $459,900Active4 beds 3 baths2,204 sq. ft.
$459,900Active4 beds 3 baths2,204 sq. ft.230 W Father Keis Dr, Egg Harbor City, NJ 08215-3811
MLS# 603278Listed by: SOLEIL SOTHEBY'S INTERNATIONAL REALTY-B - New
 $210,000Active2 beds 2 baths1,110 sq. ft.
$210,000Active2 beds 2 baths1,110 sq. ft.232 Colonial Ct #232, Galloway Township, NJ 08205
MLS# 603285Listed by: LPT REALTY - New
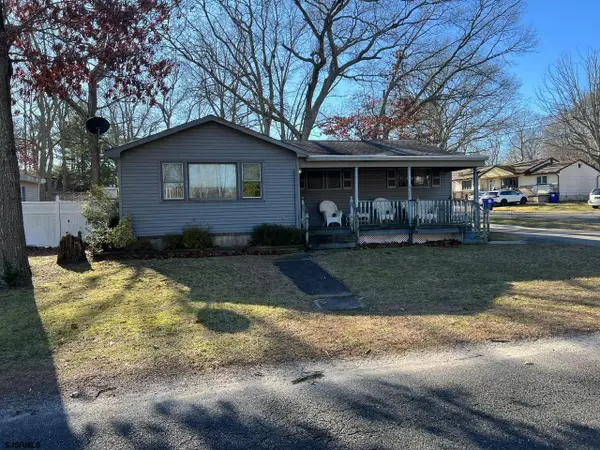 $285,900Active3 beds 1 baths1,100 sq. ft.
$285,900Active3 beds 1 baths1,100 sq. ft.604 Biscayne Ave, Galloway Township, NJ 08205-0000
MLS# 603257Listed by: GALLOWAY REAL ESTATE INC - New
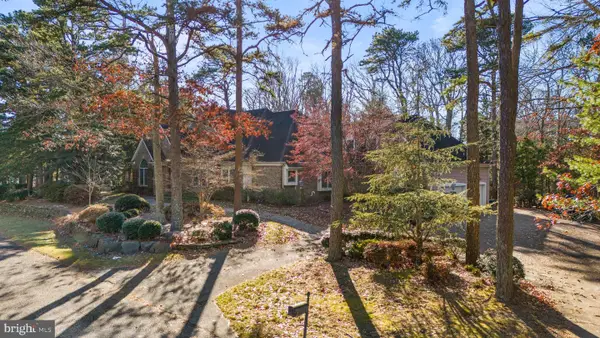 $789,900Active3 beds 4 baths3,680 sq. ft.
$789,900Active3 beds 4 baths3,680 sq. ft.632 E Lost Pine Wway Road, GALLOWAY, NJ 08205
MLS# NJAC2022196Listed by: TEALESTATE LLC - New
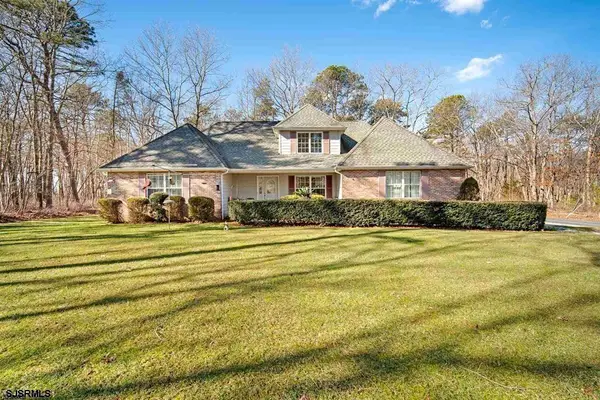 $2,250,000Active4 beds 3 baths
$2,250,000Active4 beds 3 baths301-315 S Pitney Rd, Galloway Township, NJ 08205
MLS# 603175Listed by: LPT REALTY - New
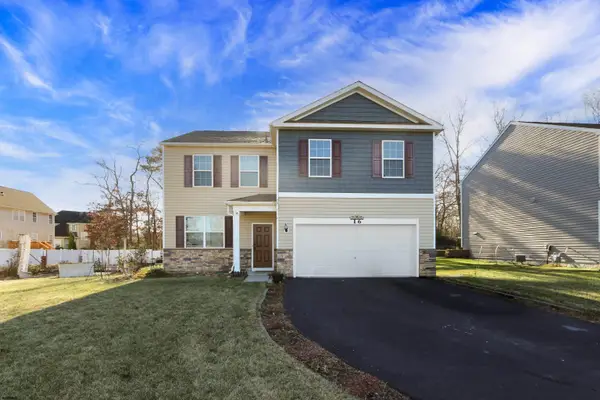 $489,000Active4 beds 3 baths
$489,000Active4 beds 3 baths16 Fays Ct, Galloway Township, NJ 08205
MLS# 603176Listed by: COLDWELL BANKER ARGUS REAL ESTATE-VENTNOR - New
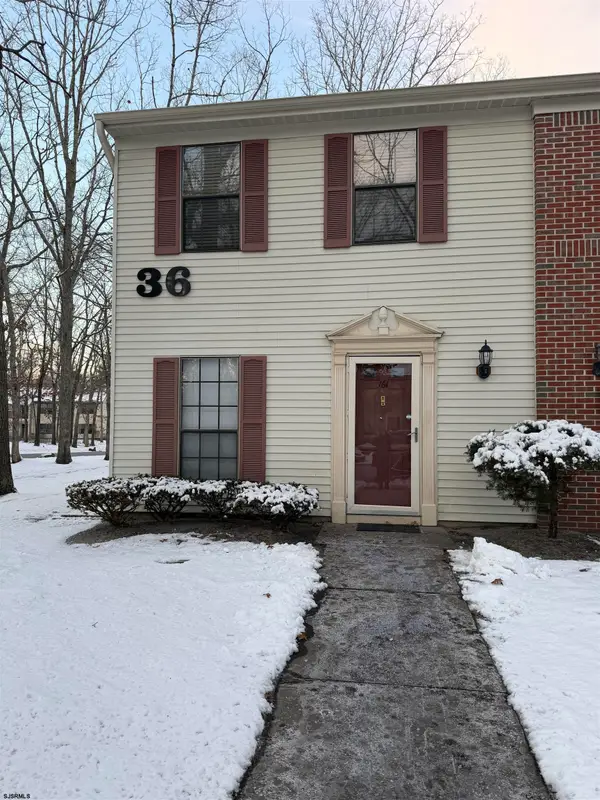 $260,000Active2 beds 3 baths
$260,000Active2 beds 3 baths161 Patriots #3601, Galloway Township, NJ 08205
MLS# 603139Listed by: BHHS DIVERSIFIED REALTY
