609-a S Fourth Ave, GALLOWAY, NJ 08205
Local realty services provided by:Better Homes and Gardens Real Estate Murphy & Co.
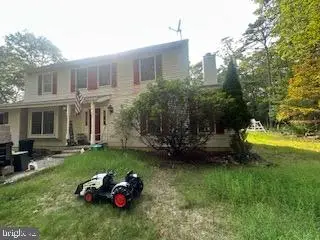

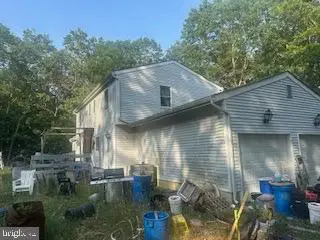
609-a S Fourth Ave,GALLOWAY, NJ 08205
$429,995
- 4 Beds
- 3 Baths
- 2,600 sq. ft.
- Single family
- Active
Listed by:ronnie glomb
Office:your town realty
MLS#:NJAC2019738
Source:BRIGHTMLS
Price summary
- Price:$429,995
- Price per sq. ft.:$165.38
About this home
Nestled on a generous 3-acre lot, this inviting home offers the perfect blend of space, comfort, and location. Step inside to find formal living and dining rooms, along with an eat-in kitchen that connects to the family room, creating a functional flow throughout the main level. Upstairs, the large master bedroom includes a private bath, and three additional well-sized bedrooms offer flexibility for family, guests, or a home office. The full basement provides ample room for storage and the potential to be finished for additional living space. A two-car garage adds to the home's convenience, and the private lot offers endless possibilities for outdoor living, gardening, or simply enjoying the open space. Located in a desirable area near the heart of Galloway, you'll have easy access to the Garden State Parkway, local shore destinations, Stockton University, and more. This well-located property is just waiting for your personal touch to transform it into your forever home.
Contact an agent
Home facts
- Year built:1988
- Listing Id #:NJAC2019738
- Added:31 day(s) ago
- Updated:August 14, 2025 at 01:41 PM
Rooms and interior
- Bedrooms:4
- Total bathrooms:3
- Full bathrooms:2
- Half bathrooms:1
- Living area:2,600 sq. ft.
Heating and cooling
- Cooling:Central A/C
- Heating:Central, Natural Gas
Structure and exterior
- Roof:Asphalt, Shingle
- Year built:1988
- Building area:2,600 sq. ft.
- Lot area:3.05 Acres
Schools
- High school:ABSEGAMI
Utilities
- Water:Public
- Sewer:Private Sewer
Finances and disclosures
- Price:$429,995
- Price per sq. ft.:$165.38
- Tax amount:$7,003 (2024)
New listings near 609-a S Fourth Ave
- New
 $179,900Active2 beds 3 baths
$179,900Active2 beds 3 baths207 Mattix Run #207, Galloway Township, NJ 08205
MLS# 599264Listed by: BHHS DIVERSIFIED REALTY - New
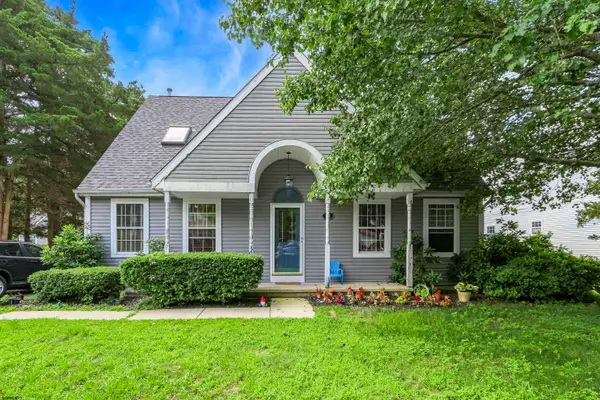 $430,000Active4 beds 2 baths
$430,000Active4 beds 2 baths742 E Village Dr, Galloway Township, NJ 08205
MLS# 599266Listed by: MARCHESE REAL ESTATE, LLC - New
 $559,900Active4 beds 3 baths2,568 sq. ft.
$559,900Active4 beds 3 baths2,568 sq. ft.122 Justine Ln, ABSECON, NJ 08205
MLS# NJAC2020162Listed by: RE/MAX ATLANTIC - New
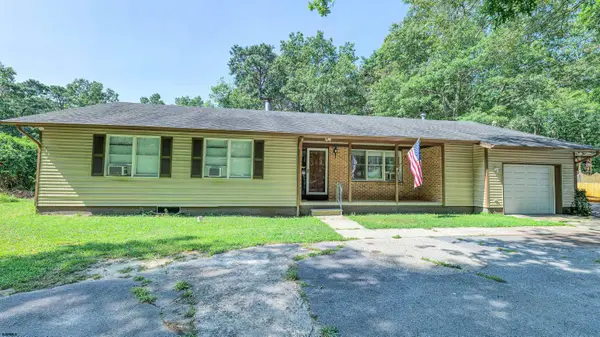 $349,900Active3 beds 2 baths
$349,900Active3 beds 2 baths246 E Upland Ave, Galloway Township, NJ 08205
MLS# 599236Listed by: COLDWELL BANKER ARGUS REAL ESTATE-VENTNOR - New
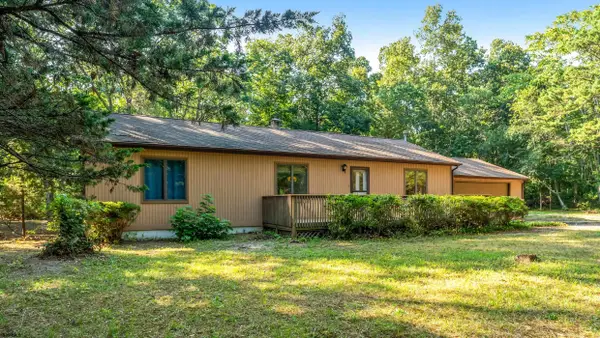 $449,775Active2 beds 2 baths
$449,775Active2 beds 2 baths3 Manning Ct, Leeds Point, NJ 08205
MLS# 599247Listed by: NEW ERA REAL ESTATE-D - New
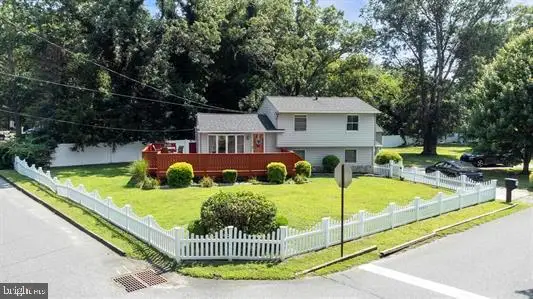 $309,900Active3 beds 2 baths1,759 sq. ft.
$309,900Active3 beds 2 baths1,759 sq. ft.314 E Magnolia Ave, GALLOWAY, NJ 08205
MLS# NJAC2020022Listed by: KELLER WILLIAMS REALTY - ATLANTIC SHORE - New
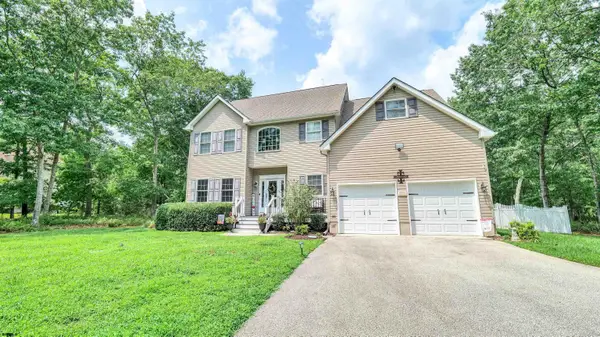 $775,000Active4 beds 3 baths
$775,000Active4 beds 3 baths275 N Mannheim Ave, Galloway Township, NJ 08215
MLS# 599122Listed by: RE/MAX ATLANTIC - New
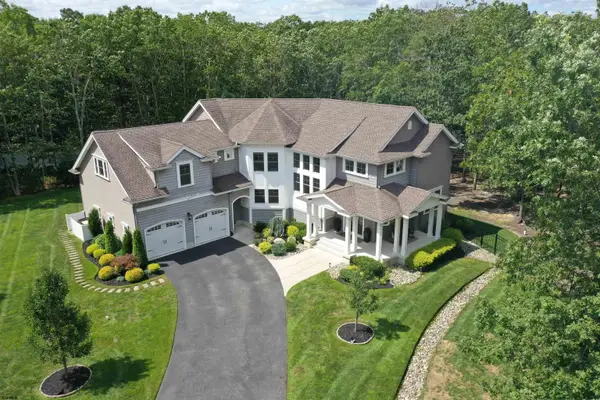 $1,299,775Active4 beds 4 baths
$1,299,775Active4 beds 4 baths802 Gatehouse Dr, Galloway Township, NJ 08205
MLS# 599127Listed by: NEW ERA REAL ESTATE-D - New
 $599,000Active3 beds 2 baths
$599,000Active3 beds 2 baths312 W Herschel Street, Galloway Township, NJ 08215
MLS# 599130Listed by: MARCHESE REAL ESTATE, LLC - New
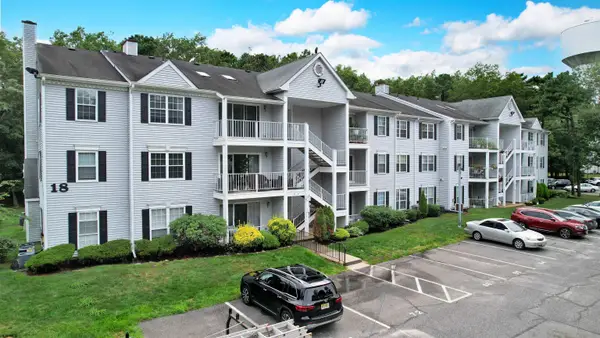 $219,900Active2 beds 2 baths
$219,900Active2 beds 2 baths69 Arapaho Place #69, Galloway Township, NJ 08205-0000
MLS# 599089Listed by: GALLOWAY REAL ESTATE INC
