15 Clementon Rd E, Gibbsboro, NJ 08026
Local realty services provided by:Better Homes and Gardens Real Estate Maturo
15 Clementon Rd E,Gibbsboro, NJ 08026
$509,990
- 3 Beds
- 3 Baths
- 2,330 sq. ft.
- Townhouse
- Pending
Listed by: randi jobes
Office: d.r. horton realty of new jersey
MLS#:NJCD2105782
Source:BRIGHTMLS
Price summary
- Price:$509,990
- Price per sq. ft.:$218.88
About this home
***Introducing the ONLY opportunity to own a New Construction Luxury Brick front exterior 2-3 Story Townhome in Historic Gibbsboro, offering the unbeatable advantage of a 5-Year Tax Abatement*** Your dream home awaits at Lakeside Village!! Conveniently located 10 miles to the NJ Turnpike, I-295 and the AC Expressway! Living in Gibbsboro offers residents a great sense of community and history, being a suburb of Philadelphia with a small population all within the highly rated Gibbsboro and Eastern School District! Lakeside Village offers exceptional walkability with all you need in easy reach. Spend a day by the tranquil Silver Lake 0.3 miles from home or take a hike on Blueberry Hill Trail, 0.7 miles away! We are located only 3.2 miles from the Voorhees Town Center, with local employers, shops and restaurants in the area keeping you close to everyday essentials, including Wawa and CVS right across the street. Take a 9.5-mile drive to browse over 100 specialty stores at the Moorestown or Cherry Hill Mall. Enjoy a 5-star meal only 0.2 miles away at The Chophouse or 2.9 miles away at Rodizio Steakhouse! We can't wait to welcome you home to Lakeside Village! Our homes include upgrades such as quartz countertops, stainless steel appliances, upgraded flooring, recessed lighting and popular cabinetry styles. To top it all off, our homes come complete with America’s Smart Home®. With the builders straightforward buying process, there's no reason to wait on your dream home! Find the quality of life you’ve been looking for at a value you will appreciate from America's number one Home Builder!
Contact an agent
Home facts
- Year built:2025
- Listing ID #:NJCD2105782
- Added:96 day(s) ago
- Updated:February 12, 2026 at 08:31 AM
Rooms and interior
- Bedrooms:3
- Total bathrooms:3
- Full bathrooms:2
- Half bathrooms:1
- Living area:2,330 sq. ft.
Heating and cooling
- Cooling:Central A/C
- Heating:Central, Forced Air, Natural Gas
Structure and exterior
- Roof:Shingle
- Year built:2025
- Building area:2,330 sq. ft.
Schools
- High school:EASTERN
- Elementary school:GIBBSBORO E.S.
Utilities
- Water:Public
- Sewer:Public Sewer
Finances and disclosures
- Price:$509,990
- Price per sq. ft.:$218.88
New listings near 15 Clementon Rd E
- New
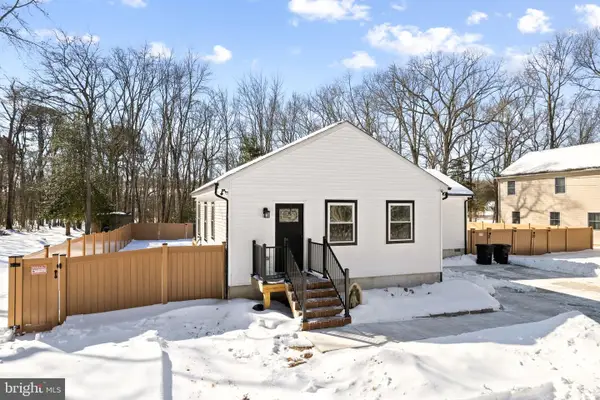 $425,000Active3 beds 2 baths1,105 sq. ft.
$425,000Active3 beds 2 baths1,105 sq. ft.69 Holly Rd, GIBBSBORO, NJ 08026
MLS# NJCD2110278Listed by: BHHS FOX & ROACH - HADDONFIELD - New
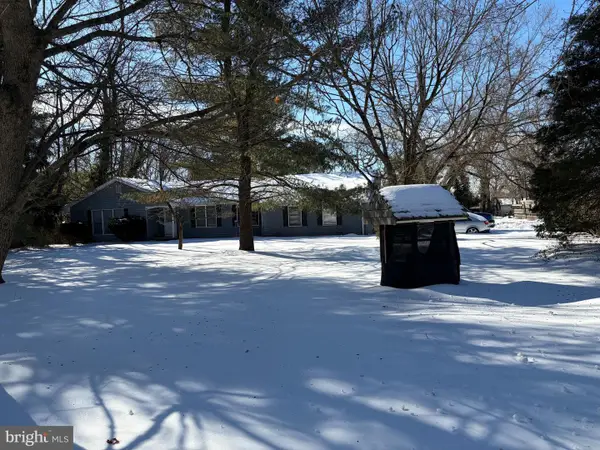 $390,000Active3 beds 2 baths2,022 sq. ft.
$390,000Active3 beds 2 baths2,022 sq. ft.45 Haddon Ave, GIBBSBORO, NJ 08026
MLS# NJCD2110348Listed by: BHHS FOX & ROACH-MARLTON 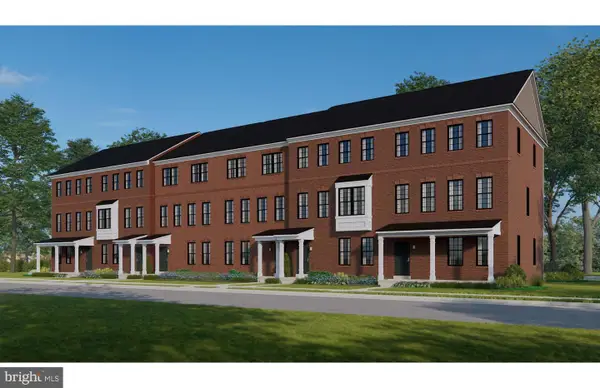 $514,990Pending3 beds 3 baths2,330 sq. ft.
$514,990Pending3 beds 3 baths2,330 sq. ft.7 Clementon Rd E, GIBBSBORO, NJ 08026
MLS# NJCD2109922Listed by: D.R. HORTON REALTY OF NEW JERSEY $547,990Active3 beds 3 baths2,330 sq. ft.
$547,990Active3 beds 3 baths2,330 sq. ft.9 Clementon Rd E, GIBBSBORO, NJ 08026
MLS# NJCD2109920Listed by: D.R. HORTON REALTY OF NEW JERSEY $547,990Active3 beds 3 baths2,330 sq. ft.
$547,990Active3 beds 3 baths2,330 sq. ft.3 Clementon Rd E, GIBBSBORO, NJ 08026
MLS# NJCD2109914Listed by: D.R. HORTON REALTY OF NEW JERSEY $519,990Active3 beds 3 baths2,330 sq. ft.
$519,990Active3 beds 3 baths2,330 sq. ft.5 Clementon Rd E, GIBBSBORO, NJ 08026
MLS# NJCD2109916Listed by: D.R. HORTON REALTY OF NEW JERSEY- Open Sun, 12 to 2pm
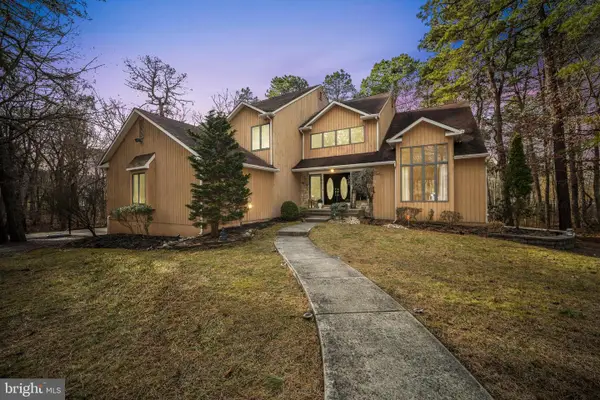 $799,900Active4 beds 4 baths3,576 sq. ft.
$799,900Active4 beds 4 baths3,576 sq. ft.90 Blue Heron Way, GIBBSBORO, NJ 08026
MLS# NJCD2109062Listed by: EXP REALTY, LLC 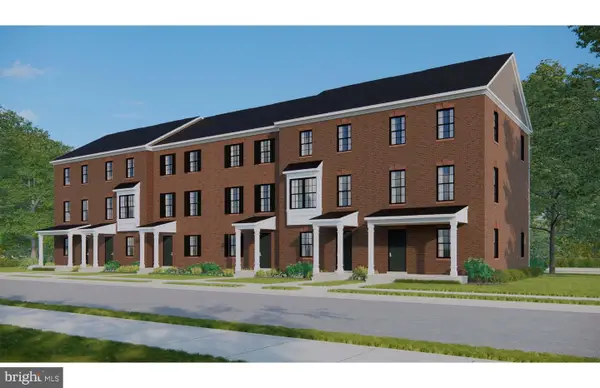 $479,990Active3 beds 3 baths1,763 sq. ft.
$479,990Active3 beds 3 baths1,763 sq. ft.111 Spencer Way, GIBBSBORO, NJ 08026
MLS# NJCD2109594Listed by: D.R. HORTON REALTY OF NEW JERSEY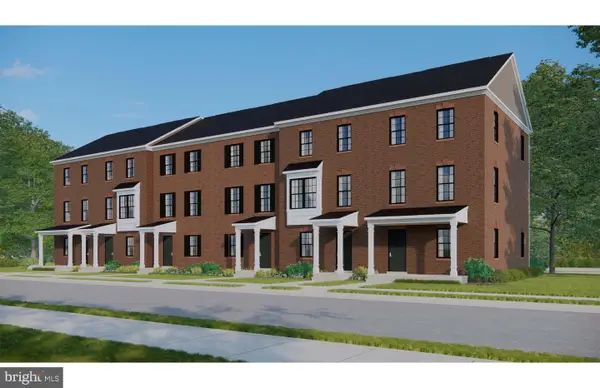 $474,990Active3 beds 3 baths1,763 sq. ft.
$474,990Active3 beds 3 baths1,763 sq. ft.113 Spencer Way, GIBBSBORO, NJ 08026
MLS# NJCD2109596Listed by: D.R. HORTON REALTY OF NEW JERSEY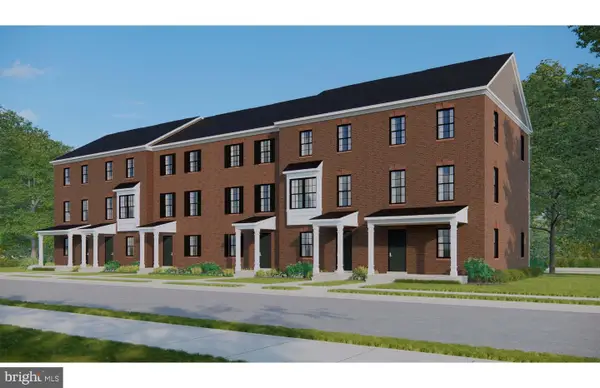 $474,990Active3 beds 3 baths1,763 sq. ft.
$474,990Active3 beds 3 baths1,763 sq. ft.115 Spencer Way, GIBBSBORO, NJ 08026
MLS# NJCD2109600Listed by: D.R. HORTON REALTY OF NEW JERSEY

