2 Edgehill Rd, GIBBSBORO, NJ 08026
Local realty services provided by:Better Homes and Gardens Real Estate Cassidon Realty
Listed by:timothy h belko
Office:bhhs fox & roach-washington-gloucester
MLS#:NJCD2100876
Source:BRIGHTMLS
Price summary
- Price:$419,900
- Price per sq. ft.:$199.38
About this home
Updated in 2019 and move-in ready, this beautiful home sits on a large corner lot in the heart of Gibbsboro. From the moment you arrive, you'll notice the architectural shingle roof, hardscaped patio, and new siding (2024) giving the exterior a clean, modern look. Step inside to find gorgeous hardwood flooring and a bright, open floor plan that perfectly blends style and functionality. The spacious living room flows seamlessly into the dining area and updated kitchen, creating the ideal setup for entertaining. The kitchen is a showstopper—featuring granite countertops, stainless steel appliances, upgraded cabinetry, and a designer tile backsplash. The island is included. Open to the kitchen is the spacious dining room that provides direct access to the huge back deck, perfect for entertaining. And the living room on this floor features recessed lights and a big bay window. Three generously sized bedrooms, including a primary bedroom with new carpet, and a stylishly renovated full bathroom complete the main level. Downstairs, the finished basement offers even more space with a large family room, a half bathroom (with potential to be converted to a full bath), a dedicated laundry area, and ample storage. Additional upgrades include recessed lighting throughout and a hot water heater installed in 2020. Outside, the oversized backyard offers both privacy and plenty of room to enjoy. And the huge new, covered deck provides even more entertaining space. This home truly has it all—modern updates, flexible living space, and a desirable location. Ample parking for 5+ vehicles in the expanded driveway. Don’t miss your chance to make it yours!
Contact an agent
Home facts
- Year built:1960
- Listing ID #:NJCD2100876
- Added:18 day(s) ago
- Updated:September 16, 2025 at 07:26 AM
Rooms and interior
- Bedrooms:3
- Total bathrooms:2
- Full bathrooms:1
- Half bathrooms:1
- Living area:2,106 sq. ft.
Heating and cooling
- Cooling:Central A/C
- Heating:Forced Air, Natural Gas
Structure and exterior
- Roof:Architectural Shingle
- Year built:1960
- Building area:2,106 sq. ft.
- Lot area:0.41 Acres
Schools
- High school:EASTERN H.S.
Utilities
- Water:Public
- Sewer:Public Sewer
Finances and disclosures
- Price:$419,900
- Price per sq. ft.:$199.38
- Tax amount:$8,742 (2024)
New listings near 2 Edgehill Rd
- New
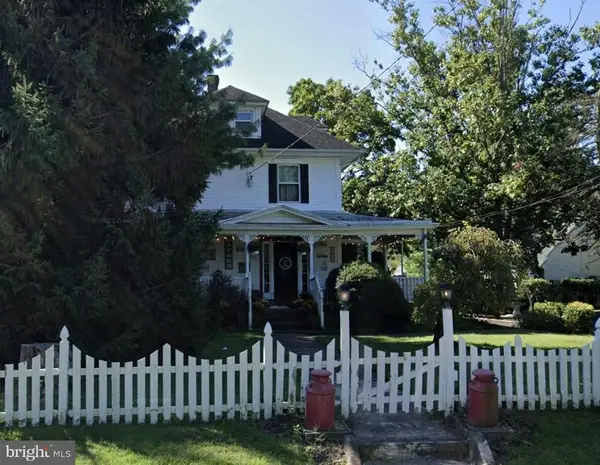 $250,000Active5 beds 2 baths2,052 sq. ft.
$250,000Active5 beds 2 baths2,052 sq. ft.201 Kirkwood Rd, GIBBSBORO, NJ 08026
MLS# NJCD2101582Listed by: CENTURY 21 REILLY REALTORS  $335,000Active3 beds 2 baths1,184 sq. ft.
$335,000Active3 beds 2 baths1,184 sq. ft.81 Haddon Ave, GIBBSBORO, NJ 08026
MLS# NJCD2100266Listed by: RE/MAX PREFERRED - MULLICA HILL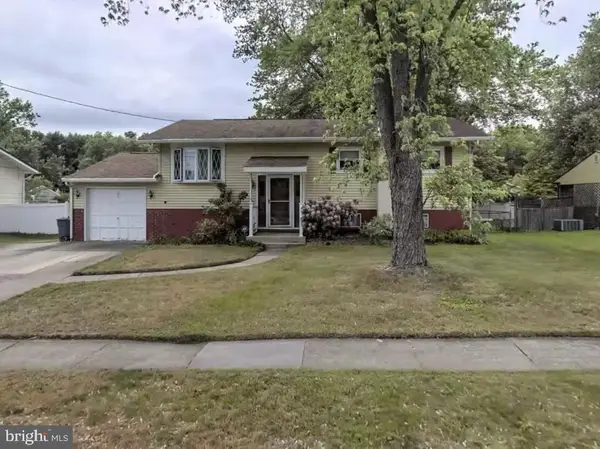 $239,900Active3 beds 3 baths1,771 sq. ft.
$239,900Active3 beds 3 baths1,771 sq. ft.24 Edgehill Rd, GIBBSBORO, NJ 08026
MLS# NJCD2100856Listed by: LONG & FOSTER REAL ESTATE, INC.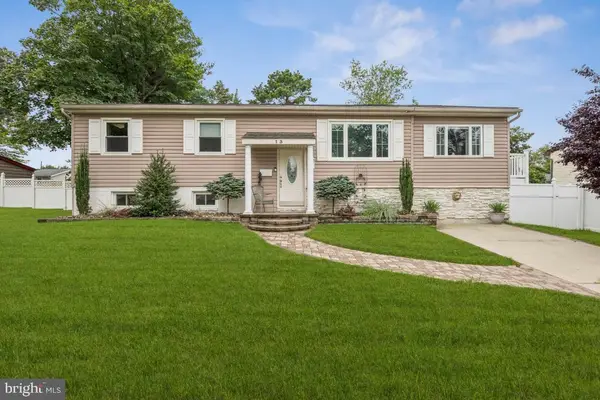 $460,000Pending5 beds 4 baths2,370 sq. ft.
$460,000Pending5 beds 4 baths2,370 sq. ft.13 Ridgewood Rd, GIBBSBORO, NJ 08026
MLS# NJCD2099920Listed by: WEICHERT REALTORS - MOORESTOWN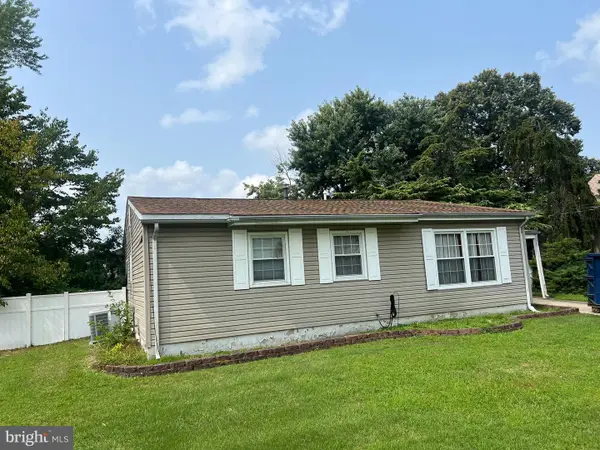 $350,000Active3 beds 2 baths2,078 sq. ft.
$350,000Active3 beds 2 baths2,078 sq. ft.7 Ridgewood Rd, GIBBSBORO, NJ 08026
MLS# NJCD2099068Listed by: REAL BROKER, LLC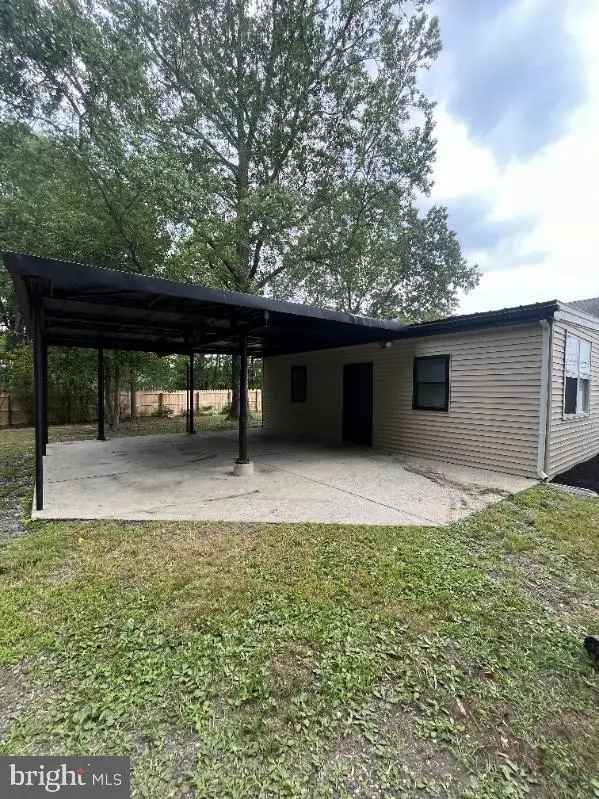 $319,900Active3 beds 1 baths1,210 sq. ft.
$319,900Active3 beds 1 baths1,210 sq. ft.19 United States Ave W, GIBBSBORO, NJ 08026
MLS# NJCD2098120Listed by: HOMESMART FIRST ADVANTAGE REALTY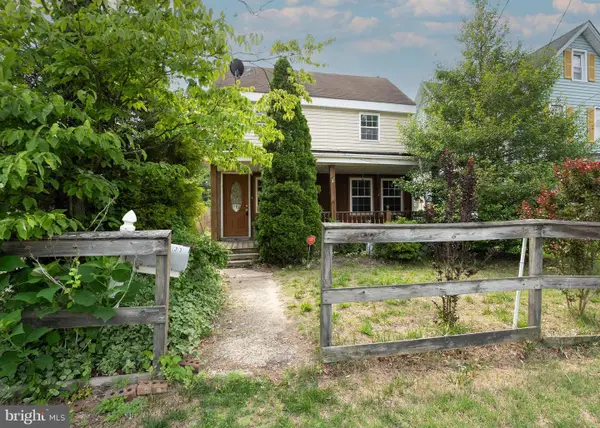 $285,000Active3 beds 2 baths1,496 sq. ft.
$285,000Active3 beds 2 baths1,496 sq. ft.33 Clementon Rd W, GIBBSBORO, NJ 08026
MLS# NJCD2095540Listed by: VANGUARD REALTY GROUP INC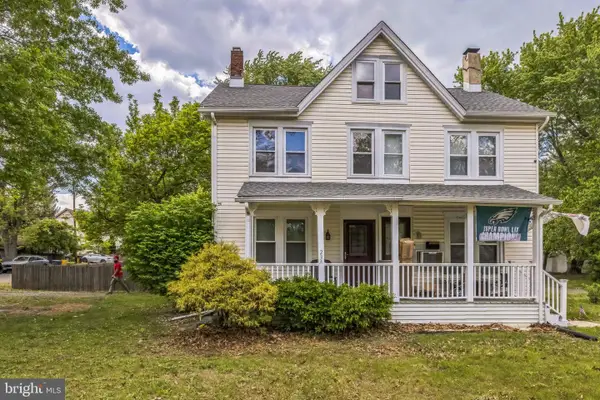 $275,000Active3 beds 2 baths1,130 sq. ft.
$275,000Active3 beds 2 baths1,130 sq. ft.23-a Marlton Ave, GIBBSBORO, NJ 08026
MLS# NJCD2092784Listed by: REAL BROKER, LLC
