400 Overbrook Ave, Glassboro, NJ 08028
Local realty services provided by:Better Homes and Gardens Real Estate Valley Partners
Listed by:ronald a bruce jr.
Office:bhhs fox & roach-mullica hill south
MLS#:NJGL2064328
Source:BRIGHTMLS
Price summary
- Price:$399,999
- Price per sq. ft.:$174.52
About this home
BACK ON THE MARKET! BUYER COULD NOT GET FINANCING! MOTIVATED SELLER! Bring an offer! The Certificate of Occupancy is already in hand! Don’t miss out on this 2292 Sq ft 4 bedroom, 2 .5 bath colonial with a basement, an oversized 20 x 38 attached garage that can easily fit two cars, all situated on a corner lot in the desirable Rolling Green neighborhood of Glassboro. As you notice the property has nice curb appeal as you pull up with an updated roof (approx. 9 years), brick and vinyl sided exterior, upgraded Pella casement windows throughout, oversized driveway and a paver walkway leading to the front entry door. Step inside to the welcoming entry foyer with the slate stone flooring, coat closet, crown molding and a center staircase that features hardwood stairs under the existing carpeting. This area opens to a huge formal living room that features hardwood flooring under the existing carpet. You will love the adjoining custom kitchen by Vandexter that features upgraded raised panel cabinetry, granite back splash, under cabinet lighting, center island with granite, existing appliances, and recessed lighting above. The open dining room off the kitchen is a perfect set up with hosting those holiday gatherings. There’s also hardwood flooring underneath this carpet as well. The open family room features a skylight and full brick wall wood-burning fireplace with an insert, hearth and mantle. Perfect spot to snuggle up to on those cold winter days. The Pella slider steps out to the rear composite deck and 6-foot privacy fenced rear yard. Perfect for hosting those summer barbecues. Back inside through French doors, you will love the bonus hot tub room. This room features a 5-to-6-person hot tub and a skylight above. Perfect spot to relax year around after those long stressful days. This room features a door that steps out to the expanded 20 x 38 oversize garage with one overhead door, just shy of a four-car garage (760 sq ft), which you can easily fit two cars. You will love the space. Back inside off the family room, you will find the convenient first floor powder room, and laundry room. No need to go to the basement to do the laundry. The second floor features the four bedrooms and the two full baths. The primary bedroom features hardwood floors under the carpet, which is the same in all the bedrooms. You can actually see the exposed wood floors in the one bedroom with no carpet. The primary tiled full bath has been updated with upgraded tile flooring, tiled shower, upgraded vanity/sink and toilet. The hall bath has been upgraded as well. Another bonus feature is the basement that houses the 150-amp electric service, gas HVAC (Approx 12 years old), gas hot water heater, with plenty of room for all your storage needs. Seller plans to provide the C/O but would prefer not to do any other repairs. Glassboro being the home of Rowan University, this town has done tremendously. From the nearby Rowan Blvd, convenient shopping centers, home improvement centers, hotel, new hospital, so many great restaurants, downtown Pitman, the famous Broadway theater. You really can’t beat the nearby community amenities. Just a few doors away from the Dorothy Bullock Elementary School, walking distance to the other local schools, new street recreation park, ball fields, kid play areas and more. Also, conveniently located to Route 47, Route 42, Route 55 and Route 295 north and south to be in the city with in 20 minutes, Delaware within 30 minutes and the Jersey shore within 60 minutes. You really can’t beat this location. Hurry before it is gone. You could be eligible for an additional $10,000 grant on this home!
Contact an agent
Home facts
- Year built:1972
- Listing ID #:NJGL2064328
- Added:54 day(s) ago
- Updated:October 01, 2025 at 01:44 PM
Rooms and interior
- Bedrooms:4
- Total bathrooms:3
- Full bathrooms:2
- Half bathrooms:1
- Living area:2,292 sq. ft.
Heating and cooling
- Cooling:Central A/C
- Heating:Forced Air, Natural Gas
Structure and exterior
- Roof:Pitched, Shingle
- Year built:1972
- Building area:2,292 sq. ft.
- Lot area:0.24 Acres
Schools
- High school:GLASSBORO H.S.
- Middle school:GLASSBORO
- Elementary school:DOROTHY L. BULLOCK
Utilities
- Water:Public
- Sewer:Public Sewer
Finances and disclosures
- Price:$399,999
- Price per sq. ft.:$174.52
- Tax amount:$7,719 (2024)
New listings near 400 Overbrook Ave
- New
 $399,900Active3 beds 2 baths1,410 sq. ft.
$399,900Active3 beds 2 baths1,410 sq. ft.77 Autumn Ridge Dr, GLASSBORO, NJ 08028
MLS# NJGL2064582Listed by: REDFIN - New
 $475,000Active2 beds 2 baths1,682 sq. ft.
$475,000Active2 beds 2 baths1,682 sq. ft.361 Grande Blvd, GLASSBORO, NJ 08028
MLS# NJGL2064662Listed by: RE/MAX COMMUNITY-WILLIAMSTOWN - New
 $390,000Active5 beds 2 baths1,922 sq. ft.
$390,000Active5 beds 2 baths1,922 sq. ft.220 Franklin Rd, GLASSBORO, NJ 08028
MLS# NJGL2064600Listed by: BHHS FOX & ROACH-WASHINGTON-GLOUCESTER 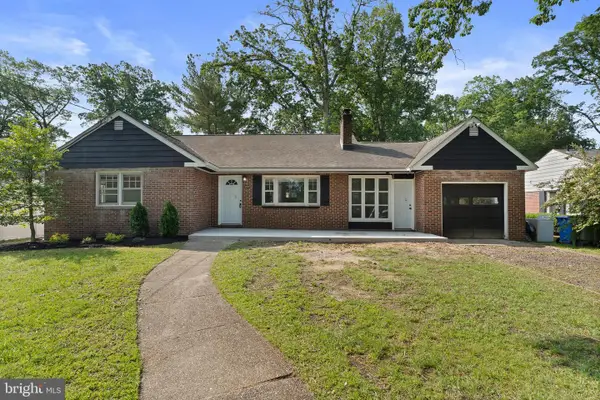 $399,000Active4 beds 2 baths2,022 sq. ft.
$399,000Active4 beds 2 baths2,022 sq. ft.237 Adams Ave, PITMAN, NJ 08071
MLS# NJGL2061088Listed by: SOCIETY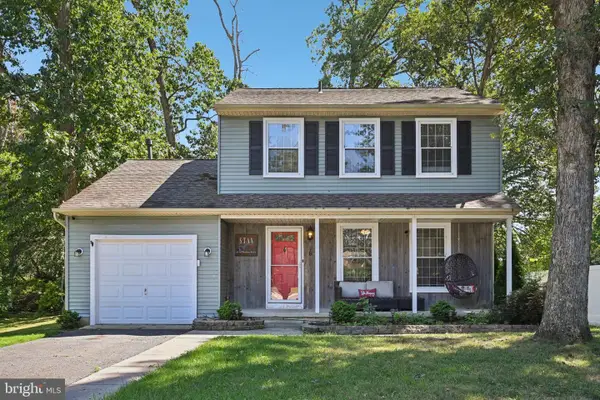 $358,000Active3 beds 2 baths1,472 sq. ft.
$358,000Active3 beds 2 baths1,472 sq. ft.6 Breckenwood Pl, GLASSBORO, NJ 08028
MLS# NJGL2062726Listed by: KELLER WILLIAMS REALTY - WASHINGTON TOWNSHIP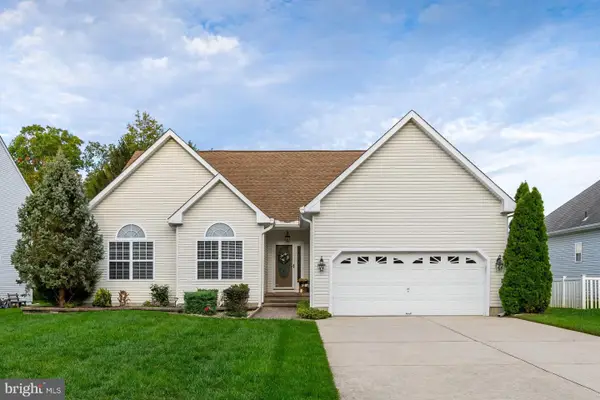 $469,900Active3 beds 3 baths1,936 sq. ft.
$469,900Active3 beds 3 baths1,936 sq. ft.7 Pintail Dr, GLASSBORO, NJ 08028
MLS# NJGL2062684Listed by: BHHS FOX & ROACH-MULLICA HILL SOUTH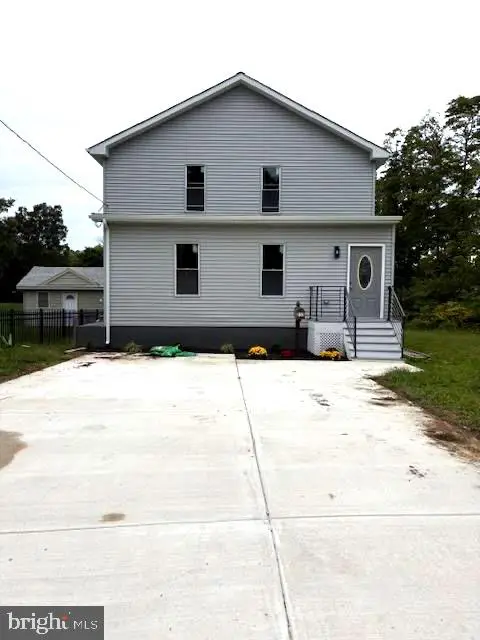 $485,000Active5 beds 3 baths2,250 sq. ft.
$485,000Active5 beds 3 baths2,250 sq. ft.213-15 S Academy St, GLASSBORO, NJ 08028
MLS# NJGL2062694Listed by: CENTURY 21 RAUH & JOHNS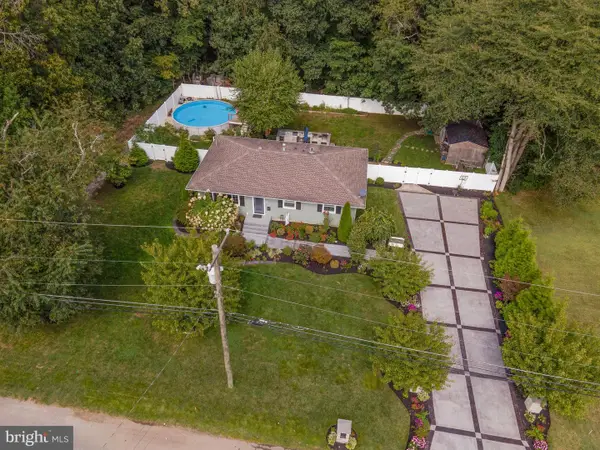 $330,000Pending3 beds 2 baths1,144 sq. ft.
$330,000Pending3 beds 2 baths1,144 sq. ft.111 Earl Ave, GLASSBORO, NJ 08028
MLS# NJGL2062630Listed by: COLDWELL BANKER EXCEL REALTY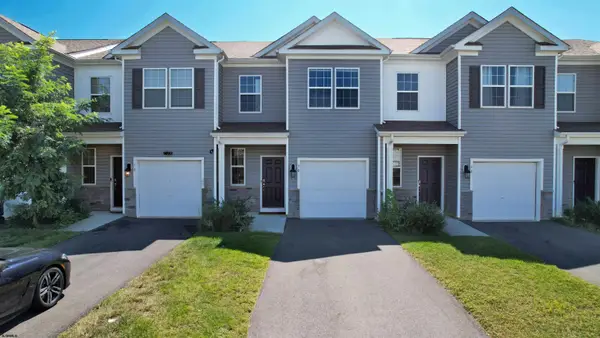 $359,000Active3 beds 3 baths
$359,000Active3 beds 3 baths70 Arlotta Street, Glassboro, NJ 08028-0000
MLS# 600405Listed by: COLDWELL BANKER ARGUS REAL ESTATE-NORTHFIELD $450,000Active4 beds 2 baths2,346 sq. ft.
$450,000Active4 beds 2 baths2,346 sq. ft.793 Clems Run Rd, GLASSBORO, NJ 08028
MLS# NJGL2062344Listed by: WEICHERT REALTORS-TURNERSVILLE
