218 High St, GLENDORA, NJ 08029
Local realty services provided by:Better Homes and Gardens Real Estate Cassidon Realty
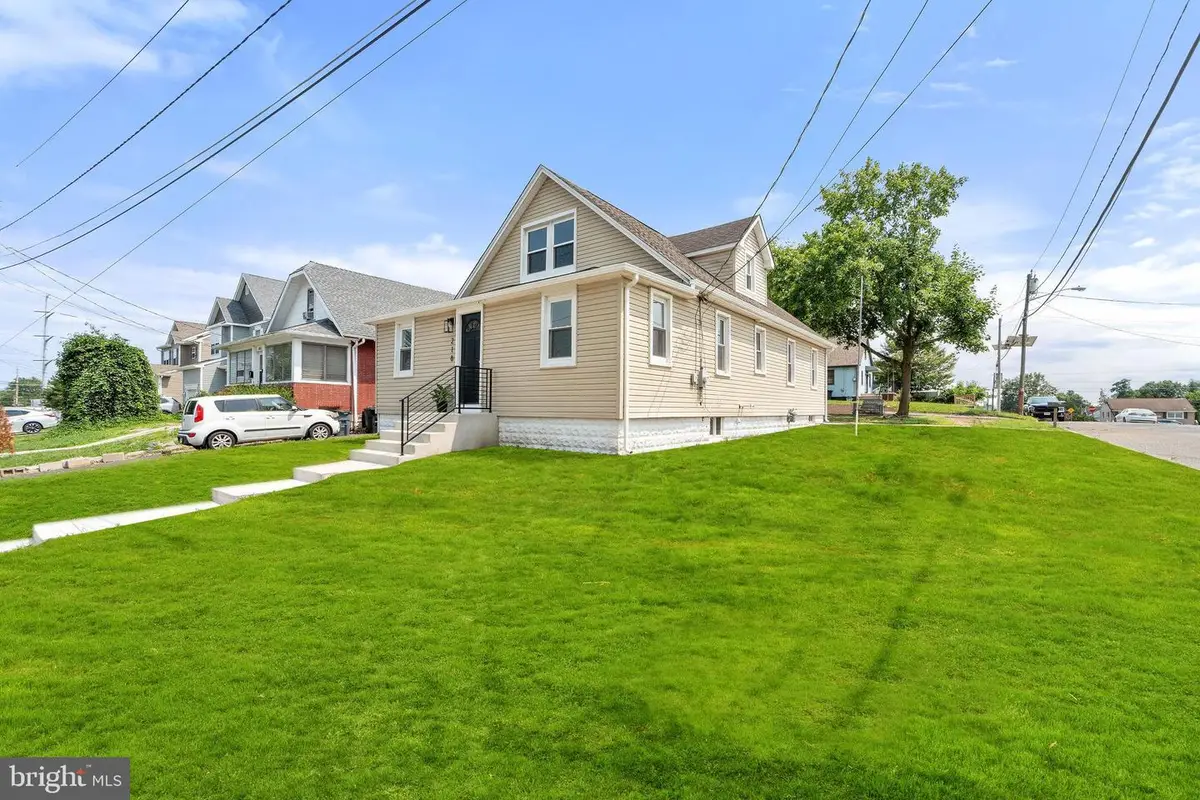
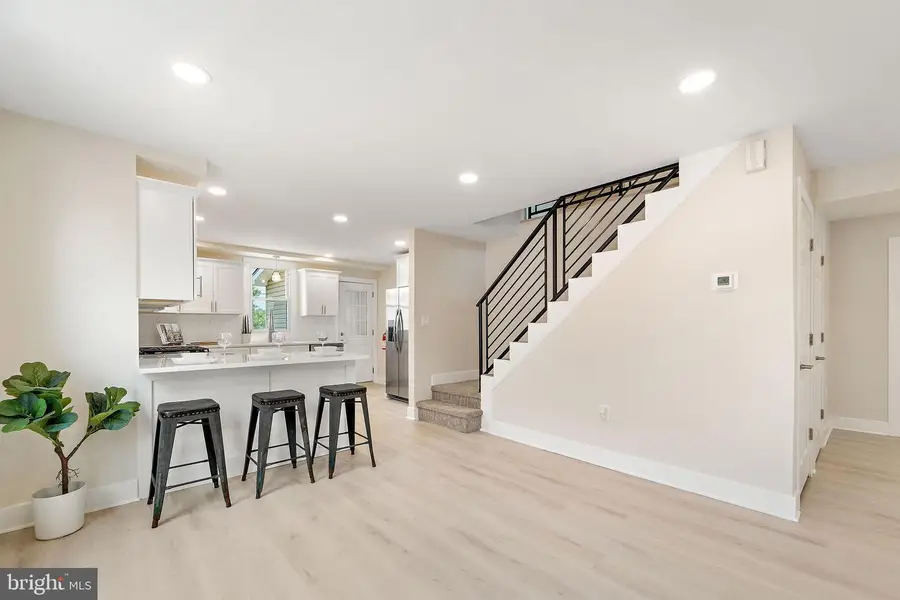
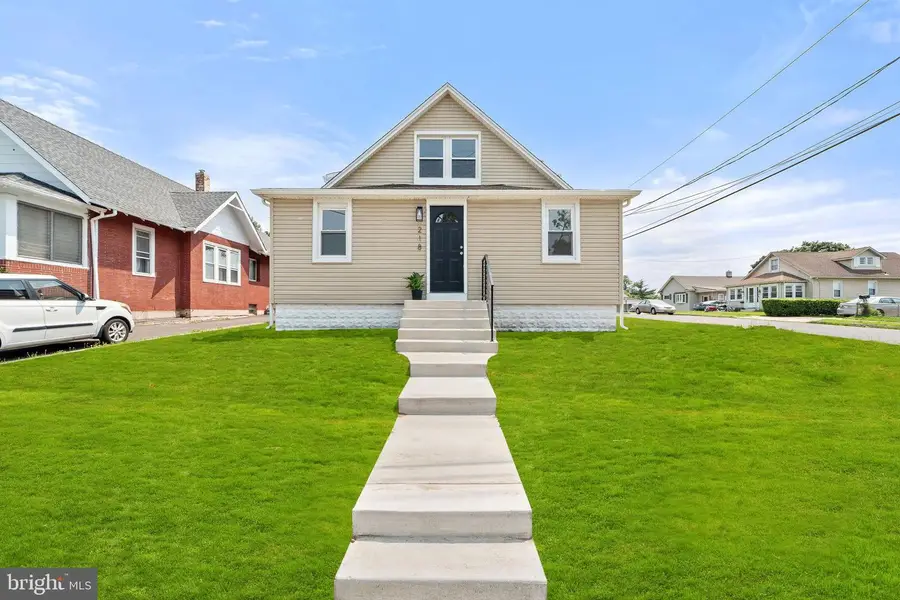
218 High St,GLENDORA, NJ 08029
$419,000
- 4 Beds
- 3 Baths
- 2,041 sq. ft.
- Single family
- Active
Listed by:aspen thomas
Office:kw empower
MLS#:NJCD2095462
Source:BRIGHTMLS
Price summary
- Price:$419,000
- Price per sq. ft.:$205.29
About this home
Step into this fully renovated home that perfectly blends architectural edge and contemporary design. As you enter you're greeted by a welcoming sun room at the front entrance, a beautiful space that sets the tone when you arrive home each day. Upon entering the living area you will appreciate the bright and airy layout, recess lighting and stylish finishes throughout. The first floor features a generous sized in law suite, offering both privacy and convenience. Ideal for multi generational living or guests. At the center of it all, the eat in serves the perfect space for serving meals and effortless entertaining . Stainless steal appliances, tons of cabinetry, and gorgeous granite counters. A sleek custom metal staircase leads to the second floor where you will find 2 bedrooms and a well proportioned Master bedroom. It is your personal retreat waiting for you to unpack. That's not it, a meticulously designed tile shower with a seamless design also awaits you right in the en-suite. The full hallway bath is just as aesthetically pleasing. The unfinished basement covers the entire span of the house giving you endless ability here. All there is to do is unpack. FULLY move in ready! Minutes away from 295/NJTurnpike and home to the sought after Gloucester Township School System. Schedule your tour TODAY!!!
Contact an agent
Home facts
- Year built:1924
- Listing Id #:NJCD2095462
- Added:62 day(s) ago
- Updated:August 14, 2025 at 01:41 PM
Rooms and interior
- Bedrooms:4
- Total bathrooms:3
- Full bathrooms:2
- Half bathrooms:1
- Living area:2,041 sq. ft.
Heating and cooling
- Cooling:Central A/C
- Heating:90% Forced Air, Natural Gas
Structure and exterior
- Year built:1924
- Building area:2,041 sq. ft.
- Lot area:0.14 Acres
Schools
- High school:TRITON H.S.
Utilities
- Water:Public
- Sewer:Public Sewer
Finances and disclosures
- Price:$419,000
- Price per sq. ft.:$205.29
- Tax amount:$6,566 (2024)
New listings near 218 High St
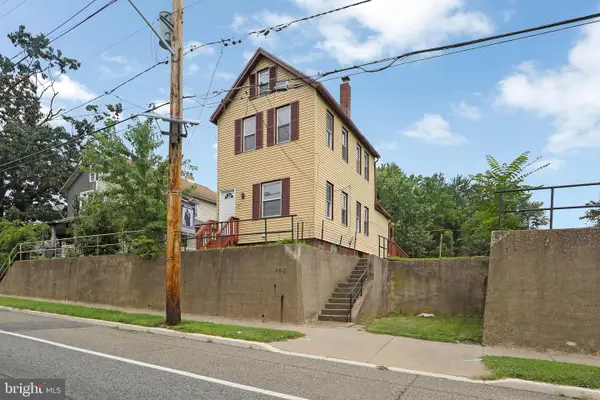 $230,000Pending2 beds 2 baths960 sq. ft.
$230,000Pending2 beds 2 baths960 sq. ft.248 Black Horse Pike, GLENDORA, NJ 08029
MLS# NJCD2099382Listed by: LAMB REALTY- New
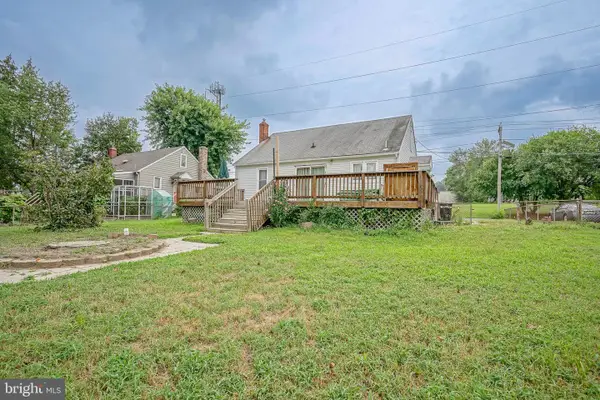 $275,000Active2 beds 2 baths1,433 sq. ft.
$275,000Active2 beds 2 baths1,433 sq. ft.535 Main St, GLENDORA, NJ 08029
MLS# NJCD2097688Listed by: KELLER WILLIAMS REALTY - MOORESTOWN  $399,900Active4 beds 2 baths1,904 sq. ft.
$399,900Active4 beds 2 baths1,904 sq. ft.1308 Maple Ave, GLENDORA, NJ 08029
MLS# NJCD2099022Listed by: KELLER WILLIAMS HOMETOWN $137,500Pending2 beds 1 baths1,189 sq. ft.
$137,500Pending2 beds 1 baths1,189 sq. ft.67 Somerdale Rd, BLACKWOOD, NJ 08012
MLS# NJCD2099002Listed by: KELLER WILLIAMS REALTY - WASHINGTON TOWNSHIP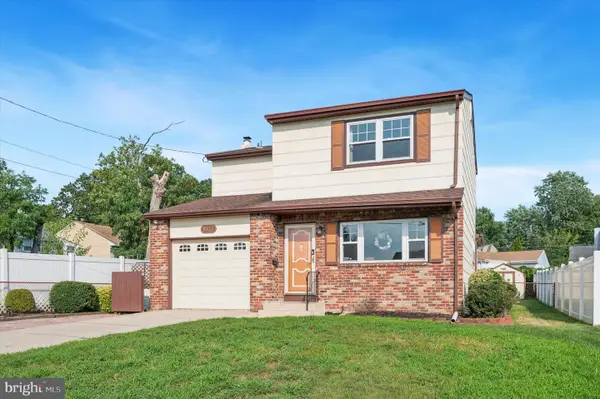 $324,900Active3 beds 2 baths1,568 sq. ft.
$324,900Active3 beds 2 baths1,568 sq. ft.1033 W Front St, GLENDORA, NJ 08029
MLS# NJCD2098946Listed by: AGENT06 LLC- Coming Soon
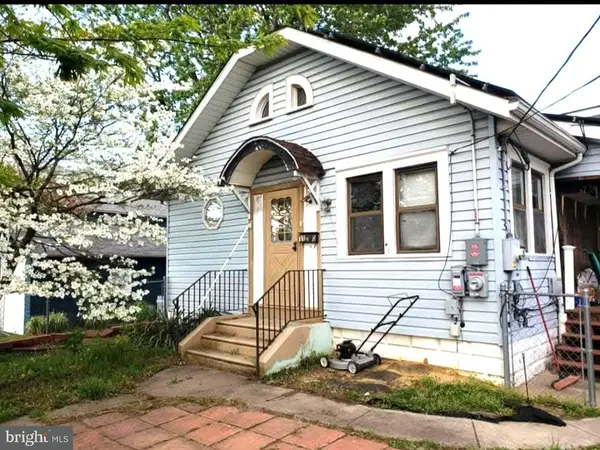 $309,000Coming Soon3 beds 2 baths
$309,000Coming Soon3 beds 2 baths1100 Central Ave, GLENDORA, NJ 08029
MLS# NJCD2098646Listed by: KELLER WILLIAMS REALTY - MARLTON  $80,000Active1 beds 1 baths668 sq. ft.
$80,000Active1 beds 1 baths668 sq. ft.230 E. Evesham Rd #b6, GLENDORA, NJ 08029
MLS# NJCD2098038Listed by: HOME AND HEART REALTY $329,000Active3 beds 1 baths1,546 sq. ft.
$329,000Active3 beds 1 baths1,546 sq. ft.1008 San Jose Dr, GLENDORA, NJ 08029
MLS# NJCD2098068Listed by: BHHS FOX & ROACH-WASHINGTON-GLOUCESTER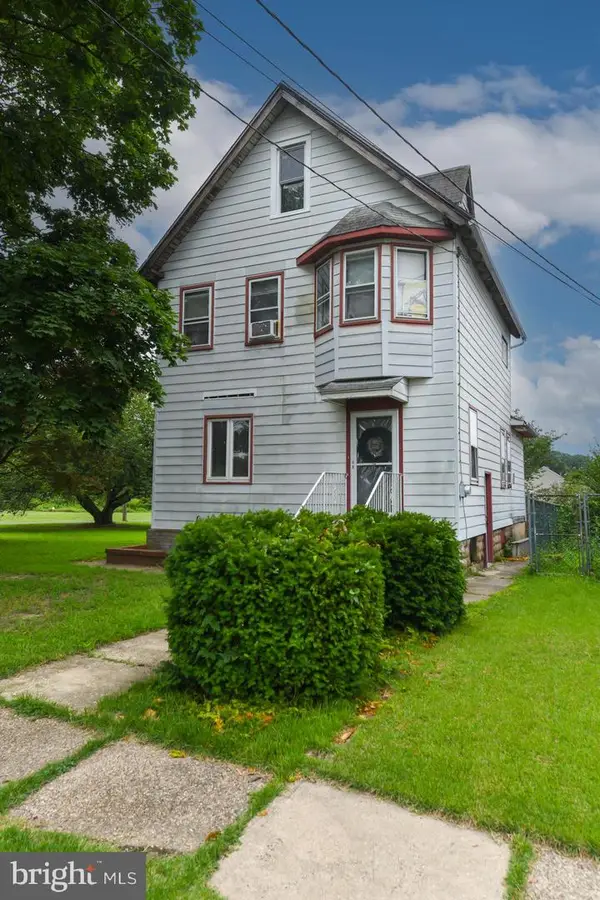 $165,000Pending3 beds 2 baths1,282 sq. ft.
$165,000Pending3 beds 2 baths1,282 sq. ft.104 Lake Ave, GLENDORA, NJ 08029
MLS# NJCD2097036Listed by: HOME AND HEART REALTY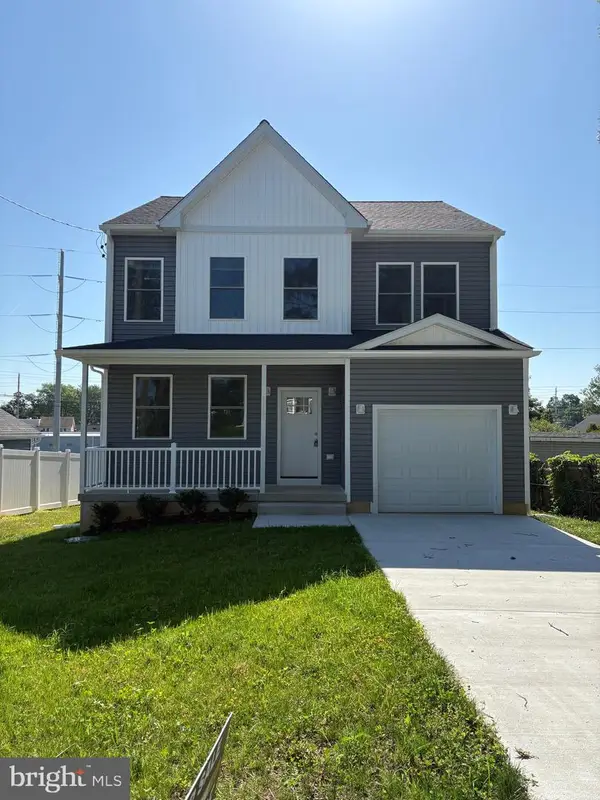 $489,999Pending4 beds 3 baths1,978 sq. ft.
$489,999Pending4 beds 3 baths1,978 sq. ft.1016 Huntington Ave, GLENDORA, NJ 08029
MLS# NJCD2095662Listed by: HOF REALTY
