819 E Evesham Rd, Glendora, NJ 08029
Local realty services provided by:Better Homes and Gardens Real Estate Murphy & Co.
819 E Evesham Rd,Glendora, NJ 08029
$340,000
- 3 Beds
- 1 Baths
- 1,428 sq. ft.
- Single family
- Pending
Listed by:lakisha renay martin
Office:ellis group property management llc.
MLS#:NJCD2094030
Source:BRIGHTMLS
Price summary
- Price:$340,000
- Price per sq. ft.:$238.1
About this home
Fully Renovated Gem in Glendora – A 2Ricky Brothers, LLC Masterpiece!
Welcome to 819 E Evesham Rd, a beautifully renovated home that combines modern design with high-quality craftsmanship—brought to you by the expert team at 2Ricky Brothers, LLC. No detail was overlooked in this complete transformation, offering a move-in ready experience for today's discerning buyer.
Step inside to find gorgeous Carra tiles that bring elegance and durability to key areas of the home. The heart of the kitchen shines with sleek Quartz countertops, brand-new cabinetry, new septic system and all-new stainless steel appliances—perfect for cooking and entertaining.
Enjoy the natural light that floods through Andersen windows and doors, known for their quality and energy efficiency. The unique upstairs attic room boasts warm and inviting Hickory laminate flooring, creating a versatile space for an office, guest suite, or private retreat.
Additional upgrades include a new vanity, bathtub, light fixtures, and a custom handrail system, all designed with modern style and comfort in mind.
This home is a standout renovation in a convenient Glendora location—close to schools, parks, shopping, and major highways.
Don’t miss your chance to own a stunning, turnkey home from a trusted local renovator. Schedule your private tour today!
Contact an agent
Home facts
- Year built:1952
- Listing ID #:NJCD2094030
- Added:132 day(s) ago
- Updated:October 01, 2025 at 07:32 AM
Rooms and interior
- Bedrooms:3
- Total bathrooms:1
- Full bathrooms:1
- Living area:1,428 sq. ft.
Heating and cooling
- Cooling:Central A/C
- Heating:90% Forced Air, Natural Gas
Structure and exterior
- Roof:Shingle
- Year built:1952
- Building area:1,428 sq. ft.
- Lot area:0.35 Acres
Schools
- High school:TRITON H.S.
Utilities
- Water:Public
- Sewer:Private Septic Tank
Finances and disclosures
- Price:$340,000
- Price per sq. ft.:$238.1
- Tax amount:$6,475 (2024)
New listings near 819 E Evesham Rd
- Coming Soon
 $425,000Coming Soon5 beds 2 baths
$425,000Coming Soon5 beds 2 baths711 George Ln, GLENDORA, NJ 08029
MLS# NJCD2102890Listed by: KW EMPOWER  $369,000Active4 beds 2 baths1,797 sq. ft.
$369,000Active4 beds 2 baths1,797 sq. ft.30 12th Ave, GLENDORA, NJ 08029
MLS# NJCD2102228Listed by: EXP REALTY, LLC $305,000Pending3 beds 1 baths1,264 sq. ft.
$305,000Pending3 beds 1 baths1,264 sq. ft.411 Zane Ave, GLENDORA, NJ 08029
MLS# NJCD2102246Listed by: HONEST REAL ESTATE $315,000Pending3 beds 1 baths1,264 sq. ft.
$315,000Pending3 beds 1 baths1,264 sq. ft.806 W Evesham Rd, GLENDORA, NJ 08029
MLS# NJCD2101960Listed by: HOMESMART FIRST ADVANTAGE REALTY- Open Sat, 12 to 2pm
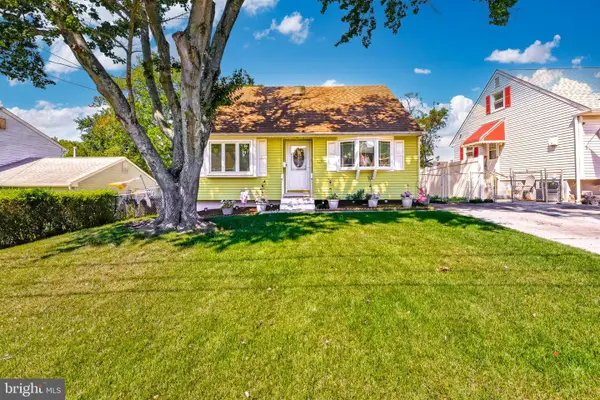 $340,000Active4 beds 3 baths1,804 sq. ft.
$340,000Active4 beds 3 baths1,804 sq. ft.405 Melvin Ave, GLENDORA, NJ 08029
MLS# NJCD2100692Listed by: KELLER WILLIAMS HOMETOWN 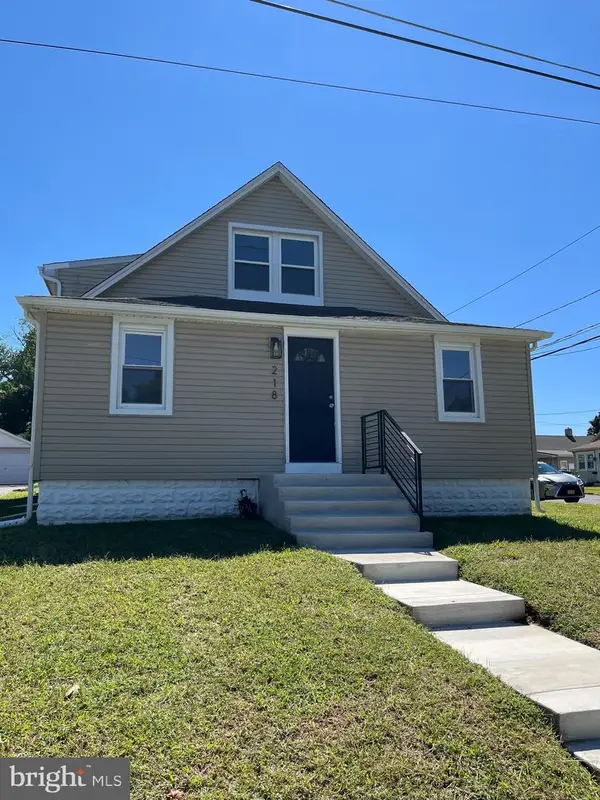 $375,000Active4 beds 3 baths2,041 sq. ft.
$375,000Active4 beds 3 baths2,041 sq. ft.218 High St, GLENDORA, NJ 08029
MLS# NJCD2101608Listed by: RE/MAX ONE REALTY-MOORESTOWN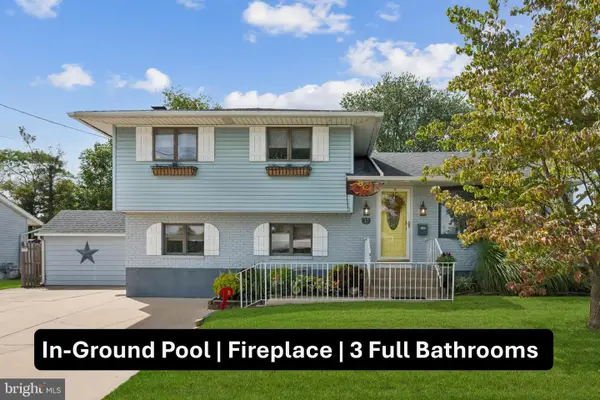 $450,000Pending4 beds 3 baths2,139 sq. ft.
$450,000Pending4 beds 3 baths2,139 sq. ft.17 Randy Rd, GLENDORA, NJ 08029
MLS# NJCD2101310Listed by: WEICHERT REALTORS - MOORESTOWN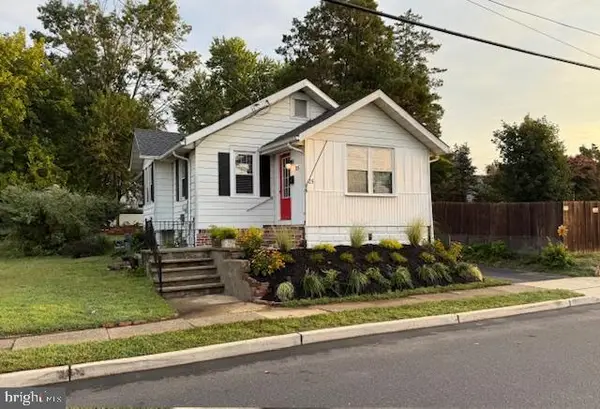 $259,900Active2 beds 1 baths792 sq. ft.
$259,900Active2 beds 1 baths792 sq. ft.25 5th Ave, GLENDORA, NJ 08029
MLS# NJCD2101140Listed by: BHHS FOX & ROACH - HADDONFIELD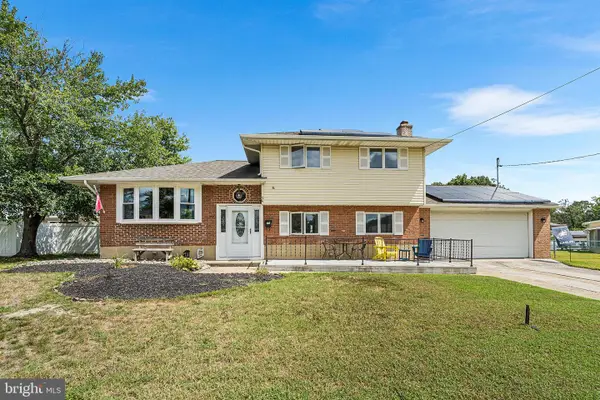 $375,000Active3 beds 2 baths1,509 sq. ft.
$375,000Active3 beds 2 baths1,509 sq. ft.34 Randy Rd, GLENDORA, NJ 08029
MLS# NJCD2100814Listed by: JASON MITCHELL REAL ESTATE NEW JERSEY, LLC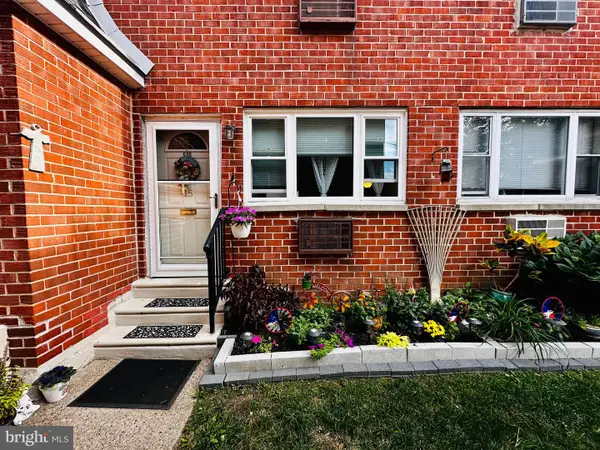 $129,500Active1 beds 1 baths
$129,500Active1 beds 1 baths230 E Evesham Rd #c 15, GLENDORA, NJ 08029
MLS# NJCD2100702Listed by: KELLER WILLIAMS REALTY - MARLTON
