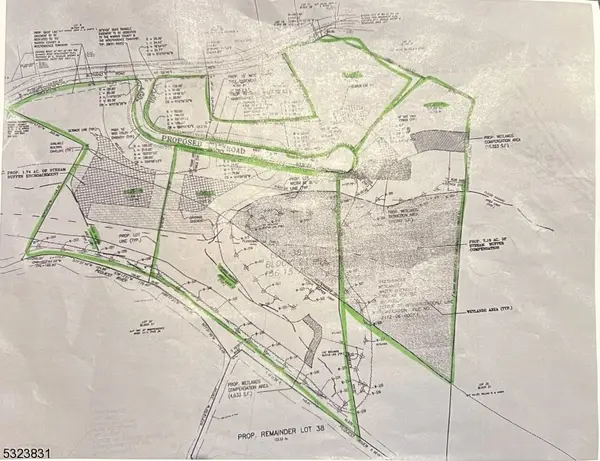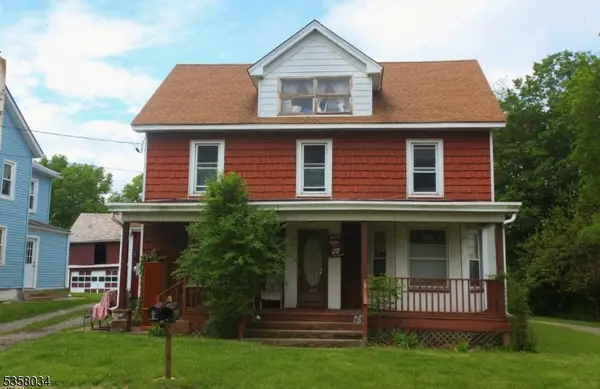2 Nykun Ln, Independence Twp., NJ 07838
Local realty services provided by:Better Homes and Gardens Real Estate PorchLight Properties
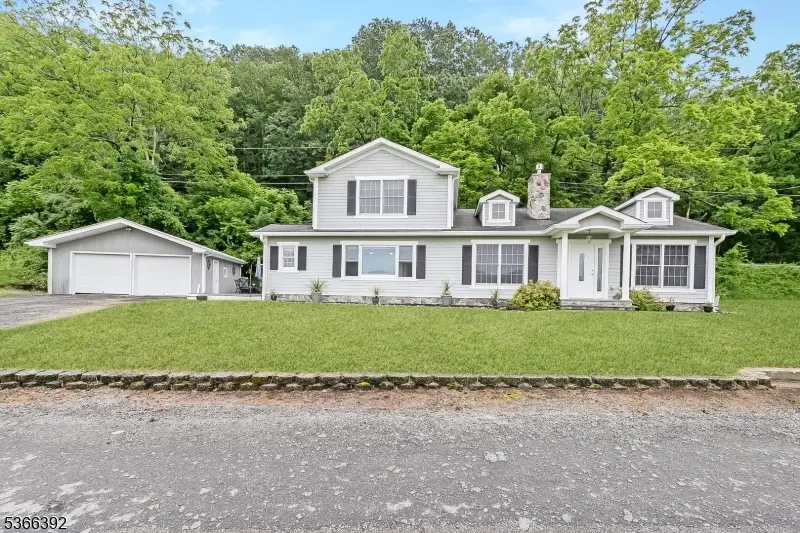
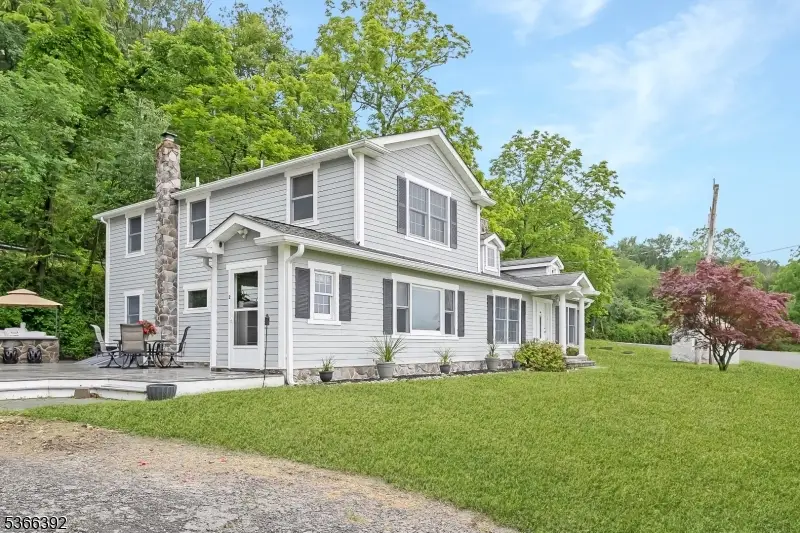
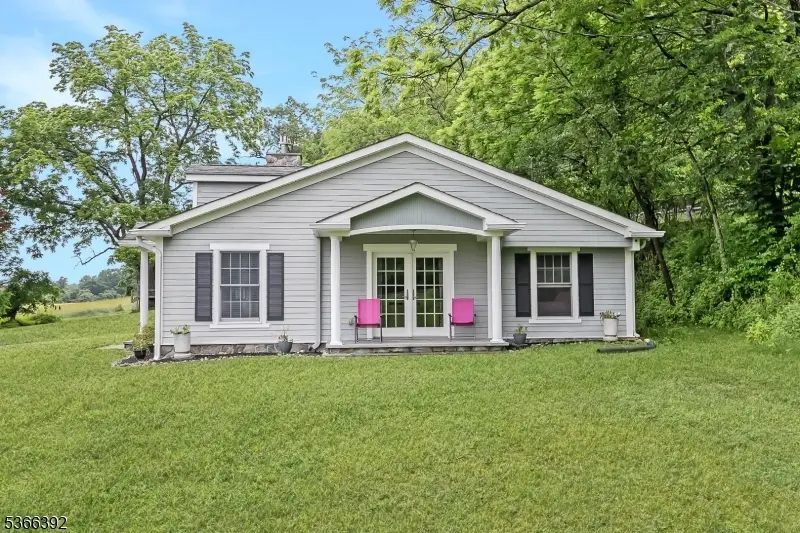
2 Nykun Ln,Independence Twp., NJ 07838
$525,000
- 3 Beds
- 2 Baths
- 2,390 sq. ft.
- Single family
- Pending
Listed by:christy doyle
Office:re/max town & valley
MLS#:3970704
Source:NJ_GSMLS
Price summary
- Price:$525,000
- Price per sq. ft.:$219.67
About this home
Stunning Expanded Ranch with Breathtaking Mountain & Farm Views. Welcome to your dream home on the edge of open countryside, where every evening ends w/a picture-perfect sunset over sprawling fields & distant mountains. This beautifully expanded 3-BR ranch is the ideal blend of comfort, elegance & nature's beauty. Step inside a mudroom that leads into a spacious, light-filled kitchen featuring stainless steel appliances, a generous center island & a dramatic picture window. The kitchen seamlessly opens into the formal dining area, complete w/custom dry bar topped with elegant limestone, ideal for gatherings and celebrations. A double-sided ventless gas fireplace serves as the heart of the home, creating warmth & ambiance between the dining room & the expansive great room. Step outside to the covered porch to enjoy the peace & privacy of your scenic surroundings. The main floor private primary suite is a true retreat, offering soaring ceilings, a spacious walk-in closet, a dressing area. A luxurious bath w/custom wood cabinetry, double sinks, a jetted tub, and an oversized open stall shower. A cozy den & laundry room finish the ground floor. Upstairs, you'll find 2 large BRs, each w/ample closet space, & a large full Bath featuring double sinks, a tub/shower combo & a stylish lighted vanity area. Outside, an oversized 2-bay detached garage offers electric, a generator hookup & wiring for a hot tub. The expansive deck is ideal for entertaining or quietly soaking in the sunset.
Contact an agent
Home facts
- Year built:1965
- Listing Id #:3970704
- Added:55 day(s) ago
- Updated:August 13, 2025 at 12:02 PM
Rooms and interior
- Bedrooms:3
- Total bathrooms:2
- Full bathrooms:2
- Living area:2,390 sq. ft.
Heating and cooling
- Cooling:Ceiling Fan
- Heating:1 Unit, Baseboard - Hotwater
Structure and exterior
- Roof:Asphalt Shingle
- Year built:1965
- Building area:2,390 sq. ft.
- Lot area:1.24 Acres
Schools
- High school:HACKTTSTWN
- Middle school:GRT MEADOW
- Elementary school:CENTRAL
Utilities
- Water:Shared Well, Well
- Sewer:Private, Septic 3 Bedroom Town Verified
Finances and disclosures
- Price:$525,000
- Price per sq. ft.:$219.67
- Tax amount:$8,479 (2024)
