14 Kristopher Dr, Groveville, NJ 08620
Local realty services provided by:Better Homes and Gardens Real Estate Reserve
14 Kristopher Dr,Hamilton, NJ 08620
$579,000
- 5 Beds
- 3 Baths
- 1,806 sq. ft.
- Single family
- Pending
Listed by: cherie davis
Office: bhhs fox & roach - princeton
MLS#:NJME2067050
Source:BRIGHTMLS
Price summary
- Price:$579,000
- Price per sq. ft.:$320.6
About this home
Welcome to 14 Kristopher Drive- A Stunningly Updated 5-Bedroom Colonial in the Heart of Hamilton’s Sought-After Highlands Community! This beautifully upgraded 5-Bedroom, 2.5-bath home offers the perfect balance of modern style and timeless charm, all nestled on a quiet street in a centrally located neighborhood close to everything. From the moment you arrive, you’ll be drawn in by the home’s impressive curb appeal, featuring lush landscaping, a brand-new roof (including solar panels), freshly painted shutters, new storm door, and a convenient 1-car garage. Step inside to a spacious and thoughtfully designed layout that feels both open and inviting. The bright living room flows seamlessly into a fully renovated kitchen and breakfast room that will wow any home chef- complete with a large center island, white shaker cabinets, elegant quartz countertops, sleek new appliances, and stylish fixtures. This space is ideal for everyday living, entertaining, and gathering with loved ones. The eye-catching family room features a wood burning fireplace and captures an abundance of natural light, offering the perfect spot to relax, unwind, or host guests in style. You will notice new flooring throughout so it’s truly a move-in ready home. Completing the first level is a convenient updated powder room. Upstairs, you’ll find five generously sized bedrooms, including a serene primary suite with its own private bath. A second full bathroom serves the additional bedrooms, providing ample space for family or guests. The full unfinished basement offers endless possibilities- use it for storage, a home gym, playroom, or finish it to create even more living space. Step outside to your private oasis: a fully fenced-in backyard ideal for pets and play, and a spacious deck that’s perfect for grilling, outdoor dining, or hosting summer get-togethers. Living in the Highlands community, you’ll also enjoy access to two fenced-in playgrounds with updated equipment and beautifully tree-lined streets, making it a wonderful neighborhood for walking and outdoor activities. All of this, plus a prime location just minutes from shopping, highly regarded schools, parks, and major commuter routes - including just a 15-minute drive to the Hamilton train station. Don’t miss your chance to call 14 Kristopher Drive home - schedule your private tour today and experience all this exceptional property has to offer!
Contact an agent
Home facts
- Year built:1995
- Listing ID #:NJME2067050
- Added:94 day(s) ago
- Updated:January 11, 2026 at 08:45 AM
Rooms and interior
- Bedrooms:5
- Total bathrooms:3
- Full bathrooms:2
- Half bathrooms:1
- Living area:1,806 sq. ft.
Heating and cooling
- Cooling:Central A/C
- Heating:Forced Air, Natural Gas
Structure and exterior
- Roof:Shingle
- Year built:1995
- Building area:1,806 sq. ft.
- Lot area:0.17 Acres
Schools
- High school:STEINERT
- Middle school:REYNOLDS
- Elementary school:YARDVILLE E.S.
Utilities
- Water:Public
- Sewer:Public Sewer
Finances and disclosures
- Price:$579,000
- Price per sq. ft.:$320.6
- Tax amount:$9,955 (2024)
New listings near 14 Kristopher Dr
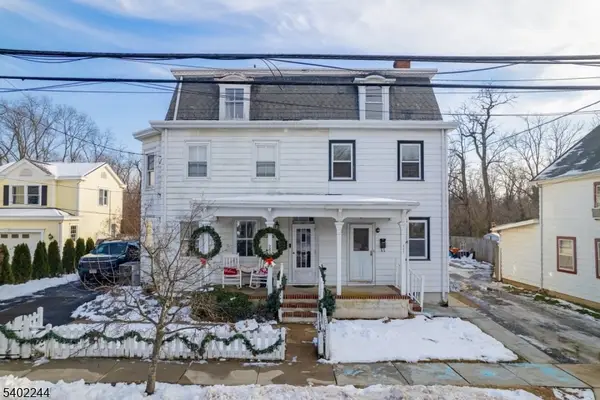 $249,999Active4 beds 1 baths
$249,999Active4 beds 1 baths267 Main St, Hamilton Twp., NJ 08620
MLS# 4002135Listed by: REALMART REALTY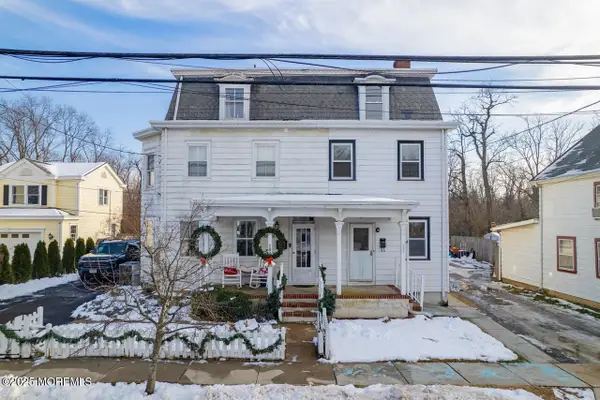 $249,999Active4 beds 1 baths1,630 sq. ft.
$249,999Active4 beds 1 baths1,630 sq. ft.267 Main Street, Hamilton, NJ 08620
MLS# 22537012Listed by: REALMART REALTY LLC.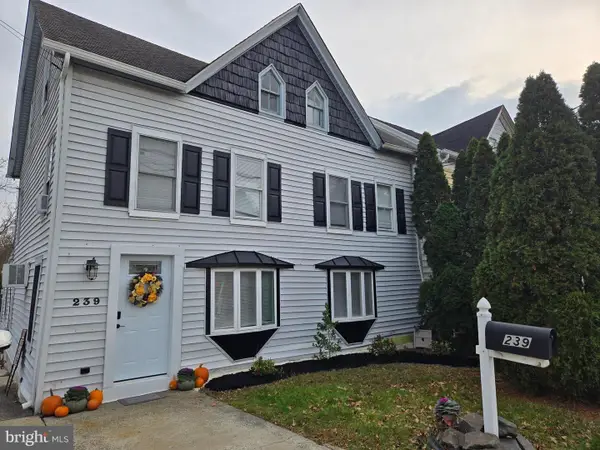 $435,000Pending4 beds 2 baths2,665 sq. ft.
$435,000Pending4 beds 2 baths2,665 sq. ft.239 Main St, HAMILTON, NJ 08620
MLS# NJME2070144Listed by: RE/MAX TRI COUNTY- Open Sun, 2 to 5pm
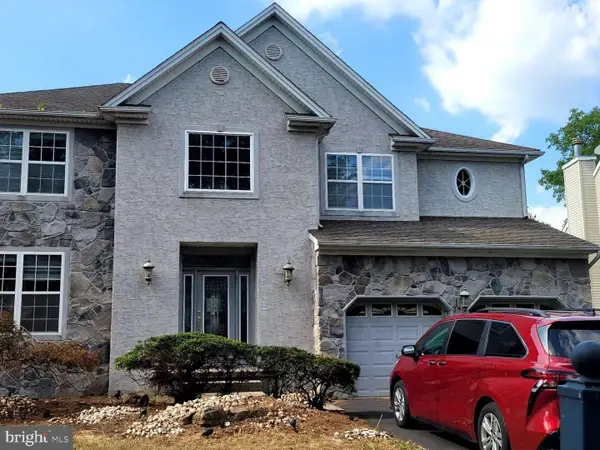 $809,999Active6 beds 3 baths4,800 sq. ft.
$809,999Active6 beds 3 baths4,800 sq. ft.9 Jimarie Ct, HAMILTON, NJ 08620
MLS# NJME2069234Listed by: REALMART REALTY, LLC 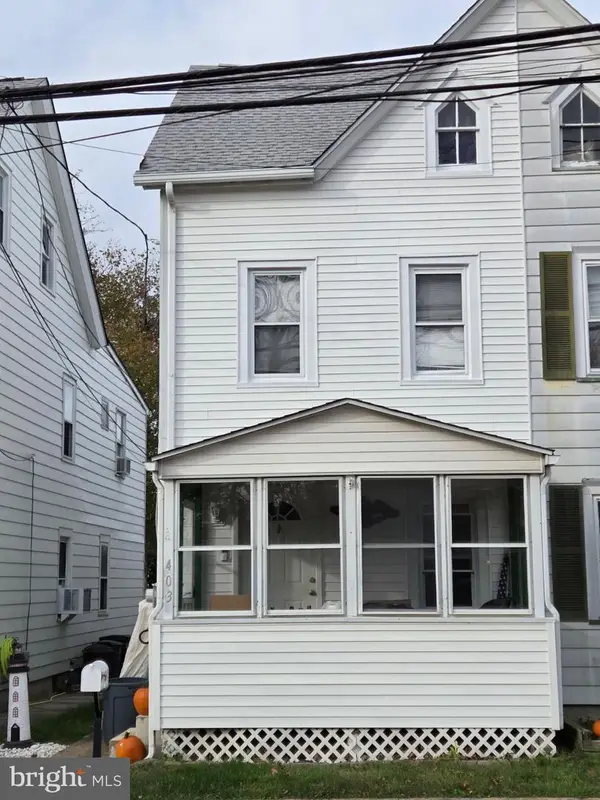 $335,000Active4 beds 1 baths1,402 sq. ft.
$335,000Active4 beds 1 baths1,402 sq. ft.403 Church St, HAMILTON, NJ 08620
MLS# NJME2069134Listed by: CENTURY 21 ACTION PLUS REALTY - CREAM RIDGE $640,000Pending4 beds 3 baths2,238 sq. ft.
$640,000Pending4 beds 3 baths2,238 sq. ft.4503 Crosswicks Hamilton Square Rd, ROBBINSVILLE, NJ 08691
MLS# NJME2067100Listed by: SMIRES & ASSOCIATES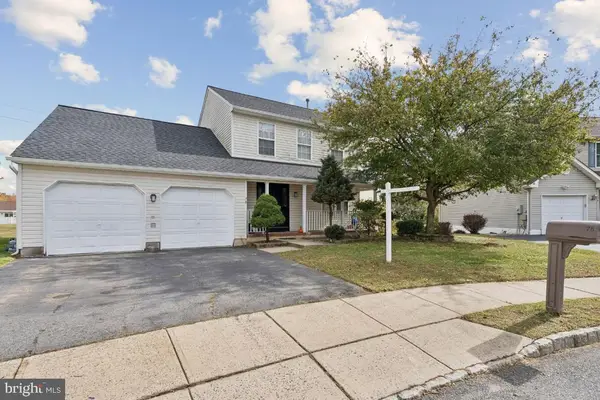 $599,000Active4 beds 3 baths2,400 sq. ft.
$599,000Active4 beds 3 baths2,400 sq. ft.78 Kristopher Dr, HAMILTON, NJ 08620
MLS# NJME2065644Listed by: WEICHERT REALTORS - MOORESTOWN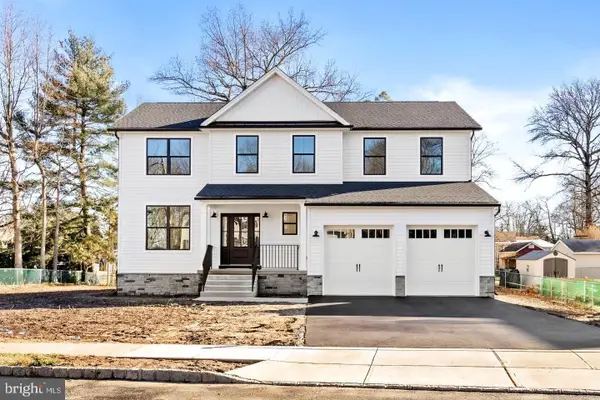 $749,900Active4 beds 3 baths2,232 sq. ft.
$749,900Active4 beds 3 baths2,232 sq. ft.4913 S Broad St, HAMILTON, NJ 08620
MLS# NJME2061172Listed by: EXP REALTY, LLC
