- BHGRE®
- New Jersey
- Haddon Heights
- 103 White Horse Pike
103 White Horse Pike, Haddon Heights, NJ 08035
Local realty services provided by:Better Homes and Gardens Real Estate Premier
103 White Horse Pike,Haddon Heights, NJ 08035
$825,000
- 5 Beds
- 3 Baths
- 4,188 sq. ft.
- Single family
- Active
Listed by: daniel r white jr. jr.
Office: daniel r. white realtor, llc.
MLS#:NJCD2104688
Source:BRIGHTMLS
Price summary
- Price:$825,000
- Price per sq. ft.:$196.99
About this home
Three Story Victorian with wrap around porch, Residential/Professional zoning for the Family that works from Home or looking to combine their Home and Office. Detached Carriage House with recessed lighting, Spiral stairs to private office , Hardwood floors, Coffee Bar w/ sink and 1/2 bath.
Home features 5 bedrooms and 2 1/2 baths, 4 on 2nd floor with full bath, Primary suite on 3rd floor with cathedral ceilings and Primary Bath with Jacuzzi tub , double sinks and shower with multiple jets. Updated roof & HVAC with dual zone Heating and Cooling. Oversized Dining room with French doors and custom ceiling leading to Family room with tray ceiling and separate entrance/exit to side porch. 2nd staircase from 2nd floor leads to kitchen. Backyard featuring a picnic area with fenced in area for pets/children . Driveway / parking lot for 6 cars.
Contact an agent
Home facts
- Year built:1901
- Listing ID #:NJCD2104688
- Added:98 day(s) ago
- Updated:January 30, 2026 at 02:39 PM
Rooms and interior
- Bedrooms:5
- Total bathrooms:3
- Full bathrooms:2
- Half bathrooms:1
- Living area:4,188 sq. ft.
Heating and cooling
- Cooling:Central A/C
- Heating:Baseboard - Hot Water, Forced Air, Natural Gas, Zoned
Structure and exterior
- Roof:Asphalt, Fiberglass
- Year built:1901
- Building area:4,188 sq. ft.
- Lot area:0.41 Acres
Schools
- High school:HADDON HEIGHTS H.S.
- Middle school:HADDON HEIGHTS JR SR
- Elementary school:ATLANTIC AVENUE E.S.
Utilities
- Water:Public
- Sewer:Public Sewer
Finances and disclosures
- Price:$825,000
- Price per sq. ft.:$196.99
- Tax amount:$17,449 (2024)
New listings near 103 White Horse Pike
- New
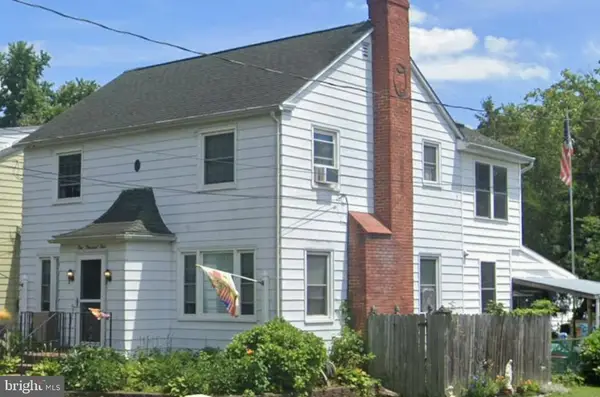 $400,000Active4 beds 2 baths1,798 sq. ft.
$400,000Active4 beds 2 baths1,798 sq. ft.2004 Sycamore St, HADDON HEIGHTS, NJ 08035
MLS# NJCD2110242Listed by: RE/MAX ONE REALTY-MOORESTOWN 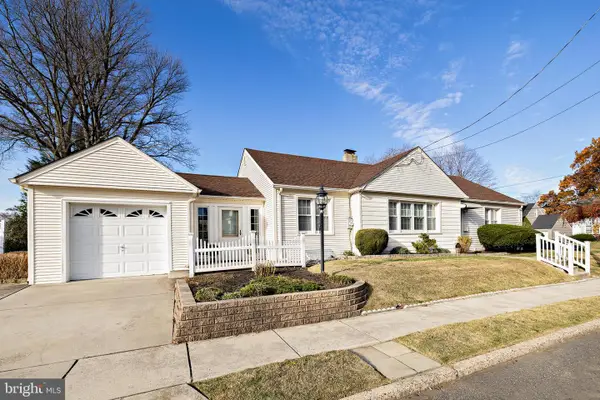 $425,000Pending2 beds 2 baths1,442 sq. ft.
$425,000Pending2 beds 2 baths1,442 sq. ft.1900 W High St, HADDON HEIGHTS, NJ 08035
MLS# NJCD2107986Listed by: COLDWELL BANKER REALTY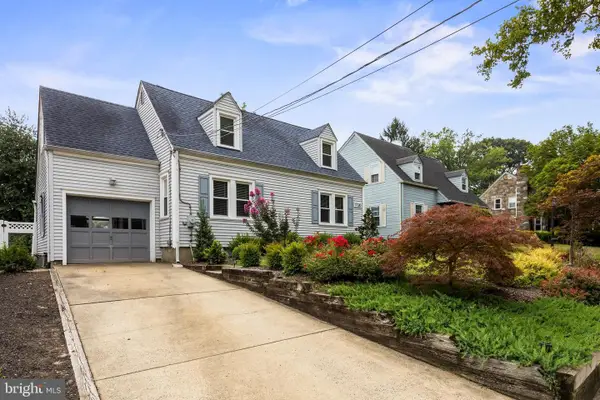 $525,000Pending3 beds 2 baths1,568 sq. ft.
$525,000Pending3 beds 2 baths1,568 sq. ft.1720 Prospect Ridge Blvd, HADDON HEIGHTS, NJ 08035
MLS# NJCD2107664Listed by: KELLER WILLIAMS REALTY - MOORESTOWN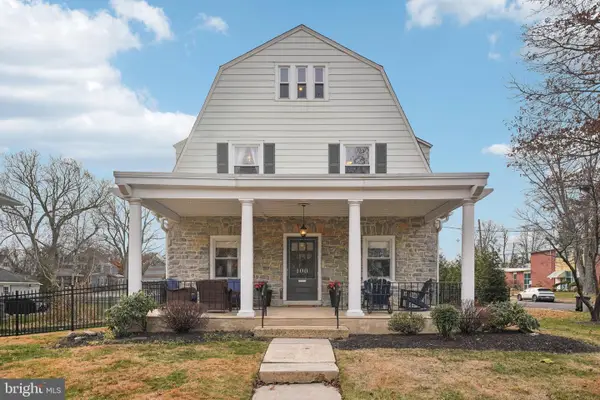 $969,000Active6 beds 2 baths3,351 sq. ft.
$969,000Active6 beds 2 baths3,351 sq. ft.100 Third Ave, HADDON HEIGHTS, NJ 08035
MLS# NJCD2108884Listed by: EXP REALTY, LLC $395,000Active4 beds 1 baths1,746 sq. ft.
$395,000Active4 beds 1 baths1,746 sq. ft.303 Highland Ave, HADDON HEIGHTS, NJ 08035
MLS# NJCD2105260Listed by: WEICHERT REALTORS - MOORESTOWN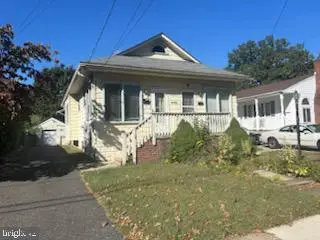 $399,900Active2 beds -- baths1,174 sq. ft.
$399,900Active2 beds -- baths1,174 sq. ft.1917 W High St, HADDON HEIGHTS, NJ 08035
MLS# NJCD2105454Listed by: DANIEL R. WHITE REALTOR, LLC $824,900Active3 beds 4 baths3,659 sq. ft.
$824,900Active3 beds 4 baths3,659 sq. ft.425 White Horse Pike, HADDON HEIGHTS, NJ 08035
MLS# NJCD2105502Listed by: COLDWELL BANKER REALTY $884,900Pending3 beds 3 baths3,148 sq. ft.
$884,900Pending3 beds 3 baths3,148 sq. ft.1165 Fulling Mill Ln, HADDON HEIGHTS, NJ 08035
MLS# NJCD2094232Listed by: OVATION REALTY LLC $750,000Pending6 beds 4 baths4,748 sq. ft.
$750,000Pending6 beds 4 baths4,748 sq. ft.302 3rd Ave, HADDON HEIGHTS, NJ 08035
MLS# NJCD2090666Listed by: BHHS FOX & ROACH - HADDONFIELD

