110 Westmont Ave, Haddon Township, NJ 08108
Local realty services provided by:Better Homes and Gardens Real Estate GSA Realty
110 Westmont Ave,Haddon Township, NJ 08108
$525,000
- 4 Beds
- 2 Baths
- 1,750 sq. ft.
- Single family
- Pending
Listed by: emily johnson
Office: re/max preferred - cherry hill
MLS#:NJCD2105666
Source:BRIGHTMLS
Price summary
- Price:$525,000
- Price per sq. ft.:$300
About this home
Welcome to 110 Westmont Ave, a charming and expanded cape code in the heart of Haddon Township. This move-in ready gem offers modern updates, scenic surroundings, and unbeatable convenience - all within walking distance to the Westmont PATCO station, and Haddon Avenue's restaurants and shops. Step inside to find new flooring throughout, and a freshly painted interior, creating a bright and inviting atmosphere. Two bedrooms and a full bath grace the first floor, with another two bedrooms and full bathroom completing the second. The home was extended in 2014 with a kitchen and eat-in dining space, and the laundry room was conveniently moved to the main level. Outside, parking is a breeze with a long asphalt driveway, and in the back a large deck overlooking a serene view of Newton Creek makes this home as relaxing as it is functional. Add a brand new roof (November 2025) and 3-year-young AC to the list of desirable updates made to this home. Storage is no issue here with the full, walk-out basement. Whether you're a first-time homebuyer, downsizing, or looking for a low-maintenance lifestyle in one of South Jersey's most desirable towns, 110 Westmont Ave is the perfect place to call home!
Contact an agent
Home facts
- Year built:1951
- Listing ID #:NJCD2105666
- Added:91 day(s) ago
- Updated:February 14, 2026 at 12:12 AM
Rooms and interior
- Bedrooms:4
- Total bathrooms:2
- Full bathrooms:2
- Living area:1,750 sq. ft.
Heating and cooling
- Cooling:Central A/C
- Heating:Forced Air, Natural Gas
Structure and exterior
- Roof:Shingle
- Year built:1951
- Building area:1,750 sq. ft.
- Lot area:0.13 Acres
Schools
- High school:HADDON TOWNSHIP H.S.
- Middle school:WILLIAM G ROHRER
- Elementary school:STOY E.S.
Utilities
- Water:Public
- Sewer:Private Septic Tank
Finances and disclosures
- Price:$525,000
- Price per sq. ft.:$300
- Tax amount:$9,439 (2025)
New listings near 110 Westmont Ave
 $799,900Pending4 beds 3 baths2,640 sq. ft.
$799,900Pending4 beds 3 baths2,640 sq. ft.105 Denver Ave, HADDON TOWNSHIP, NJ 08108
MLS# NJCD2109862Listed by: COMPASS NEW JERSEY, LLC - HADDON TOWNSHIP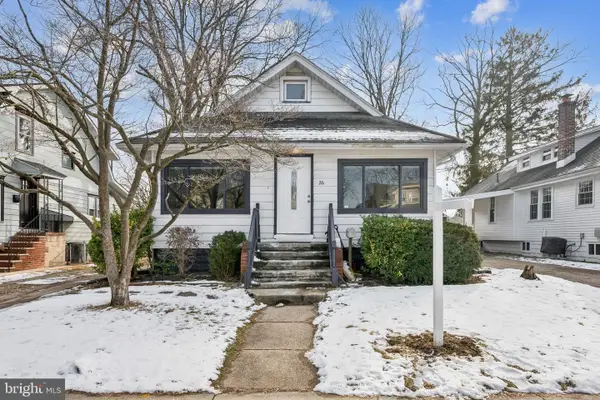 $425,000Pending3 beds 2 baths1,998 sq. ft.
$425,000Pending3 beds 2 baths1,998 sq. ft.26 E Holly Ave, HADDON TOWNSHIP, NJ 08107
MLS# NJCD2108636Listed by: WEICHERT REALTORS-HADDONFIELD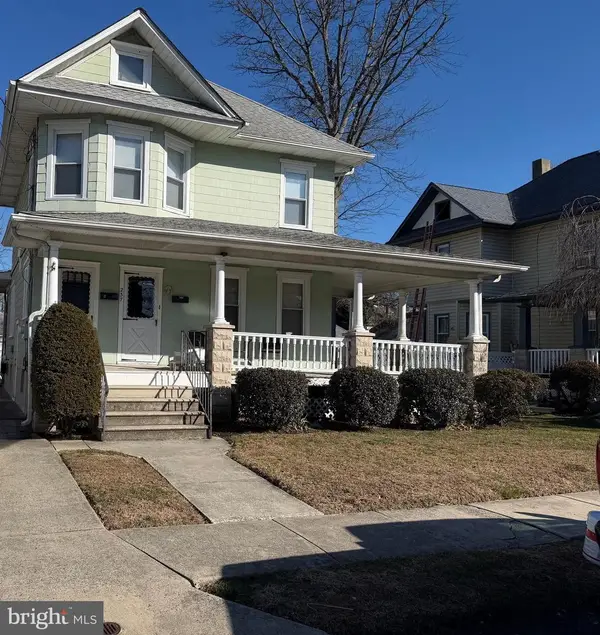 $429,100Pending3 beds -- baths1,726 sq. ft.
$429,100Pending3 beds -- baths1,726 sq. ft.237 Virginia, HADDON TOWNSHIP, NJ 08108
MLS# NJCD2109334Listed by: KELLER WILLIAMS REALTY - MARLTON $640,000Active5 beds 4 baths3,284 sq. ft.
$640,000Active5 beds 4 baths3,284 sq. ft.268 Cornwall Dr, SWEDESBORO, NJ 08085
MLS# NJGL2068478Listed by: EXP REALTY, LLC $545,000Pending3 beds 2 baths1,456 sq. ft.
$545,000Pending3 beds 2 baths1,456 sq. ft.200 Guilford Ave, HADDON TOWNSHIP, NJ 08108
MLS# NJCD2108416Listed by: KELLER WILLIAMS REALTY - MOORESTOWN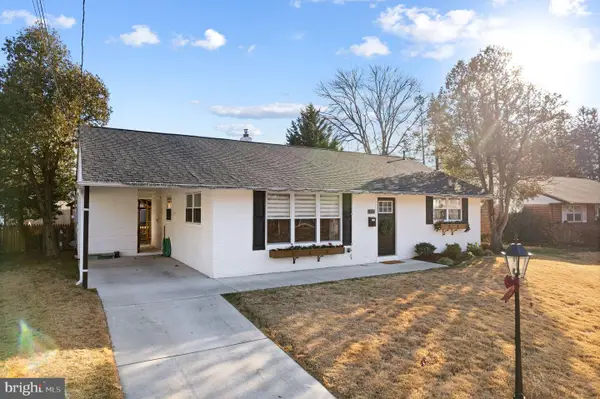 $480,000Pending3 beds 1 baths1,102 sq. ft.
$480,000Pending3 beds 1 baths1,102 sq. ft.209 Bradley Ave, HADDONFIELD, NJ 08033
MLS# NJCD2108784Listed by: KW EMPOWER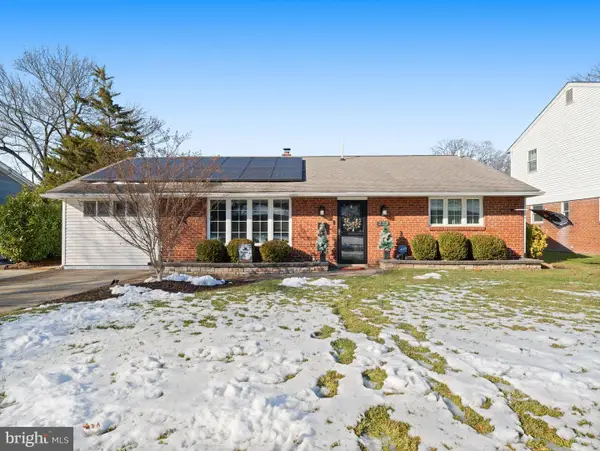 $530,000Active3 beds 2 baths1,392 sq. ft.
$530,000Active3 beds 2 baths1,392 sq. ft.222 Bradley Ave, HADDONFIELD, NJ 08033
MLS# NJCD2108628Listed by: KELLER WILLIAMS - MAIN STREET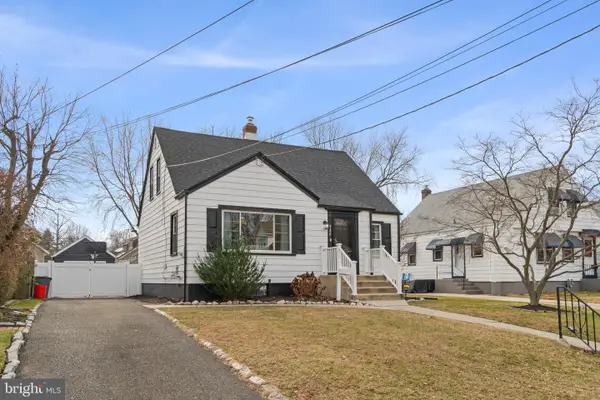 $475,000Pending3 beds 2 baths1,352 sq. ft.
$475,000Pending3 beds 2 baths1,352 sq. ft.926 Belmont Ave, HADDON TOWNSHIP, NJ 08108
MLS# NJCD2108482Listed by: KELLER WILLIAMS REALTY - MARLTON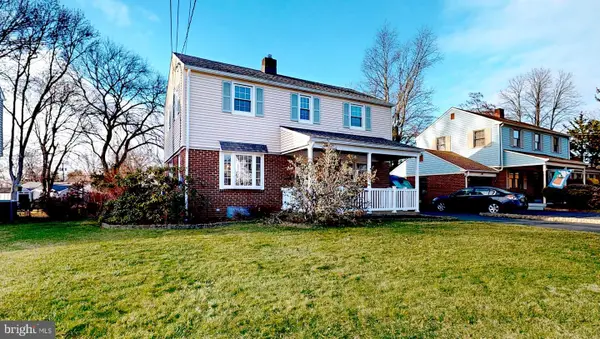 $529,000Pending3 beds 2 baths1,408 sq. ft.
$529,000Pending3 beds 2 baths1,408 sq. ft.302 Ivywood Ave, HADDONFIELD, NJ 08033
MLS# NJCD2108374Listed by: CENTURY 21 ALLIANCE-MEDFORD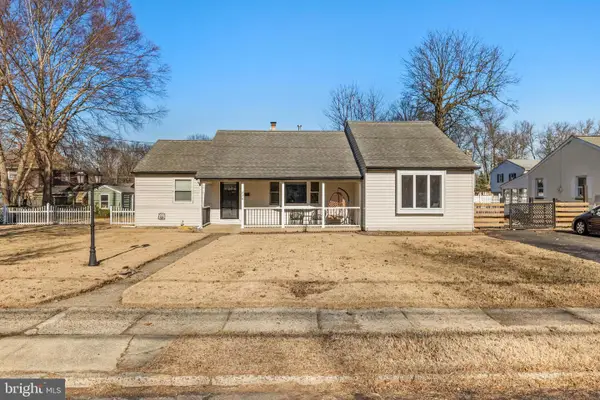 $399,000Active4 beds 1 baths2,164 sq. ft.
$399,000Active4 beds 1 baths2,164 sq. ft.228 Nicholson Rd, MOUNT EPHRAIM, NJ 08059
MLS# NJCD2108034Listed by: RE/MAX OF CHERRY HILL

