7 E Crystal Lake Ave, HADDON TOWNSHIP, NJ 08108
Local realty services provided by:Better Homes and Gardens Real Estate Premier
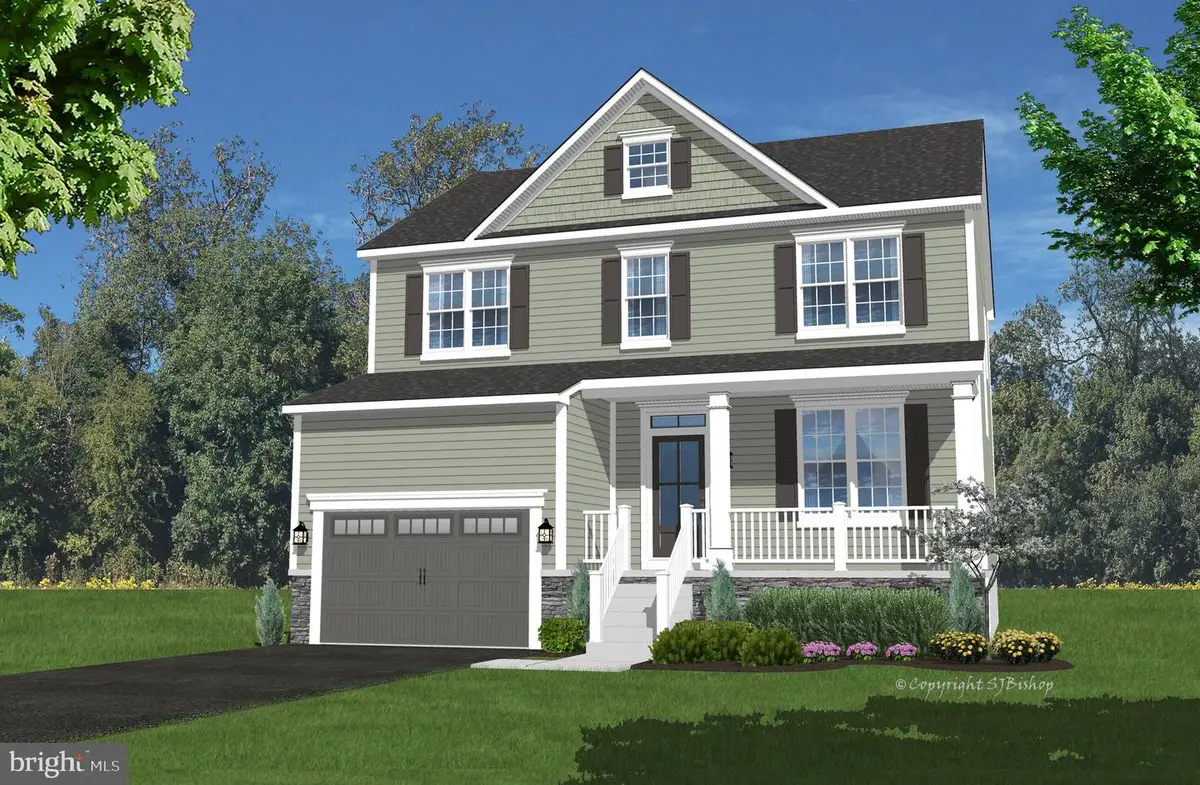

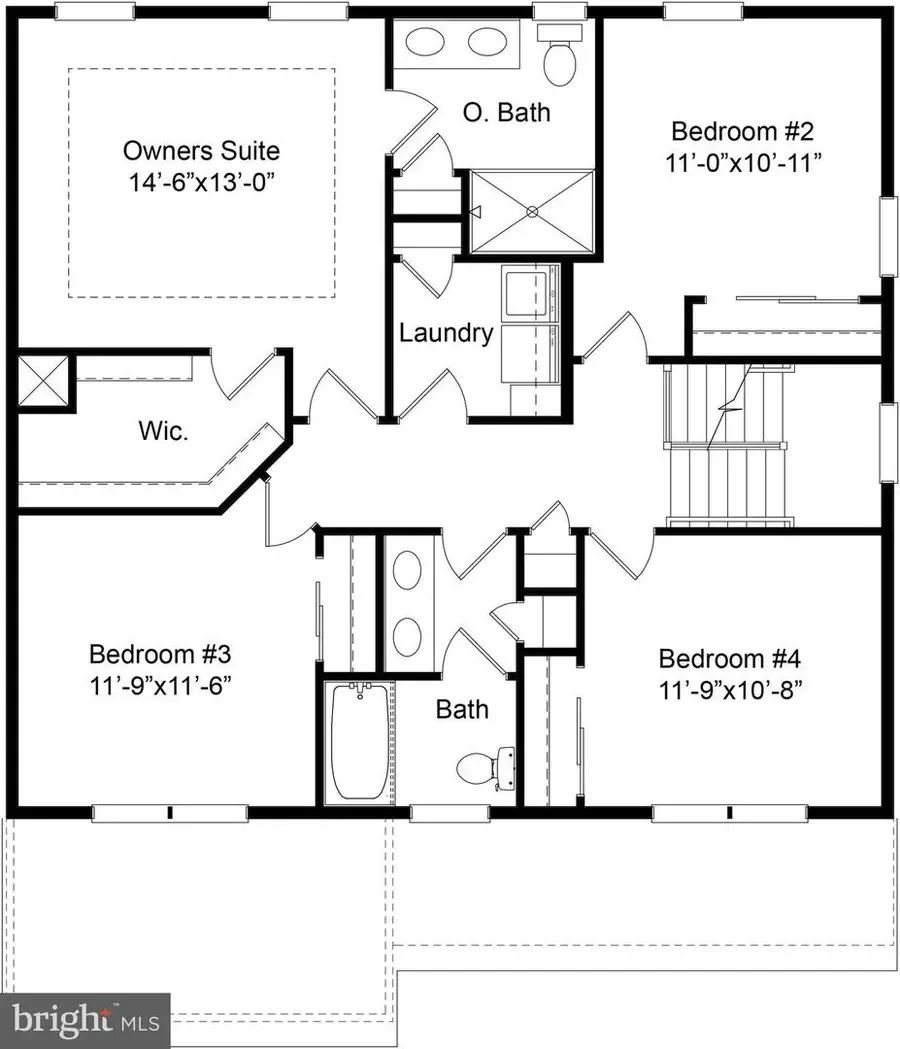
7 E Crystal Lake Ave,HADDON TOWNSHIP, NJ 08108
$799,900
- 4 Beds
- 3 Baths
- 2,855 sq. ft.
- Single family
- Pending
Listed by:emily johnson
Office:re/max preferred - cherry hill
MLS#:NJCD2089056
Source:BRIGHTMLS
Price summary
- Price:$799,900
- Price per sq. ft.:$280.18
About this home
Discover modern living in this stunning new home designed and built by one of the area's premier builders, Foulke Construction, known for quality craftsmanship in both Haddon Township and Haddonfield. Nestled in the highly-desirable Emerald Hills neighborhood, this thoughtfully designed home blends style, comfort, and convenience—perfect for families and entertaining. A charming covered front porch welcomes you into the inviting foyer. To the right, a versatile space serves as a home office, playroom, or study. The heart of the home is the spacious open-concept kitchen, dining, and family room, designed for seamless gatherings. The chef’s kitchen is beautifully appointed with custom cabinetry, granite countertops, and a premium four-piece stainless steel appliance package. The adjoining family room is the perfect place to unwind, featuring a gas fireplace for cozy nights in. The mudroom with garage access and a stylish powder room complete the main level. Upstairs, you’ll find four generously sized bedrooms, including a luxurious primary suite with a coffered ceiling, large walk-in closet, and spa-like en-suite bathroom with a walk-in shower and double vanity. A full hall bathroom with a double vanity and large tub, as well as a convenient second-floor laundry room, add to the home's functionality. The fully finished basement provides expansive additional living space, perfect for a recreation room, home gym, or playroom. Act fast—new homeowners will have the opportunity to personalize their dream home by selecting interior paint colors, flooring, carpet, front door color, and kitchen countertops within a designated time frame!
Prime Location:
Walk to PATCO for easy commuting
Steps from the elementary school
Enjoy the vibrant Haddon Avenue dining, shopping, and nightlife
Expected Completion: Fall 2025—Secure your new home today!
Contact an agent
Home facts
- Year built:2025
- Listing Id #:NJCD2089056
- Added:140 day(s) ago
- Updated:August 13, 2025 at 07:30 AM
Rooms and interior
- Bedrooms:4
- Total bathrooms:3
- Full bathrooms:2
- Half bathrooms:1
- Living area:2,855 sq. ft.
Heating and cooling
- Cooling:Central A/C
- Heating:Forced Air, Natural Gas
Structure and exterior
- Roof:Architectural Shingle
- Year built:2025
- Building area:2,855 sq. ft.
- Lot area:0.17 Acres
Utilities
- Water:Public
- Sewer:Public Sewer
Finances and disclosures
- Price:$799,900
- Price per sq. ft.:$280.18
- Tax amount:$2,760 (2024)
New listings near 7 E Crystal Lake Ave
- Coming SoonOpen Sun, 12 to 2pm
 $625,000Coming Soon5 beds 3 baths
$625,000Coming Soon5 beds 3 baths138 E Park Ave, HADDON TOWNSHIP, NJ 08107
MLS# NJCD2099384Listed by: COLDWELL BANKER REALTY - New
 $679,900Active3 beds 3 baths2,471 sq. ft.
$679,900Active3 beds 3 baths2,471 sq. ft.136 E Oakland, HADDON TOWNSHIP, NJ 08107
MLS# NJCD2099174Listed by: KELLER WILLIAMS REALTY - MOORESTOWN - Open Sun, 12 to 2pmNew
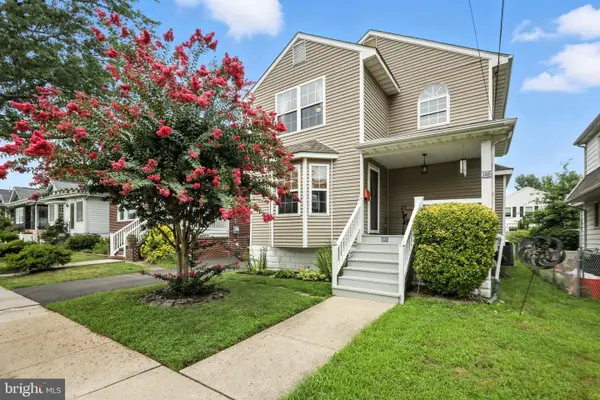 $460,000Active3 beds 3 baths1,832 sq. ft.
$460,000Active3 beds 3 baths1,832 sq. ft.125 E Ormond Ave, HADDON TOWNSHIP, NJ 08107
MLS# NJCD2099332Listed by: KELLER WILLIAMS REALTY - MOORESTOWN 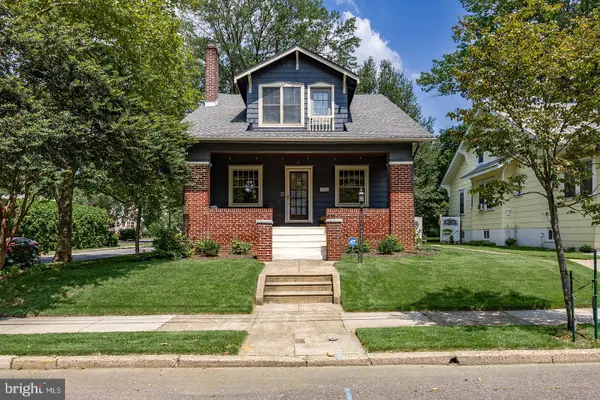 $575,000Pending4 beds 2 baths1,856 sq. ft.
$575,000Pending4 beds 2 baths1,856 sq. ft.1101 Belmont Ave, HADDON TOWNSHIP, NJ 08108
MLS# NJCD2098742Listed by: REAL BROKER, LLC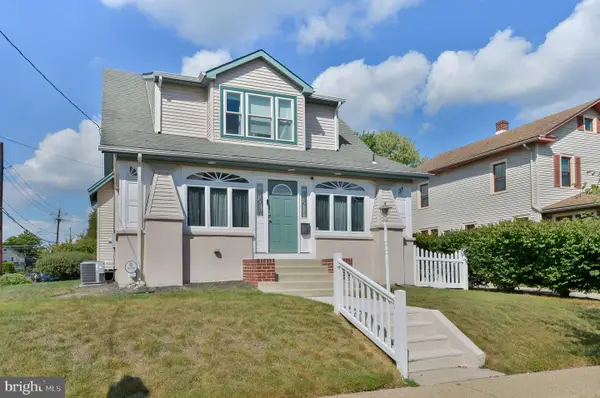 $475,000Active3 beds 3 baths1,647 sq. ft.
$475,000Active3 beds 3 baths1,647 sq. ft.27 E Collingswood Ave, HADDON TOWNSHIP, NJ 08107
MLS# NJCD2098934Listed by: COLDWELL BANKER REALTY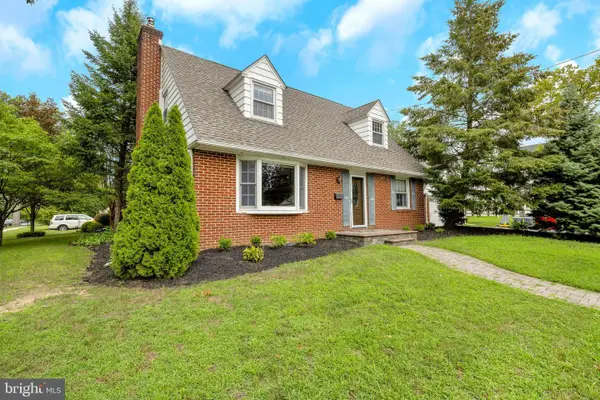 $560,000Pending3 beds 2 baths1,551 sq. ft.
$560,000Pending3 beds 2 baths1,551 sq. ft.300 Strawbridge, HADDON TOWNSHIP, NJ 08108
MLS# NJCD2098772Listed by: COMPASS NEW JERSEY, LLC - HADDON TOWNSHIP $599,999Active3 beds 3 baths1,442 sq. ft.
$599,999Active3 beds 3 baths1,442 sq. ft.53 E Collingswood Ave, HADDON TOWNSHIP, NJ 08107
MLS# NJCD2098564Listed by: PROSPERITY REAL ESTATE & INVESTMENT SERVICES $365,000Pending2 beds 2 baths1,188 sq. ft.
$365,000Pending2 beds 2 baths1,188 sq. ft.30 Locust, HADDON TOWNSHIP, NJ 08108
MLS# NJCD2097418Listed by: REAL BROKER, LLC $510,000Pending3 beds 2 baths1,758 sq. ft.
$510,000Pending3 beds 2 baths1,758 sq. ft.21 E Park Ave, HADDON TOWNSHIP, NJ 08107
MLS# NJCD2098008Listed by: WEICHERT REALTORS-HADDONFIELD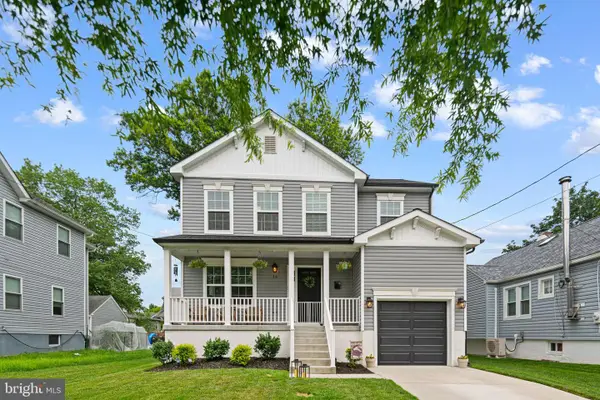 $599,000Pending4 beds 3 baths1,740 sq. ft.
$599,000Pending4 beds 3 baths1,740 sq. ft.16 E Collingswood Ave, HADDON TOWNSHIP, NJ 08107
MLS# NJCD2096364Listed by: LISA WOLSCHINA & ASSOCIATES, INC.
