9 E Crystal Lake Ave, HADDON TOWNSHIP, NJ 08108
Local realty services provided by:Better Homes and Gardens Real Estate Maturo
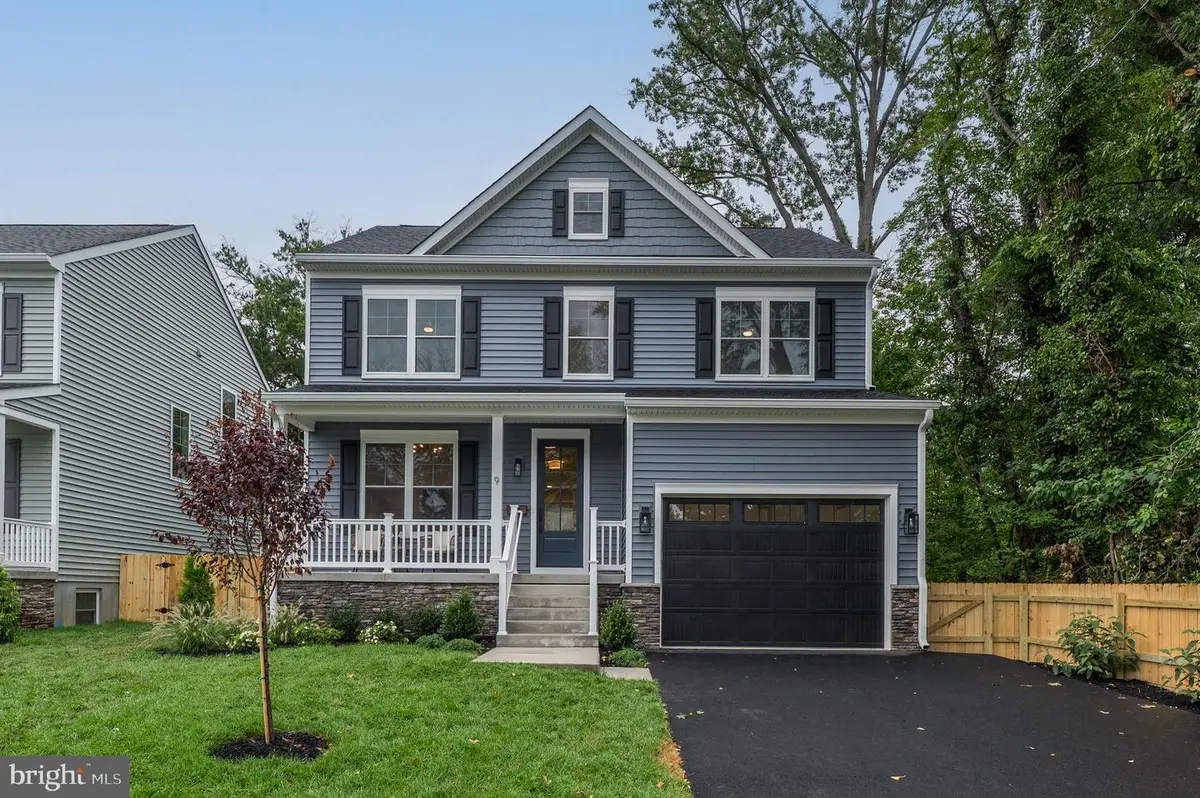
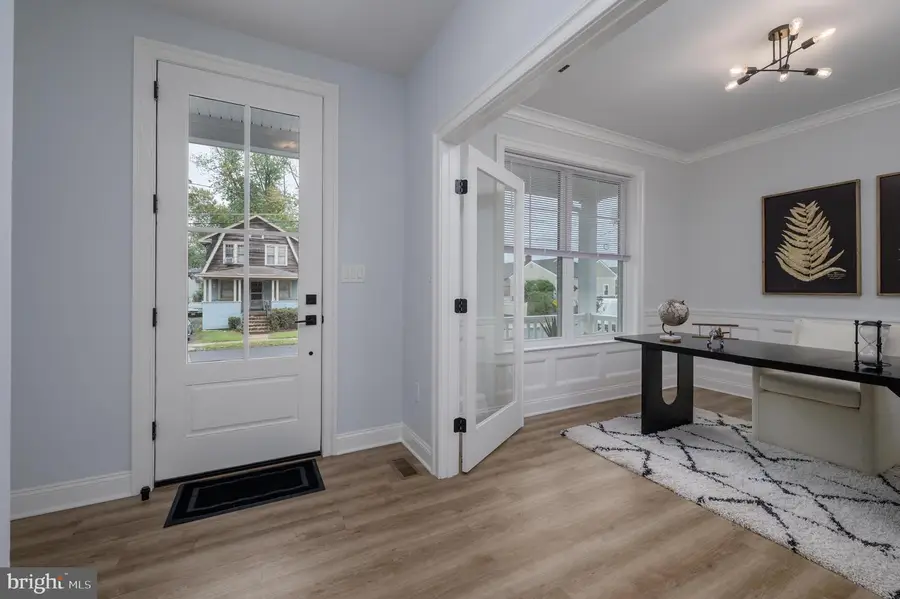
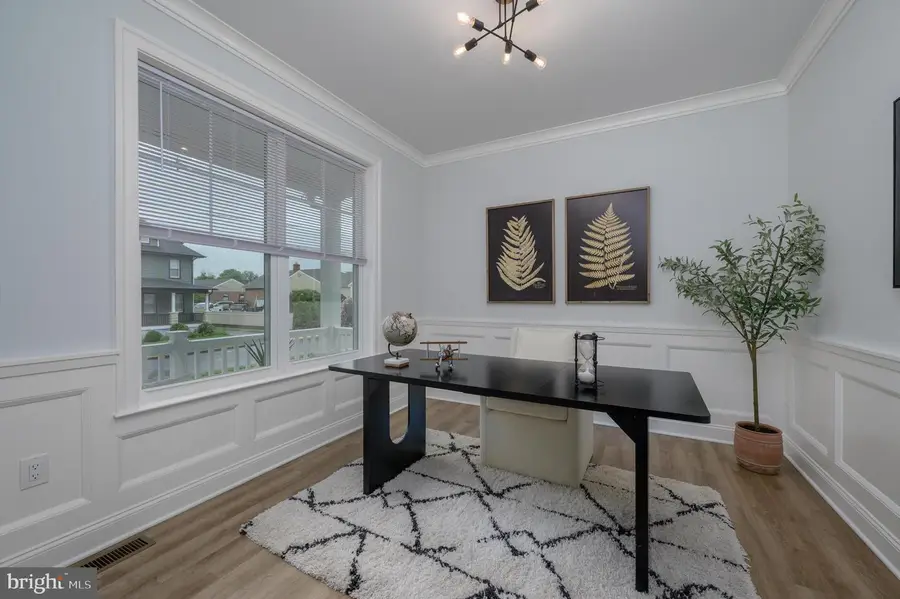
9 E Crystal Lake Ave,HADDON TOWNSHIP, NJ 08108
$824,900
- 4 Beds
- 3 Baths
- 2,855 sq. ft.
- Single family
- Pending
Upcoming open houses
- Sat, Aug 2312:00 pm - 02:00 pm
Listed by:emily johnson
Office:re/max preferred - cherry hill
MLS#:NJCD2100278
Source:BRIGHTMLS
Price summary
- Price:$824,900
- Price per sq. ft.:$288.93
About this home
OPEN HOUSES CANCELLED. Welcome to this tastefully modern NEW CONSTRUCTION home in sought-after Haddon Township built by Foulke Construction. This home will check off all the boxes, providing ample living space in a lively, and community-oriented town. Completely brand new from the ground up, this property offers over 2,800 sq ft of finished space with 4 bedrooms and 2 & 1/2 bathrooms. The main level offers an office or bonus space, practical mudroom off of the 1.5 garage, and a powder room. In the rear of the home is the thoughtfully-designed open floor plan connecting the family room, dining area, and kitchen. A floor to ceiling tiled gas fireplace is the ultimate centerpiece to the cozy and relaxing living space. The kitchen features a large eat-in island, custom cabinetry, quartz countertops, and a 4-piece stainless steel appliance package. All of the bedrooms are sizable and the upstairs is complete with a laundry room and hall bathroom with a bathtub, dual vanity, and linen closet. The primary bedroom will stun with coffered ceiling, large walk-in closet and ensuite bathroom with a custom-tiled walk-in shower showcasing dual shower heads, and quartz-topped double vanity. In the basement, enjoy extra living space with two finished rooms, perfect for another recreation space and playroom or office. Outside, a large fully-fenced, fully-irrigated yard will provide space and privacy, and enjoy the convenience of a double-wide driveway! Walking distance to PATCO, Edison elementary school, and Haddon Avenue's vibrant bar, shops, and restaurant scene.
Contact an agent
Home facts
- Year built:2025
- Listing Id #:NJCD2100278
- Added:1 day(s) ago
- Updated:August 22, 2025 at 04:35 AM
Rooms and interior
- Bedrooms:4
- Total bathrooms:3
- Full bathrooms:2
- Half bathrooms:1
- Living area:2,855 sq. ft.
Heating and cooling
- Cooling:Central A/C
- Heating:Forced Air, Natural Gas
Structure and exterior
- Roof:Architectural Shingle
- Year built:2025
- Building area:2,855 sq. ft.
- Lot area:0.14 Acres
Schools
- High school:HADDON TOWNSHIP H.S.
- Middle school:WILLIAM G ROHRER
Utilities
- Water:Public
- Sewer:Public Sewer
Finances and disclosures
- Price:$824,900
- Price per sq. ft.:$288.93
- Tax amount:$2,760 (2024)
New listings near 9 E Crystal Lake Ave
- Coming Soon
 $650,000Coming Soon4 beds 3 baths
$650,000Coming Soon4 beds 3 baths105 Vesper Ave, HADDON TOWNSHIP, NJ 08108
MLS# NJCD2100418Listed by: KELLER WILLIAMS REALTY 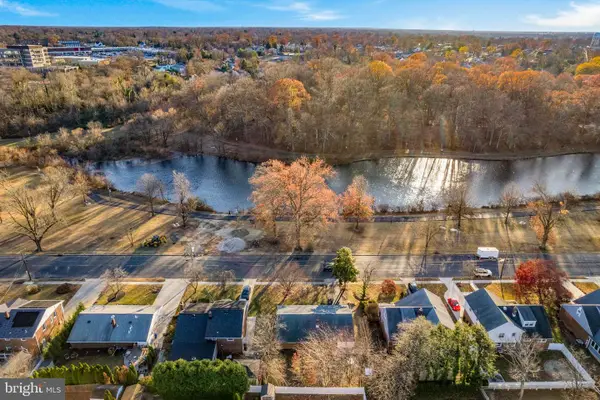 $479,900Pending3 beds 2 baths1,331 sq. ft.
$479,900Pending3 beds 2 baths1,331 sq. ft.1061 Lakeshore Dr, HADDON TOWNSHIP, NJ 08108
MLS# NJCD2100046Listed by: HOME JOURNEY REALTY $625,000Pending5 beds 3 baths2,249 sq. ft.
$625,000Pending5 beds 3 baths2,249 sq. ft.138 E Park Ave, HADDON TOWNSHIP, NJ 08107
MLS# NJCD2099384Listed by: COLDWELL BANKER REALTY- Open Sun, 12 to 2pm
 $649,900Active3 beds 3 baths2,471 sq. ft.
$649,900Active3 beds 3 baths2,471 sq. ft.136 E Oakland, HADDON TOWNSHIP, NJ 08107
MLS# NJCD2099174Listed by: KELLER WILLIAMS REALTY - MOORESTOWN - Open Sat, 12 to 2pm
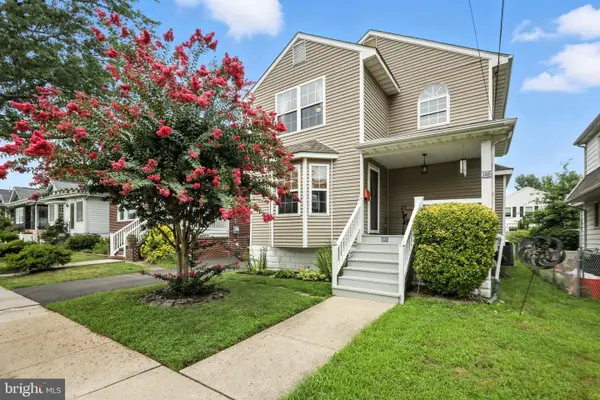 $460,000Active3 beds 3 baths1,832 sq. ft.
$460,000Active3 beds 3 baths1,832 sq. ft.125 E Ormond Ave, HADDON TOWNSHIP, NJ 08107
MLS# NJCD2099332Listed by: KELLER WILLIAMS REALTY - MOORESTOWN 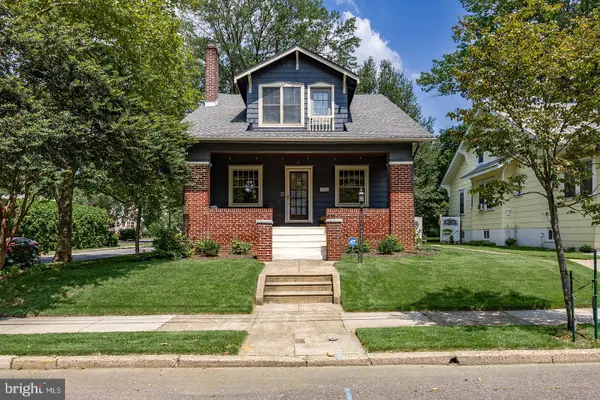 $575,000Pending4 beds 2 baths1,856 sq. ft.
$575,000Pending4 beds 2 baths1,856 sq. ft.1101 Belmont Ave, HADDON TOWNSHIP, NJ 08108
MLS# NJCD2098742Listed by: REAL BROKER, LLC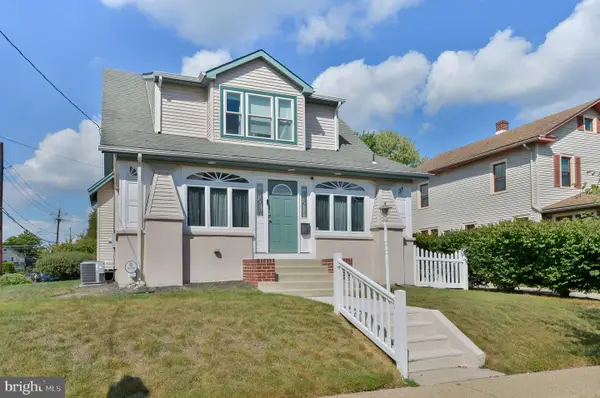 $475,000Active3 beds 3 baths1,647 sq. ft.
$475,000Active3 beds 3 baths1,647 sq. ft.27 E Collingswood Ave, HADDON TOWNSHIP, NJ 08107
MLS# NJCD2098934Listed by: COLDWELL BANKER REALTY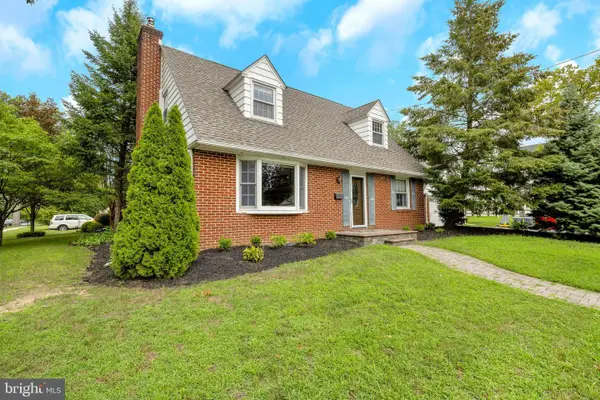 $560,000Pending3 beds 2 baths1,551 sq. ft.
$560,000Pending3 beds 2 baths1,551 sq. ft.300 Strawbridge, HADDON TOWNSHIP, NJ 08108
MLS# NJCD2098772Listed by: COMPASS NEW JERSEY, LLC - HADDON TOWNSHIP $594,999Active3 beds 3 baths1,442 sq. ft.
$594,999Active3 beds 3 baths1,442 sq. ft.53 E Collingswood Ave, HADDON TOWNSHIP, NJ 08107
MLS# NJCD2098564Listed by: PROSPERITY REAL ESTATE & INVESTMENT SERVICES
