14 Birchall Dr, HADDONFIELD, NJ 08033
Local realty services provided by:Better Homes and Gardens Real Estate Premier
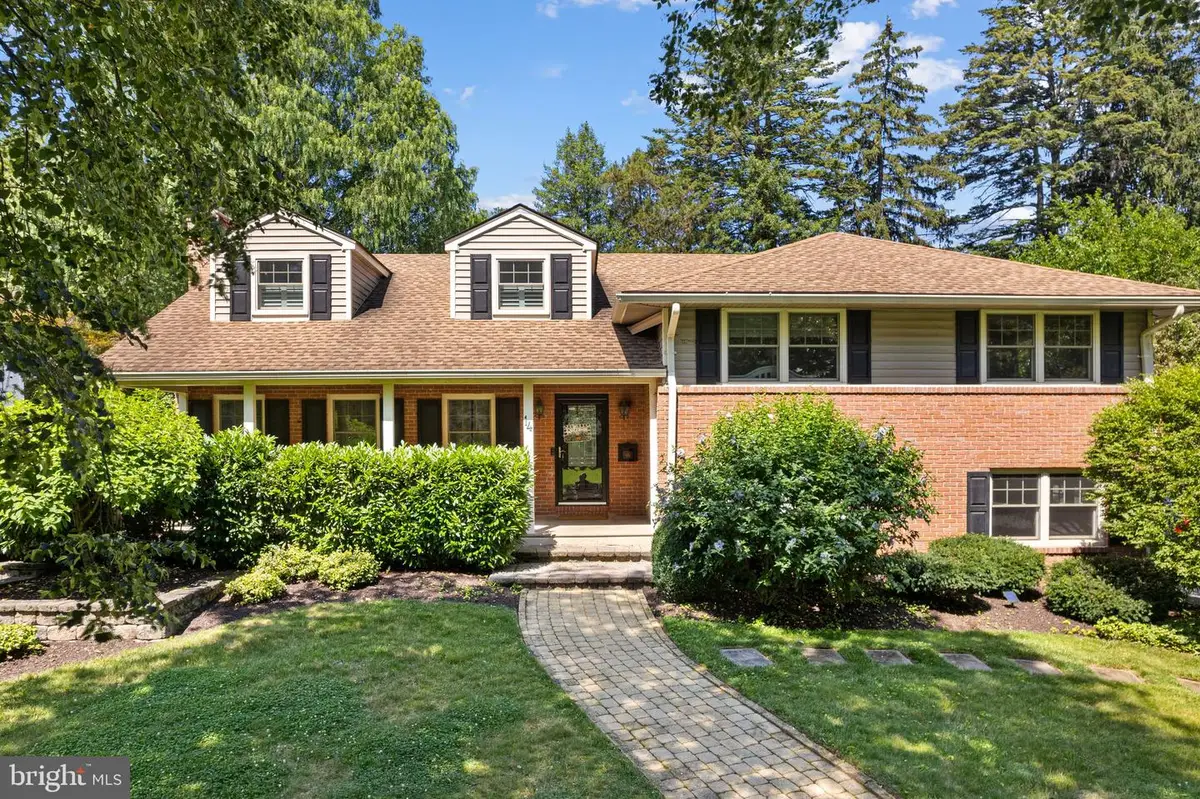
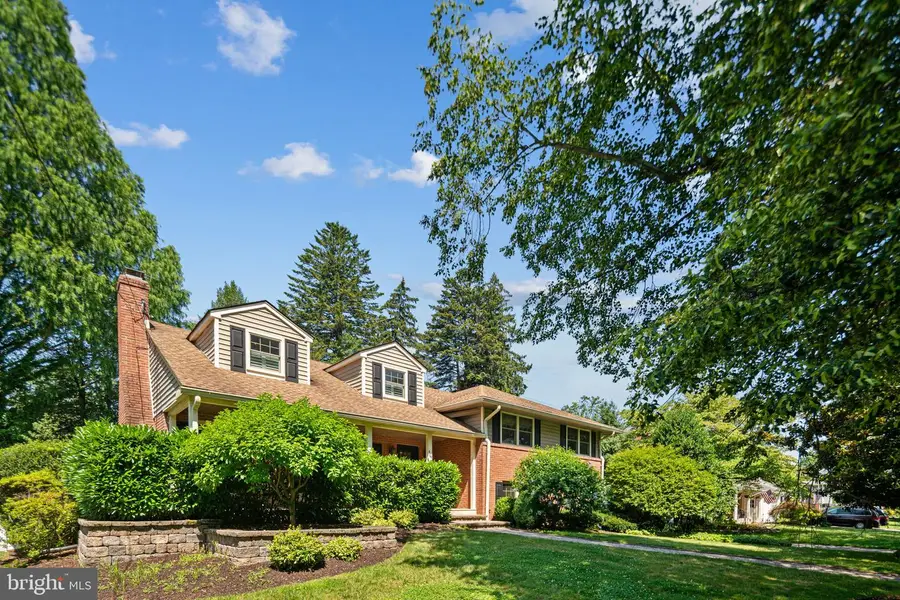
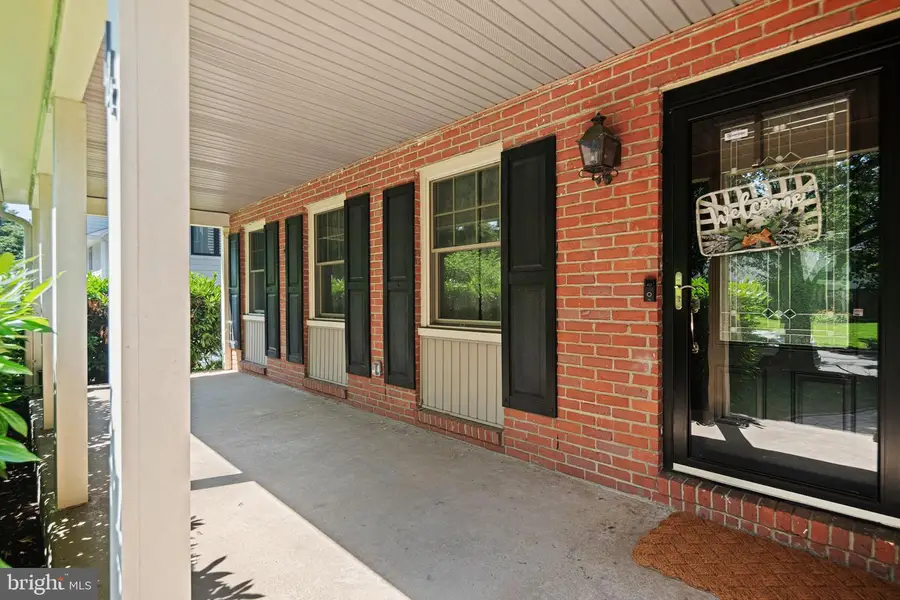
14 Birchall Dr,HADDONFIELD, NJ 08033
$1,295,000
- 4 Beds
- 4 Baths
- 3,462 sq. ft.
- Single family
- Pending
Listed by:catherine karns
Office:lisa wolschina & associates, inc.
MLS#:NJCD2096290
Source:BRIGHTMLS
Price summary
- Price:$1,295,000
- Price per sq. ft.:$374.06
About this home
This exceptional home has so much to offer; let's start with the Lizzy Haddon neighborhood. The almost 4,000 SF living space has been meticulously maintained, with 2 new A/C units in 2019, all new Pella windows, a sound-dampening home office, mudroom with California Closets, and high-end millwork in many rooms. Every room is very spacious! A huge, traditional living room, dining room, kitchen, and breakfast room all connect for great daily living and an amazing entertainment space. Hardwood floors, den and kitchen have heated floors, large windows, and built-in bookcases are just some of the special features. The gourmet kitchen will impress. Complete with stainless appliances, tons of prep space, center island, granite counters, bar stool seating, and all open to the stunning breakfast room with 3 walls of windows! Large family room with so much natural light and access to the back patio and fenced backyard. A mud room and home office are essential in today's world or use these spaces for playrooms or exercise, too. Every bedroom is very big with closet organizers, hardwood floors and great natural light. One en-suite with two closets, a vanity area, and a full bath with white amenities! One bedroom with a Murphy bed and built-ins attached is currently used as a nursery and guest room. The primary suite is unbelievable! A serene retreat with sitting area, walk-in closet, three more closets, and a spa-like bathroom. Still, there is a ton of storage in the basement and let's not forget the electric charger in the one car attached garage. Enjoy downtown Haddonfield, easy commute to Philly via the Patco train, and easy access down to the Beaches!
Contact an agent
Home facts
- Year built:1956
- Listing Id #:NJCD2096290
- Added:48 day(s) ago
- Updated:August 13, 2025 at 07:30 AM
Rooms and interior
- Bedrooms:4
- Total bathrooms:4
- Full bathrooms:3
- Half bathrooms:1
- Living area:3,462 sq. ft.
Heating and cooling
- Cooling:Central A/C
- Heating:Baseboard - Hot Water, Forced Air, Natural Gas
Structure and exterior
- Year built:1956
- Building area:3,462 sq. ft.
- Lot area:0.25 Acres
Schools
- High school:HADDONFIELD MEMORIAL
- Middle school:HADDONFIELD
Utilities
- Water:Public
- Sewer:Public Sewer
Finances and disclosures
- Price:$1,295,000
- Price per sq. ft.:$374.06
- Tax amount:$18,688 (2024)
New listings near 14 Birchall Dr
- New
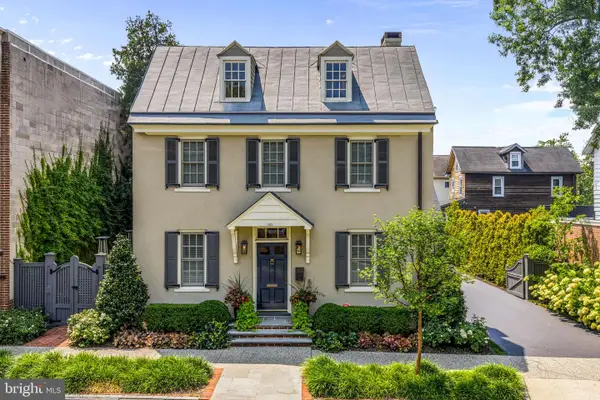 $1,800,000Active4 beds -- baths2,288 sq. ft.
$1,800,000Active4 beds -- baths2,288 sq. ft.38 Tanner St, HADDONFIELD, NJ 08033
MLS# NJCD2099972Listed by: BHHS FOX & ROACH - HADDONFIELD - Coming Soon
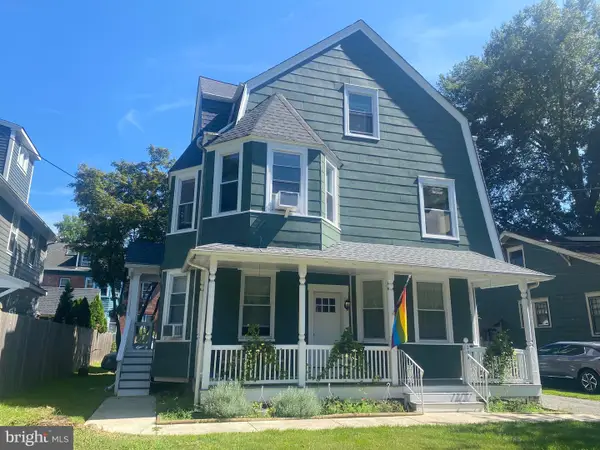 $895,000Coming Soon5 beds -- baths
$895,000Coming Soon5 beds -- baths204 W Redman Ave W, HADDONFIELD, NJ 08033
MLS# NJCD2099714Listed by: RHOADS REAL ESTATE LLC - New
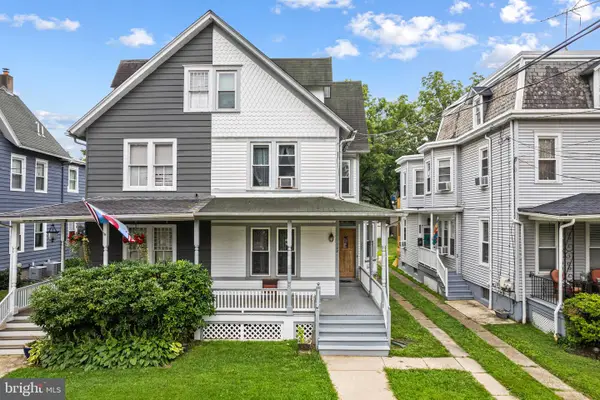 $399,900Active5 beds 2 baths1,764 sq. ft.
$399,900Active5 beds 2 baths1,764 sq. ft.122 W Cottage Ave, HADDONFIELD, NJ 08033
MLS# NJCD2099234Listed by: LISA WOLSCHINA & ASSOCIATES, INC. - New
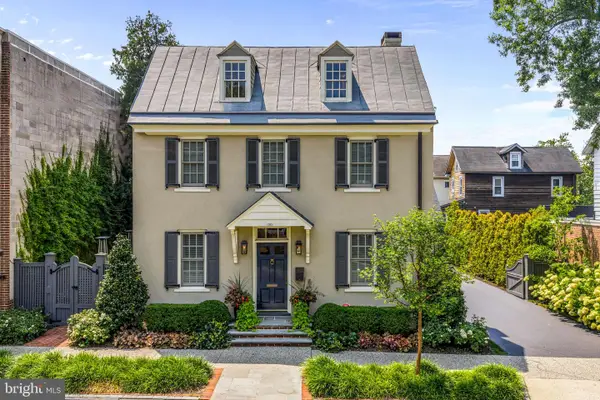 $1,800,000Active4 beds 3 baths2,288 sq. ft.
$1,800,000Active4 beds 3 baths2,288 sq. ft.38 Tanner St, HADDONFIELD, NJ 08033
MLS# NJCD2099268Listed by: BHHS FOX & ROACH - HADDONFIELD  $2,850,000Active5 beds 6 baths5,598 sq. ft.
$2,850,000Active5 beds 6 baths5,598 sq. ft.415 Washington Ave, HADDONFIELD, NJ 08033
MLS# NJCD2098620Listed by: LISA WOLSCHINA & ASSOCIATES, INC.- Open Sat, 10am to 1pm
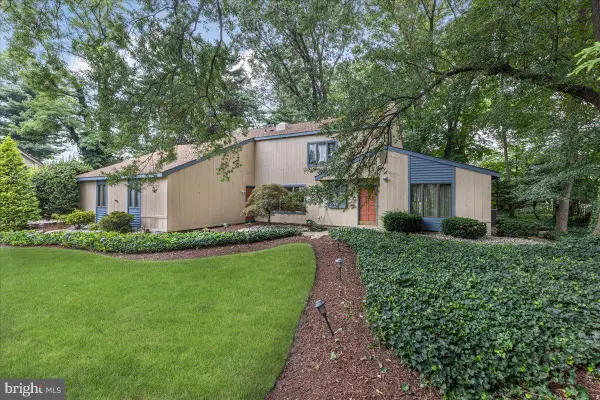 $1,100,000Active5 beds 3 baths2,448 sq. ft.
$1,100,000Active5 beds 3 baths2,448 sq. ft.360 Carriage House Ln, HADDONFIELD, NJ 08033
MLS# NJCD2099030Listed by: WEICHERT REALTORS - PRINCETON  $1,400,000Active5 beds 4 baths2,410 sq. ft.
$1,400,000Active5 beds 4 baths2,410 sq. ft.228 Centre St, HADDONFIELD, NJ 08033
MLS# NJCD2098230Listed by: HOMECOIN.COM $825,000Active3 beds 2 baths2,368 sq. ft.
$825,000Active3 beds 2 baths2,368 sq. ft.613 Centre St., HADDONFIELD, NJ 08033
MLS# NJCD2098654Listed by: PROMINENT PROPERTIES SOTHEBY'S INTL REALTY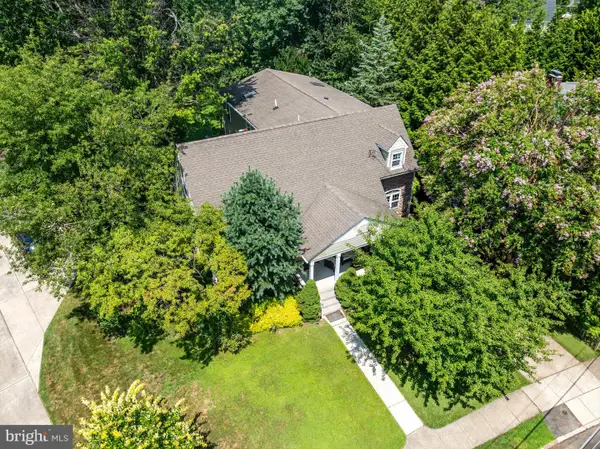 $899,900Active4 beds 3 baths3,253 sq. ft.
$899,900Active4 beds 3 baths3,253 sq. ft.279 Crystal Ter, HADDONFIELD, NJ 08033
MLS# NJCD2098476Listed by: KELLER WILLIAMS REALTY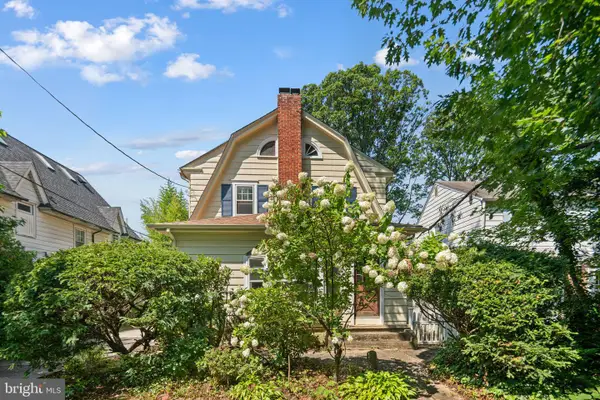 $649,000Active4 beds 1 baths1,926 sq. ft.
$649,000Active4 beds 1 baths1,926 sq. ft.404 Grove St, HADDONFIELD, NJ 08033
MLS# NJCD2098706Listed by: LISA WOLSCHINA & ASSOCIATES, INC.
