425 Peltoma Rd, Haddonfield, NJ 08033
Local realty services provided by:Better Homes and Gardens Real Estate Reserve
425 Peltoma Rd,Haddonfield, NJ 08033
$1,200,000
- 4 Beds
- 4 Baths
- 4,575 sq. ft.
- Single family
- Active
Listed by:jeanne "lisa" wolschina
Office:lisa wolschina & associates, inc.
MLS#:NJCD2104706
Source:BRIGHTMLS
Price summary
- Price:$1,200,000
- Price per sq. ft.:$262.3
About this home
Absolutely stunning home that is 17 years young and was fully renovated in 2023!! Newer construction lends itself to soaring ceiling heights, basements that don't feel like basements and all the bells and whistles. In the heart of Tavistock Hills, just blocks from Tavistock Country Club and close proximity to Haddonfield shopping, this location is amazing. A two-story foyer greets you. New interior white paint throughout compliments the incredible natural light making this such a happy house! Great, circular flow on the first floor with an open layout for entertaining and still private rooms for everyday needs. The family room is the heart of the house with 2-story ceilings, hardwood floors, huge windows and is all open to the gourmet kitchen. New white marble backsplash, off-white cabinets, matte black hardward all yield a gorgeous look in the remodeled kitchen. High-end stainless steel appliances including a brand-new GE Cafe refrigerator. Center island with seating, storage and a second sink won't disappoint. The adjacent breakfast room is a gem, with access to the deck outside for al fresco dining. Very spacious primary suite with a sitting area, walk-in closet, and a gorgeous, brand-new bath with white marble, double vanities, soaking tub and glass shower. Perfect retreat! Three more big bedrooms and a beautiful, neutral hall bath. The basement is a dream! Host Super Bowl parties, exercise, and still have room for play areas. Renovated powder room here, too. Refinished hardwood floors throughout, all new light fixtures, new whole house water filtration system and custom window treatments! The property has a full irrigation system and the backyard is a private oasis. Two-car garage, mud/ laundry room and new hot water heater are just a few more special features. Just minutes to Center City Philadelphia, the Patco train in Haddonfield and all the wonderful features of this peaceful neighborhood.
Contact an agent
Home facts
- Year built:2008
- Listing ID #:NJCD2104706
- Added:3 day(s) ago
- Updated:October 28, 2025 at 04:42 AM
Rooms and interior
- Bedrooms:4
- Total bathrooms:4
- Full bathrooms:2
- Half bathrooms:2
- Living area:4,575 sq. ft.
Heating and cooling
- Cooling:Central A/C
- Heating:Forced Air, Natural Gas
Structure and exterior
- Roof:Shingle
- Year built:2008
- Building area:4,575 sq. ft.
- Lot area:0.28 Acres
Schools
- High school:HADDON HEIGHTS H.S.
Utilities
- Water:Public
- Sewer:Private Sewer
Finances and disclosures
- Price:$1,200,000
- Price per sq. ft.:$262.3
- Tax amount:$24,140 (2025)
New listings near 425 Peltoma Rd
- Coming Soon
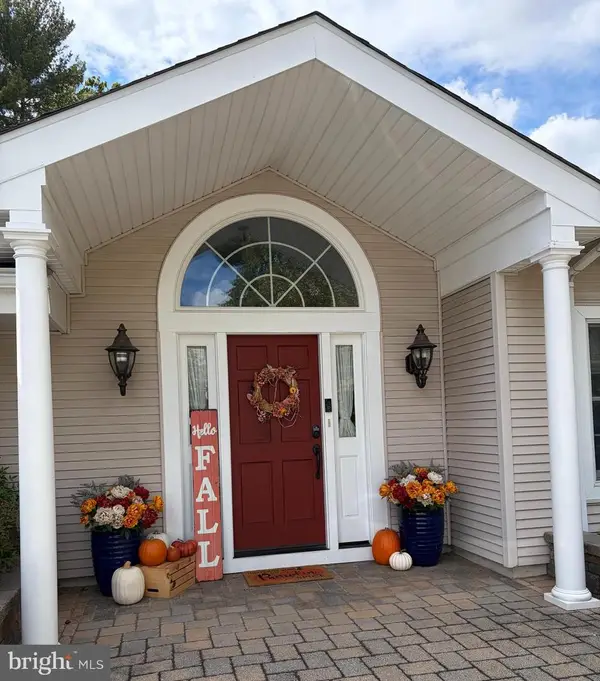 $899,900Coming Soon3 beds 3 baths
$899,900Coming Soon3 beds 3 baths315 Hutchinson Ave, HADDONFIELD, NJ 08033
MLS# NJCD2104794Listed by: BHHS FOX & ROACH - HADDONFIELD - Open Sat, 11am to 1pmNew
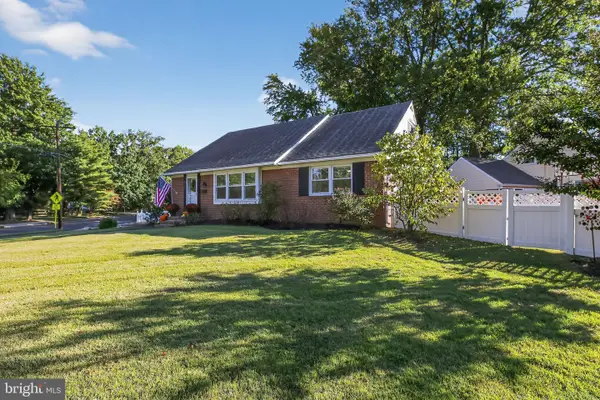 $475,000Active4 beds 2 baths1,863 sq. ft.
$475,000Active4 beds 2 baths1,863 sq. ft.1201 Wayne Rd, HADDONFIELD, NJ 08033
MLS# NJCD2103346Listed by: COMPASS NEW JERSEY, LLC - HADDON TOWNSHIP - Open Sun, 11am to 1pmNew
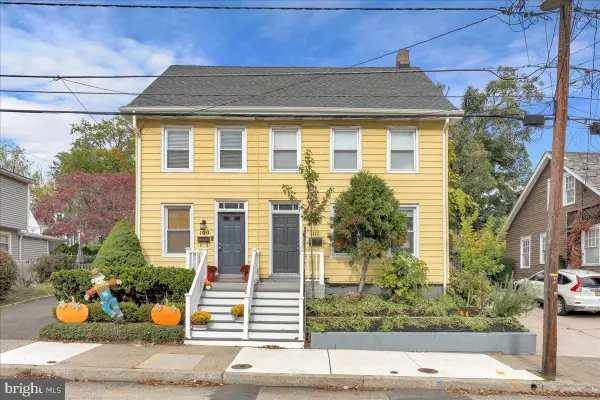 $430,000Active3 beds 1 baths1,401 sq. ft.
$430,000Active3 beds 1 baths1,401 sq. ft.111 Ellis St, HADDONFIELD, NJ 08033
MLS# NJCD2103682Listed by: COMPASS NEW JERSEY, LLC - HADDON TOWNSHIP - Coming SoonOpen Sat, 11am to 1pm
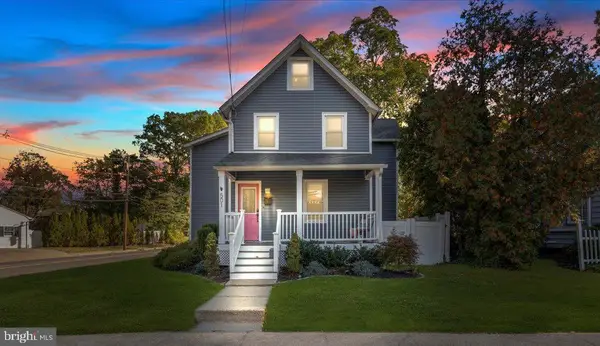 $525,000Coming Soon3 beds 2 baths
$525,000Coming Soon3 beds 2 baths501 Rhoads Ave, HADDONFIELD, NJ 08033
MLS# NJCD2104524Listed by: GARDEN REALTY OF HADDONFIELD, LLC - New
 $749,800Active5 beds 3 baths2,424 sq. ft.
$749,800Active5 beds 3 baths2,424 sq. ft.268 Buckner Ave, HADDONFIELD, NJ 08033
MLS# NJCD2104376Listed by: HOME JOURNEY REALTY - New
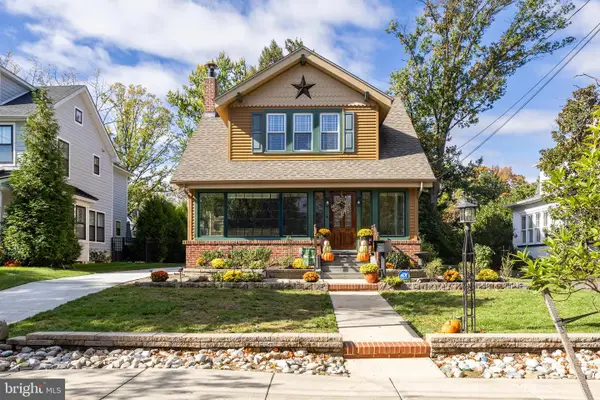 $899,000Active3 beds 3 baths2,272 sq. ft.
$899,000Active3 beds 3 baths2,272 sq. ft.155 Rhoads Ave, HADDONFIELD, NJ 08033
MLS# NJCD2103842Listed by: COMPASS NEW JERSEY, LLC - MOORESTOWN 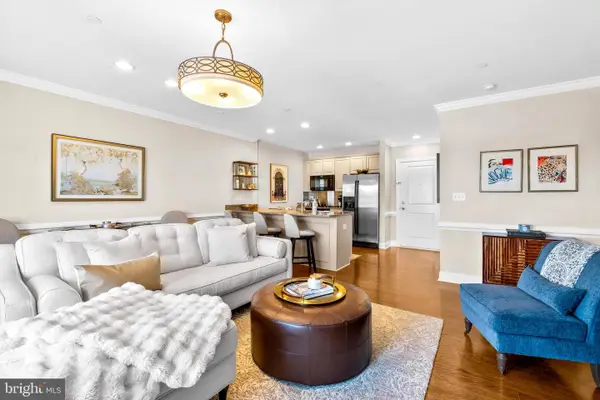 $409,000Pending1 beds 1 baths891 sq. ft.
$409,000Pending1 beds 1 baths891 sq. ft.30 Kings Ct #302, HADDONFIELD, NJ 08033
MLS# NJCD2104080Listed by: KELLER WILLIAMS REALTY - MOORESTOWN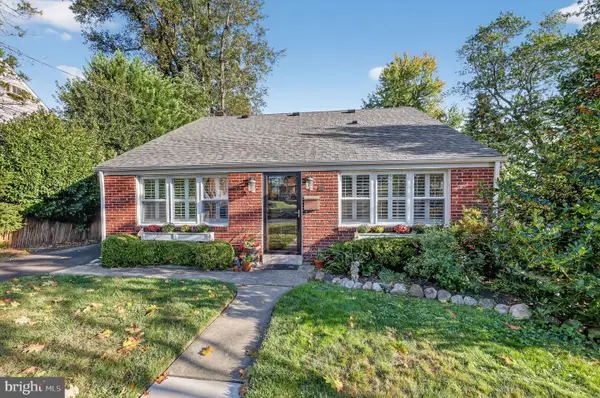 $489,900Pending4 beds 2 baths1,828 sq. ft.
$489,900Pending4 beds 2 baths1,828 sq. ft.418 Princeton Rd, HADDONFIELD, NJ 08033
MLS# NJCD2103694Listed by: COLDWELL BANKER REALTY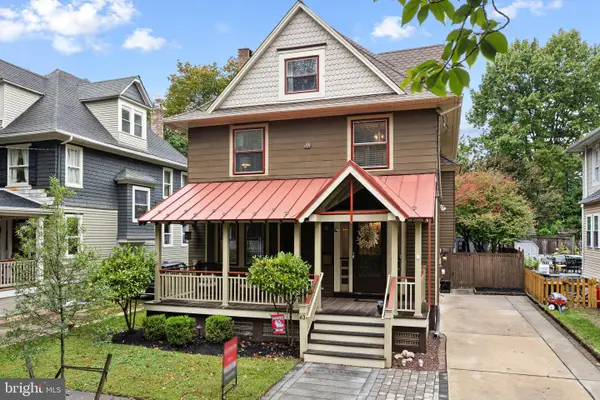 $1,200,000Active6 beds 3 baths3,368 sq. ft.
$1,200,000Active6 beds 3 baths3,368 sq. ft.63 Truman Ave, HADDONFIELD, NJ 08033
MLS# NJCD2103776Listed by: LISA WOLSCHINA & ASSOCIATES, INC.
