132 Merion Way, HAINESPORT, NJ 08036
Local realty services provided by:Better Homes and Gardens Real Estate Maturo
132 Merion Way,HAINESPORT, NJ 08036
$570,000
- 3 Beds
- 3 Baths
- 2,062 sq. ft.
- Single family
- Active
Listed by:linda m wilhelm
Office:bhhs fox & roach-medford
MLS#:NJBL2095930
Source:BRIGHTMLS
Price summary
- Price:$570,000
- Price per sq. ft.:$276.43
About this home
Welcome to The Glen at Masons Creek!
This beautifully maintained 3-bedroom, 3-bath Haverford model is located in one of the area’s most desirable 55+ active adult communities. Designed for comfort and convenience, it offers the perfect blend of spacious living and low-maintenance lifestyle.
Step inside to a bright and inviting formal living and dining room—ideal for entertaining—along with a large family room that opens directly to the kitchen. The kitchen features a cozy breakfast nook, perfect for morning coffee or casual dining.
Upstairs, a generous loft provides flexible space for a home office, media room, or private guest retreat. The primary suite is a true highlight, featuring a large walk-in closet plus two additional closets and a well-appointed en-suite bath. Two additional bedrooms and full baths offer comfort for guests or hobbies.
Enjoy outdoor living on the private patio with retractable awning, creating the perfect spot for relaxation. Additional features include a 2-car garage, manicured landscaping, and access to exceptional amenities such as a clubhouse, pool, and social activities.
Perfectly located just minutes from shopping, dining, and major highways, this move-in ready home delivers everything you want in a 55+ community—space, comfort, and a vibrant lifestyle. Property is being sold as is.
Contact an agent
Home facts
- Year built:2002
- Listing ID #:NJBL2095930
- Added:1 day(s) ago
- Updated:September 17, 2025 at 04:33 AM
Rooms and interior
- Bedrooms:3
- Total bathrooms:3
- Full bathrooms:3
- Living area:2,062 sq. ft.
Heating and cooling
- Cooling:Central A/C
- Heating:90% Forced Air, Natural Gas
Structure and exterior
- Year built:2002
- Building area:2,062 sq. ft.
- Lot area:0.14 Acres
Schools
- High school:RANCOCAS VALLEY REG. H.S.
Utilities
- Water:Public
- Sewer:Public Sewer
Finances and disclosures
- Price:$570,000
- Price per sq. ft.:$276.43
- Tax amount:$7,342 (2024)
New listings near 132 Merion Way
- Open Sat, 1 to 3pmNew
 $470,000Active2 beds 2 baths1,515 sq. ft.
$470,000Active2 beds 2 baths1,515 sq. ft.120 Merion Way, HAINESPORT, NJ 08036
MLS# NJBL2096078Listed by: KELLER WILLIAMS REALTY - MEDFORD  $849,000Pending4 beds 3 baths3,722 sq. ft.
$849,000Pending4 beds 3 baths3,722 sq. ft.12 Bancroft Ln, HAINESPORT, NJ 08036
MLS# NJBL2095004Listed by: KELLER WILLIAMS REALTY - MARLTON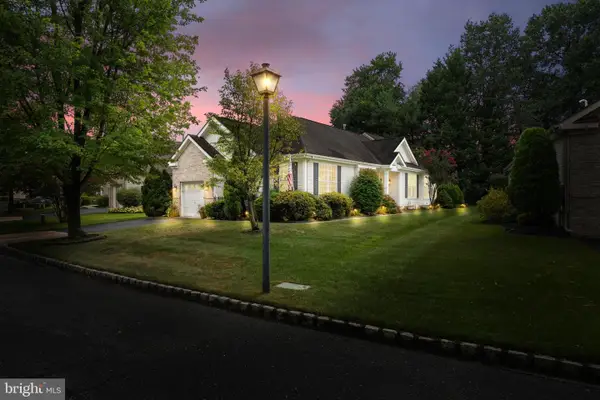 $495,000Active2 beds 2 baths1,686 sq. ft.
$495,000Active2 beds 2 baths1,686 sq. ft.121 Glengarry Ln, HAINESPORT, NJ 08036
MLS# NJBL2094756Listed by: PRIME REALTY PARTNERS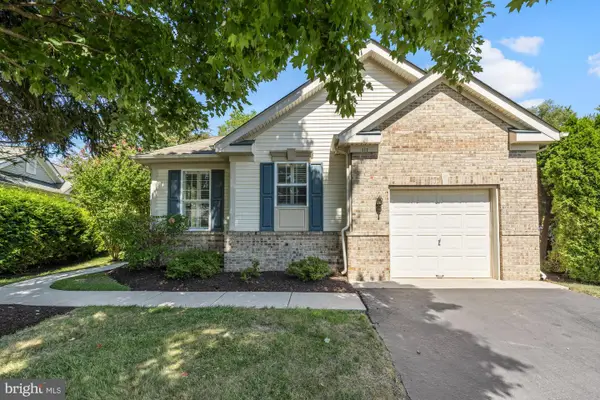 $460,000Pending2 beds 2 baths1,664 sq. ft.
$460,000Pending2 beds 2 baths1,664 sq. ft.117 Merion Way, HAINESPORT, NJ 08036
MLS# NJBL2094392Listed by: KELLER WILLIAMS REALTY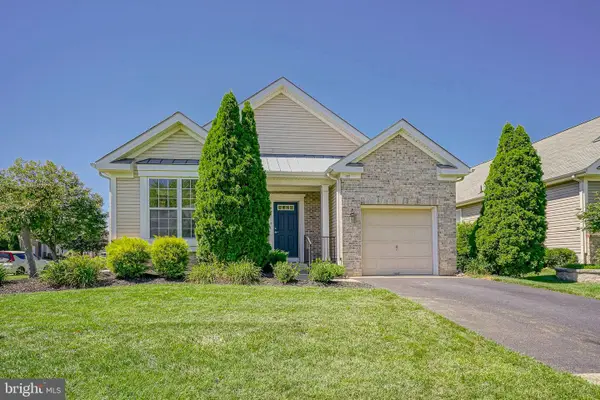 $500,000Active2 beds 2 baths1,623 sq. ft.
$500,000Active2 beds 2 baths1,623 sq. ft.172 Merion Way, HAINESPORT, NJ 08036
MLS# NJBL2094634Listed by: KELLER WILLIAMS REALTY - MOORESTOWN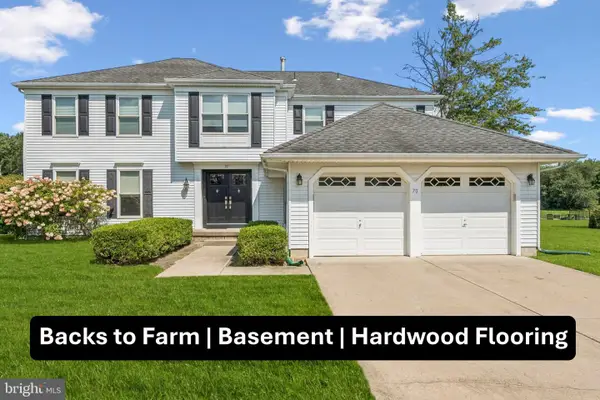 $650,000Pending4 beds 3 baths2,798 sq. ft.
$650,000Pending4 beds 3 baths2,798 sq. ft.70 Easton Way, HAINESPORT, NJ 08036
MLS# NJBL2094210Listed by: WEICHERT REALTORS - MOORESTOWN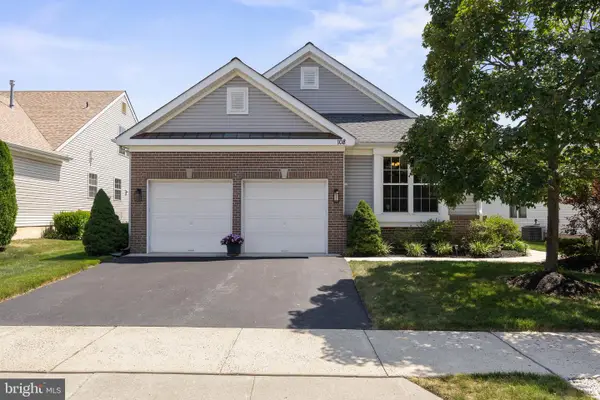 $489,900Pending2 beds 2 baths1,750 sq. ft.
$489,900Pending2 beds 2 baths1,750 sq. ft.108 Paisley Pl, HAINESPORT, NJ 08036
MLS# NJBL2094180Listed by: BHHS FOX & ROACH-MEDFORD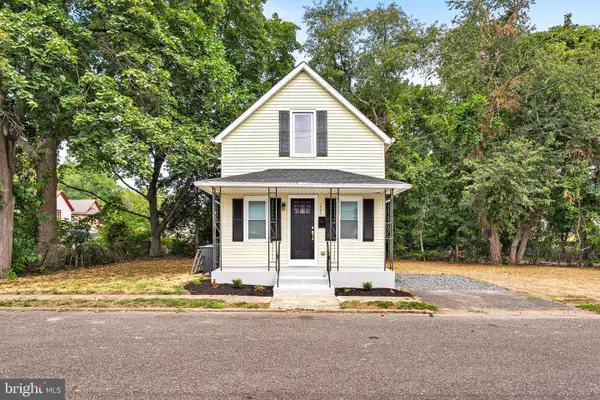 $290,000Pending2 beds 1 baths864 sq. ft.
$290,000Pending2 beds 1 baths864 sq. ft.1505 Maine Ave, HAINESPORT, NJ 08036
MLS# NJBL2093672Listed by: CENTURY 21 ACTION PLUS REALTY - BORDENTOWN $898,000Active4 beds 4 baths3,372 sq. ft.
$898,000Active4 beds 4 baths3,372 sq. ft.5 S Deer Pl, HAINESPORT, NJ 08036
MLS# NJBL2093712Listed by: CENTURY 21 ALLIANCE-MOORESTOWN
