3 Prickett Ln, HAINESPORT, NJ 08036
Local realty services provided by:Better Homes and Gardens Real Estate Capital Area
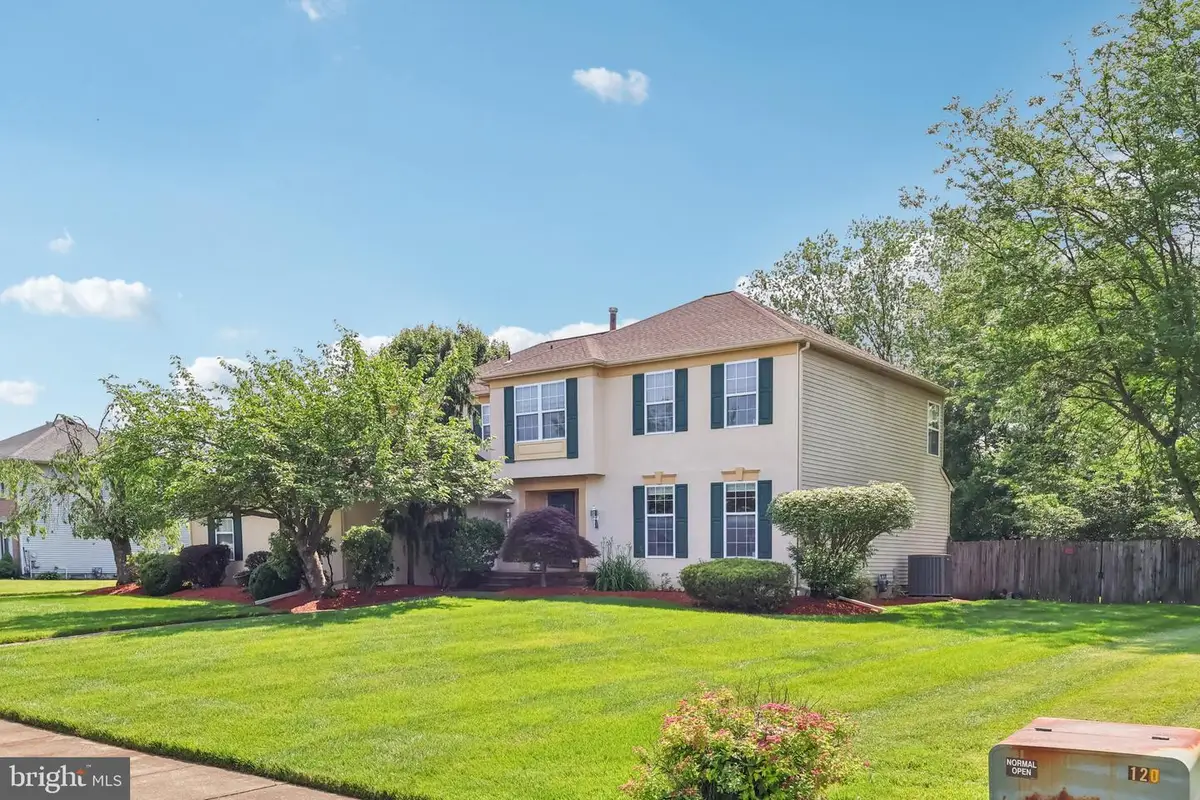
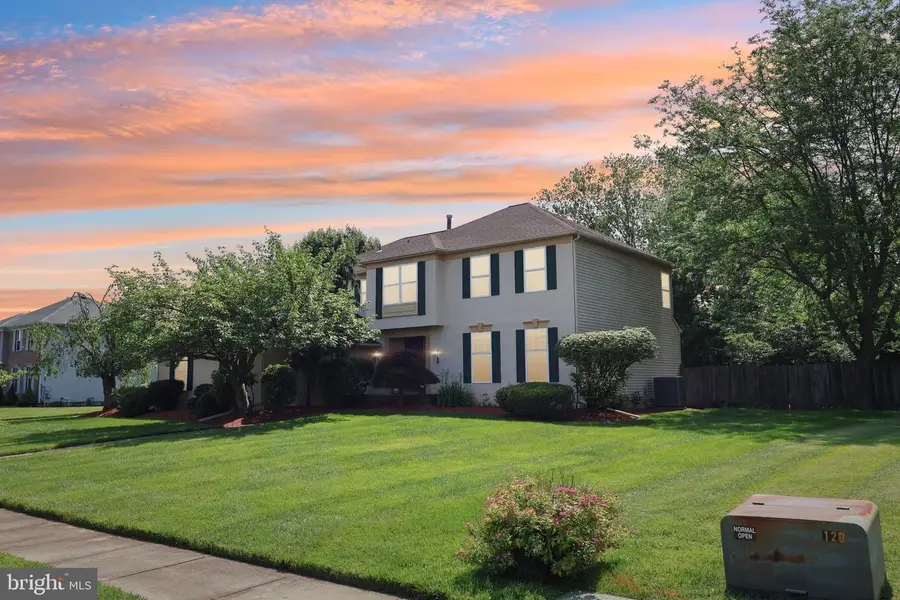
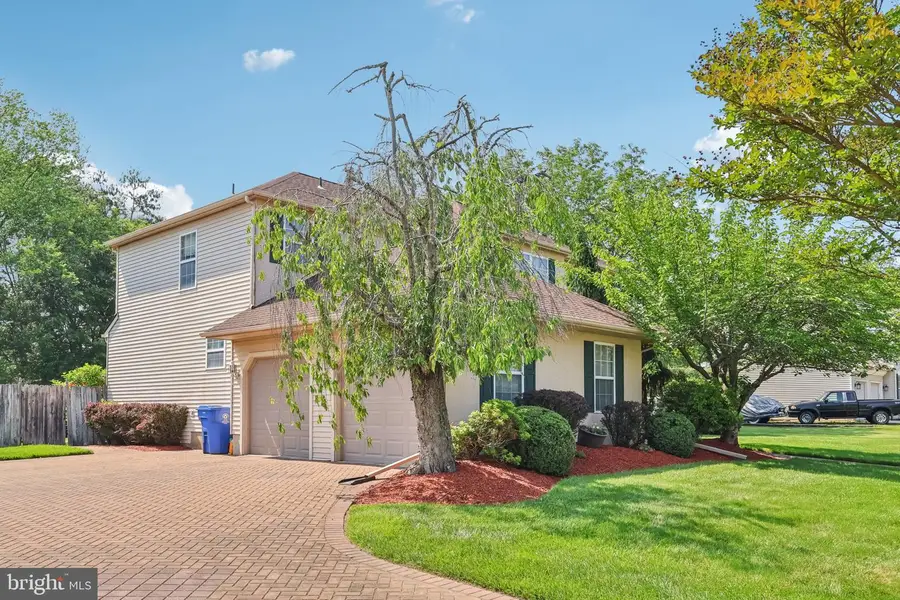
3 Prickett Ln,HAINESPORT, NJ 08036
$650,000
- 4 Beds
- 3 Baths
- 2,708 sq. ft.
- Single family
- Pending
Listed by:ian j rossman
Office:bhhs fox & roach-mt laurel
MLS#:NJBL2088614
Source:BRIGHTMLS
Price summary
- Price:$650,000
- Price per sq. ft.:$240.03
About this home
An impeccable home in one of the areas highly desired communities Sage Run. With curb appeal and so much to offer, this four-bedroom home delivers with a welcoming paver path that leads to the front of the home, while side entry garage with paver driveway adds to the well-appointed exterior. The home opens to a generously proportioned foyer with a large living room to your right that then opens to the formal dining room overlooking the backyard. The kitchen is big, open and features a large eat-in dining area and with such an expansive room, the possibilities are ready to be imagined. With a quick step-down and open to the kitchen is the home’s family room that gets flooded with natural light from the slider that opens to the park-like backyard with herringbone patterned paver patio and firepit. This is an entertainers’ dream home with its open spaces inside and out. A half bath and a laundry room that leads to the garage complete this first floor of living space. Upstairs, you will find three generously proportioned bedrooms that share a full hall bath with double vanity. The primary suite features two large rooms – the bedroom space will be appreciated for its size and closet space while the private bath suite includes a double vanity, a soaking tub and separate shower. Beyond the two main levels of generous room sizes, there is a finished basement that is ready to be whatever your needs are – currently set up as large exercise space and separate playroom, this too, like the rest of the home, offers great space and storage. This lovely home is also a nice walk or bike ride over to the neighborhood courts and playground. This must-see home is also conveniently located with easy access to the areas shopping, dining and access to Rt 38, 295 and the turnpike. Come take a look and make this home yours!
Contact an agent
Home facts
- Year built:1994
- Listing Id #:NJBL2088614
- Added:71 day(s) ago
- Updated:August 15, 2025 at 07:30 AM
Rooms and interior
- Bedrooms:4
- Total bathrooms:3
- Full bathrooms:2
- Half bathrooms:1
- Living area:2,708 sq. ft.
Heating and cooling
- Cooling:Central A/C
- Heating:Central, Natural Gas
Structure and exterior
- Roof:Architectural Shingle
- Year built:1994
- Building area:2,708 sq. ft.
- Lot area:0.48 Acres
Utilities
- Water:Public
- Sewer:Public Sewer
Finances and disclosures
- Price:$650,000
- Price per sq. ft.:$240.03
- Tax amount:$9,751 (2024)
New listings near 3 Prickett Ln
- New
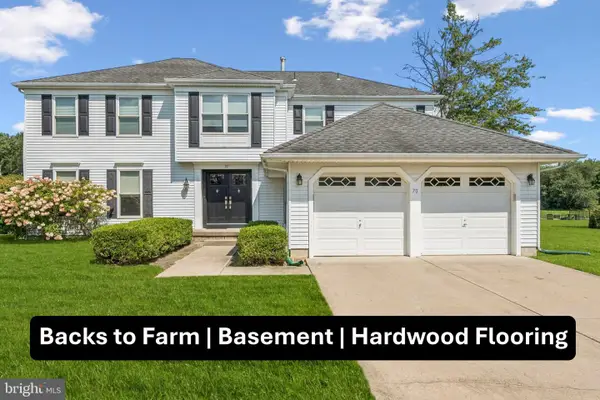 $650,000Active4 beds 3 baths2,798 sq. ft.
$650,000Active4 beds 3 baths2,798 sq. ft.70 Easton Way, HAINESPORT, NJ 08036
MLS# NJBL2094210Listed by: WEICHERT REALTORS - MOORESTOWN - Coming Soon
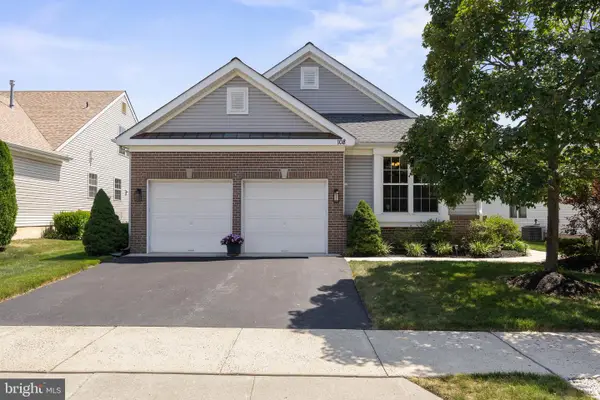 $489,900Coming Soon2 beds 2 baths
$489,900Coming Soon2 beds 2 baths108 Paisley Pl, HAINESPORT, NJ 08036
MLS# NJBL2094180Listed by: BHHS FOX & ROACH-MEDFORD - Open Sun, 1 to 3pmNew
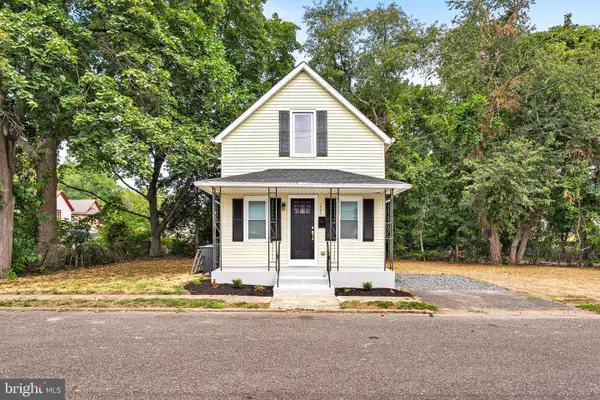 $290,000Active2 beds 1 baths864 sq. ft.
$290,000Active2 beds 1 baths864 sq. ft.1505 Maine Ave, HAINESPORT, NJ 08036
MLS# NJBL2093672Listed by: CENTURY 21 ACTION PLUS REALTY - BORDENTOWN - New
 $898,000Active4 beds 4 baths3,372 sq. ft.
$898,000Active4 beds 4 baths3,372 sq. ft.5 S Deer Pl, HAINESPORT, NJ 08036
MLS# NJBL2093712Listed by: CENTURY 21 ALLIANCE-MOORESTOWN - Open Sat, 11am to 2pmNew
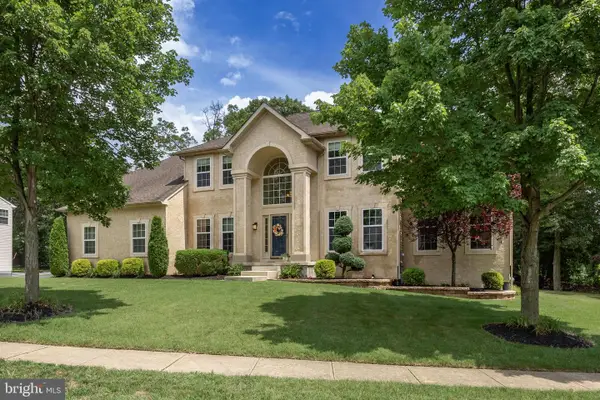 $820,000Active4 beds 3 baths3,814 sq. ft.
$820,000Active4 beds 3 baths3,814 sq. ft.1 Longfellow Ln, HAINESPORT, NJ 08036
MLS# NJBL2093778Listed by: KELLER WILLIAMS REALTY - MOORESTOWN  $360,000Active3 beds 2 baths1,990 sq. ft.
$360,000Active3 beds 2 baths1,990 sq. ft.1517 Marne Hwy, HAINESPORT, NJ 08036
MLS# NJBL2093224Listed by: REALTY OF AMERICA LLC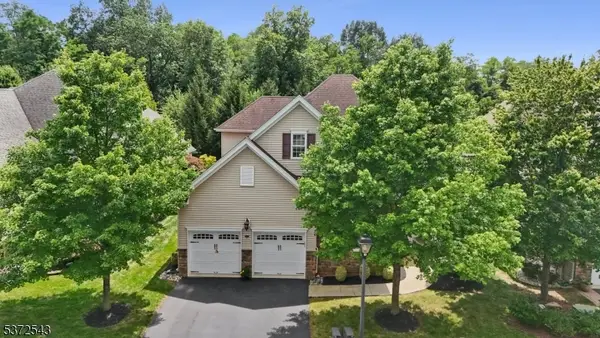 $820,000Pending3 beds 4 baths2,955 sq. ft.
$820,000Pending3 beds 4 baths2,955 sq. ft.50 Patriots Way, Franklin Twp., NJ 08873
MLS# 3976116Listed by: COLDWELL BANKER REALTY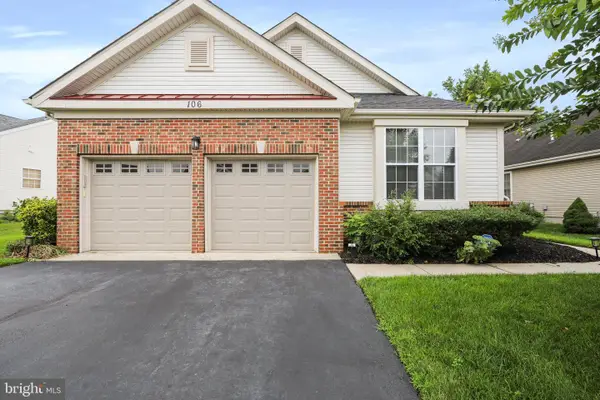 $563,999Pending2 beds 2 baths1,942 sq. ft.
$563,999Pending2 beds 2 baths1,942 sq. ft.106 Stonehaven Ln, HAINESPORT, NJ 08036
MLS# NJBL2091278Listed by: REALTY MARK ADVANTAGE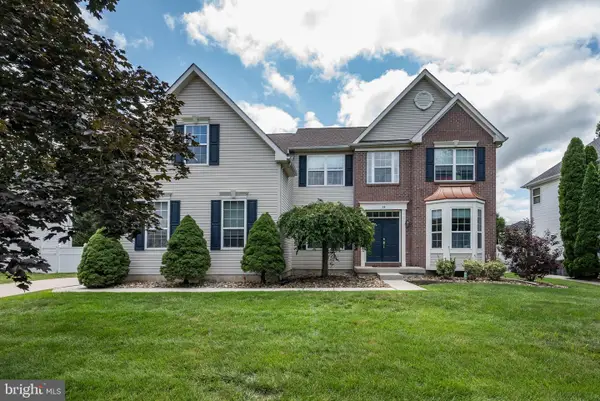 $739,900Pending5 beds 3 baths2,740 sq. ft.
$739,900Pending5 beds 3 baths2,740 sq. ft.24 Lenox Dr, HAINESPORT, NJ 08036
MLS# NJBL2091530Listed by: HOMESMART FIRST ADVANTAGE REALTY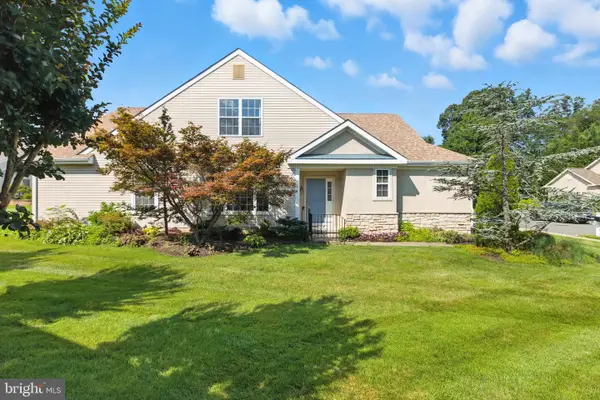 $559,000Pending3 beds 3 baths2,038 sq. ft.
$559,000Pending3 beds 3 baths2,038 sq. ft.110 Paisley Pl, HAINESPORT, NJ 08036
MLS# NJBL2091504Listed by: QUARTERMAN REALTY GROUP INC.
