403 Heights Dr, Haledon Boro, NJ 07508
Local realty services provided by:Better Homes and Gardens Real Estate Green Team
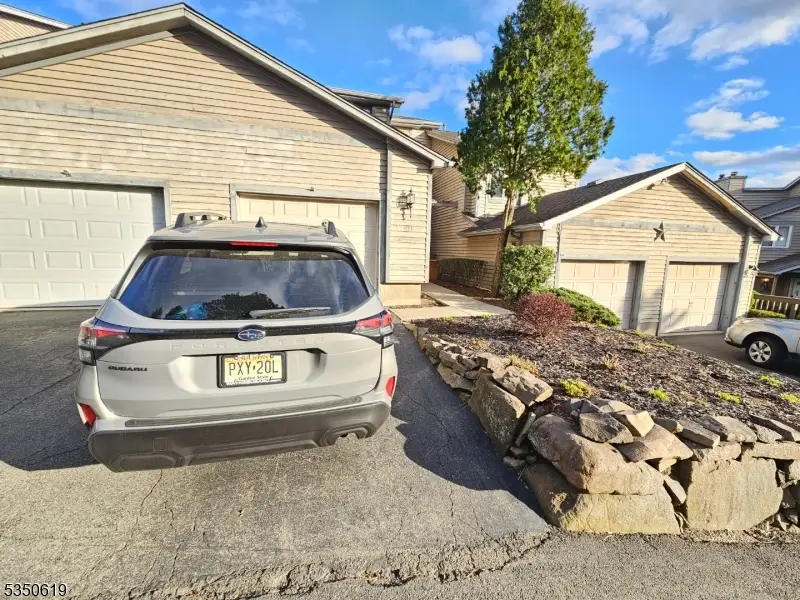
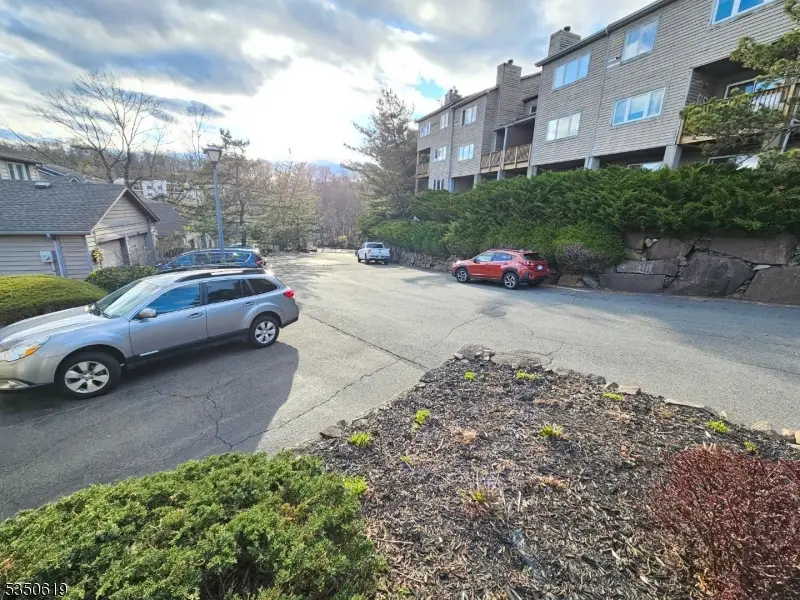
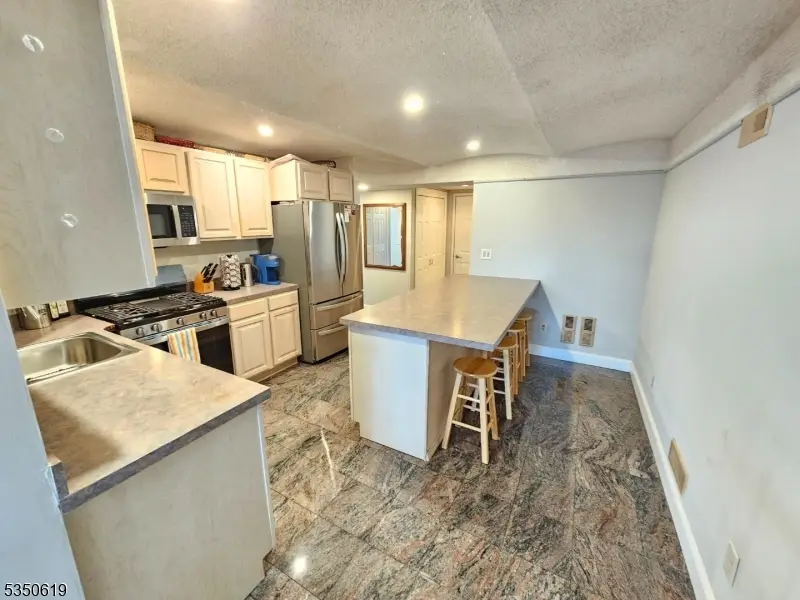
403 Heights Dr,Haledon Boro, NJ 07508
$524,000
- 2 Beds
- 3 Baths
- 2,646 sq. ft.
- Townhouse
- Active
Listed by:francis m. perro
Office:re/max select
MLS#:3958885
Source:NJ_GSMLS
Price summary
- Price:$524,000
- Price per sq. ft.:$198.03
- Monthly HOA dues:$500
About this home
PRICE IMPROVEMENT! ELEVATE YOUR LIFESTYLE THIS SUMMER ...PREMIUM LOCATION STUNNING 3 LEVEL TOWNHOME IN SCENIC LUXURY HEIGHTS @HALEDON STEPS FROM WAYNE BOARDER !! 2/3 BEDROOMS W/ STUDIO LOWER LEVEL W/ SUMMER KITCHEN AND FAMILY ROOM. GROUND FLOOR FEATURES LIVING ROOM , DINING ROOM W/NEW GLEAMING RED OAK HARD WOOD FLOORS, MODERN EAT-IN-KITCHEN W/BRAND NEW STAINLESS STEEL APPLIANCES & GORGEOUS GRANITE FLOORS, UPDATED POWDER ROOM WITH NEW VANITY AND ACCESS TO OVERSIZED GARAGE AND 2 BRAND NEW DECKS TO ENJOY THE NEW YORK CITY AND MOUNTAIN VIEWS. THE SECOND FLOOR OFFERS MASTER BEDROOM SUITE WITH SPACIOUS CLOSETS AND MASTER BATHROOM W / JACUZZI JETTED TUB, SEPARATE SHOWER AND LARGE NEW VANITY, LAUNDRY ROOM, OFFICE AREA ALL FRESHLY PAINTED WITH NEW BAMBOO HARDWOOD FLOORING CREATES A VERY INVITING SPACE.TWO SKYLIGHTS WHICH PROVIDE NATURAL LIGHTING ALL DAY LONG. DECEND TO THE LOWER LEVEL WHERE YOU HAVE THE PERFECT STUDIO APARTMENT W/KITCHEN AND LIVING SPACE FOR ENTERTAINING AND ROOM TO ADD ANOTHER BATHROOM INSIDE LARGE UTILITY ROOM. THE COMMUNITY WILL HAVE NEW SIDING, DECKS AND STAIRWAYS OVER THE NEXT YEAR OR TWO CREATING A RELATIVELY NEW TOWN HOME. HEIGHTS @HALEDON TOWNHOME COMMUNITY CAN BE CALLED YOUR HOME TODAY. CONVENIENTLY LOCATED TO ALL MAJOR HIGHWAYS RT 46 80 GSP TPKE AND NY CITY BUS AND TRAIN STATIONS NEAR BY.
Contact an agent
Home facts
- Year built:1990
- Listing Id #:3958885
- Added:111 day(s) ago
- Updated:August 13, 2025 at 02:26 PM
Rooms and interior
- Bedrooms:2
- Total bathrooms:3
- Full bathrooms:2
- Half bathrooms:1
- Living area:2,646 sq. ft.
Heating and cooling
- Cooling:2 Units, Central Air
- Heating:2 Units, Forced Hot Air
Structure and exterior
- Roof:Asphalt Shingle
- Year built:1990
- Building area:2,646 sq. ft.
- Lot area:2.02 Acres
Schools
- High school:MANCHESTER
- Middle school:HALEDON
Utilities
- Water:Public Water
- Sewer:Public Sewer
Finances and disclosures
- Price:$524,000
- Price per sq. ft.:$198.03
- Tax amount:$12,012 (2024)
New listings near 403 Heights Dr
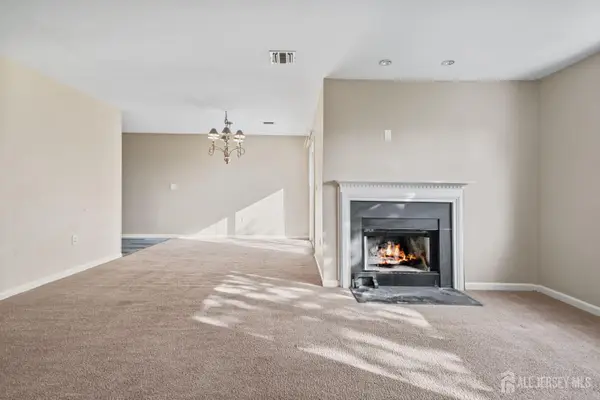 $480,000Active2 beds 4 baths2,646 sq. ft.
$480,000Active2 beds 4 baths2,646 sq. ft.-410 Heights Drive, Haledon, NJ 07508
MLS# 2600327RListed by: UNITED R.E. OF NORTH JERSEY- Open Sat, 12 to 3pmNew
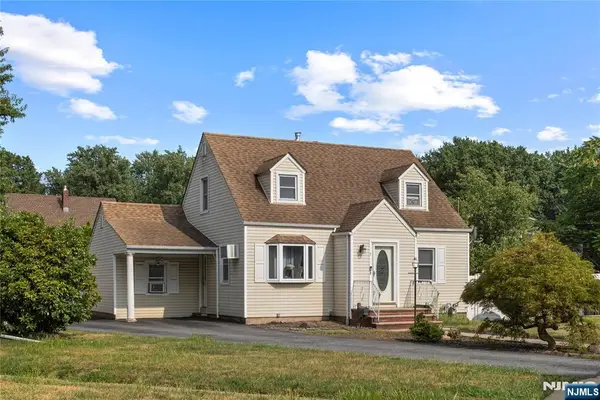 $575,000Active4 beds 3 baths
$575,000Active4 beds 3 baths7 Haledon Court, Haledon, NJ 07508
MLS# 25028634Listed by: REALTY ONE GROUP LEGEND, CLIFTON - New
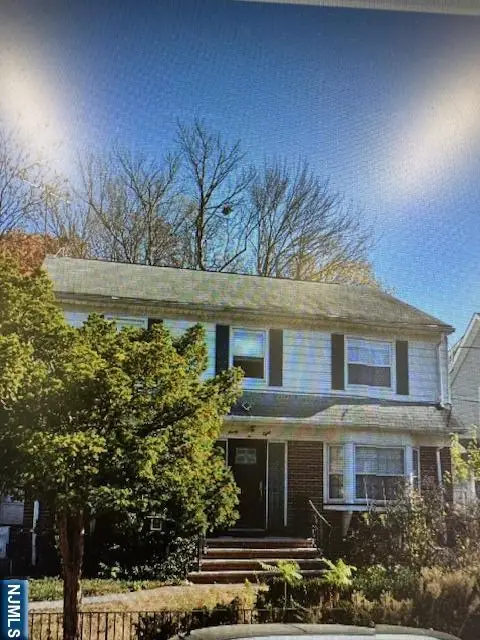 $645,000Active-- beds 2 baths
$645,000Active-- beds 2 baths98 Church Street, Haledon, NJ 07508
MLS# 25028316Listed by: COLDWELL BANKER, WAYNE - New
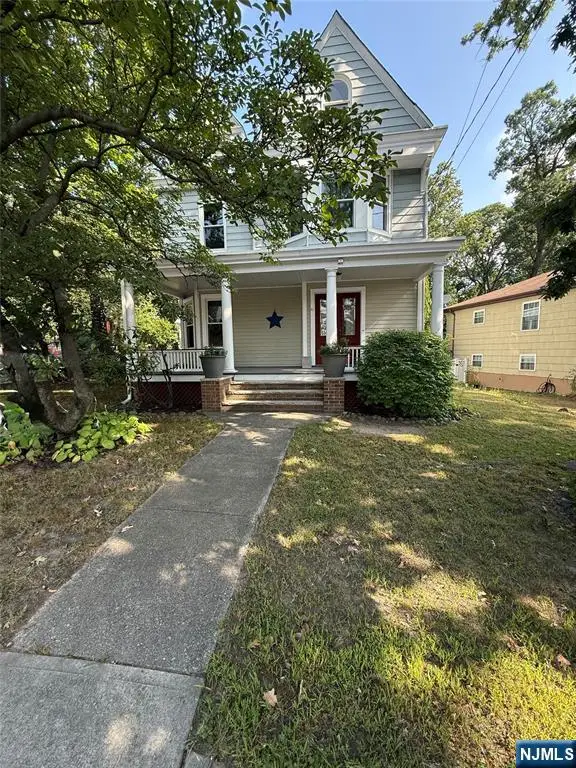 $559,900Active3 beds 2 baths
$559,900Active3 beds 2 baths57 Pompton Road, Haledon, NJ 07508
MLS# 25028270Listed by: CENTURY 21 GOLD PROPERTIES REALTY, INC  $469,000Pending4 beds 2 baths
$469,000Pending4 beds 2 baths14 Hodges Place, Haledon, NJ 07508
MLS# 25027822Listed by: VERILLO REALTY AGENCY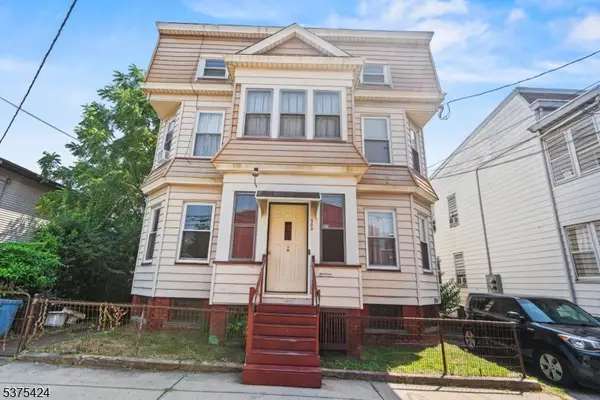 $695,000Active-- beds 4 baths
$695,000Active-- beds 4 baths300 Morrissee Ave, Haledon Boro, NJ 07508
MLS# 3978639Listed by: KELLER WILLIAMS CITY VIEWS REALTY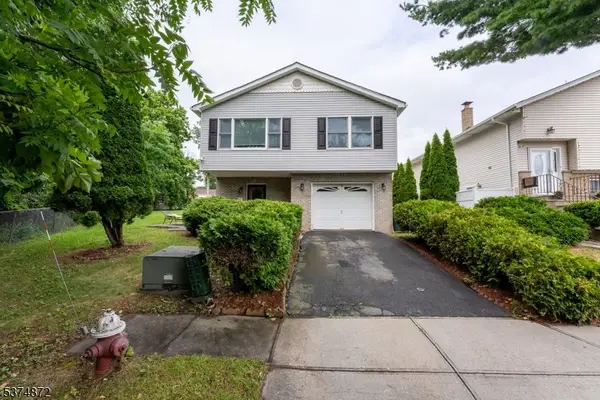 $639,000Active4 beds 3 baths2,280 sq. ft.
$639,000Active4 beds 3 baths2,280 sq. ft.241 Morrissee Ave, Haledon Boro, NJ 07508
MLS# 3978175Listed by: EXP REALTY, LLC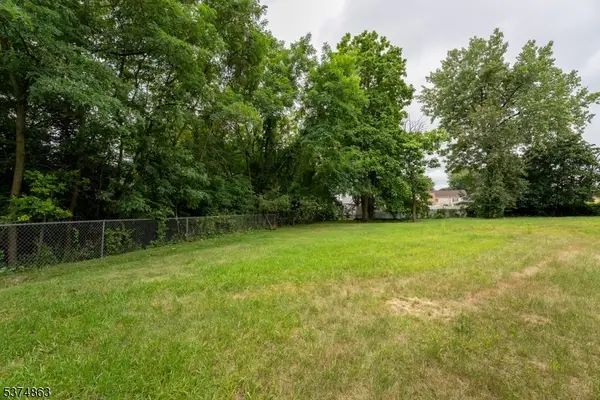 $59,000Active0.39 Acres
$59,000Active0.39 Acres237 Morrissee Ave, Haledon Boro, NJ 07508
MLS# 3978181Listed by: EXP REALTY, LLC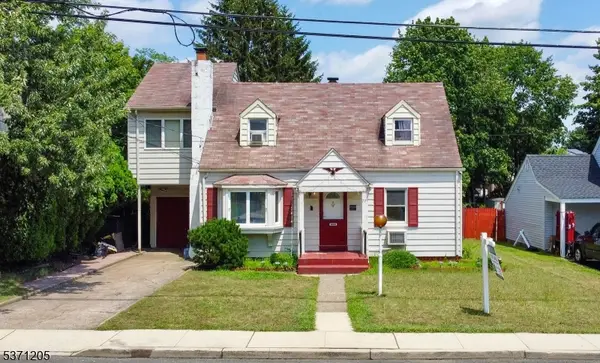 $499,000Active3 beds 2 baths1,534 sq. ft.
$499,000Active3 beds 2 baths1,534 sq. ft.77 Oxford St, Haledon Boro, NJ 07508
MLS# 3974908Listed by: UNITED REAL ESTATE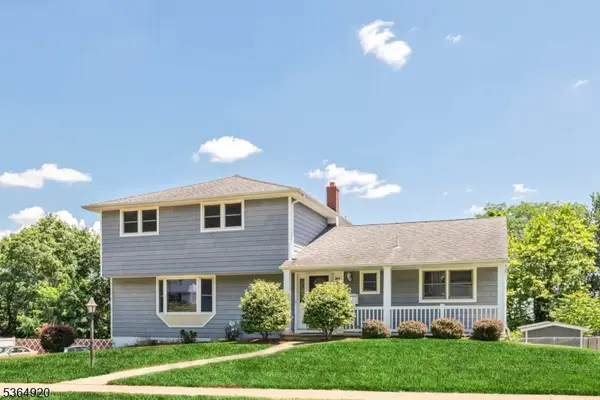 $599,000Pending3 beds 2 baths
$599,000Pending3 beds 2 baths117 Avenue B, Haledon Boro, NJ 07508
MLS# 3974705Listed by: COLDWELL BANKER REALTY
