42 Bluffs Ct, Hamburg, NJ 07419
Local realty services provided by:Better Homes and Gardens Real Estate Elite
42 Bluffs Ct,Hamburg Boro, NJ 07419
$685,000
- 3 Beds
- 3 Baths
- 2,831 sq. ft.
- Single family
- Pending
Listed by:carrie erickson
Office:jopari realty group inc.
MLS#:3968290
Source:NJ_GSMLS
Price summary
- Price:$685,000
- Price per sq. ft.:$241.96
- Monthly HOA dues:$355
About this home
Step into seamless luxury the moment you open the door from the paver front porch. Anchored by a main-level owner's suite, this modern home features an airy open floor plan where the family room, kitchen & dining space flow together under soaring ceilings. Hardwood floors & cozy corner gas fireplace in family room create a warm, sophisticated backdrop perfectly enhanced by glass French doors spill out to a trex deck w/natural gas line for bbq. Kitchen includes custom cabinets, granite countertops, Bosch appliances - gas range, dishwasher, microwave & refrigerator. The 1st floor owner's bath w/double vanity, soaking tub & large glass enclosed shower complete the suite. Upstairs, 2 generous bedrooms share a stylish full bath, a flexible office/den & large open-air loft overlook the main living area ideal for movie nights, office, or guest overflow. 2-car attached garage with a person door with access to the outside offers convenience. Superior Wall basement system offers energy-efficiency with plumbing for future full bathroom and an enclosed room for utilities. Natural gas heat, municipal water/sewer, underground sprinklers for worry-free upkeep. The HOA handles lawn care, snow removal & community pool & club house for only $355 /month. Whether you're hosting summer barbecues on the deck, cozying up by the fireplace, or locking the door to travel carefree, this residence delivers the low-maintenance, high-style lifestyle you've been looking for. (Property taxes estimated)
Contact an agent
Home facts
- Year built:2018
- Listing ID #:3968290
- Added:109 day(s) ago
- Updated:September 26, 2025 at 07:53 PM
Rooms and interior
- Bedrooms:3
- Total bathrooms:3
- Full bathrooms:2
- Half bathrooms:1
- Living area:2,831 sq. ft.
Heating and cooling
- Cooling:2 Units, Central Air, Multi-Zone Cooling
- Heating:2 Units, Forced Hot Air, Multi-Zone
Structure and exterior
- Roof:Asphalt Shingle
- Year built:2018
- Building area:2,831 sq. ft.
Schools
- High school:Wallkill Valley
- Middle school:Hamburg
- Elementary school:Hamburg
Utilities
- Water:Public Water, Water Charge Extra
- Sewer:Public Sewer
Finances and disclosures
- Price:$685,000
- Price per sq. ft.:$241.96
- Tax amount:$17,500 (2024)
New listings near 42 Bluffs Ct
- Open Sat, 1 to 3pm
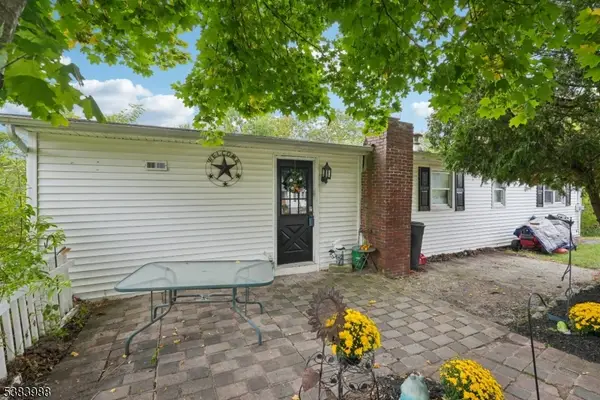 $310,000Active3 beds 1 baths
$310,000Active3 beds 1 baths6 Mulberry St, Hamburg Boro, NJ 07419
MLS# 3986728Listed by: HOWARD HANNA RAND REALTY - Open Sat, 1 to 4pm
 $600,000Active3 beds 3 baths
$600,000Active3 beds 3 baths19 Briar Court, Hamburg, NJ 07419
MLS# 25032798Listed by: WEICHERT REALTORS, KINNELON 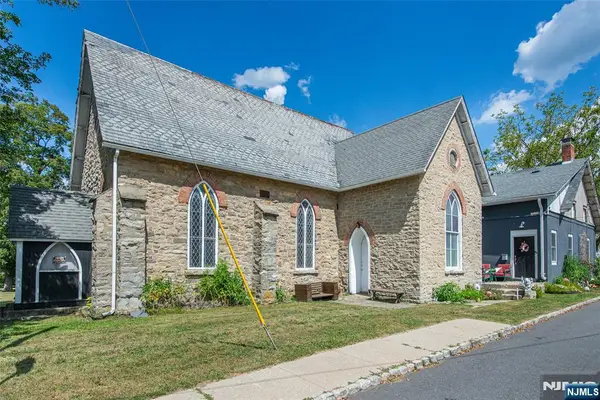 $799,000Active4 beds 5 baths
$799,000Active4 beds 5 baths12 N State Rt 23, Hamburg, NJ 07419
MLS# 25032088Listed by: KELLER WILLIAMS PROSPERITY REALTY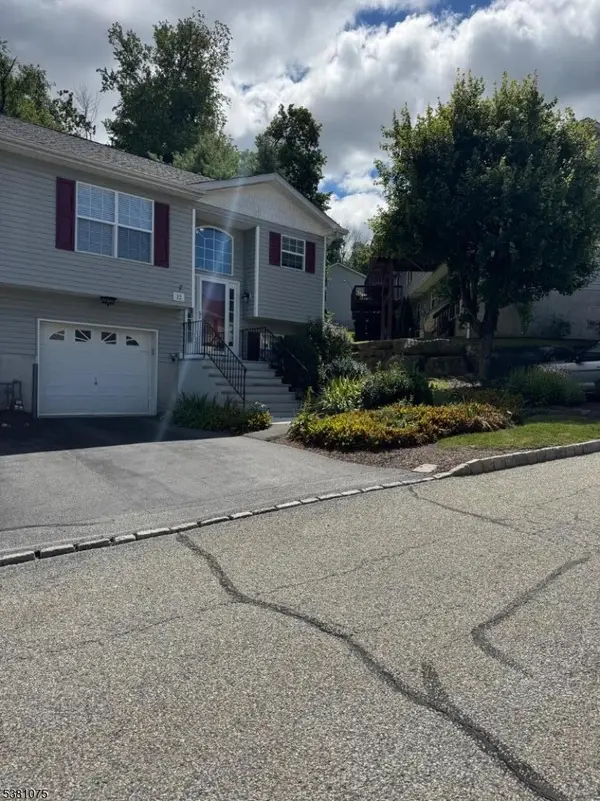 $384,900Active2 beds 2 baths
$384,900Active2 beds 2 baths12 Oak Point Dr #12, Hamburg Boro, NJ 07419
MLS# 3983442Listed by: WEICHERT REALTORS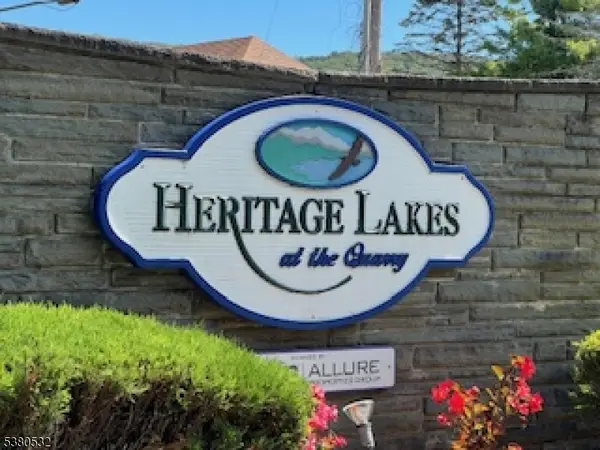 $274,900Active2 beds 2 baths
$274,900Active2 beds 2 baths36 Burlington Ct #36, Hamburg Boro, NJ 07419
MLS# 3983059Listed by: WEICHERT REALTORS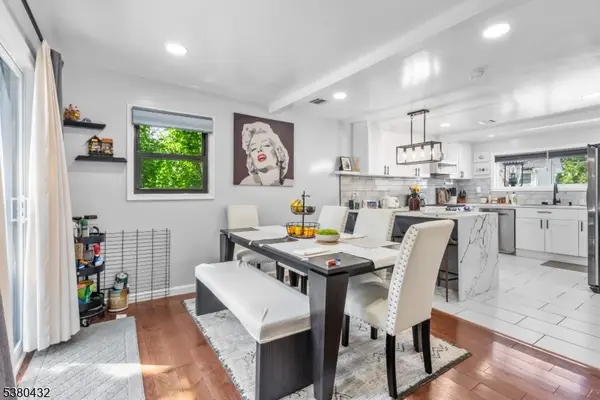 $530,000Active-- beds 2 baths
$530,000Active-- beds 2 baths17 Main St, Hamburg Boro, NJ 07419
MLS# 3982978Listed by: WEICHERT REALTORS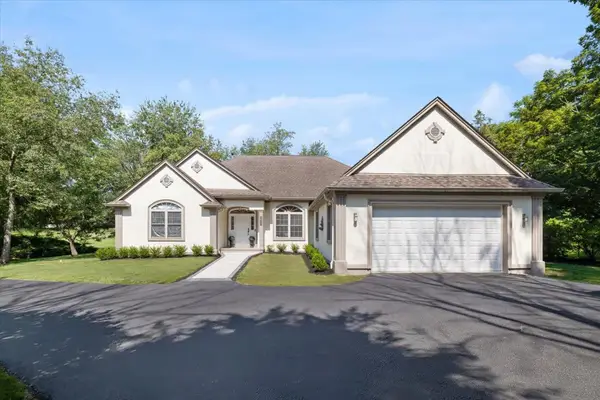 $729,000Active4 beds 4 baths
$729,000Active4 beds 4 baths4499 Rudetown Road, Hamburg, NJ 07419
MLS# 25029157Listed by: PROMINENT PROPERTIES SOTHEBY'S INTERNATIONAL REALTY-ENGLEWOOD CLIFFS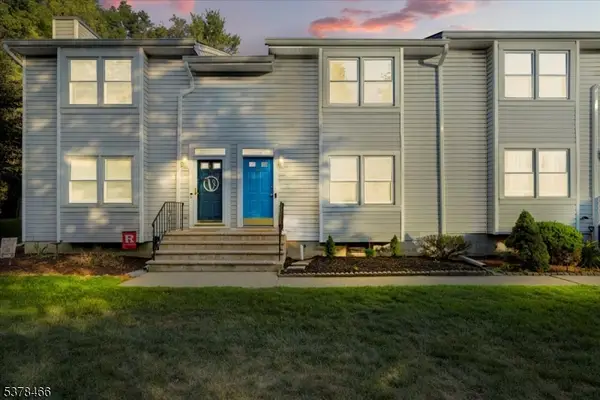 $294,900Active2 beds 3 baths
$294,900Active2 beds 3 baths48 Village Dr, Hamburg Boro, NJ 07419
MLS# 3981702Listed by: RE/MAX CENTRAL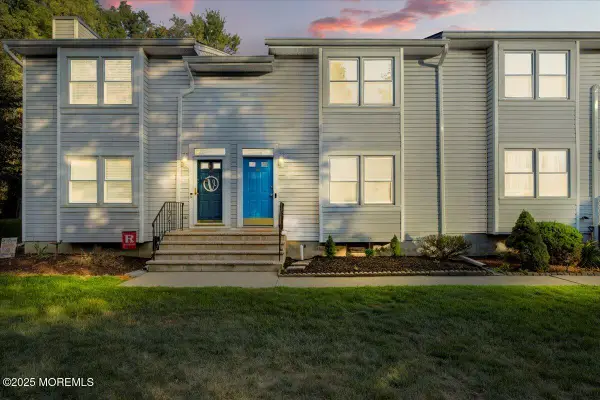 $294,900Active2 beds 3 baths
$294,900Active2 beds 3 baths48 Village Drive, Hamburg, NJ 07419
MLS# 22524884Listed by: RE/MAX CENTRAL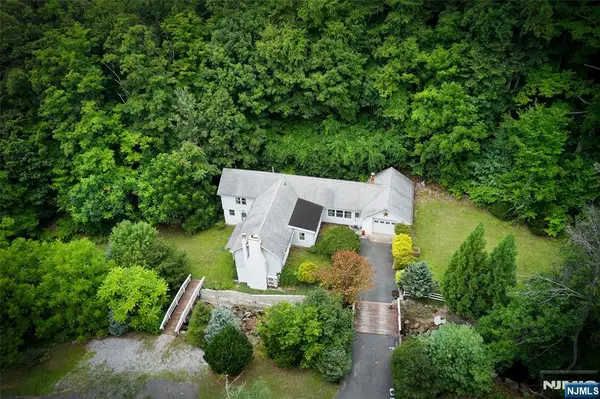 $457,000Active3 beds 3 baths
$457,000Active3 beds 3 baths41 Sand Pond Road, Hamburg, NJ 07419
MLS# 25028521Listed by: TUXEDO HUDSON REALTY
